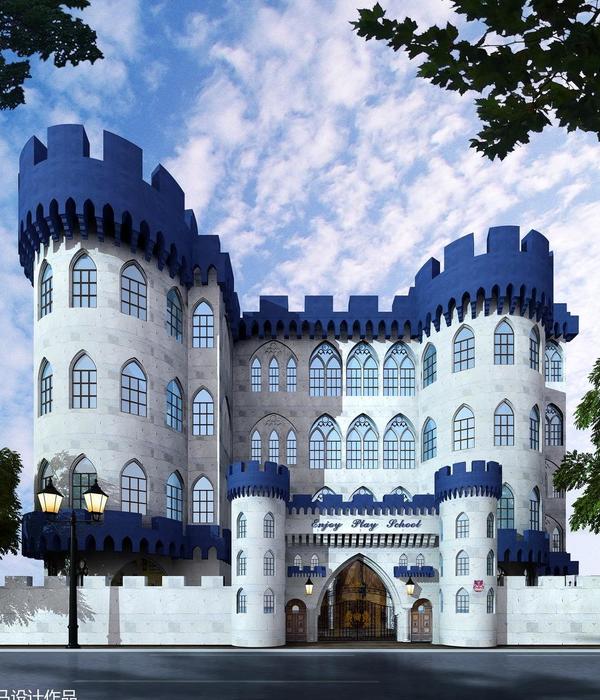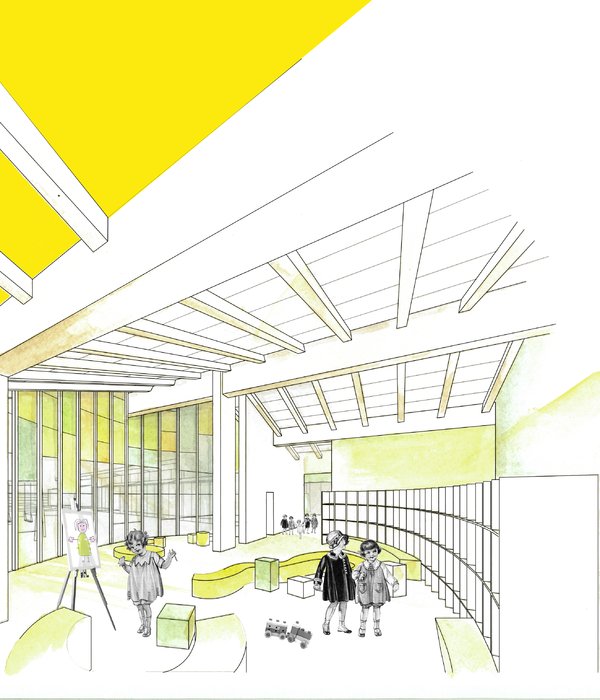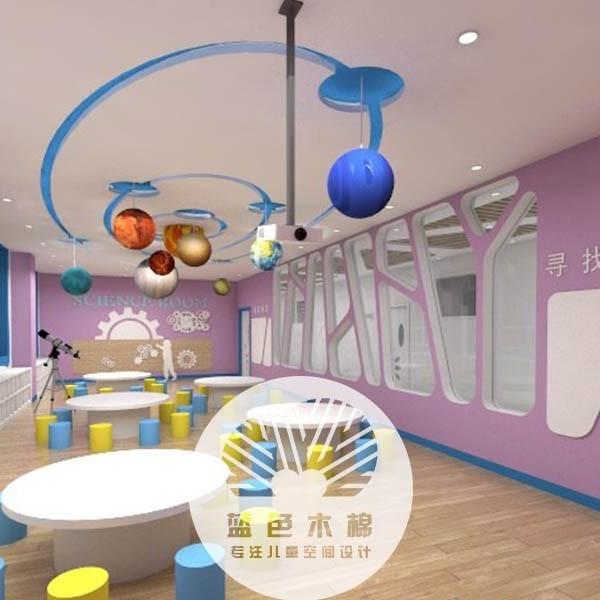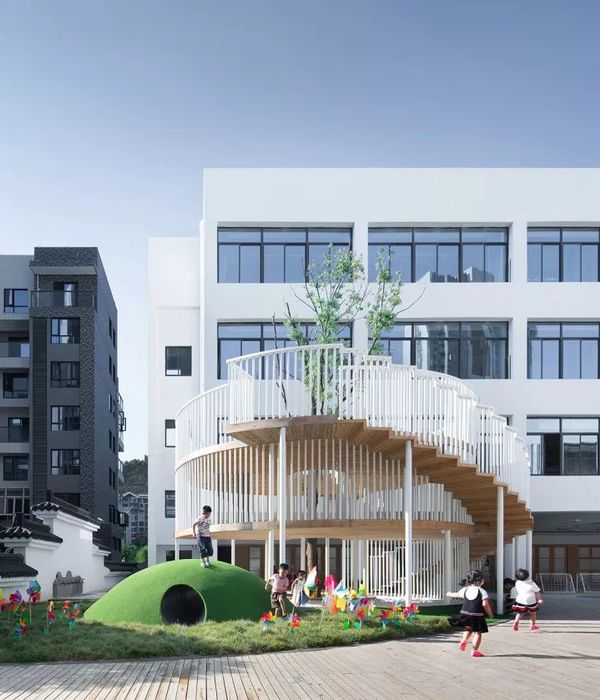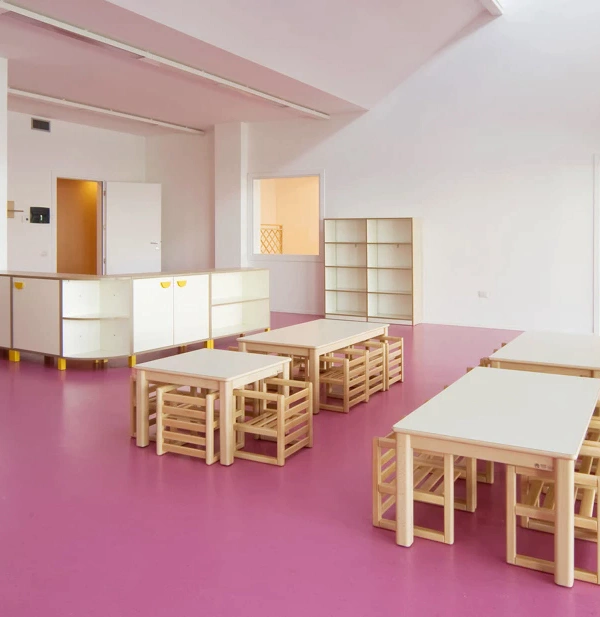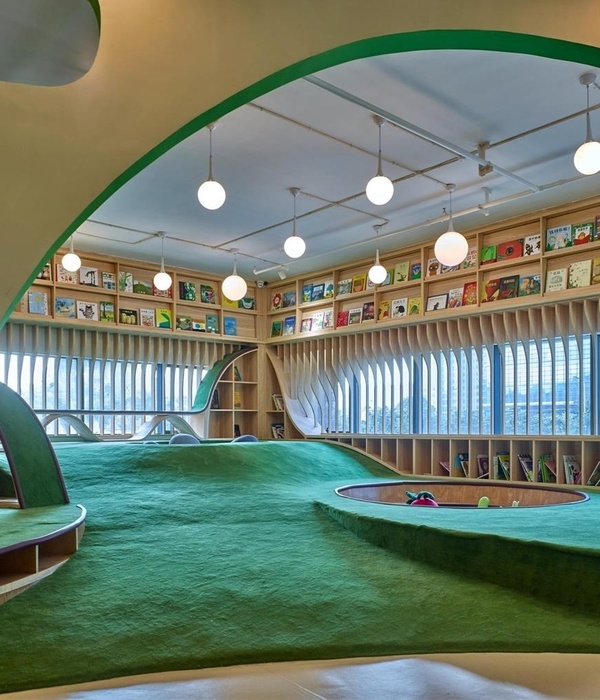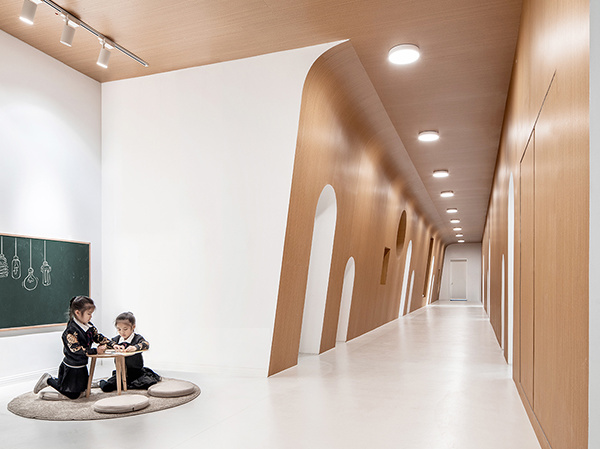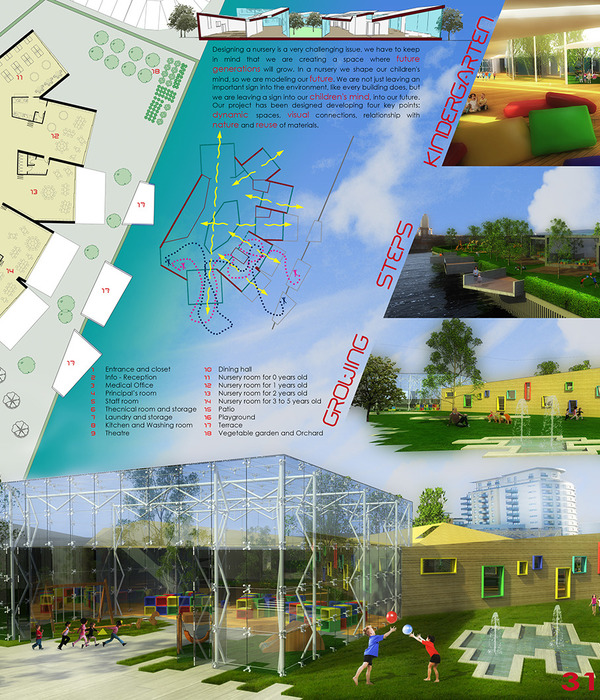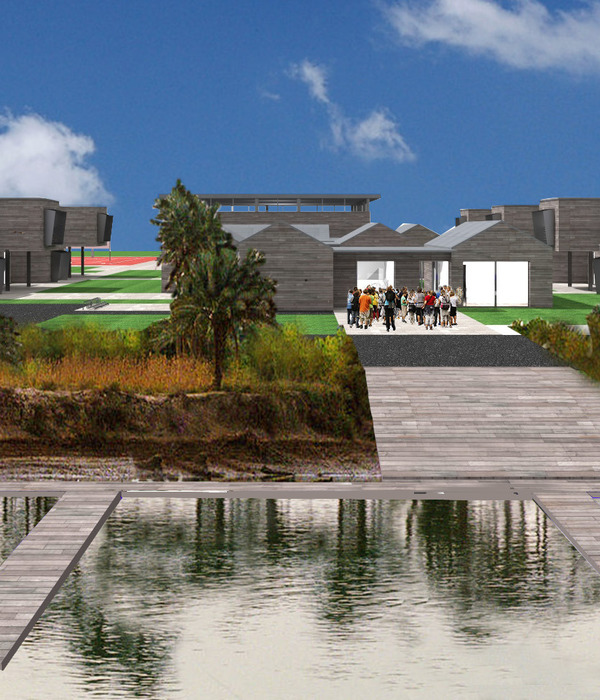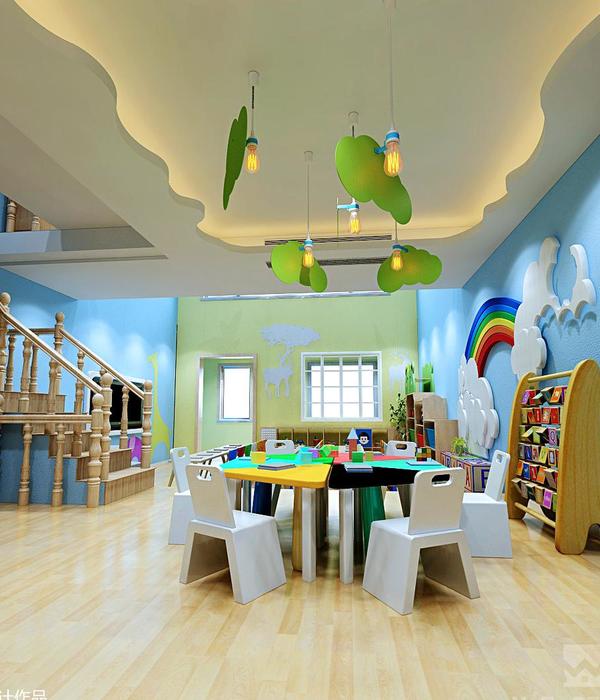大多数离开家庭步入陌生环境的孩子们都会感到害怕和无助,尤其是对那些首次离家的孩子们来说。为了让他们适应陌生的环境,该儿童中心空间以“家”为设计理念。一系列充满趣味性的,活泼生动的空间形态被赋予到空间里,营造了如家的舒适氛围。
It can be daunting for children to spend time away from home, particularly for the first time.To help children feel at ease the design focuses on the concept of ‘home’. A playful, vibrant & memorable series of ‘home’ shapes – a theme that carries right through to the interiors.
▼建筑外貌,exterior view
坐落于墨尔本南部处于发展中的郊县地区。这栋颇受欢迎的幼儿早教中心,迎合了日益增长的社区生活对儿童早教的各种需求,同时为社区环境营造了多彩活跃的市民生活氛围。孩子们笔下的彩色房子成为该早教中心多彩外墙立面设计的灵感来源。与此同时,建筑外形也与发展中的社区环境相匹配。
Located in the growing suburb of Officer in South East Melbourne, this highly popular early learning centre successfully addresses the demand for modern early learning spaces in the growing community while being a colourful & memorable civic piece of architecture. The colourful glazed brick façade was inspired by the elementary, familiar forms of houses often drawn by children – also referencing the housing shapes of the growing suburb.
▼孩子们笔下的彩色房子成为该早教中心多彩外墙立面的灵感来源,the colourful glazed brick façade was inspired by the elementary, familiar forms of houses often drawn by children
▼与社区环境相一契合的建筑形态,the building referencing the housing shapes of the growing suburb
该早教中心的室内设计围绕视觉和身体机能体验为中心展现,并运用多样的色彩主题,和砌砖的堆叠来打造具有导向性的空间感知。
The design of the internal spaces centres around a sensory & physical progression through the early learning centre’s educational progression using colour themes, and brickwork interplay as tactile elements helping to guide children.
▼多样的色彩主题,和砌砖的堆叠打造出具有导向性的空间感知,using colour themes, and brickwork interplay as tactile elements helping to guide children
室内环境包括两个游戏空间,母婴及保育室,厨房和员工工作室。内部游乐空间的方向和布局确保了各空间均与室外环境建立良好的连接,实现了室内外活动的灵活转变,并拥有充足的自然采光和良好的通风效果,建立与户外景观的视觉对视。此外,大型户外游乐空间为各年龄层的孩子们提供了更加丰富的活动氛围。
Facilities include two licenced playrooms, maternal child & health facilities, a kitchen, staff areas & amenities. Orientation & layouts of the internal playrooms ensures each room has a strong connection with the outdoor areas for flexible indoor/outdoor activities, harnessing natural light, fresh air and relationship with landscape, while a large outdoor play space provides challenging play options that cater to the varying ages of children who’ll be using it.
▼充足的自然采光,harnessing natural light
▼如家的氛围,a home like space
▼平面图,plan
▼立面图,elevation
▼剖面图,section
Project size: 550 m2
Site size: 2990 m2
Project Budget: $2200000
Completion date: 2017
Building levels: 1
{{item.text_origin}}

