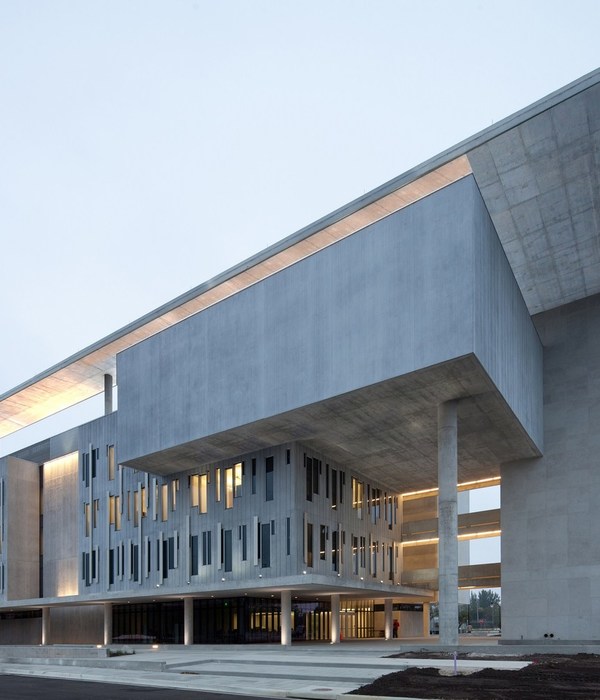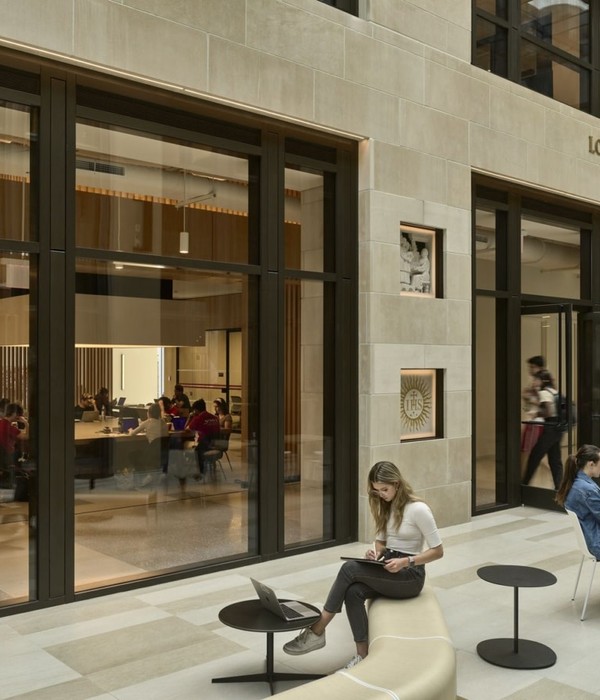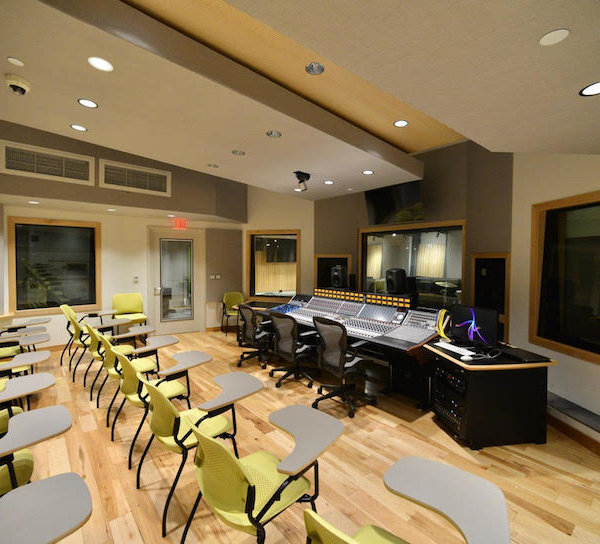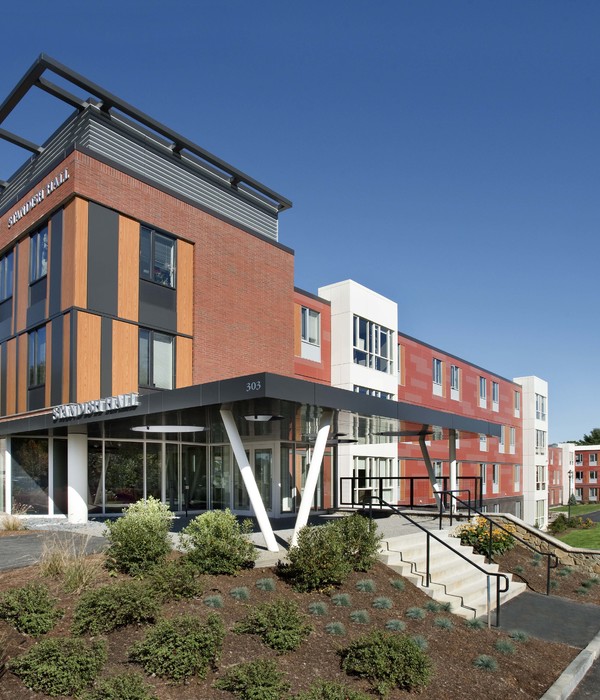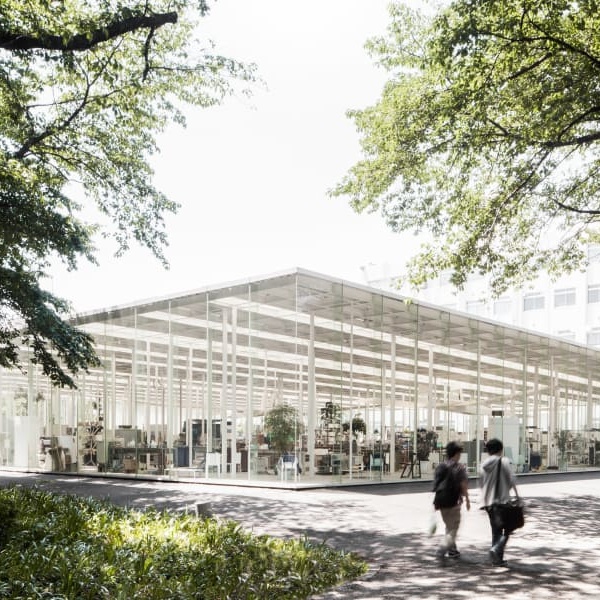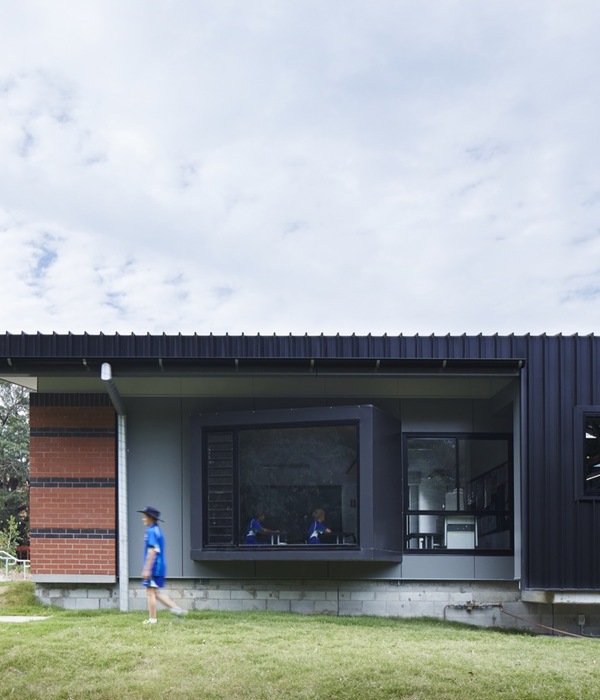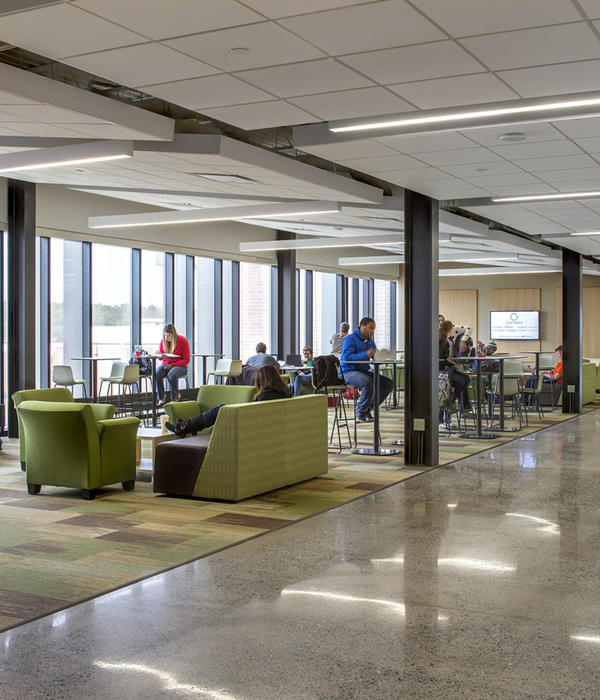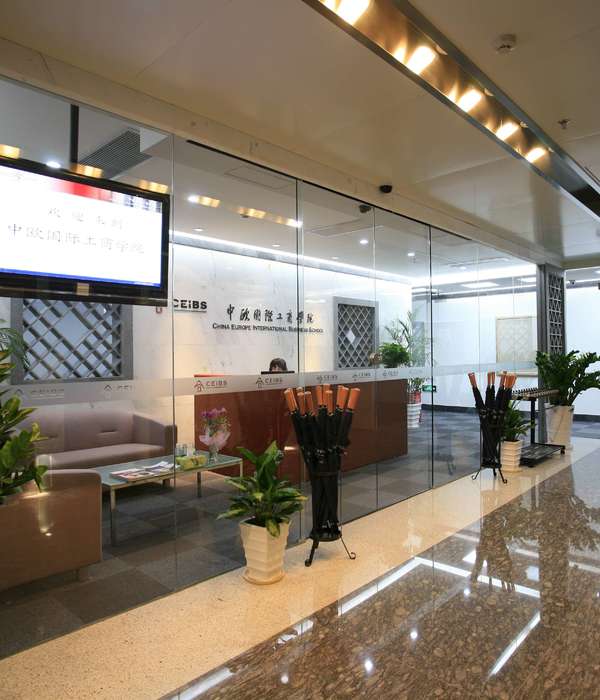Alexandria, Minnesota is ranked as one of the fastest growing micropolitan cities in Minnesota. The city is often referred to as the “Silicon Valley of Packaging,” as it is home to a number of automated packaging machinery manufacturing plants. The city is also surrounded by over 10 lakes, which makes it a tourist and resort attraction. The local industries and City amenities played a key factor in the programming and design of the new high school.
During the pre-referendum process, over 100 members of the community, including students, parents, teachers, business partners and district leadership, were invited to participate in a multi-day design charrette workshop.
This inclusive community process helped establish priorities, align resources with those priorities and facilitate efficient decision making, resulting in a shared vision for a school that became a guide for the entire design process.
The participants envisioned the project as “an inviting and sustainable community that mirrors the District’s rich tradition, provides a flexible digital learning environment and serves as a regional center for academics, the arts and activities for all ages.”
Allowing all members of the community to be heard early in the process helped to build trust and support for the new facility throughout the life of the project.
Nearly every part of the school is activated by the greater community: business partners get directly involved in educating the future workforce and local residents enjoy participating in community education courses and attending events and performances. Last spring, as construction neared completion, the Principal was inundated with calls from the community asking how they could get involved and the following programs are a result of those calls.
The open, flexible design of the building combined with adaptable furniture provides optimal learning environments for different styles of learning and teaching. Traditional sized learning spaces are surrounded by areas that can be adapted for small or large group settings. There are opportunities for both formal and informal learning throughout the building, and, using a transparent wall system that can be reconfigured, learning spaces can be reconfigured to accommodate future needs.
In addition, hands-on labs and learning spaces (culinary arts, STEM, art, design/build, video production, science) provide opportunities for career and college readiness with local hospitality and manufacturing businesses offering time and resources for students.
{{item.text_origin}}

