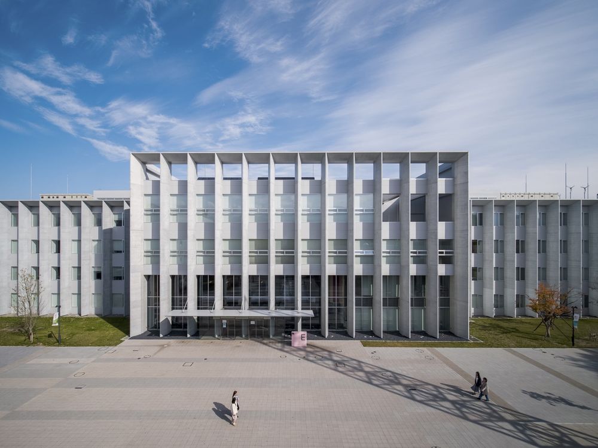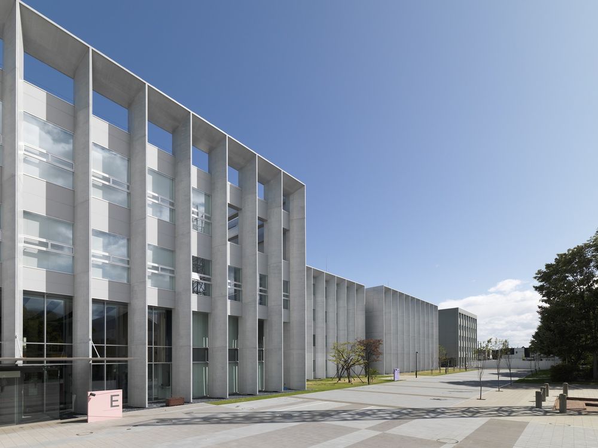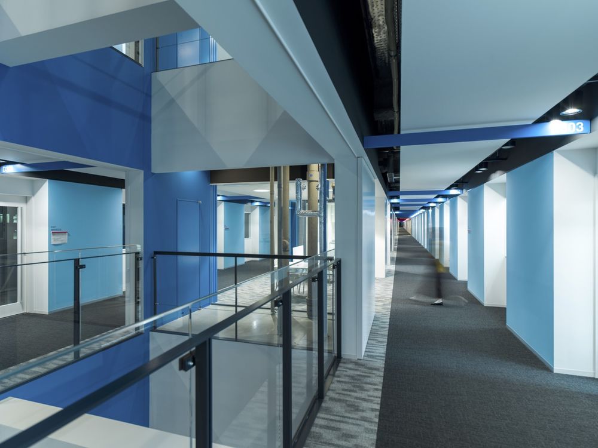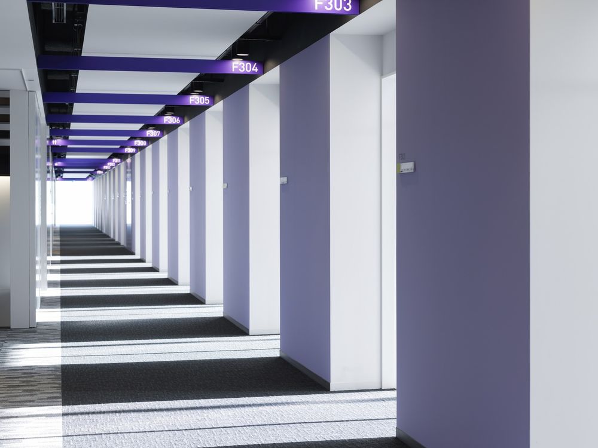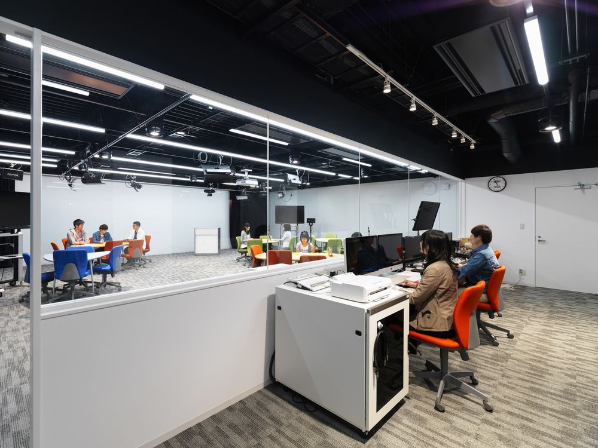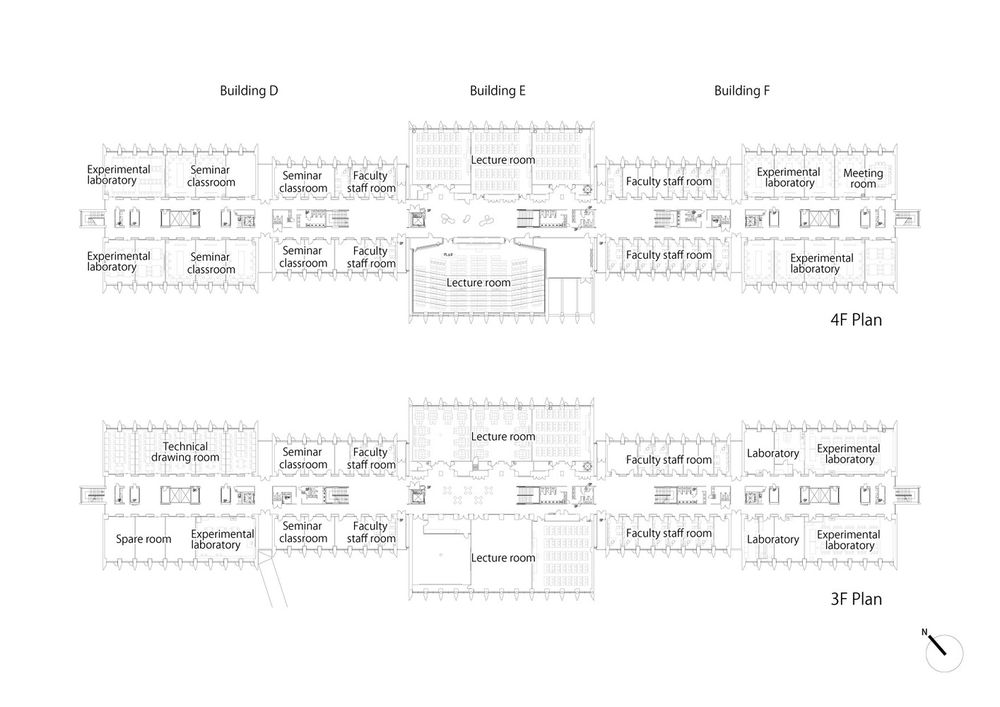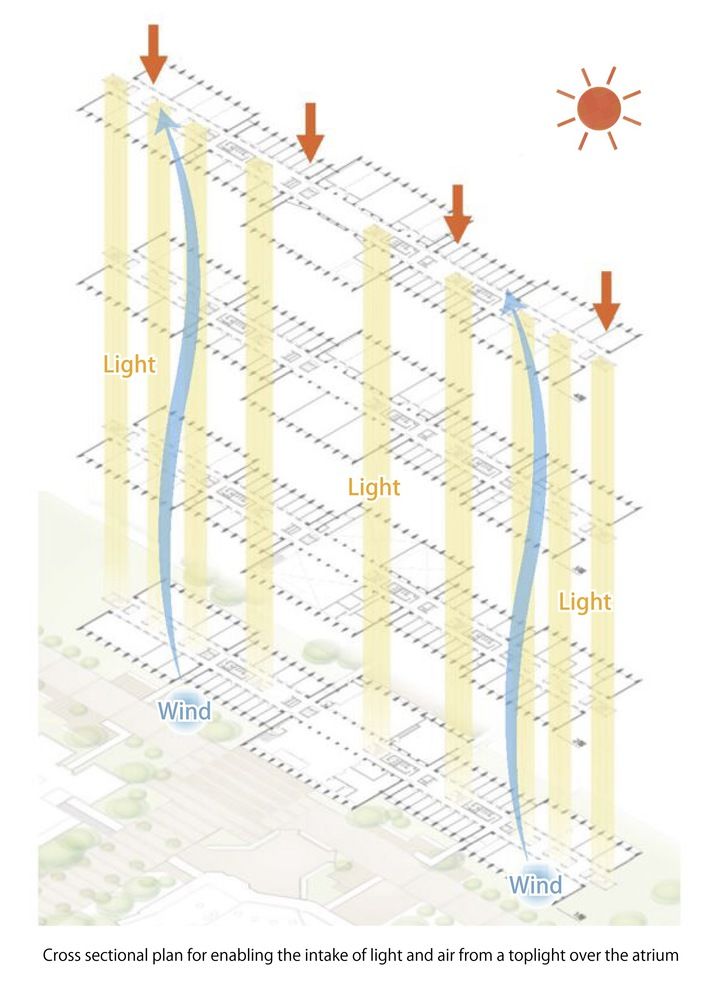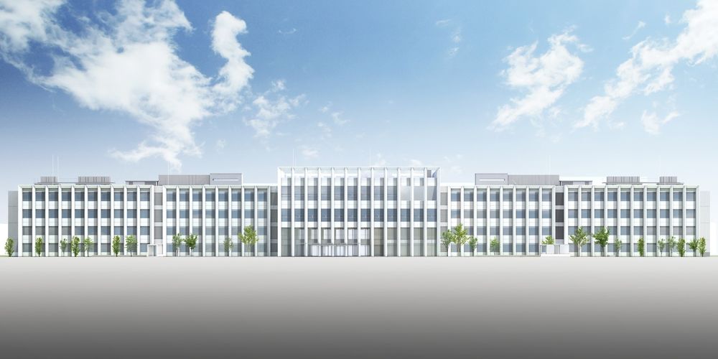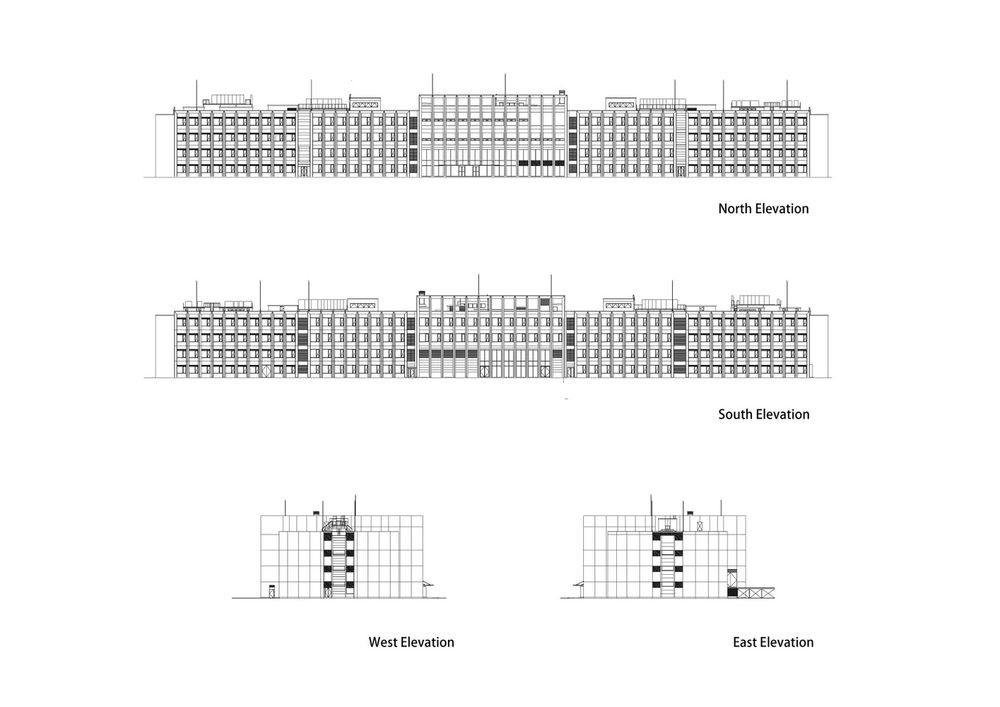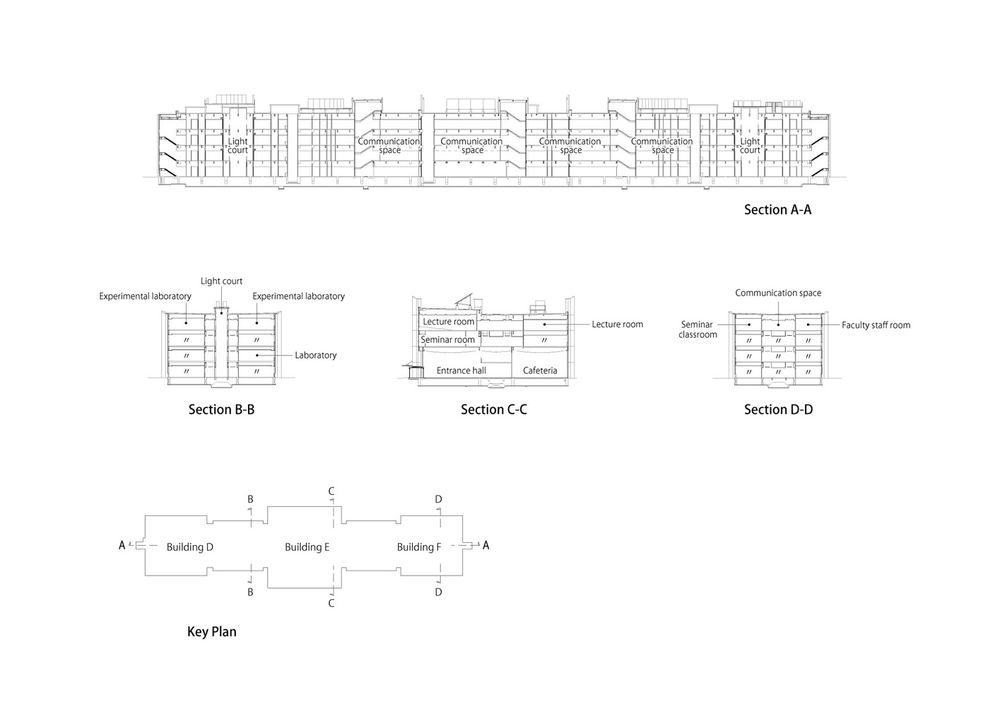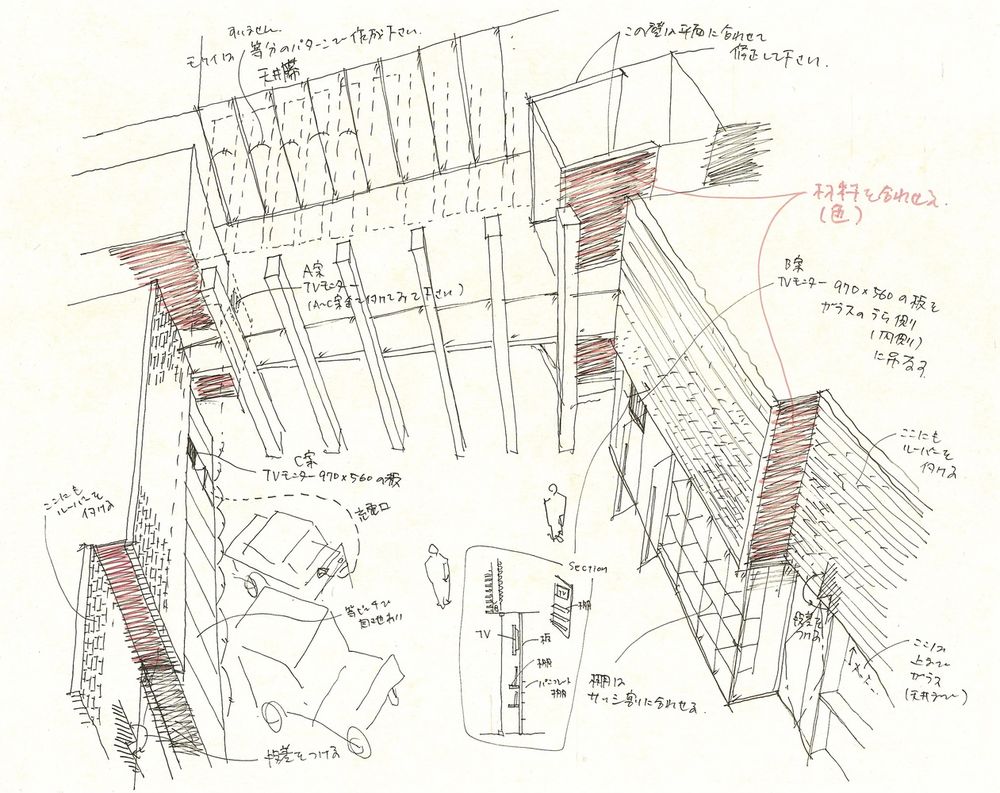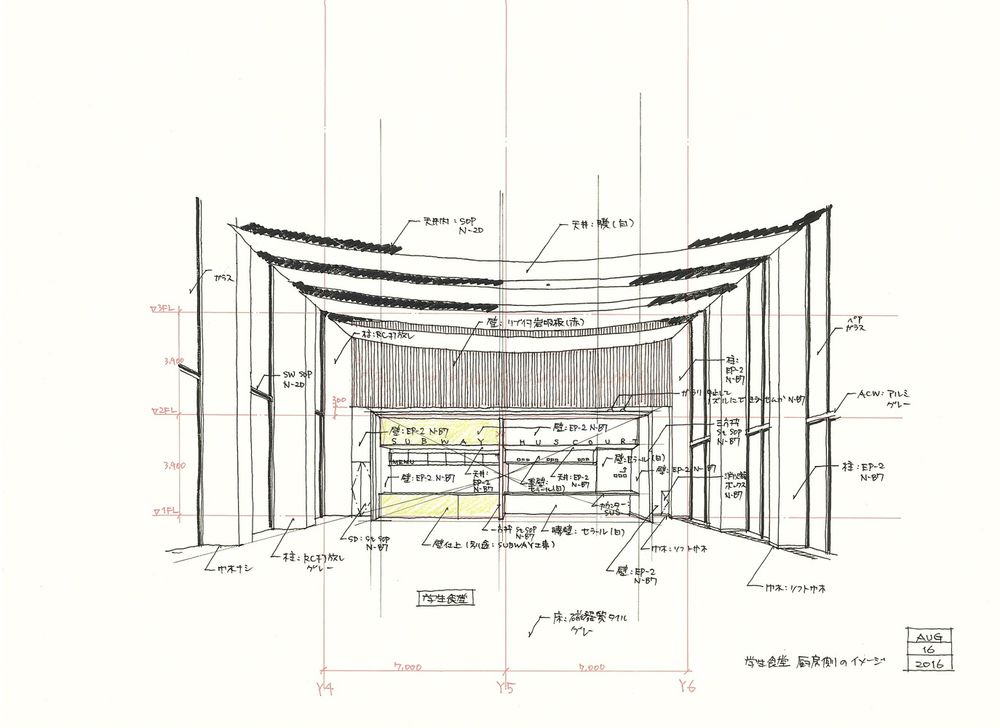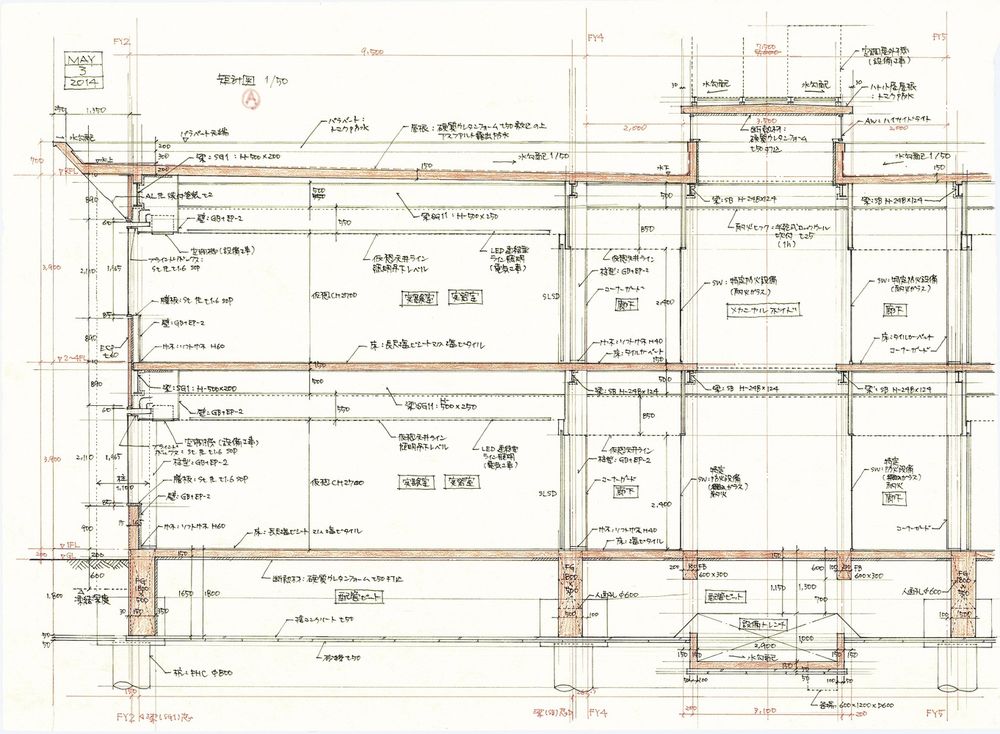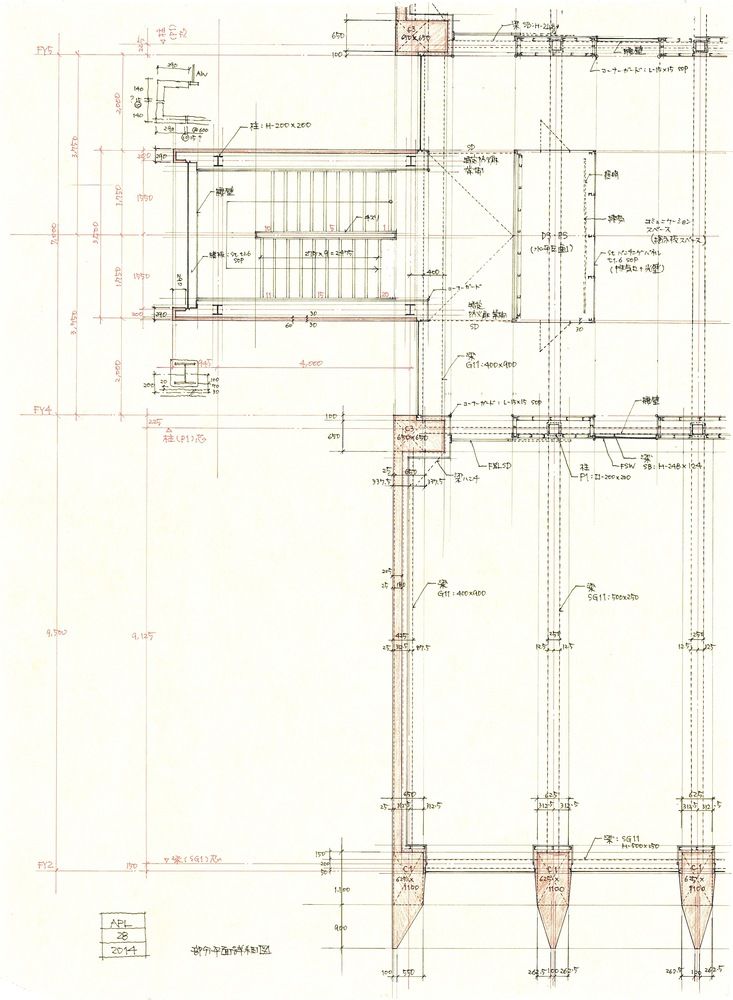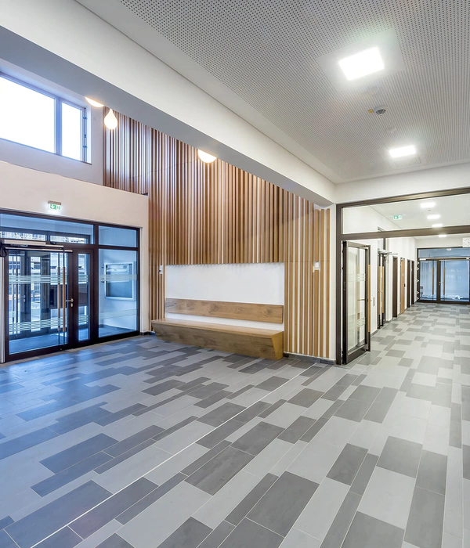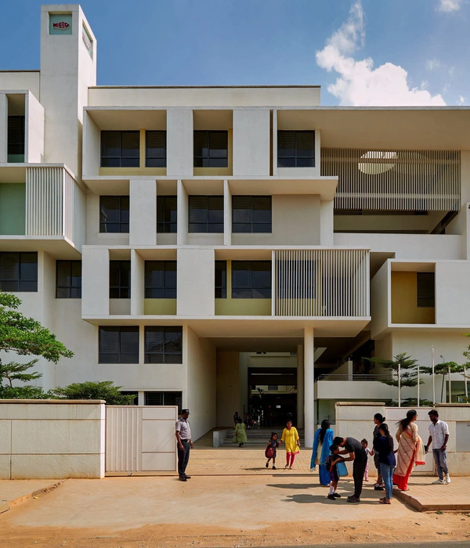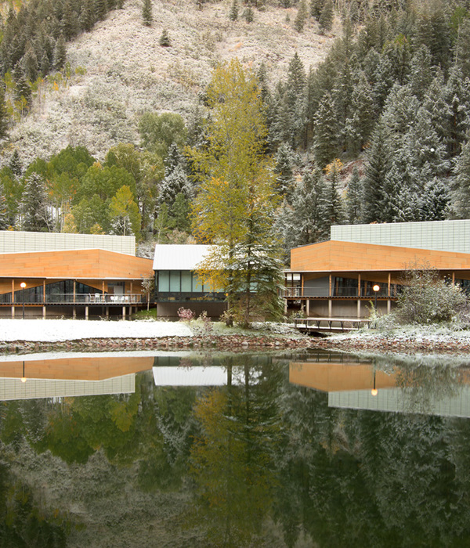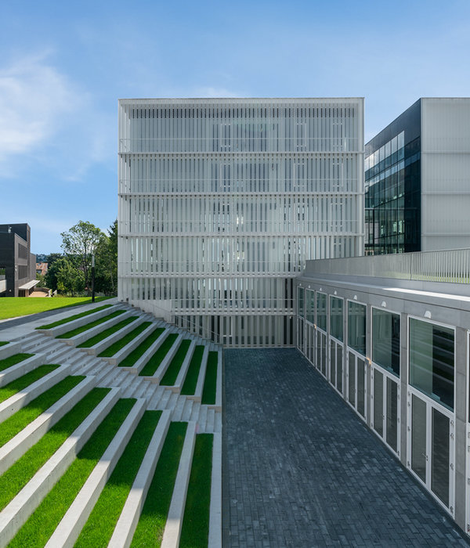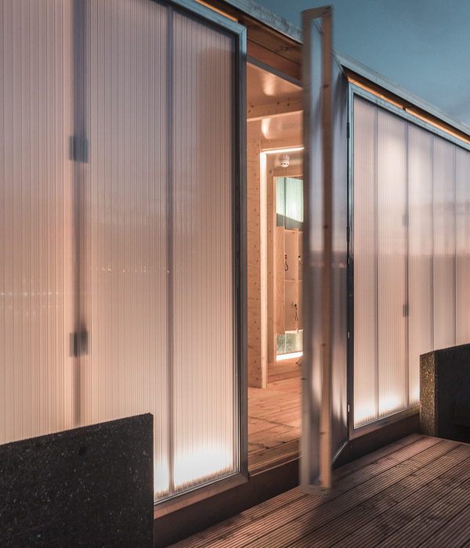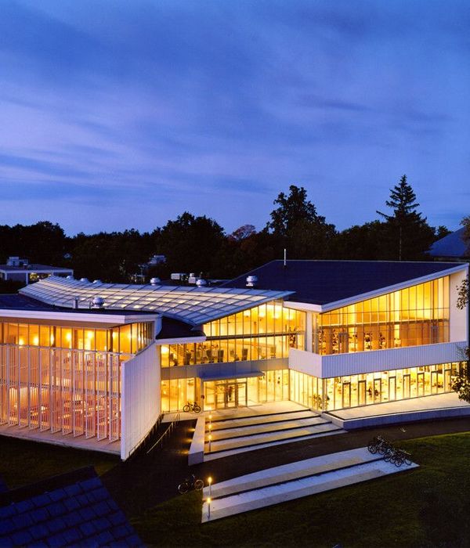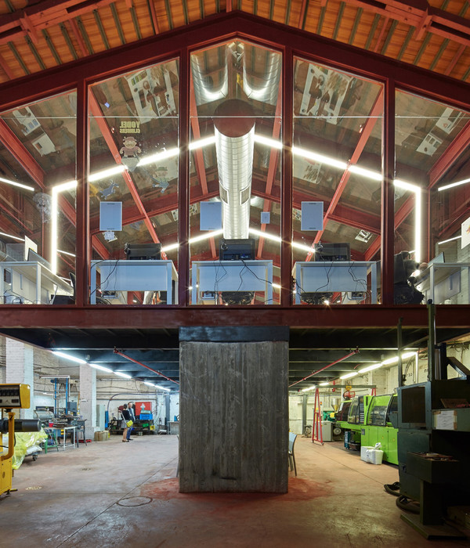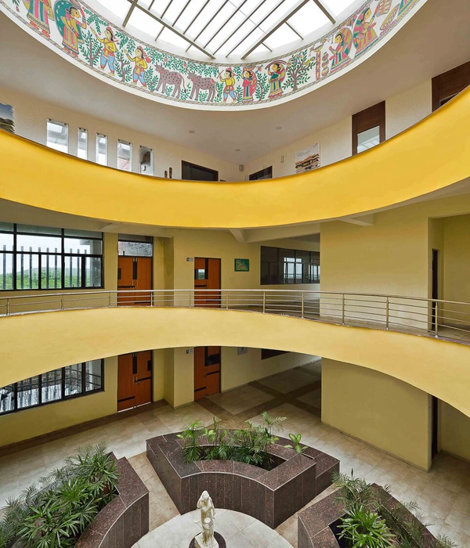北海道科技大学建筑群 | 可扩展与重组的室内空间设计
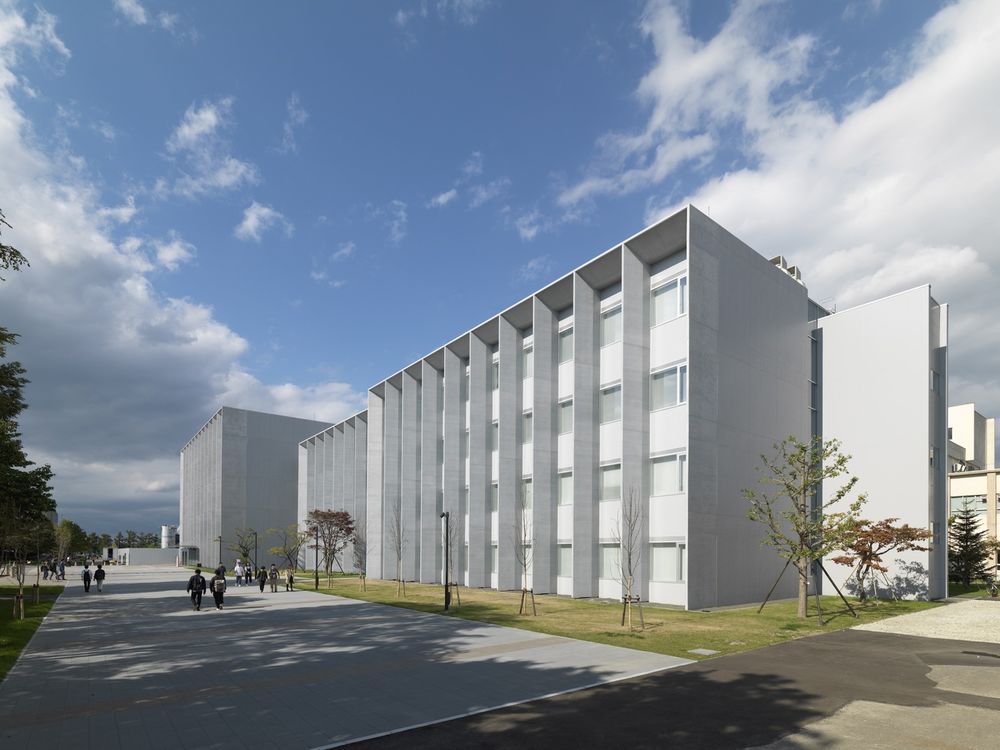
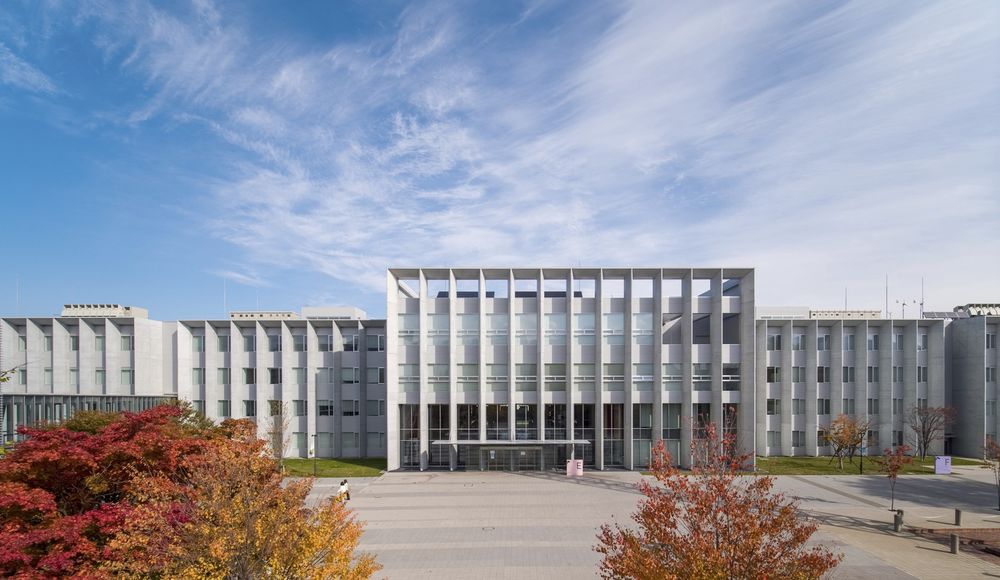
There were many goals to be achieved by Buildings D, E, and F, when they were planned as new buildings of the Faculty of Engineering, Hokkaido University of Science.
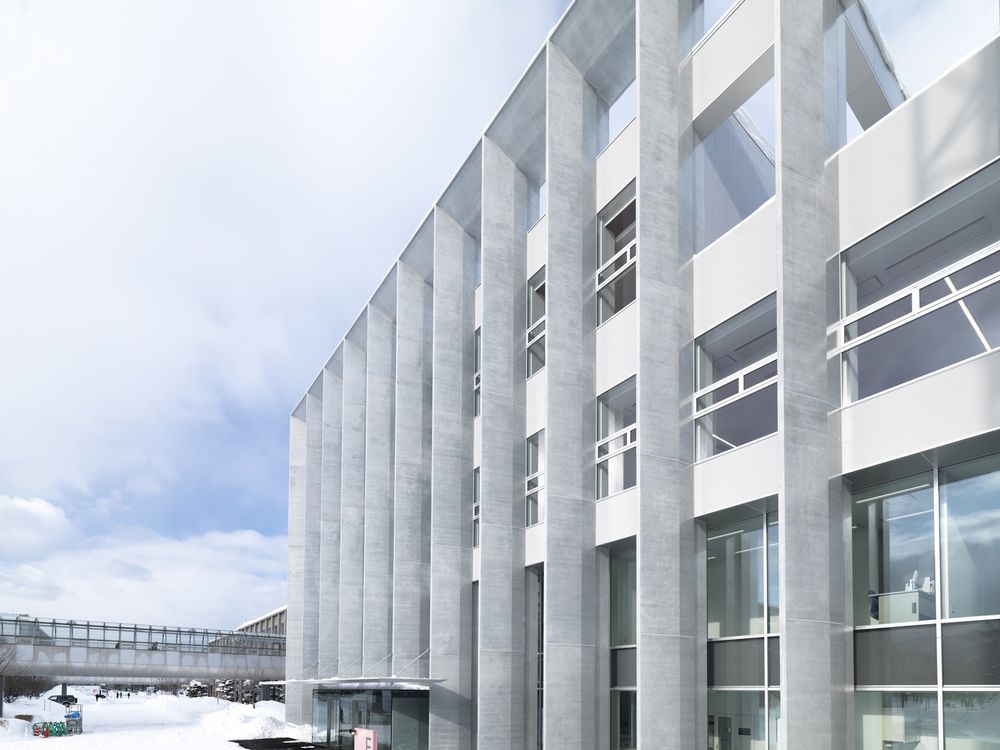
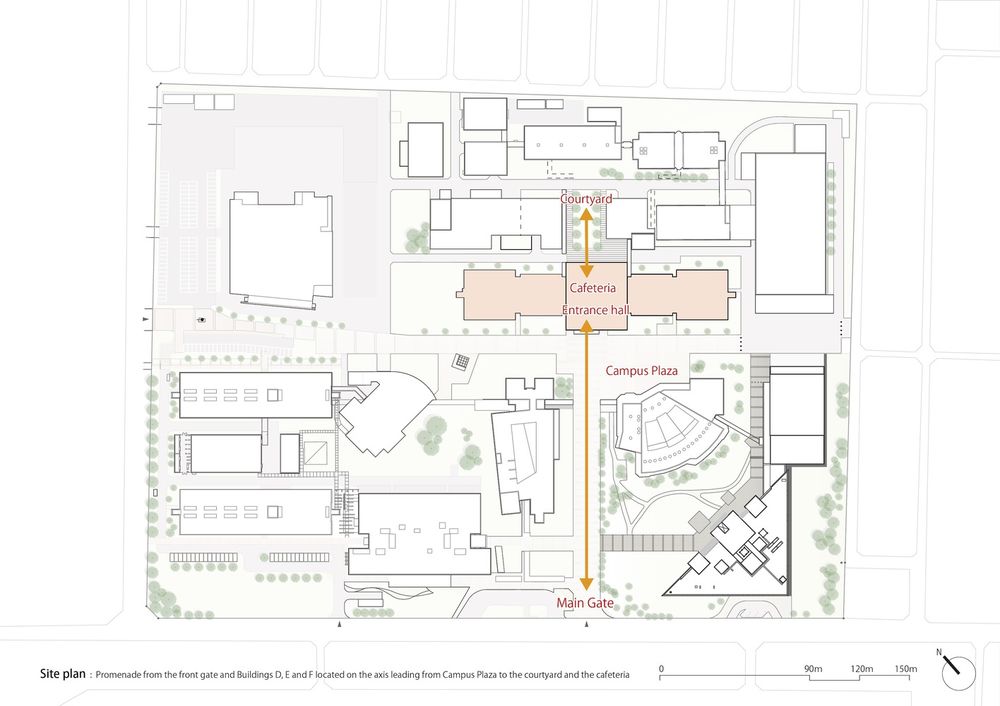
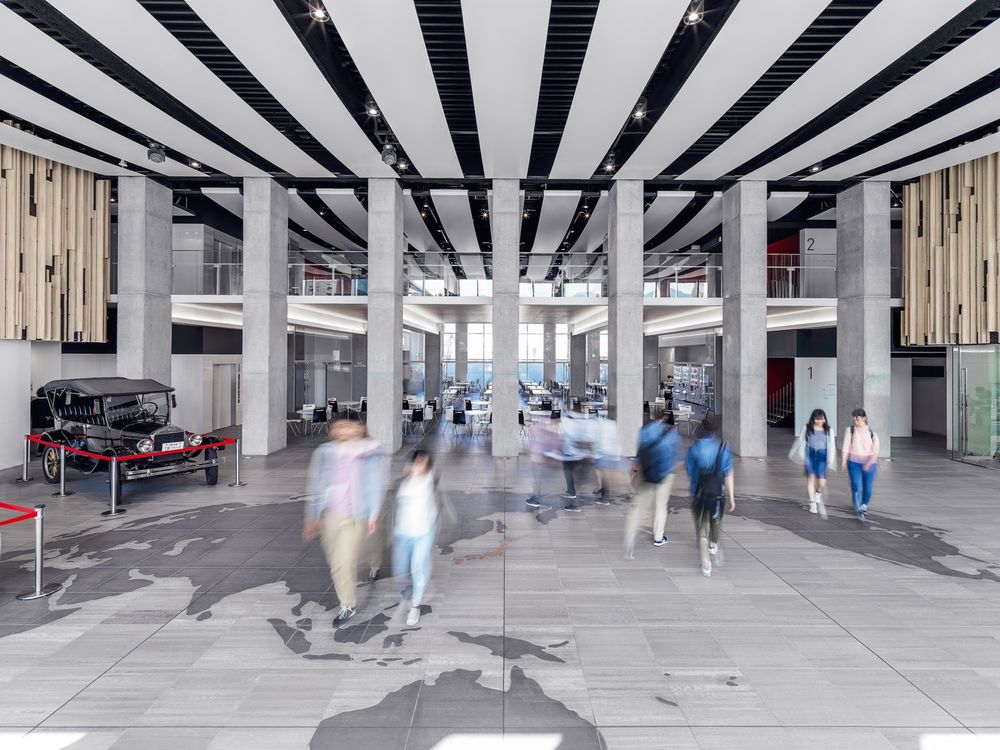
To achieve these goals, a chain of common-use zone plates equipped with a concentration of amenities, circulation elements, and infrastructure was laid out in the longitudinal direction of the plan. This system aimed to enable future longitudinal extension along the axis of those extensible plates. The extensible system concept using the common-use zone plates was implemented, and the buildings, as can be seen today, were constructed in three stages in the order of Building E (center), Building F (east), and Building D (west).
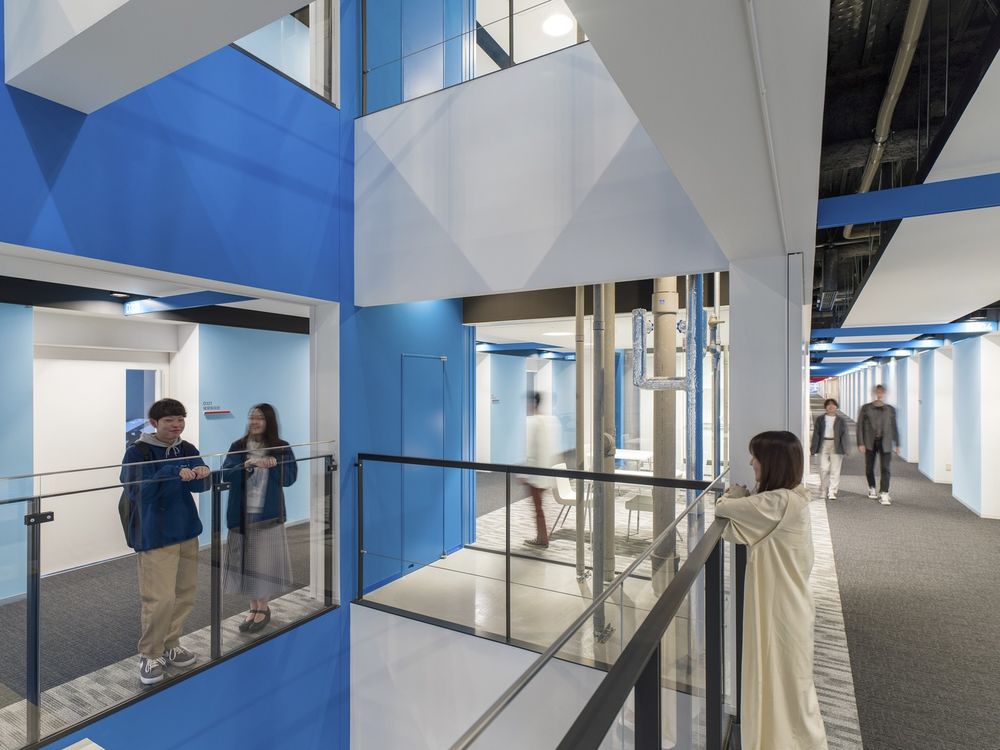
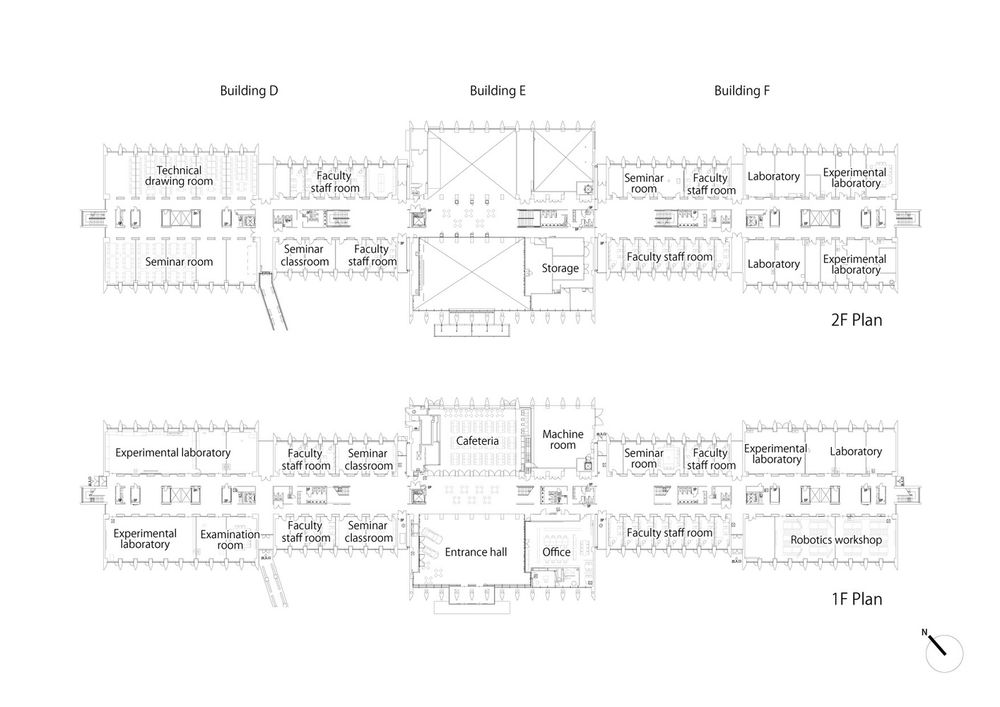
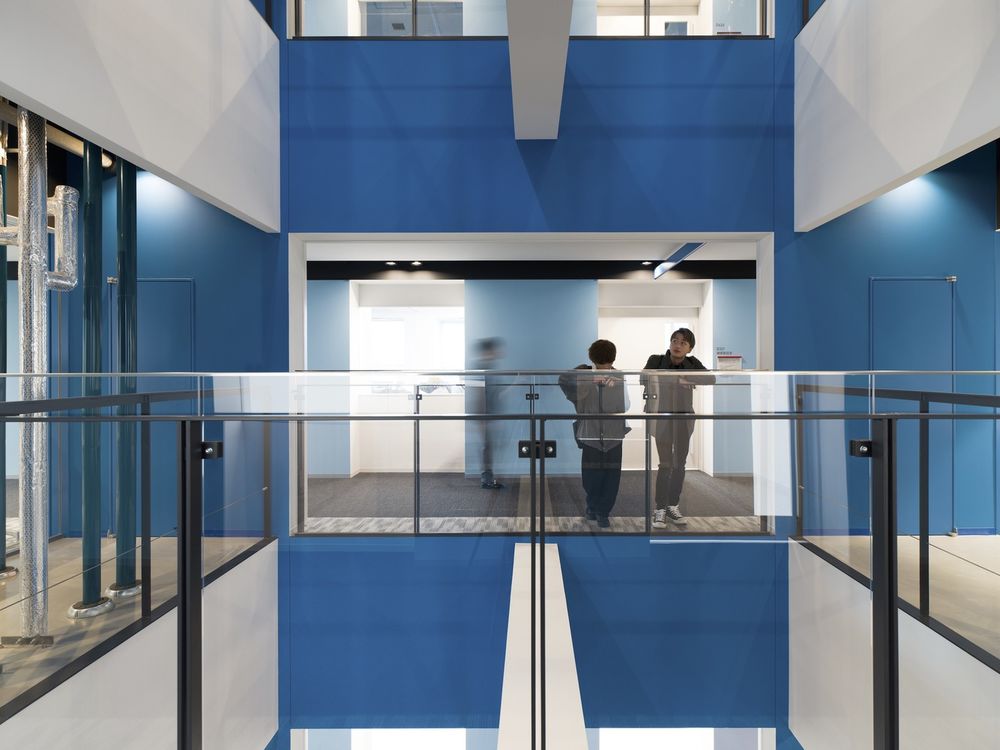
In building and equipment planning, the characteristic system of iteration, seen from the exterior appearance, was intended to impart versatile extensibility and reconfigurability to the internal space formed by 3-meter modules. The module is designed to serve not only as a structural unit but also as a unit for lighting and air-conditioning installations, so the space formed by the module connection can be changed easily.
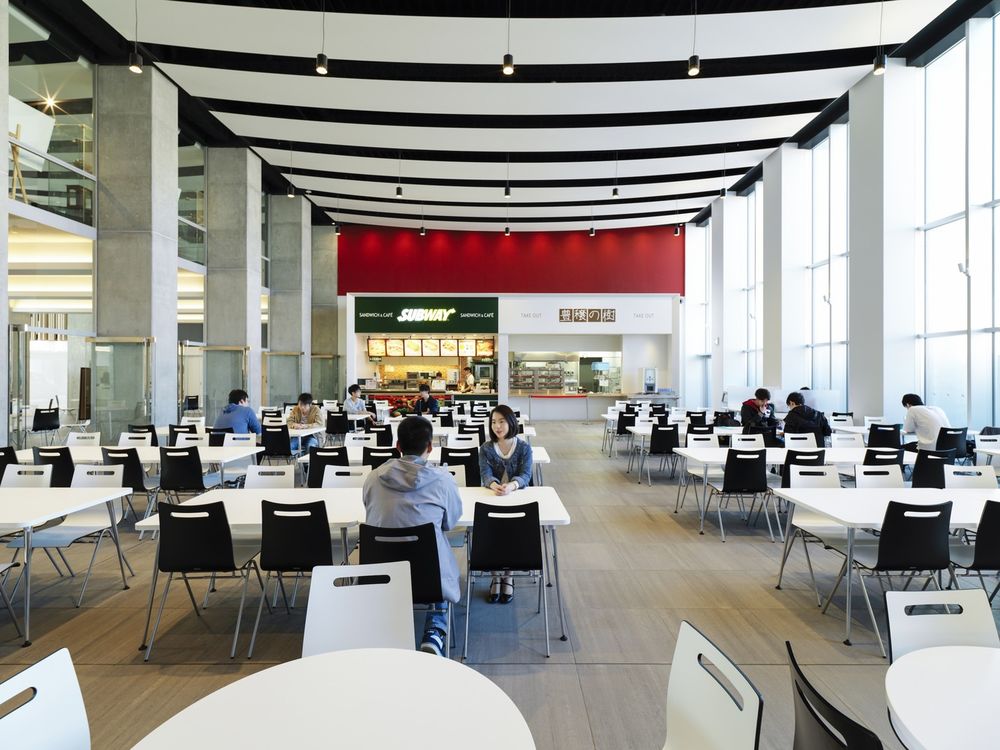
At the construction planning stage, the 3-meter unit concept was applied to industrialization and standardization to reduce labor requirements and avoid the need for construction work during snowbound periods. Prefabricated members were assembled at the construction site by repeating the same procedures to achieve constructibility goals, such as high-quality construction and scaffold-less work, while at the same time taking advantage of economies of scale.
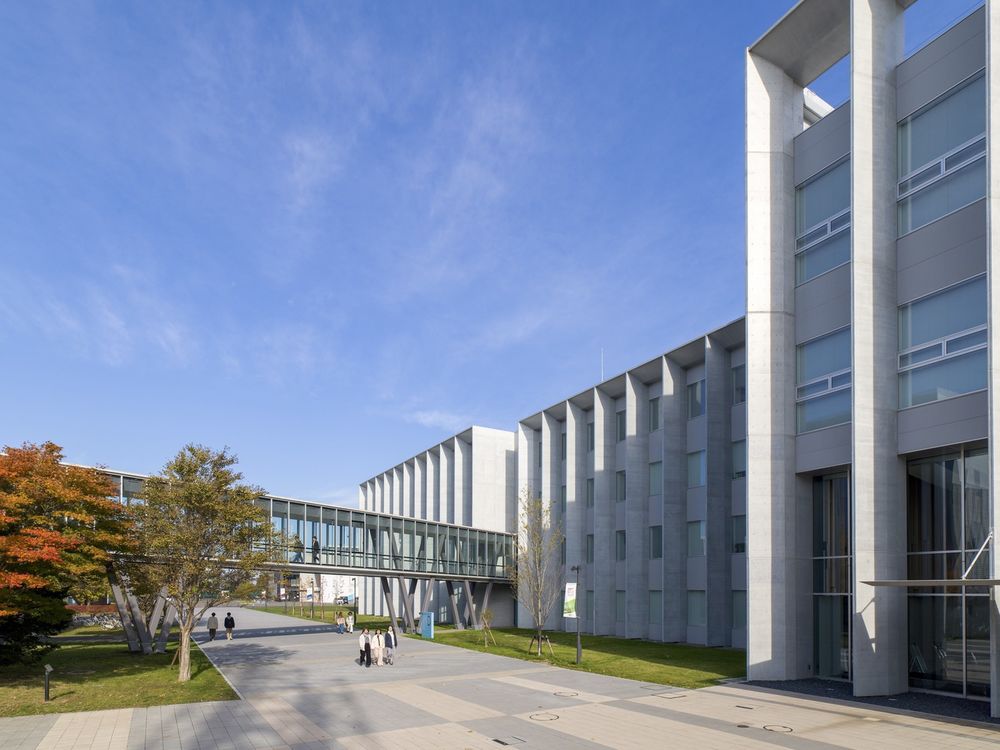

Thus, Buildings D, E, and F of the Hokkaido University of Science showcase the process of developing an extensible and reconfigurable system. The goal of their design was to explore a building design that meets essential needs without pursuing external architectural factors that are now dominant, such as sociality and locality. In some cases, the history of a building determines its design, and consequently, the building so designed shows its inherent order and beauty.
