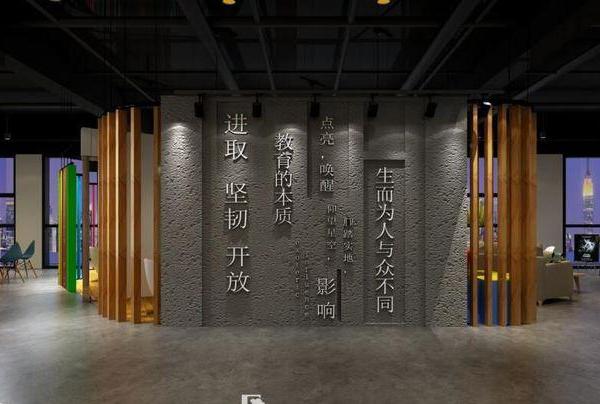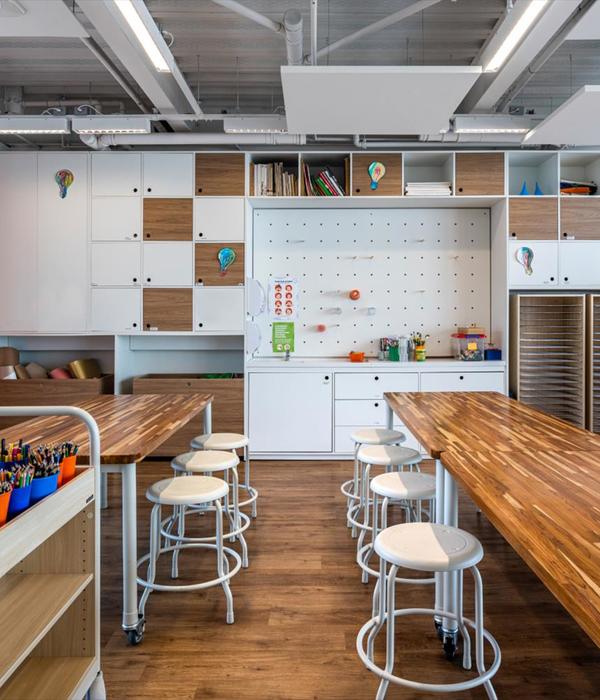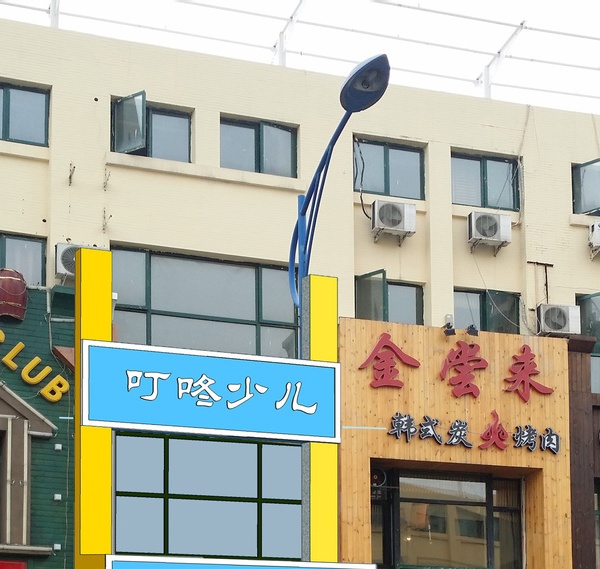Architect:Archiles architecten
Location:Frankrijklei 91, Antwerpen, Belgium; | ;View Map
Project Year:2018
Category:Primary Schools
The demolition of the existing school building on the site of the Onze-Lieve-Vrouwecollege on the Frankrijklei and its replacement by a new building should provide an answer to the demand for additional school infrastructure on the site, created by extra traffic through the creation of a kindergarten on the one hand and by the relocation of the humanities of 'De Dames' to the site of the college in 2018 on the other.
The existing L-building on Louiza-Marialei, designed by Rie Haan in the 1960s, has not been in use for several years. This is due to the poor constructional and physical properties of the building. Taking into account the poor condition and the small size of the classrooms, the Onze – Lieve – Vrouwecollege decided to completely demolish the building and replace it with a new one with extra floors up to the cornice height of the surrounding nineteenth-century buildings.
The ground floor - basement and ground floor - of the new building has the same footprint and floor levels as the existing building. In this way, various connections are maintained with, among others, the Louise-Marialei, the existing buildings, the semi-underground car park and the existing playground on top of the car park.
The underground floor of the new building will be provided with bicycle parking spaces and some technical rooms. The ground floor of the building comprises two classrooms, an entrance area with secretariat and sanitary facilities adjacent to the existing playground.
From the first floor, the new building will be deeper than the existing L-building in order to generate extra surface. The first floor of the new building will be provided with a partly covered roof playground with its own adjacent sanitary facilities.
The second and third floors recede left and right from the nineteenth-century buildings and are elaborated according to a three-way division with two classes on the left and right. In the center is the circulation and a large hall that can be used for cross-class activities. This three-way division is determined by four structural walls perpendicular to the facade, including the two closed side walls.
The front and rear façade of the new building will be opened up and constructed as a completely glass façade that rests on a massive plinth in line with the plinths of the historic buildings on the site. The uniform glass facade with a simple rhythm of glass divisions ensures a clean and calm integration into the historical context.
We were asked to reshoot the glass front facade of the new building.
▼项目更多图片
{{item.text_origin}}












