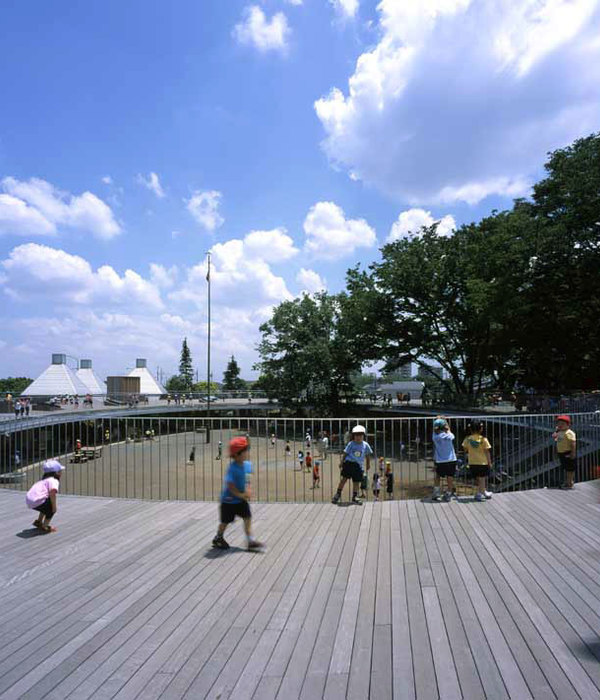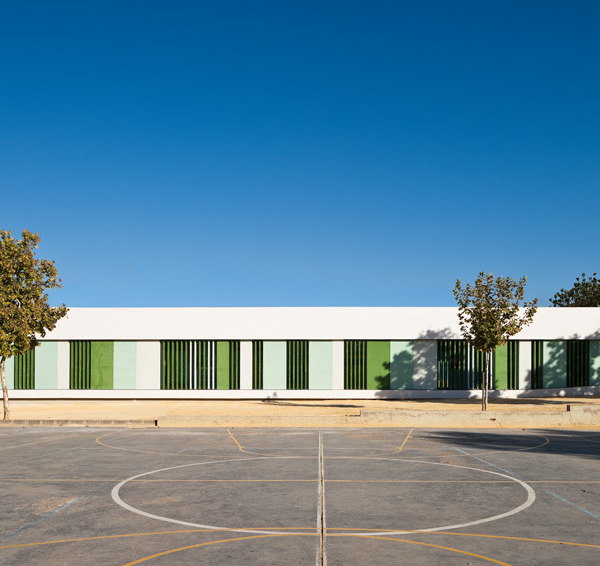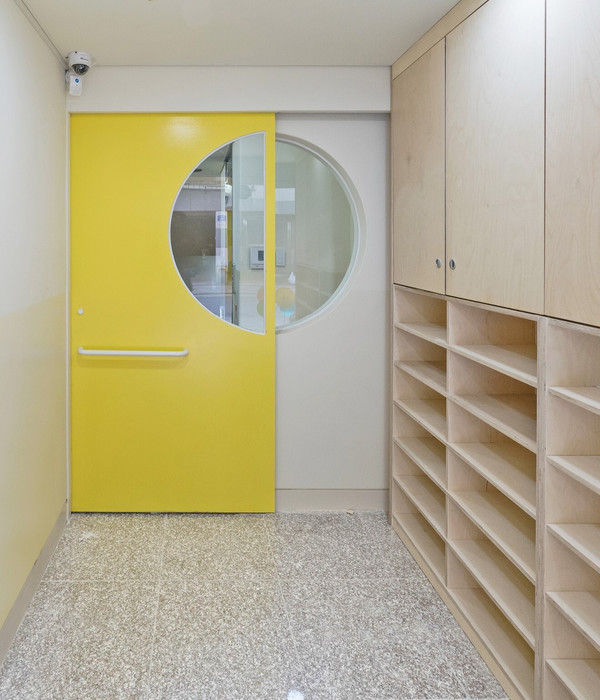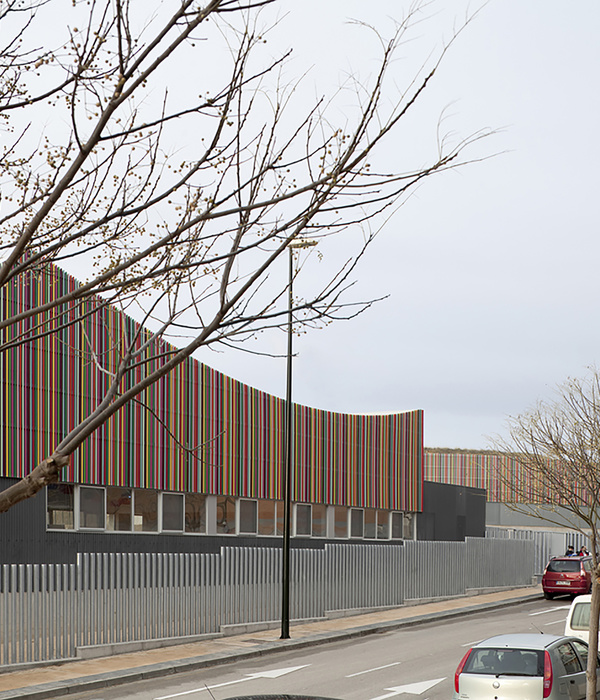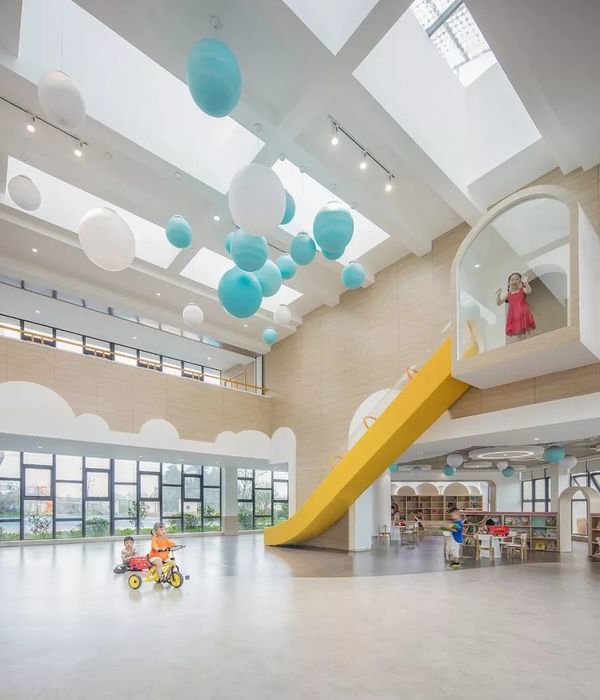Architects:BDP
Area :4800 m²
Year :2019
Photographs :Nick Caville
Manufacturers : AutoDesk, Enscape, Gustafs, KEIM, Sto, Autex, Interface, Nora, Dorma Hueppe, Forbo, Knauf, MosaAutoDesk
Project Managers :Turner & Townsend
City : Birmingham
Country : United Kingdom
The University of Birmingham commissioned BDP in March 2017 to construct a new flagship education facility to enable and encourage cutting-edge teaching and learning. The role of the building is to mitigate the challenges posed by increasing student numbers and to increase the quality of the learning spaces offered in a Higher Education environment, where students see themselves as ‘consumers’ as much as ‘learners’. The building is part of the University’s continued investment in the quality of the student experience, providing teaching and social learning spaces that will accommodate the growth in student numbers. Beyond term time, the building will also host large academic conferences.
Creating a stimulating and rewarding student experience. Supporting the University’s continued development of the ‘Green Heart’ of its city centre campus, the Teaching and Learning Building creates a distinct new learning environment, promoting progressive learning techniques through a portfolio of new and vibrant learning, teaching, and study environments (both formal and informal), together with integral café facilities, designed to encourage interaction between student peers and staff members.
The primary feature of this building is a variety of teaching spaces clustered around two new lecture theatres, a 500 seat traditional lecture theatre, and a 250 seat interactive lecture theatre. An array of smaller seminar and self-directed learning spaces wrap around the lecture theatres and are designed to encourage students to inhabit the building beyond the formal timetable, promoting the University of Birmingham’s idea of a ‘sticky’ campus, an important aspect as the student profile changes to more part-time and professional development courses. The extensive self-directed and social learning provision offers students opportunities for collaboration and reflection, actively encouraging inquiry, discovery, and co-creation.
Efficient, Architectural diagram. The student experience was top of the agenda at every stage of design of this project, from simplifying access and circulation on sloping topography to the choice of materials which seamlessly blend from inside the building to the adjoining new Green Heart of the campus.
The topographical challenges have led to split level floor plates which have been carved in the middle providing space for the ‘Crystalline heart’ of the building- the glass-clad lecture theatre volume. A collaborative 250 seat lecture theatre straddles on top of a traditional 500 seat lecture theatre. This compact arrangement of space allows for a free-flowing open study space, with continuous views to the outside. The concrete floor slabs are left exposed underneath and lined with acoustic panels hiding runs of services tight against the soffit, which allows social spaces flooded with natural light through floor-to-ceiling windows.
Considered materiality. The glass cladding of the lecture theatres is light and reflective, maximising daylight internally and serving as a wayfinding anchor visible from any point in the building. The exterior of the building is juxtaposed with the internal cladding and employs a simple but considered palette of warm yellow vein sandstone and bronze anodised aluminium cladding that references the ‘red brick’ nature of the historic architecture through a distinctly modern solution.
▼项目更多图片
{{item.text_origin}}


