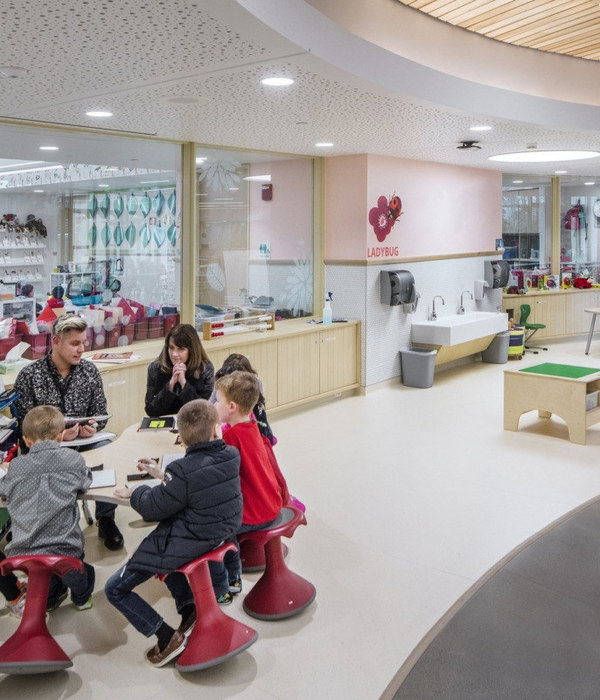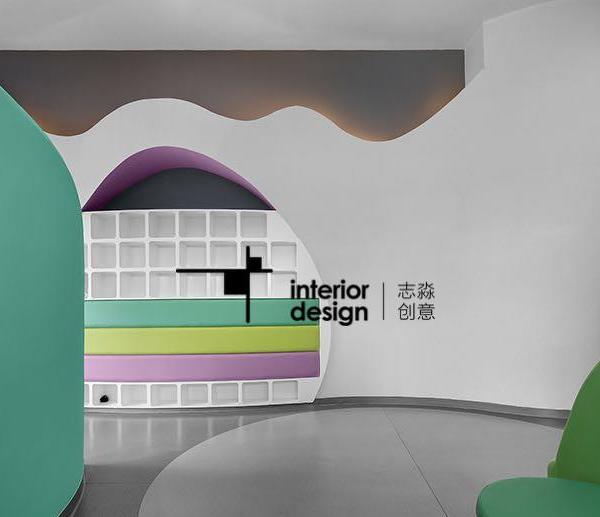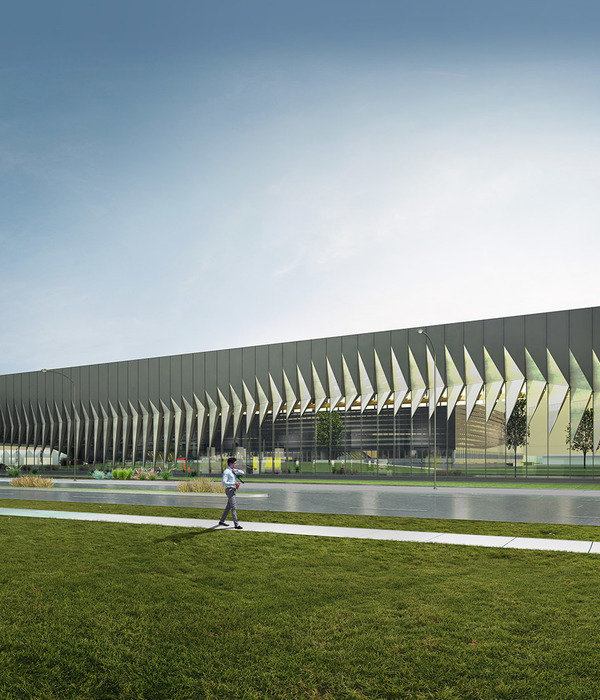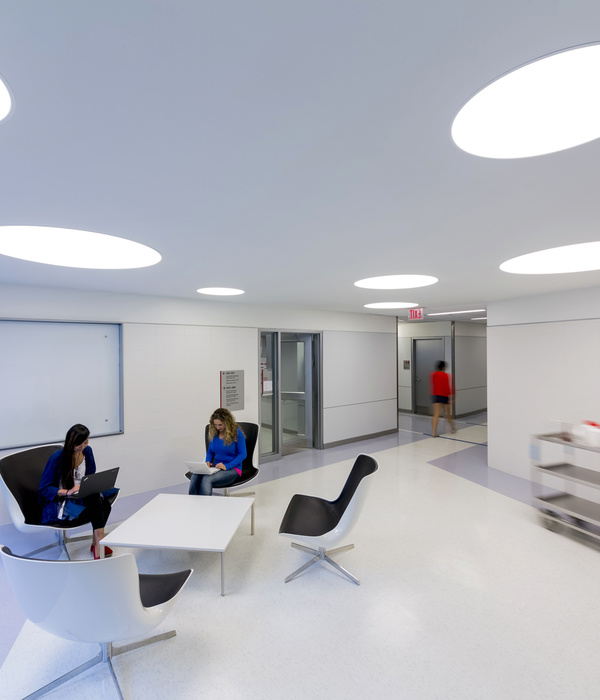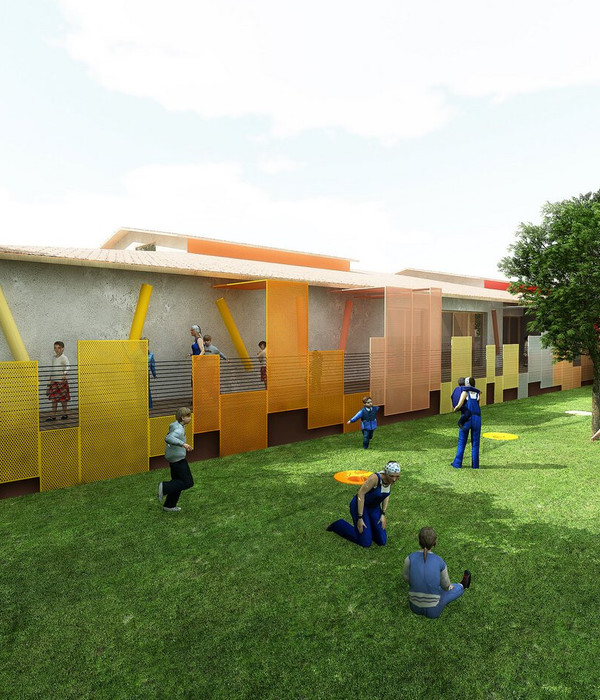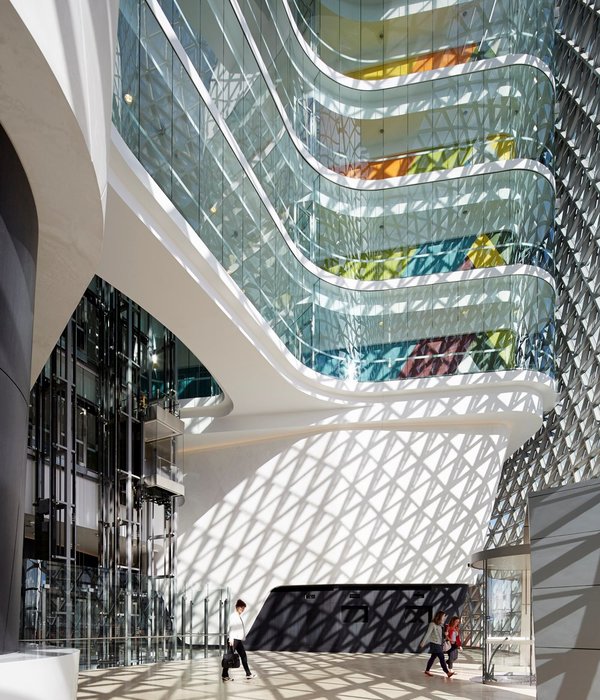The proposed expansion of linear and compact trace is connected perpendicularly to the existing building by a covered arcade, defining the elevation towards the street Guadalajara, as visual model that aims to transmit the serenity required to a public building within an anodyne urban setting. The rest of the plot is intended for outdoor games and sports fields.
The enlargement is organized in such a way that the area of early childhood education is a separate module that includes all specific spaces, both indoors and outdoors, with the exception of the dining room, which will be share with the primary school pupils.
The design of the building consist in creating a free-standing piece with a vocation of public building and establish an urban landmark in what possibly will become the second house of a child. The linear part is volumetrically perforated on the south facade creating a shelter outside the classrooms and inserts a horizontal windows language.
Outdoor classrooms are projected with artificial turf as a transition to the surrounding playground in compacted albero. These classrooms will be covered with fold-out awnings in tradition with Mediterranean architecture.
The gallery that adjoins the sports field to the northwest is projected with windows protected by vertical slats of concrete between those alternate colored blind zones to improve the energy efficiency of the building. This gallery is designed with murals in enamelled ceramics tiles.
Year 2011
Work started in 2010
Work finished in 2011
Main structure Reinforced concrete
Client Ente Público Andaluz de Infraestructuras y Servicios Educativos. Junta de Andalucía
Contractor DIAZ CUBERO, S.A.
Cost 653.781.03 euros
Status Completed works
Type Schools/Institutes
{{item.text_origin}}




