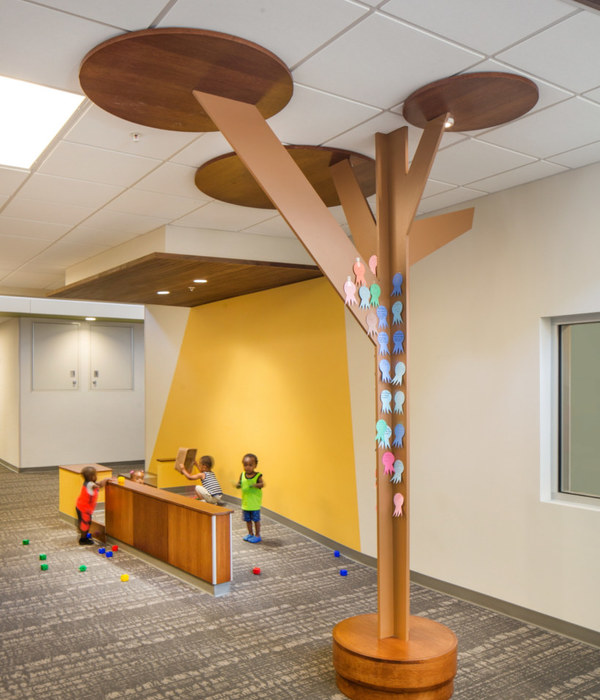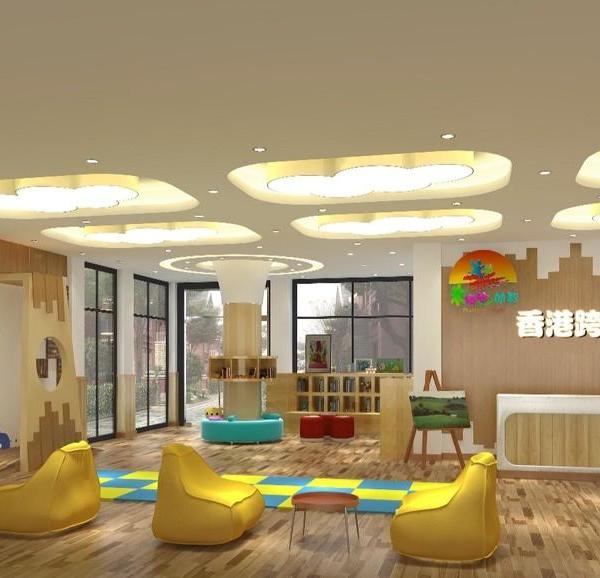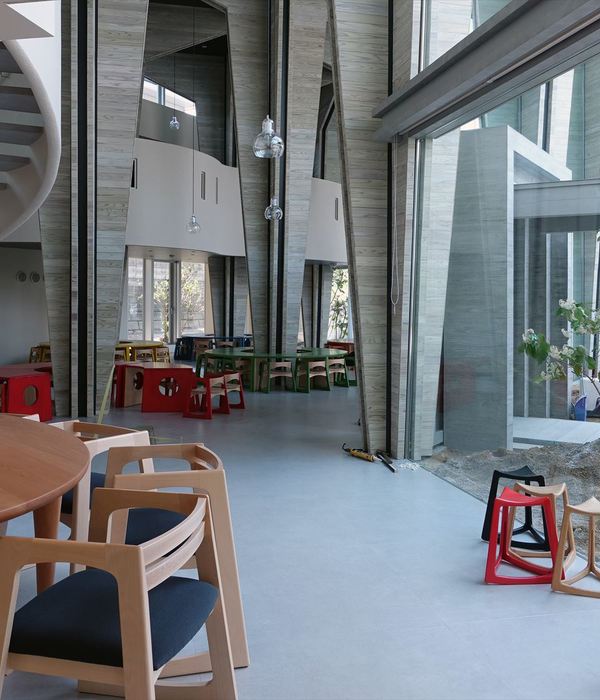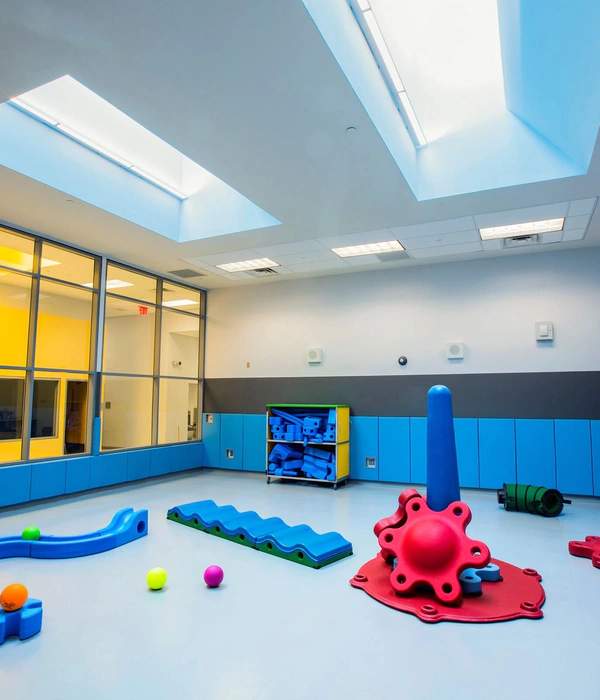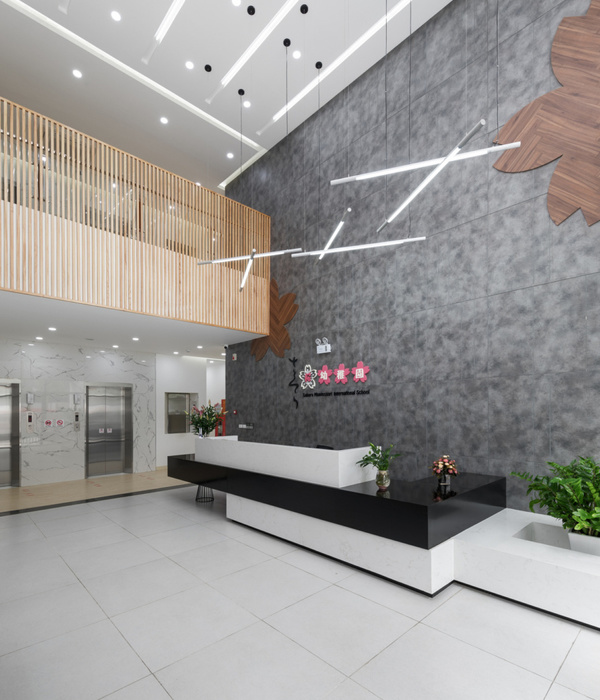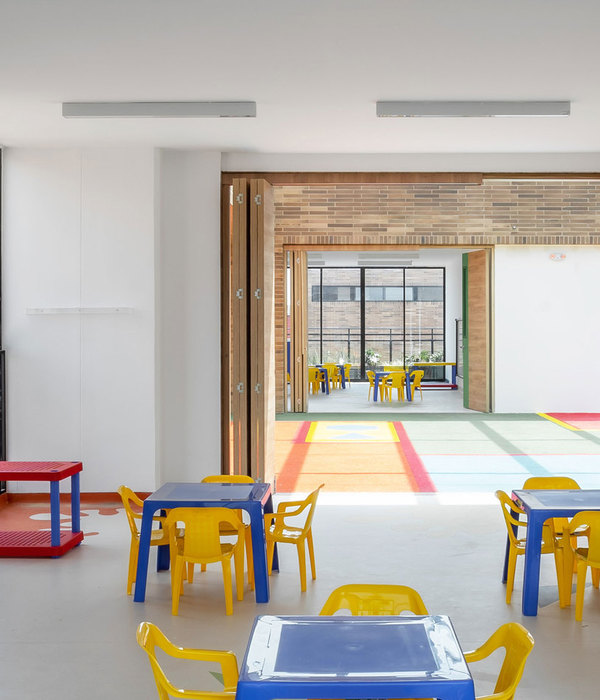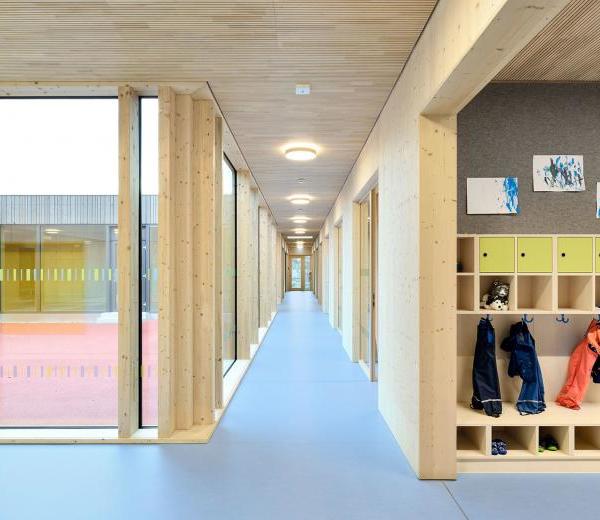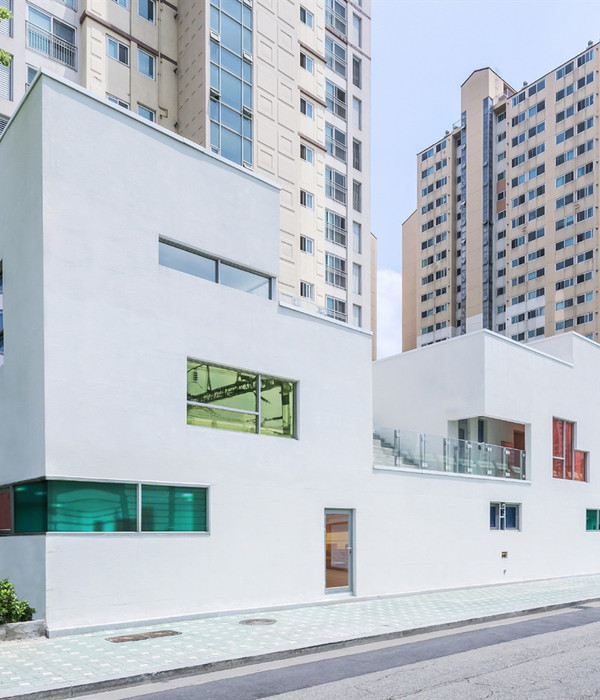The project is the winner of a design competition for the construction of a new nursery school and public plaza, organized by the City of Bisceglie as part of the “Qualità Italia” programme promoted by the MiBAC – Italian Ministry of Cultural Heritage and Activities. The innovative plan of the school is characterized by an alternation of served and serving spaces defined by parallel walls. This part is intercepted by the fluid system of a ring corridor that defines the main entrance and, wrapping around the internal courtyard, connects and links all of the internal and external functions.
The extensive use of sustainable materials and passive systems that reduce energy consumption, in addition to the production of all energy from renewable resources, made possible to achieve the important objective of a “Nearly Zero Energy Building”. The site is located in the suburbs of Bisceglie, a medium-size city of about 55.000 inhabitants, located in the region of Puglia in Southern Italy. The project is in the center of a new residential neighborhood of recently constructed affordable housing of 3, 4 and 5 stories with very few commercial activities on the ground floor. The architectural design of the school emphasizes a plan diagram that is strongly characterized by a striated organization, alternating indoor "served" and "serving" spaces defined by parallel walls.
This parti is intersected by a fluid system to define the completely enclosed outdoor courtyard that is wrapped with a glazed corridor which acts as the building's primary circulation, "knotting" and connecting all of its functional programs: entrance foyer in connection with the adjacent public piazza, six classrooms, cafeteria, offices and faculty rooms, service spaces, etc. More specifically, the central, common, outdoor classroom functions to create a microclimate that harbors the re-establishment of the typical natural landscape of the region using native plants and trees to educate children of their regional environment.
The structure of reinforced masonry clay bricks was selected for its insulating/thermal inertia, acoustic insulation characteristics, fire safety and for its exceptional performance in an area subject to seismic activity. Important examples of passive systems used within the project include: the correct orientation and the form of the building, the open central courtyard which favours natural illumination and ventilation, the high-performance insulating values of the external envelope, thermal glazing units and solar control devices, as well as the introduction of a wood pergola to shade the large windows.
All of this is coupled with the use of LED light fixtures inside the school and in the plaza. The production of all energy from renewable resources, using a heat pump with an elevated COP, coupled with the collection and storage of rainwater, and it made possible to achieve the important “nZEB” objective. In particular, the roof, that features 40kW of integrated photovoltaic panels and 30kW of storage batteries, provides the building with sufficient illumination of the school, the gardens, the plaza, and the adjacent streets.
{{item.text_origin}}

