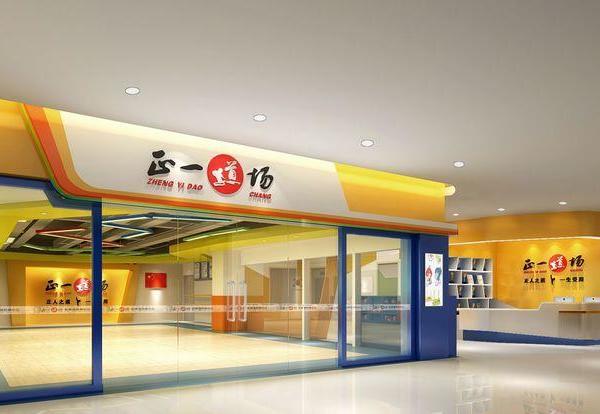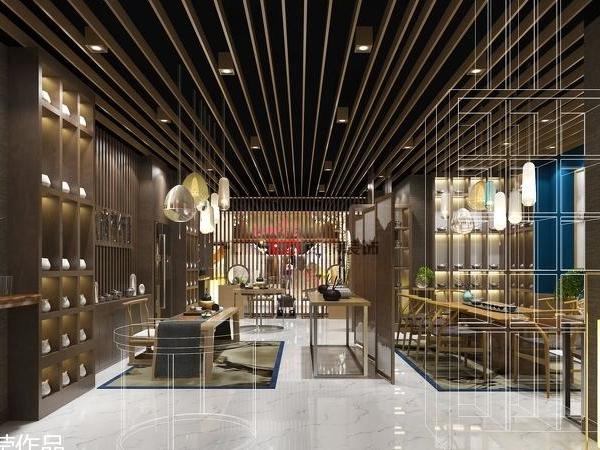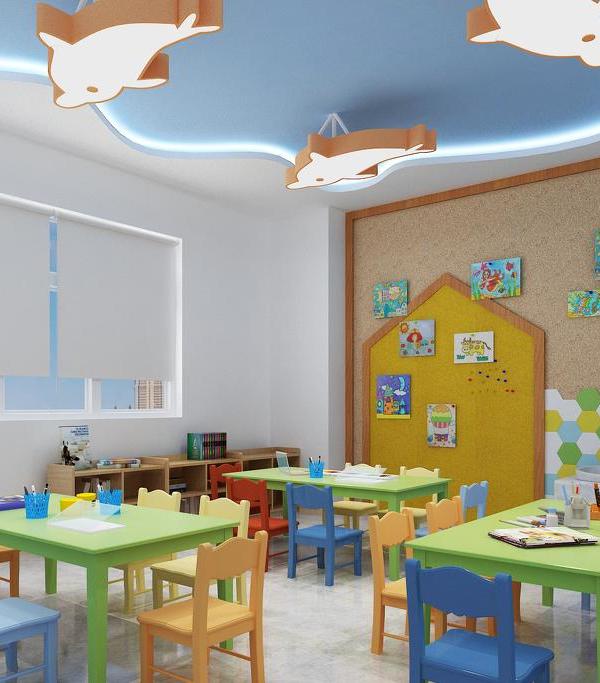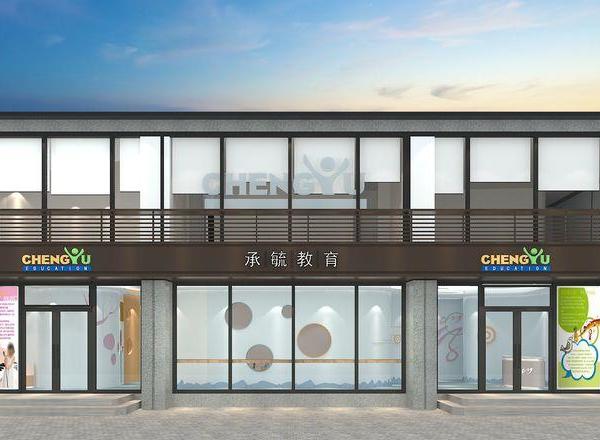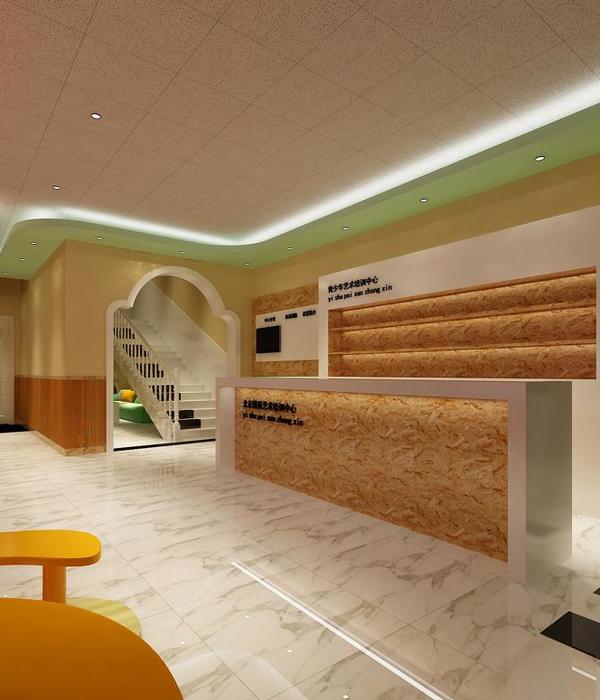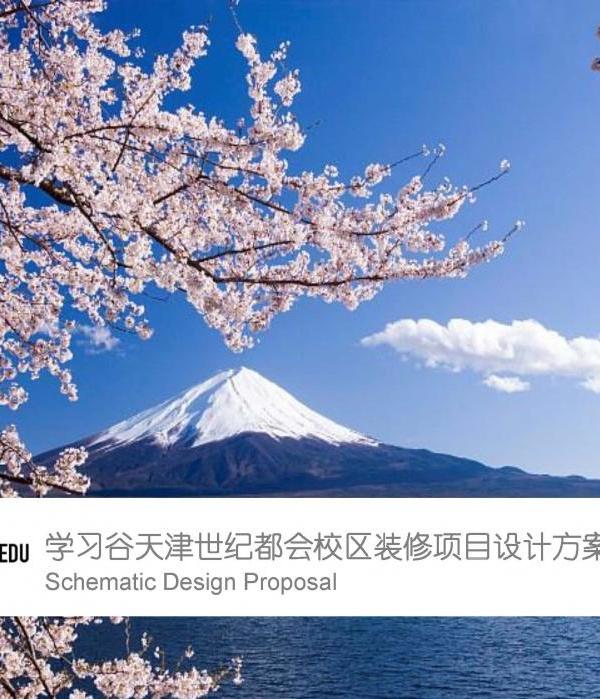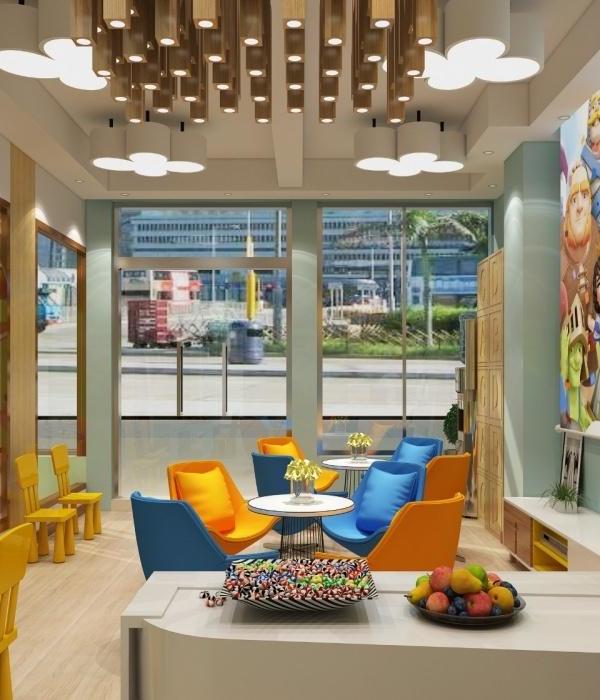Architect:MDSzerbaty Associates Architecture, LLC
Location:Manhattan, Queens, and Staten Island, New York, USA; | ;View Map
Project Year:2015
Category:Nurseries;Primary Schools
When the City of New York initiated free Universal Pre-K for all 4-year-olds in 2015, MDSzerbaty Associates was commissioned by the New York City School Construction Authority to design four Universal Pre-K Centers.
They are:
• M391 at 226 Washington Street (17 Battery Place), Manhattan: is a 5,000-square-foot facility with a 3,000-square-foot rooftop play area. The center is on the second floor of an existing high-rise mixed-use building and provides 108 seats. The school has a separate secure street level entry.
• Q381 at 168-42 Jamaica Avenue, Queens: provides 126 seats in a 12,164-square-foot facility located within a newly constructed single-story storefront building. A 3,100-square-foot playground is at the rear of the building.
• Q387 at 100-05 Springfield Boulevard, Queens Village: is a 16,000-square-foot facility converted from a Lutheran school that has been closed for a few years. The center includes a 4,600-square-foot playground and will serve 162 children.
• R068 at 1 Teleport Drive, Staten Island: a 17,000-square-foot facility in the ground floor of an existing 4-story corporate office building. Eight classrooms provide 144 seats. The adjacent playground contains 3,200 square feet and serves as a private entry to the school.
All of the schools were on a fast-track design and construction schedule. The challenge was to adapt the leased spaces to SCA design standards ensuring compliance with building codes, security and safety requirements. The plans and details were developed to maximize natural light in the classrooms and multi-purpose room and provide visual connections between the spaces, all completed within a short period of time while maintaining our high standards of design excellence.
▼项目更多图片
{{item.text_origin}}

