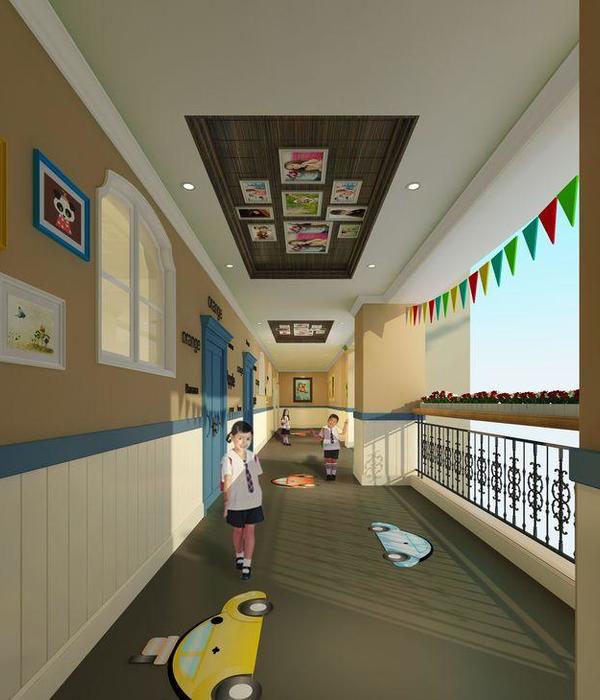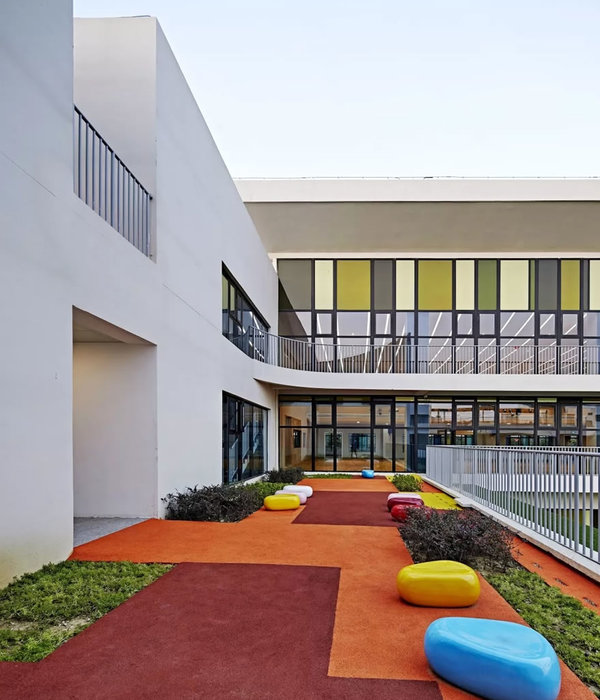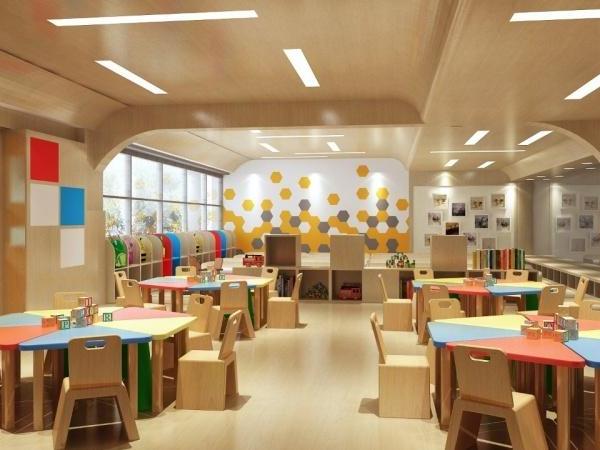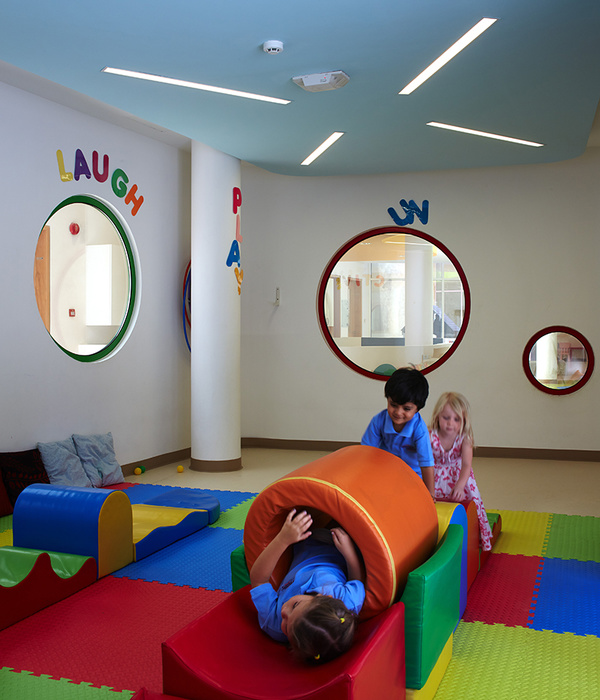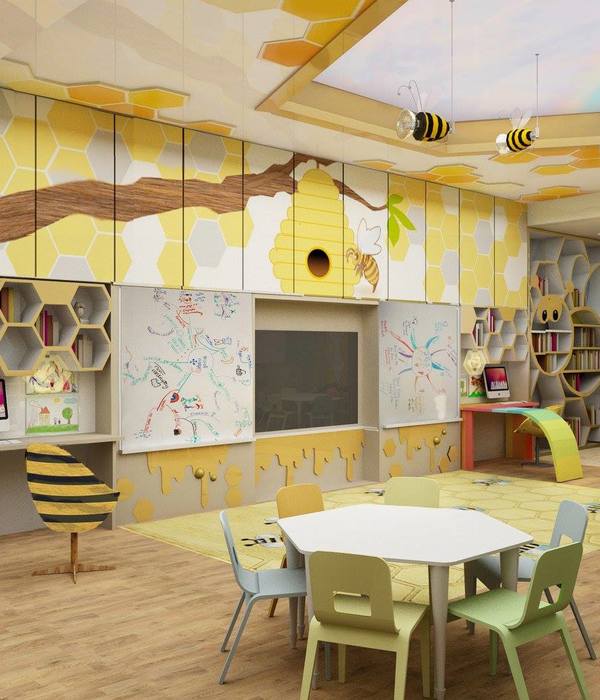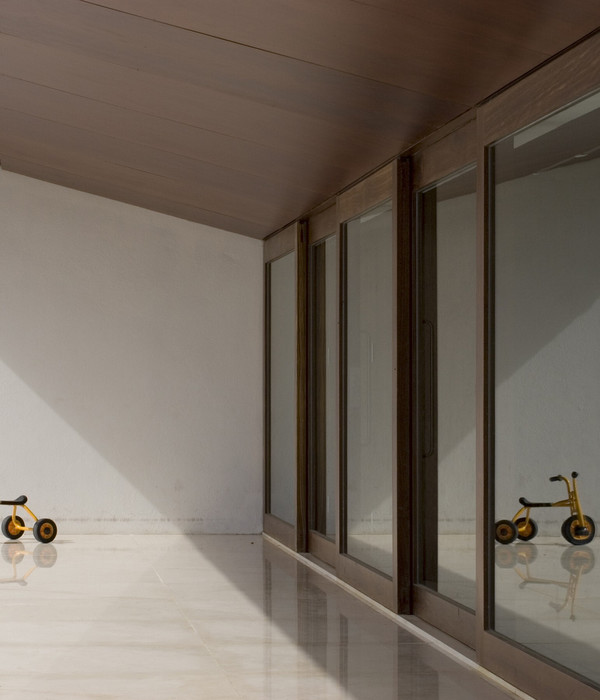Architect:ATIproject
Location:Florence, Italy
Project Year:2014
Category:Nurseries
Florence / Italy / 2012-14 / Client Florence City Council
The project stems from the necessity of upgrading an old school building containing asbestos. The philosophy of the project is combined with the demands of the city of Florence, which required an energy self-sufficient school and an educational environment able to instill in children motor skills and sense of autonomy while teaching the values of life and respect for nature. The project involves the demolition of the old building and the construction of a new timber structure with very low energy consumption and highly earthquake resistant, focusing on the educational role of architecture and spaces. The school was entirely realized according to the principles of green building, and is the first in Florence to have been certified in Class A by KlimaHaus. The building consists of a single storey volume above ground with slightly staggered gable roofs. It is realized with prefabricated slabs of laminated wood assembled on site with optimized techniques to allow rapid completion of the work as well as ensuring immediate structural bearing and avoid the formation of thermal bridges in the construction phase. The concrete foundation under the structure doubles as an expansion tank in case of flooding of the nearby Arno river. The project has completely redesigned the internal layout, which now houses classrooms for educational and recreational activities, workshops, a refectory, toilets, changing rooms and a winding, colorful ramp entrance with would be more accessible to children with disabilities than the old one. The color language, so important in childhood because of its non-verbal communication quality, has been articulated throughout the building. A clear example of it is the jagged parapet made of perforated metal panels which welcomes children at the entrance. The sensory path reassures the young users, putting them at the center of the space and leaving them the opportunity to explore independently through the recognition of shapes and colors. For this reason, each section is characterized by a color and a shape of an animal. This design also extends to multi-layer bi-laminate furniture. Reduction of energy requirements is the result of a synergistic development between the building shell and the technological systems: the construction wooden panels have been designed according with detailed analyzes and simulations, allowing the right sizing and positioning of openings and ducts. The high degree of prefabrication of this project in fact required a (pre)vision and highly detailed drawings of the architectural solutions. The school features a set of cutting-edge technological proposals in terms of reducing consumption and energetic efficiency like condensation boilers, a radiant floor panels system, a recovery rainwater system for flushing toilets, mechanical ventilation system with heat recovery devices, thermal solar collectors for water heating and a photovoltaic system which guarantee energy needs coverage from renewable sources for more than 80%.
▼项目更多图片
{{item.text_origin}}


