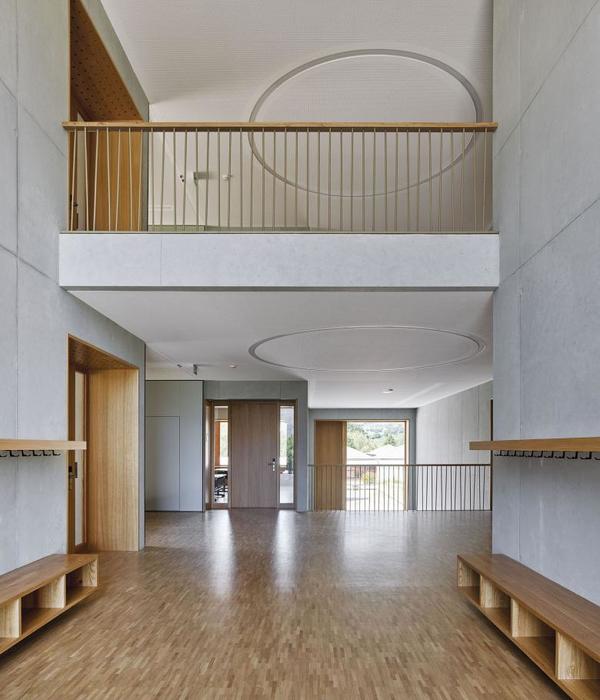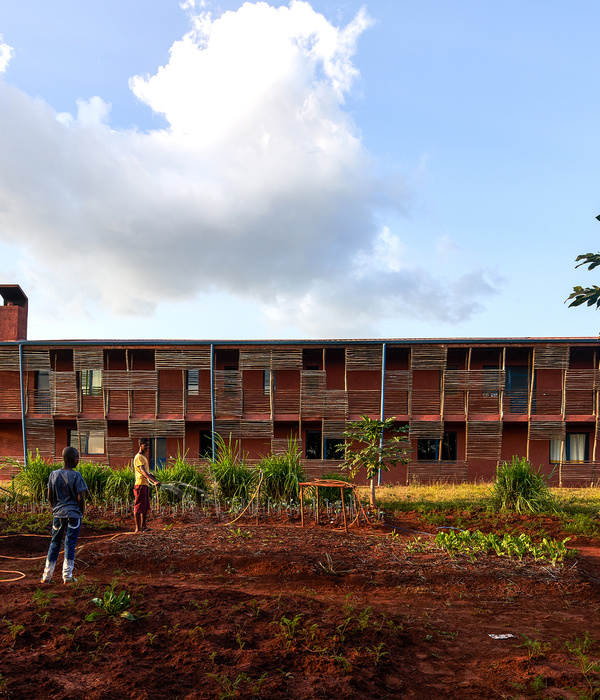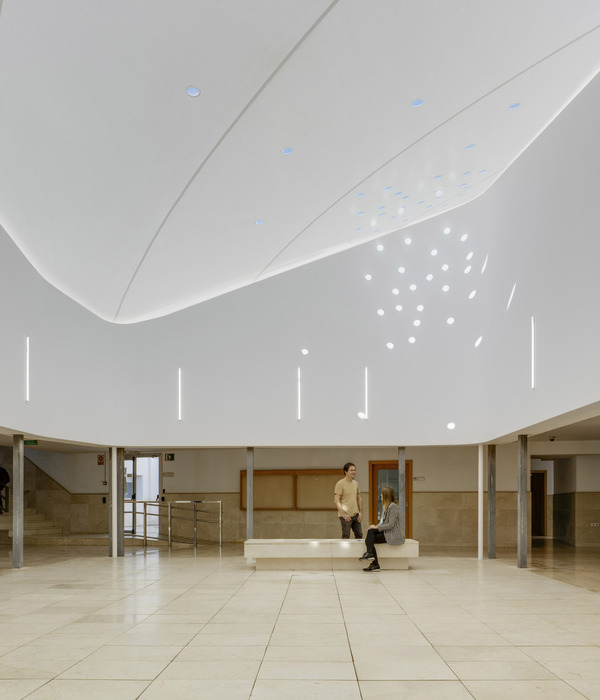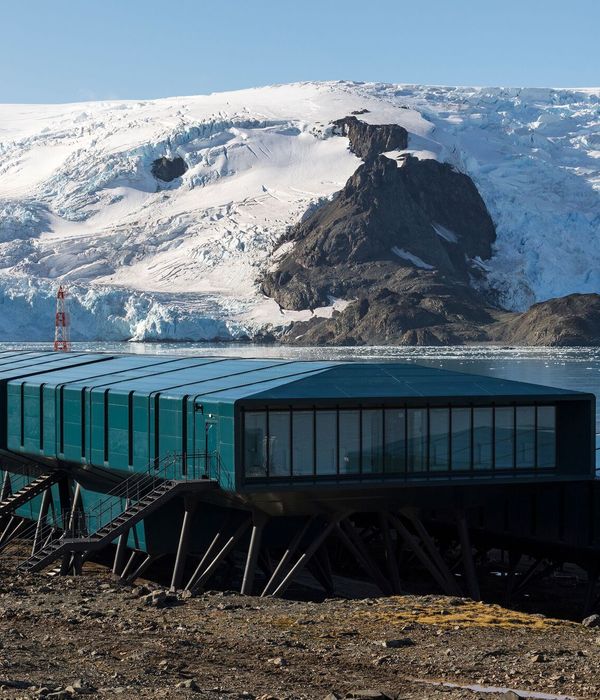Architect:ATELIER CENTRAL Arquitectos
Location:Estoril, Portugal
Project Year:2005
Category:Nurseries
The idea was to look for important references of the children’s imaginary world. The building is constituted by pure and regular volumes, either opaque or transparent, with some cylindrical skylight cutting the ceiling.
They are parts of Lego, grouped and disposed throughout a longitudinal corridor of distribution that represents children’s evolution in the kindergarten. They start in the nursey, in the more protected area, and finish, when they have five years old, in 2º Park, next to the entrance or exit. Being the structural axle of the building, this corridor is the frontier between the side of the children’s rooms and the other of the administrative and service areas. Its construction in translucent glass accents this idea because it becomes the main source of light for the interior, during the day, and it will be a huge box illuminating the exterior, during the night.
A surrounding wall confines two areas of leisure: A patio, more contained, relaxant and tranquilization, next to the refectory, with a sobreiro and mirror water; A recreation, for where if they guide and they open the rooms of the children.
▼项目更多图片
{{item.text_origin}}












