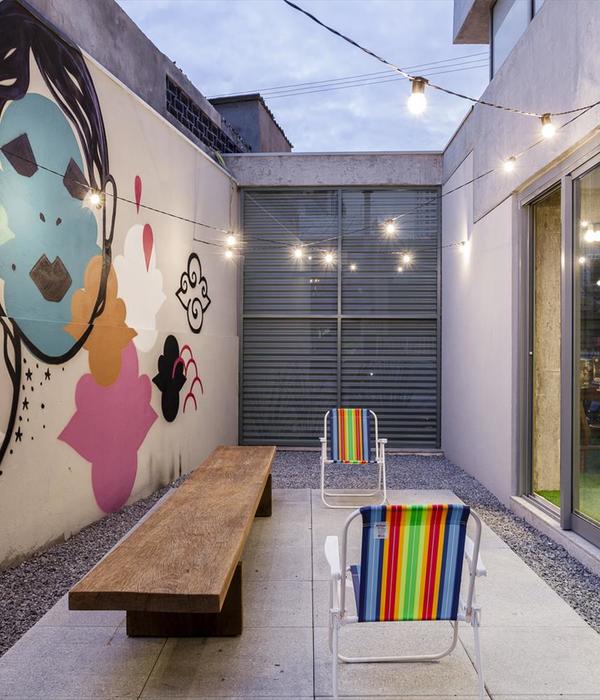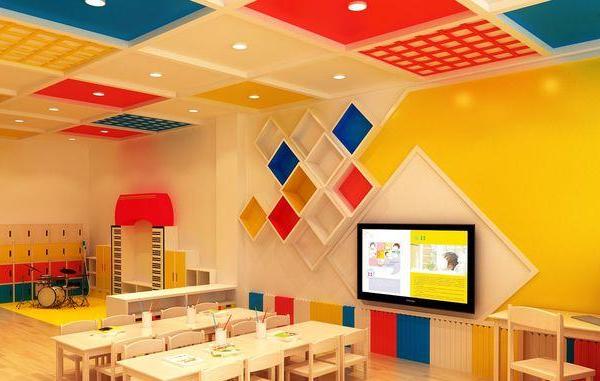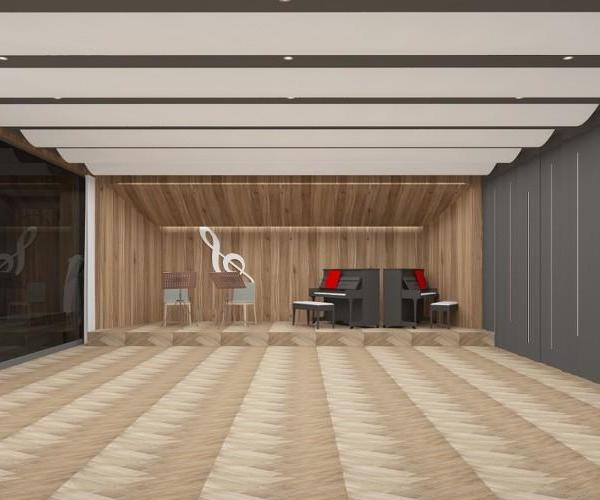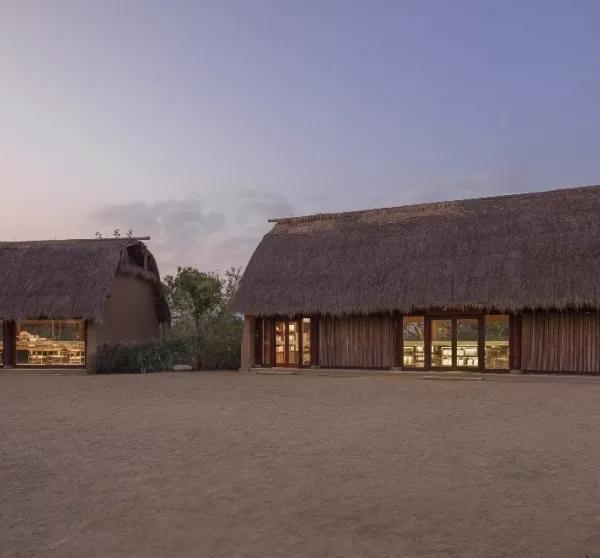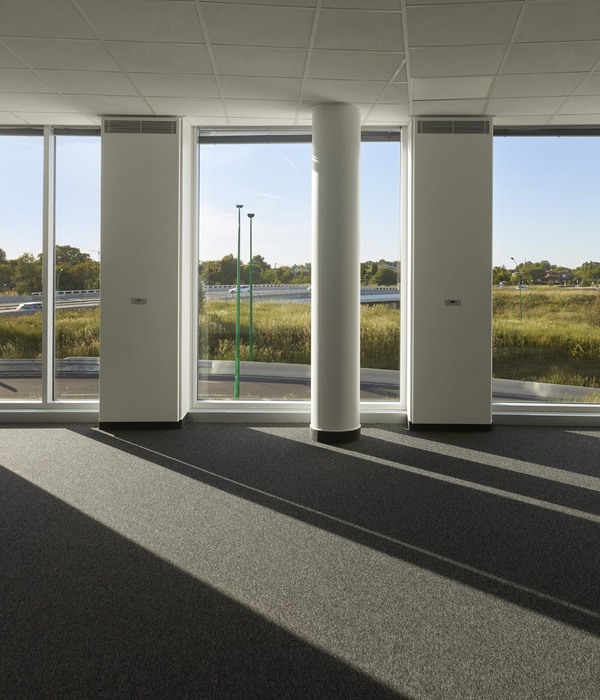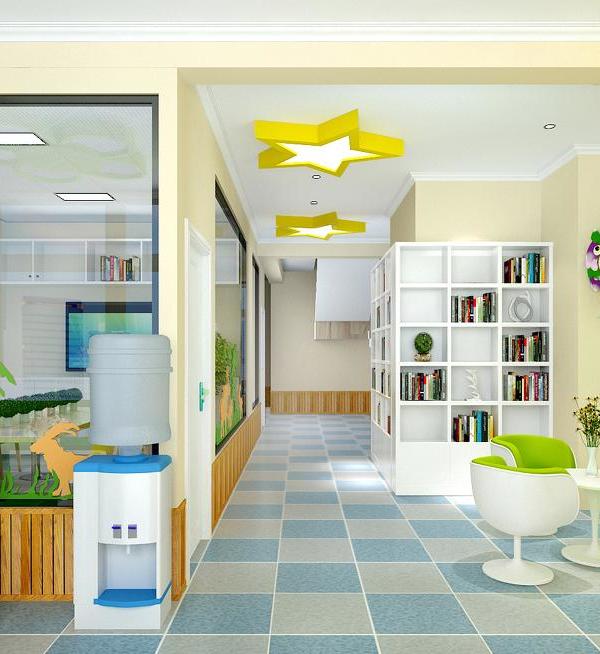Architects:Dorte Mandrup
Area:900m²
Year:2021
Photographs:Adam Mørk
Landscape Architect:Kristine Jensen Landscape & Architecture
Contractor:KJ Greenland
Architect:Dorte Mandrup
Program:Visitor Centre
Engineer:Søren Jensen Rådgivende Ingeniørfirma A/S
Exhibition Design:JAC studios
City:Ilulissat
Country:Greenland
Text description provided by the architects. In the harsh, yet beautiful Arctic landscape, on the edge of the UNESCO-protected Kangia Icefjord, Kangiata Illosua - Ilulissat Icefjord Centre blends effortlessly into the vast terrain and offers a unique vantage point from which to experience the astonishing Icefjord and comprehend the dramatic consequences of climate change on this irreplaceable place. By combining science, art, and architecture, Ilulissat Icefjord Centre conveys the significance of the ancient landscape, both challenging and expanding our understanding of the ice sheet and its importance for the world we are all part of.
Like the wing of a snowy owl gently touching the bedrock, the Icefjord Centre levitates slightly over the terrain, creating a dynamic movement where you discover the Icefjord while moving through the center. The building forms a simple, yet poetic gesture that underlines the magnitude and beauty of its surroundings. The curved geometry of the building is challenging. Moving from acute-angled triangles at each end to a rectangular in the center, every frame has a unique geometric shape, and the windowpanes all incline differently on the facade. This aerodynamic shape both sculpturally anchors the center and prevents snow from building up on the façade.
The structure has been placed as carefully as possible to protect the ancient bedrock and the fragile flora and fauna. By lifting the building from the ground, the melting water is allowed to follow its natural path underneath the building into the Sermermiut Lake. The idea of creating a shelter in the vast landscape and a departure point into the wilderness were important aspects of the design. We wanted to create a place, that is accessible to the public and formed the roof as a new plaza and communal meeting space, overviewing the landscape.
With its boomerang shape, the building creates a natural ramp that functions as an extension of the existing walking trails. Without buying a ticket to the exhibition, you can move up the ramp and discover the Icefjord as you move across to the other side. Creating this movement both through and over the building marks it as a kind of gateway between the town of Ilulissat and the wilderness beyond. At each end of the building, you will find covered spaces to seek shelter, before venturing out in the landscape.
The exhibition space is defined by three “floating” cores containing the service and research functions and a small cinema. Between the two largest cores – in an open interior landscape – is the exhibition space. Visitors are taken on a journey through time in the exhibition ‘Sermeq pillugu Oqaluttuaq – The Story of Ice”. Designed by JAC Studio, the exhibition responds to the environmental concerns of climate change by communicating past, current, and future conditions. It tells the story of ice through multi-layered storytelling, conveying the huge scale on which the ice can be considered – from the birth of the ice crystal to the enormity of the inland ice and its impact on the world.
Project gallery
Project location
Address:Ilulissat, Greenland
{{item.text_origin}}

