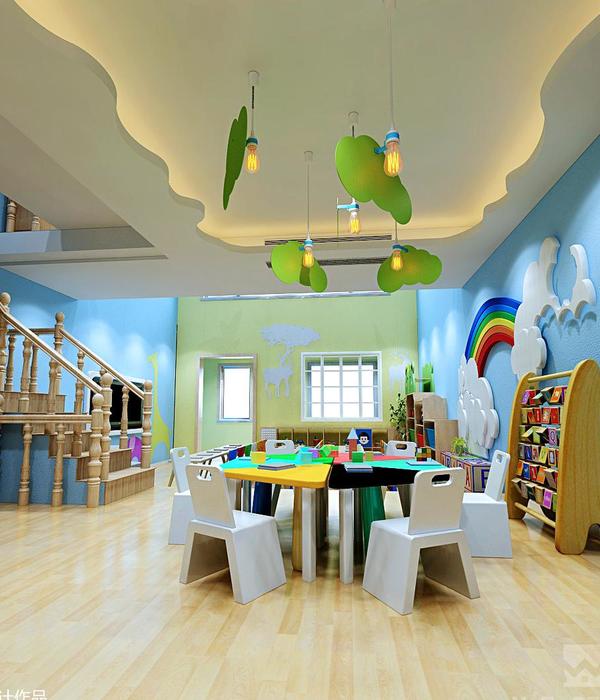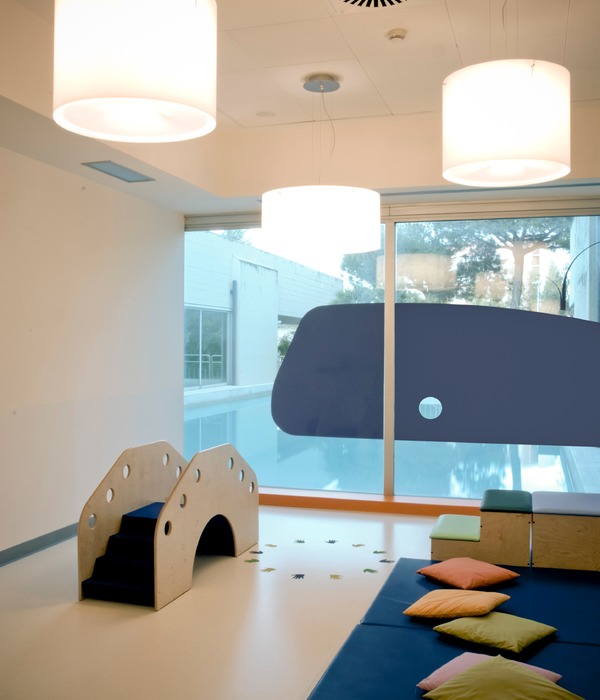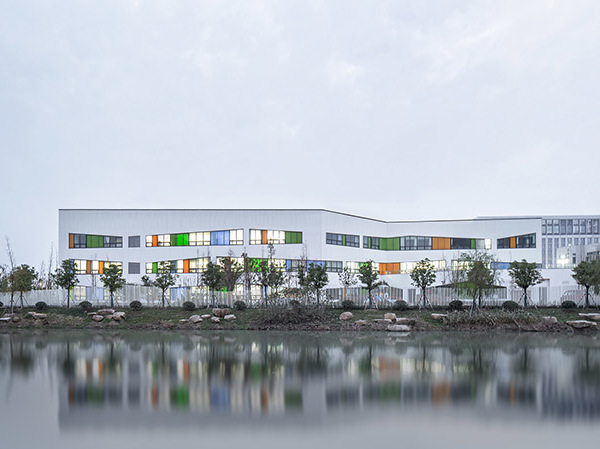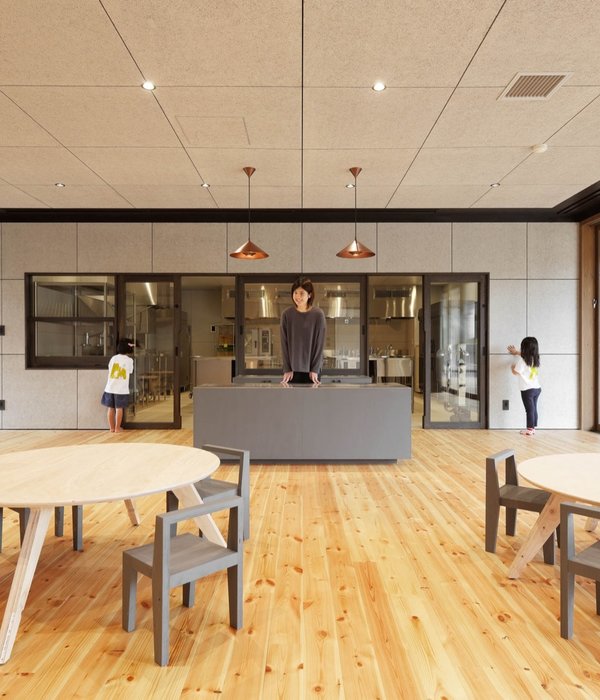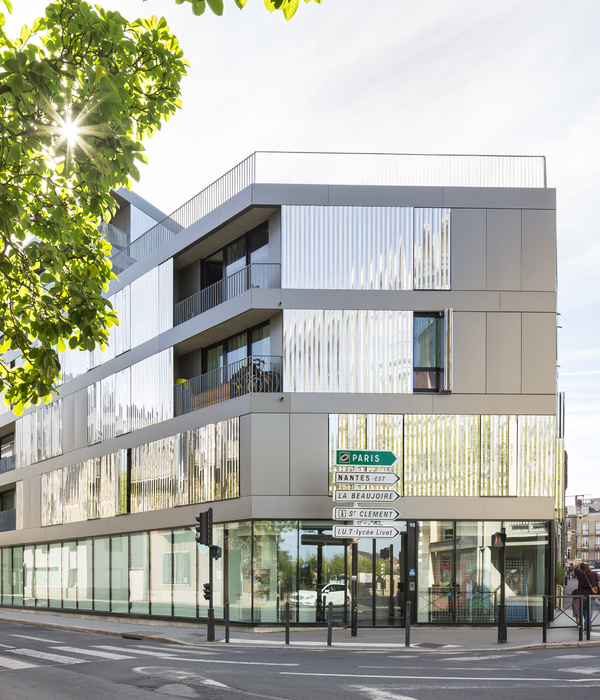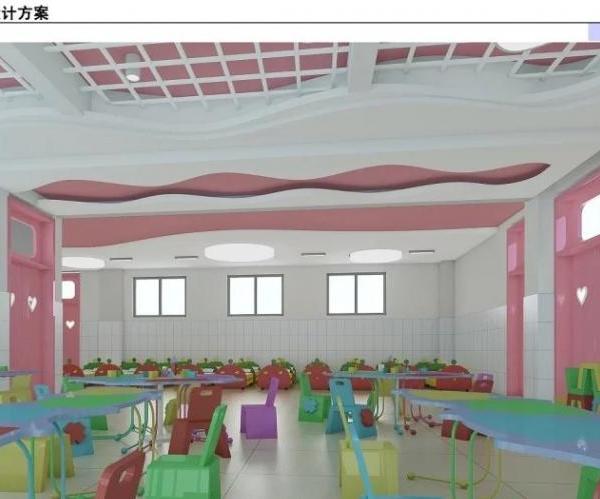- 项目名称:德阳宾弗软装学院
- 设计单位:姚晓冰设计事务所
- 主创设计师:姚晓冰
- 设计团队:罗保安,赵彬贝,杨悦
- 主要材料:地砖,有机玻璃,铝方通,木质地台
- 设计风格:当代艺术
- 空间用途:办公空间
- 摄影师:窦强
Project information|项目信息
Project Name|项目名称
德阳宾弗软装学院
Project location|项目区位
德阳
Design units |设计单位
姚晓冰设计事务所
Chief designer | 主创设计师
姚晓冰
Design team |设计团队
罗保安、赵彬贝、杨悦
Project area|项目面积
460㎡
Main material |主要材料
地砖、有机玻璃、铝方通、木质地台
Design style |设计风格
当代艺术
Space use |空间用途
办公空间
Photographer|摄影师
窦强
它身上的束缚比以前更少,人类的房屋,成为自身形式的主人,它坐落于大自然中。独立而自足,甘心与泥土朝夕相处,它敞开,朝着四面的地平线,它把屋顶借给频繁造访的云朵、蓝天或星辰。看吧,机警的猫头鹰,自愿来这里停歇,即使没人呼唤它。 It is more bound than beforeLess, human housesBecome the master of your formIt is situated in nature.self-containedWilling to live with soil day and nightIt opened to the horizon on all sidesIt lent the rooffrequentedClouds, blue skies, or stars.Look, alert owlCome here voluntarilystopEven if no one calls it.
宾弗软装学院是一个软装设计和软装教学相结合的机构。我们希望在这个空间里实现两个不同功能的同时,又能将这这两个功能区有机的结合起来。
Binfo soft outfit college is a soft outfit design and soft outfit teaching combination of institutions. We hope to realize two different functions in this space at the same time, and the organic combination of these two functional areas
我们将设计办公区域放在了这个空间里的中间位置,从左至右用红色和蓝色的玻璃隔断穿插依次形成了洽谈室,设计室,办公室,最后在教学区的阶梯下结束。而地面上水滴形的白色地台承载起了办公区域。
We put the design office area in the middle of this space. From left to right, red and blue glass partition was used to form the negotiation room, design room and office in turn. Finally, it ended in the teaching area under the stairs. On the ground, a white, water-drop-shaped platform holds the office space.
顶面,我们用白色的弧形铝方通做出了大波浪型,与地面的水滴形地台相呼应。波浪左高右低,从办公区域的顶面向右延伸,最后插入到教学区域的阶梯下,仿佛承载起整个教学区,对办公区和教学区形成了有效分隔的同时又是有机的结合。 The top surface, we use the white arc aluminum square to make a large wave, and the ground water drop shape platform photograph echo. The wave is high on the left and low on the right, extending from the top of the office area to the right, and finally ed under the ladder of the teaching area, as if carrying the whole teaching area, forming an effective separation and organic combination of the office area and the teaching area. 在接待区,我们把背后办公区域的彩色玻璃隔断元素做了延续,用红色和蓝色的玻璃方框结合长方体的白色石材形成接待台,同时在玻璃台面上用了一个蓝色的像水花溅起的雕塑,也是对顶面和地面的呼应。 In the reception area, we continued the color glass partition element of the office area behind us, and formed the reception desk with red and blue glass boxes combined with rectangular white stone. At the same time, a blue sculpture like splash was used on the glass table, which was also the echo of the top surface and the ground.
{{item.text_origin}}

