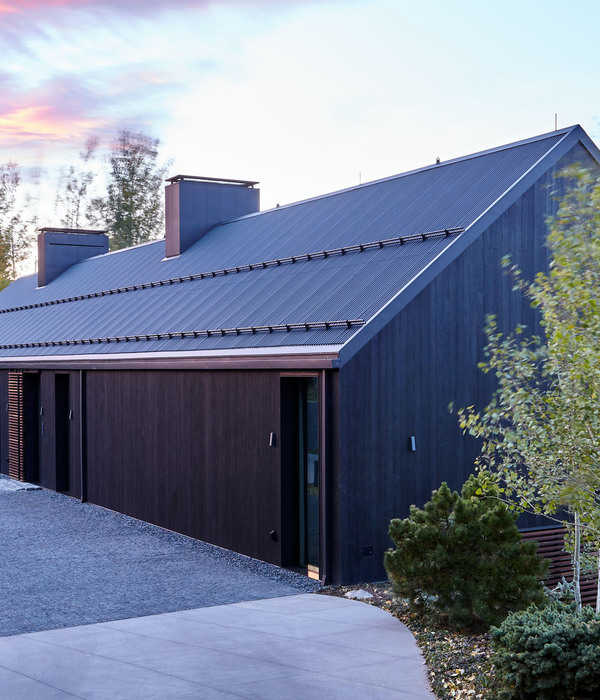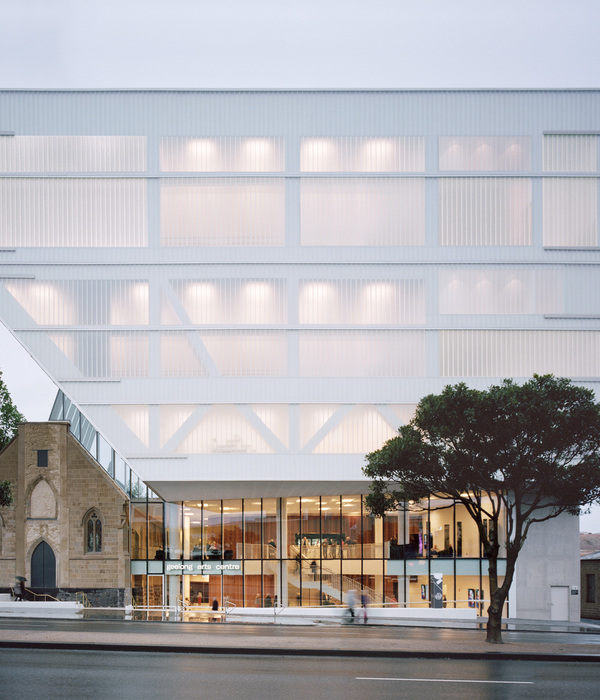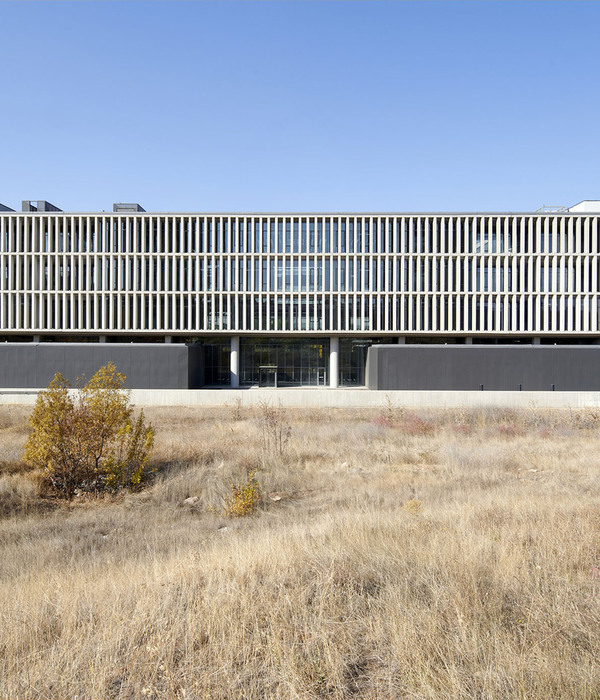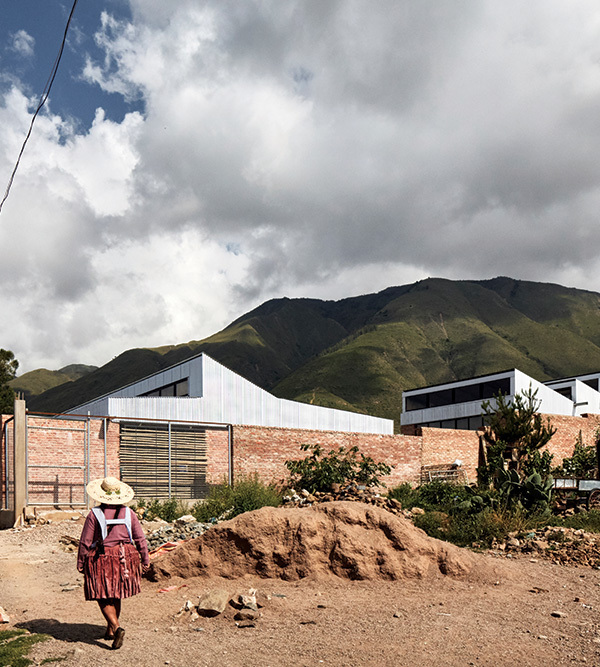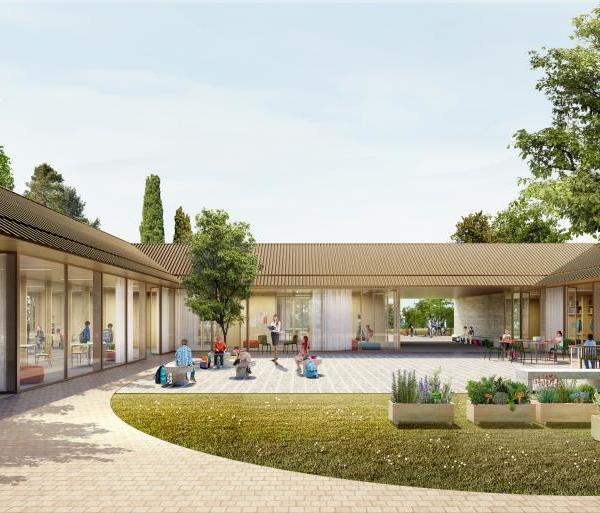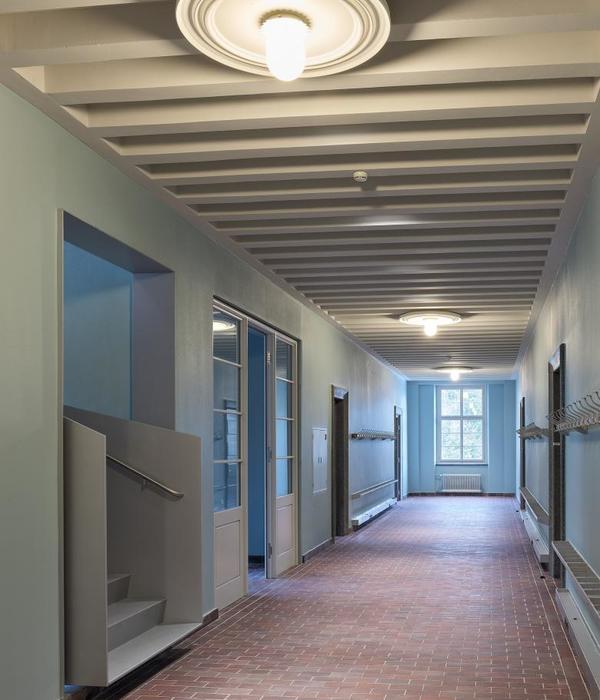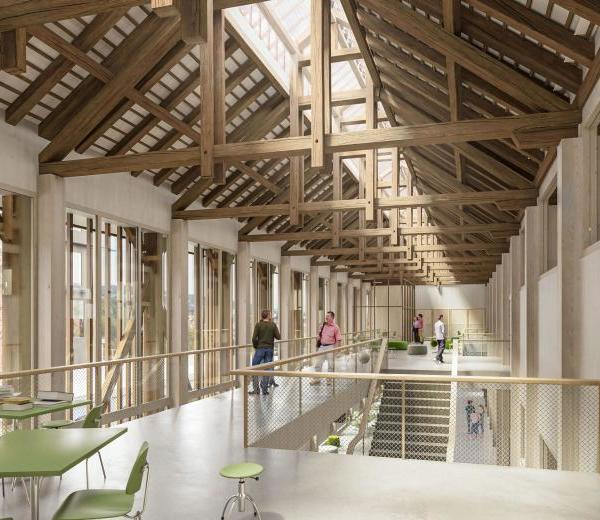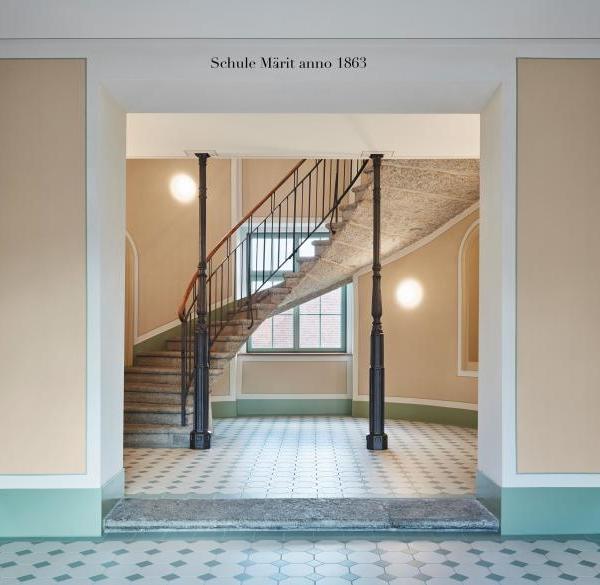位于日本熊本县芦北郡芦北町在绿意盎然的山峰的优美海岸线之间的认可托幼一体园。
The nursery stands in Ashikita-gun, Kumamoto Prefecture, which has lush green mountains and beautiful coastlines.
熊本县的暴雨导致佐敷川河水泛滥旧园舍浸水,为了解决这个问题,采取的措施是在原来的地面上堆土,将园舍地板的高度设置在了地上2米的位置,保护孩子们不受水害威胁。园舍被高山大海围绕的地形特征被采用到设计理念当中,计划设计出一个拥有丰富自然要素的园舍。
In response to the flooding of the existing nursery building due to a river overflow caused by heavy rains, we planned a “hilltop nursery to protect children from flooding” by placing soil on the ground and setting the floor level at 2 meters above the ground. Based on the concept of the characteristic landscape where the sea and mountains intersect, we aimed to create a nursery where the building and the garden intersect and children can easily get close to nature.
▼项目概览,project overview © Ryuji Inoue
▼玩耍的的儿童,children playing © Ryuji Inoue
拥有起伏山丘的园舍能够促进孩子们的全身运动,各种各样的的植物引起孩子们的好奇心,在防止了灾害的同时,孩子们运动不足,室外游戏减少等课题也得到解决。
The large, undulating garden encourages children to exercise, and the wide variety of plants stimulates children’s curiosity, thus providing disaster preparedness as well as solving childcare issues such as children’s lack of physical activity and decreased outdoor play.
▼起伏山丘,undulating garden © Ryuji Inoue
室内装修从当地充满魅力的风景中选定了各个房间的主题颜色,使空间各有特色。为了打造出舒适的生活环境,墙壁和天花板的一部分也使用木材铺装,房间的湿度调节效果更好,木地板使用了触感舒适的纯天然木材,让人更容易放松。家具配合了室内的装修风格和孩子们的年龄,互相呼应的设计让空间整体和谐统一。
For the interior, theme colors were chosen from the attractive landscape of the region to give each space its own character. To create a comfortable living environment, a portion of the walls and ceilings were made of wood to improve humidity control. The floor is made of comfortable solid wood flooring to enhance the relaxing effect. Furniture was designed to be integrated with the interior design and age to create a unified space.
▼木材让人更容易放松,comfortable solid wood © Ryuji Inoue
▼房间的不同主题颜色,different theme colors © Ryuji Inoue
园舍呈U字形面朝外部环境,控制了室内纵深,扩大了门窗开口部,阳光和风能穿透到房间内部,实现了建筑的环保可持续性。连接室内室外位于露台的水池,孩子们能轻松自由地在这里玩水,利用水的蒸发热让冷空气流向建筑物内部。
The U-shaped, wide, exterior-facing floor plan with large openings allows natural light and wind to fully reach deep into the rooms to create a sustainable architecture. A swimming pool on the terrace connecting the inside and outside of the building allows children to play in the water easily, and also brings cooled air into the building using the vaporization heat of the water.
▼阳光和风能穿透到房间内部, natural light and wind to fully reach deep into the rooms © Ryuji Inoue
▼露台水池,swimming pool on the terrace © Ryuji Inoue
为了更好地融入周边环境,园舍外观简洁沉稳低调,深深扎根于这片区域,如同地标一样对外开放的姿态,孩子们能够在这里安心生活健康成长。
The landmark-like appearance of the building, which is open to the community, will be rooted in the community and provide a safe place for children to grow up.
▼室内空间概览,interior overview © Ryuji Inoue
▼家具,furnitures © Ryuji Inoue
▼平面图,plan © HIBINOSEKKEI
▼立面图,elevations © HIBINOSEKKEI
▼剖面图,sections © HIBINOSEKKEI
项目名:AKM Kindergarten and Nursery
所在地:熊本县芦北郡芦北町
设计监理:HIBINOSEKKEI + Youji no Shiro + KIDS DESIGN LABO
占地面积:2837.58㎡
建筑面积:822.89㎡
使用面积:956.44㎡
构造规模:钢筋造、地上2层
竣工:2023年3月
摄影:Ryuji Inoue
Project name:AKM Kindergarten and Nursery
Site:Ashikita-gun, Kumamoto
Architect:HIBINOSEKKEI + Youji no Shiro + KIDS DESIGN LABO
Site area:2837.58 sqm
Building area:822.89 sqm
Floor area:956.44 sqm
Structure:Steel
Number of floors:Two
Completed in March 2023
Photograph:Ryuji Inoue
Instagram:@youji_no_shiro @takuhibino
facebook:@幼児の城
twitter:@Taku Hibino(HIBINOSEKKEI) 日比野設計+2343+KIDSSMILELABO
@youji_no_shiro
Youtube:
{{item.text_origin}}


