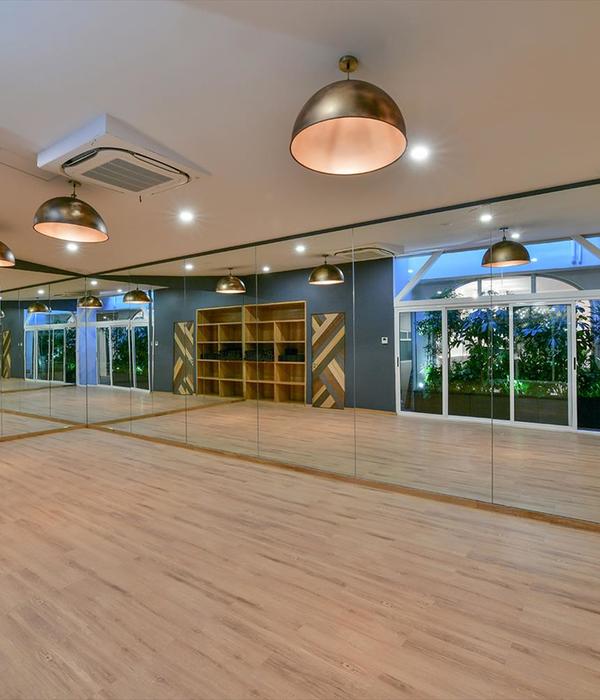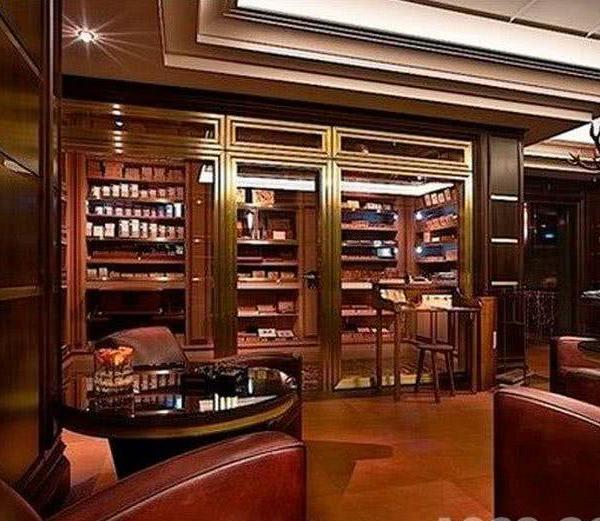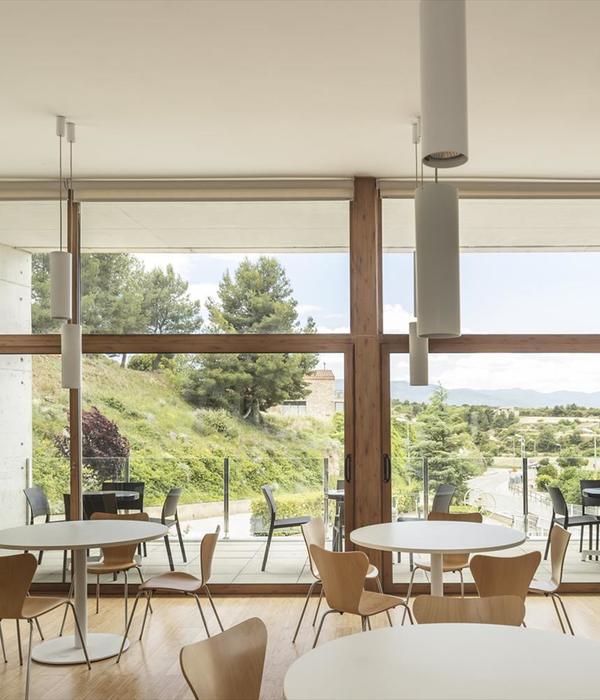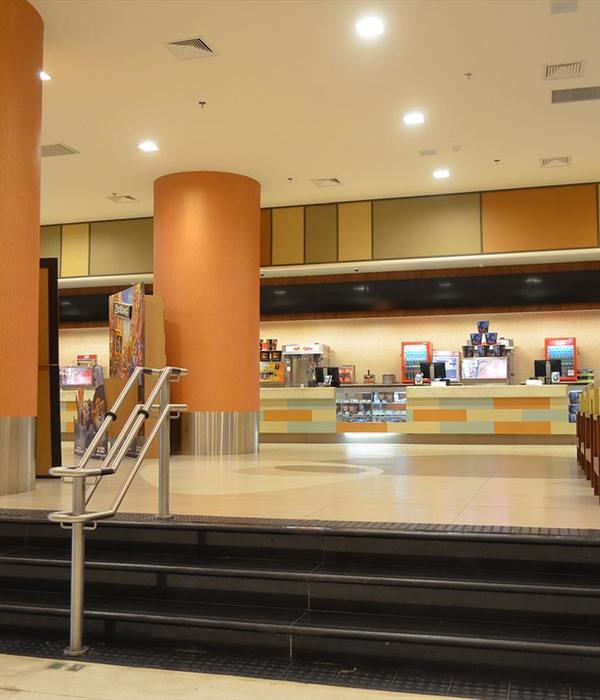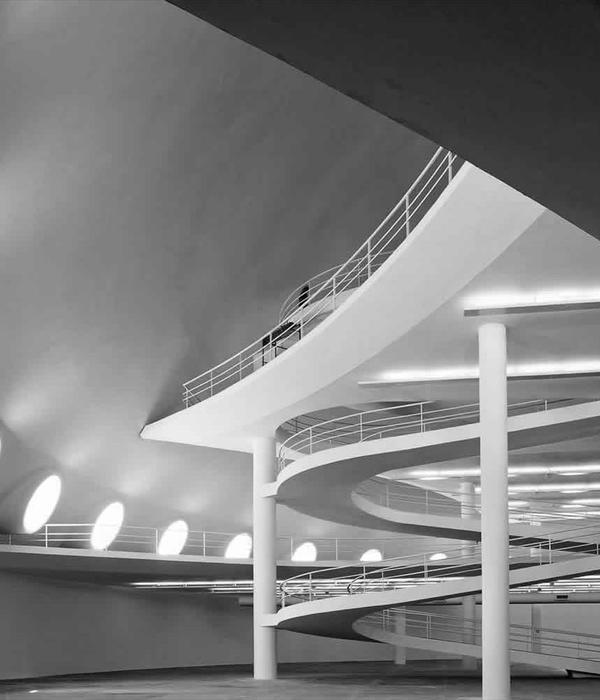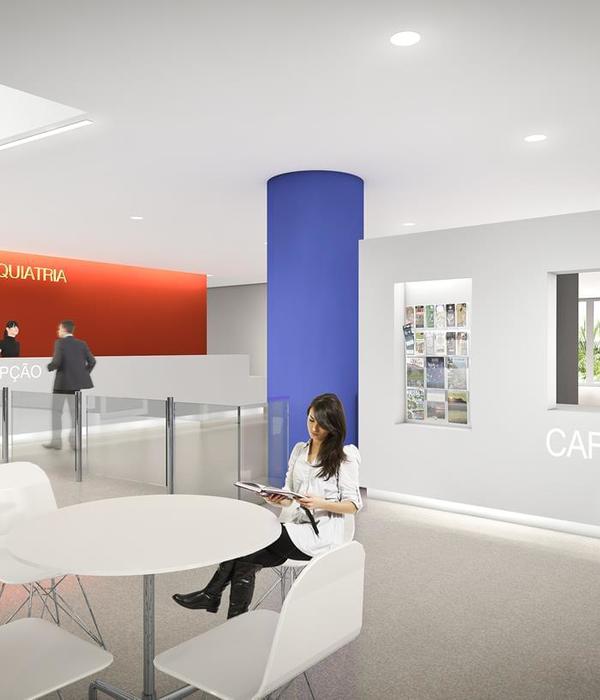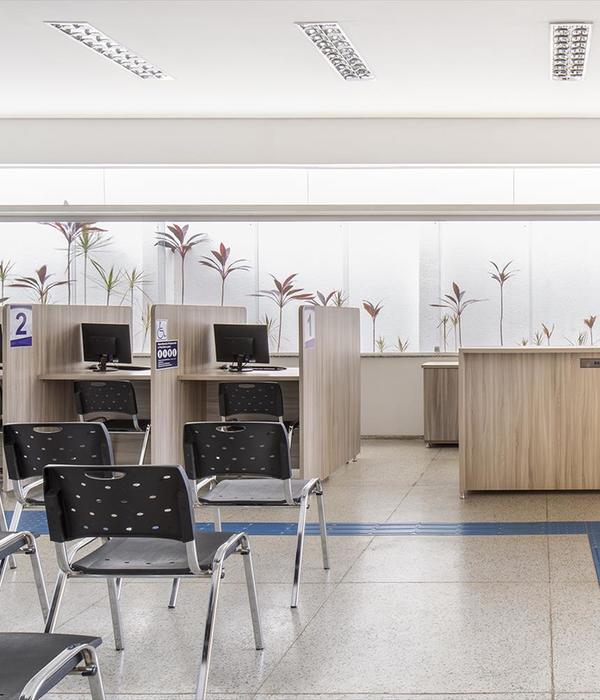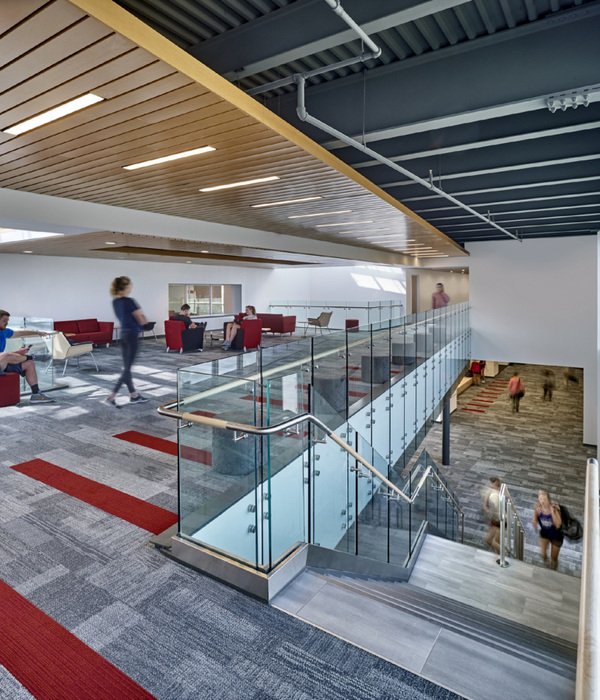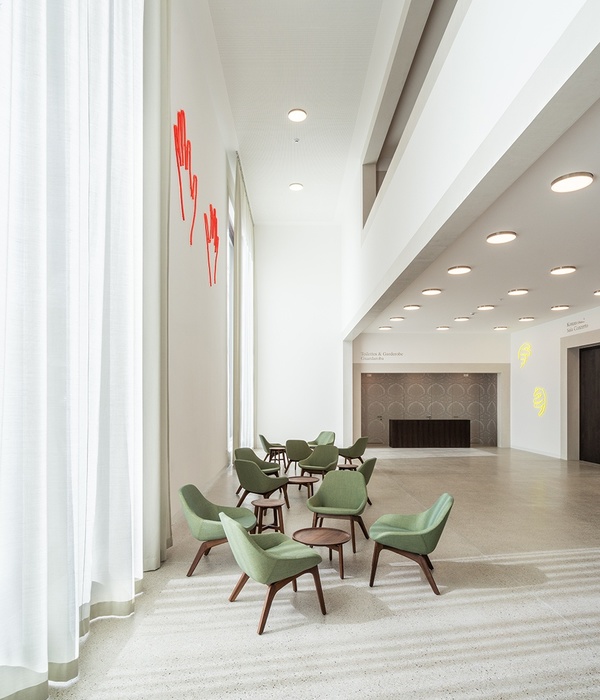Visitor Center in Skomakerdiket Lake / Fløyen / SAAHA + Utmark
Architects:SAAHA,Utmark
Area:82m²
Year:2020
Photographs:Vibeke Eikehaug
Partner In Charge:SAAHA: Adnan Harambasic
Project Leader:Utmark: Jacob Schroll
Architect:SAAHA: Thor Olav Solbjør, Fergus Sørli
City:Bergen
Country:Norway
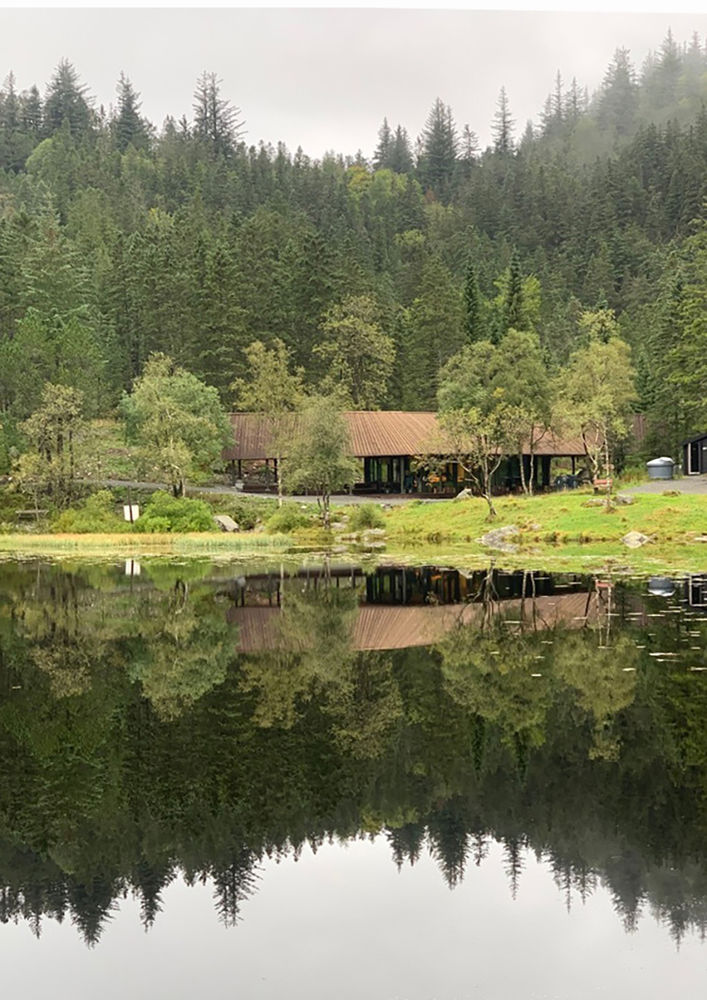
Text description provided by the architects. SAAHA’s winning competition design for a Visitor Center at Mt. Fløyen in Bergen, aims to facilitate the use of this popular mountain landscape for children, youth, hikers and tourists. With its undulating movement, the pavilion leads the visitor from the gravel road around the lake to the walkways through the surrounding mountains.
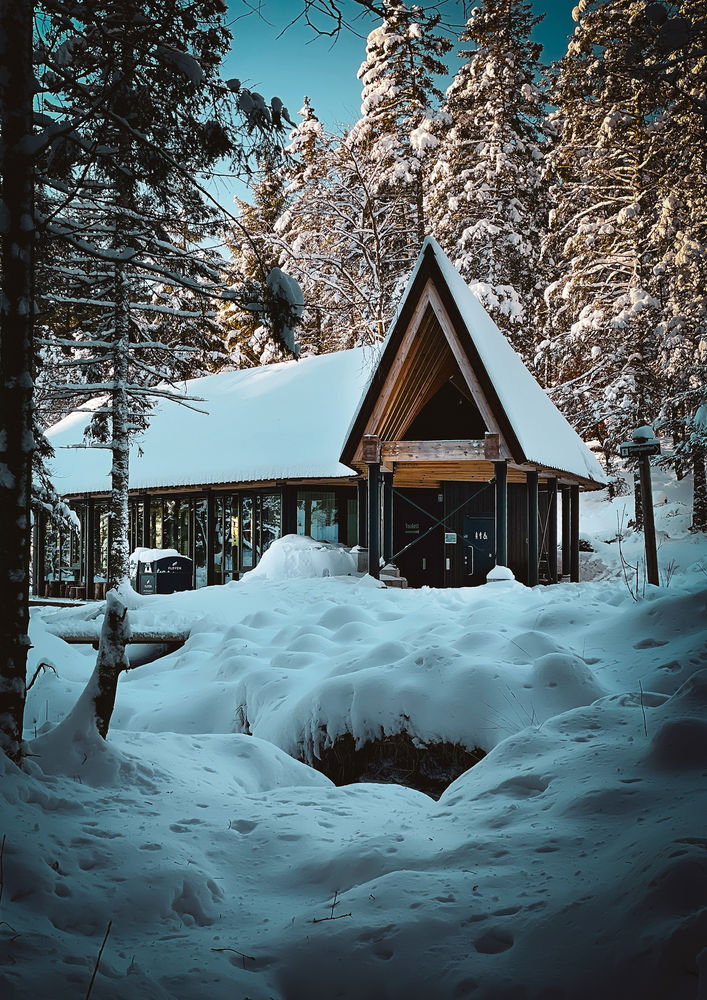
The pavilion is situated by the shore of a mountain lake in the popular hiking area Fløyen. It is reached from the city centre via an eight minute ride on the Fløyen funicular and a ten minute walk through the forest. The pavilion sits adjacent to the gravel road that touches the circumference of the lake. The pavilion is positioned in an existing clearing by a small stream running across the site. A new retaining wall in natural stone was built to secure the edge and accommodate the movement of fish.
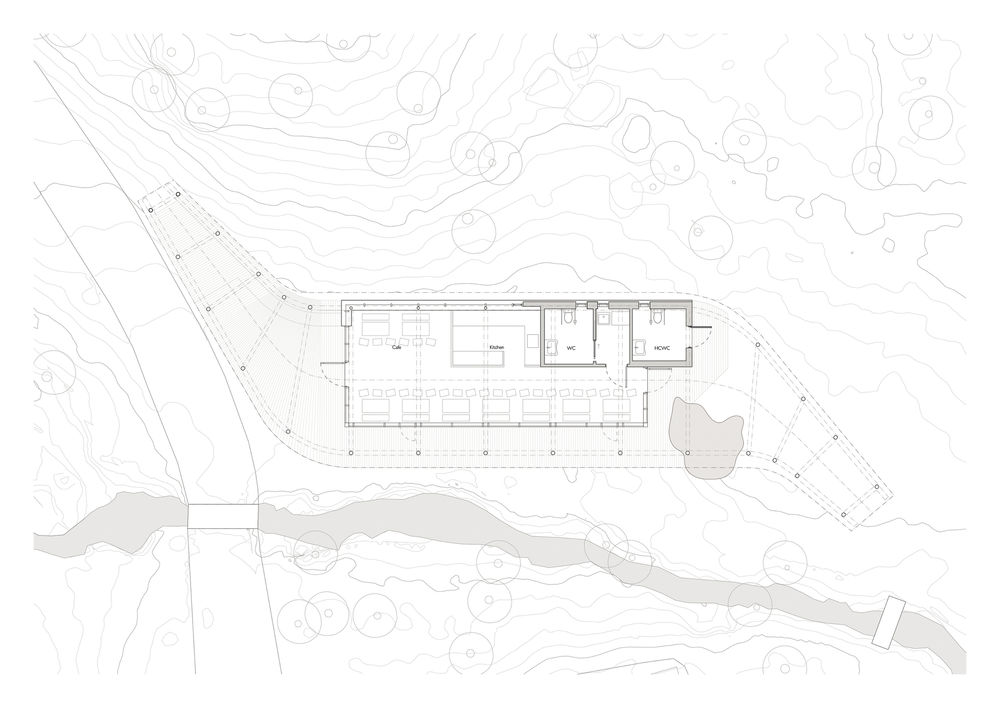
The undulating timber roof rests on a lightweight steel structure covering a small public cafe. The extending roof also provides shelter for visitors outside of opening hours. It is designed with a twist that leads you into the forest next to a small stream and a hiking trail. The pavilion is both a popular destination in itself and a natural place to rest before exploring the surrounding mountains.
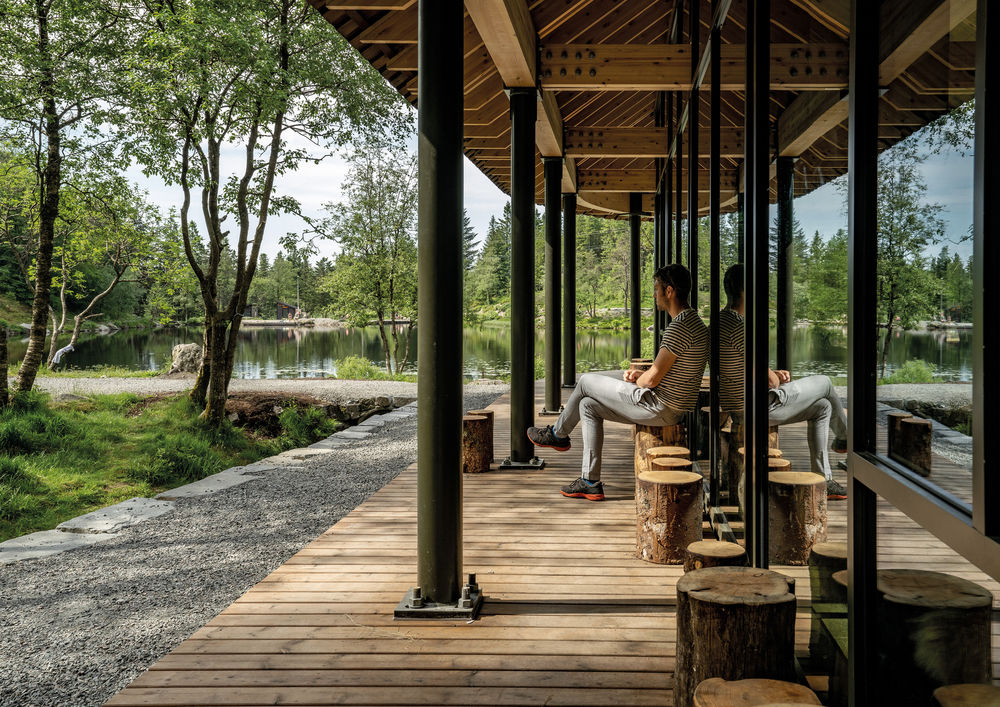
Building a new destination in an already much used natural area, required a balance between creating a visual presence whilst protecting and blending in with the surrounding nature. With this in mind, the architects wanted the pavilion to touch the ground lightly while also incorporating robust surfaces that could take the wear and tear of the many users. The boardwalk following the roof is therefore also used to make benches in the uneven terrain.
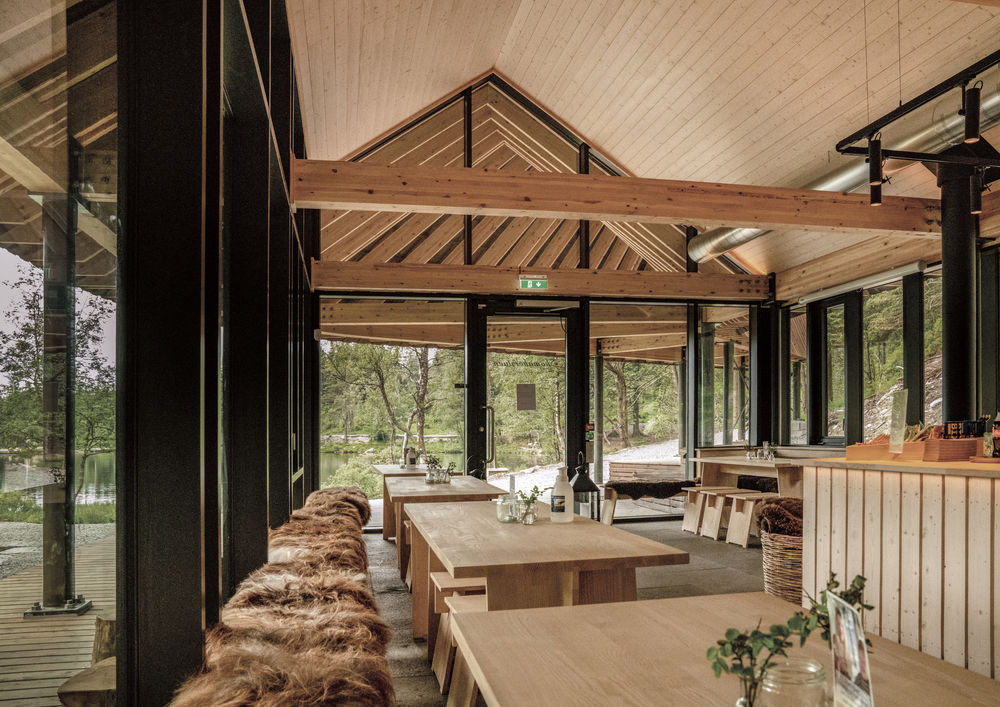
In order to meet the demand of openness to the public outside of opening hours, the large roof was designed as a shelter from the elements. As a consequence, the building is never «closed» and is very popular as a hiking destination. The timber roof cladding was mounted on-site and needs no further maintenance as it is left to patina naturally under the influence of the elements.
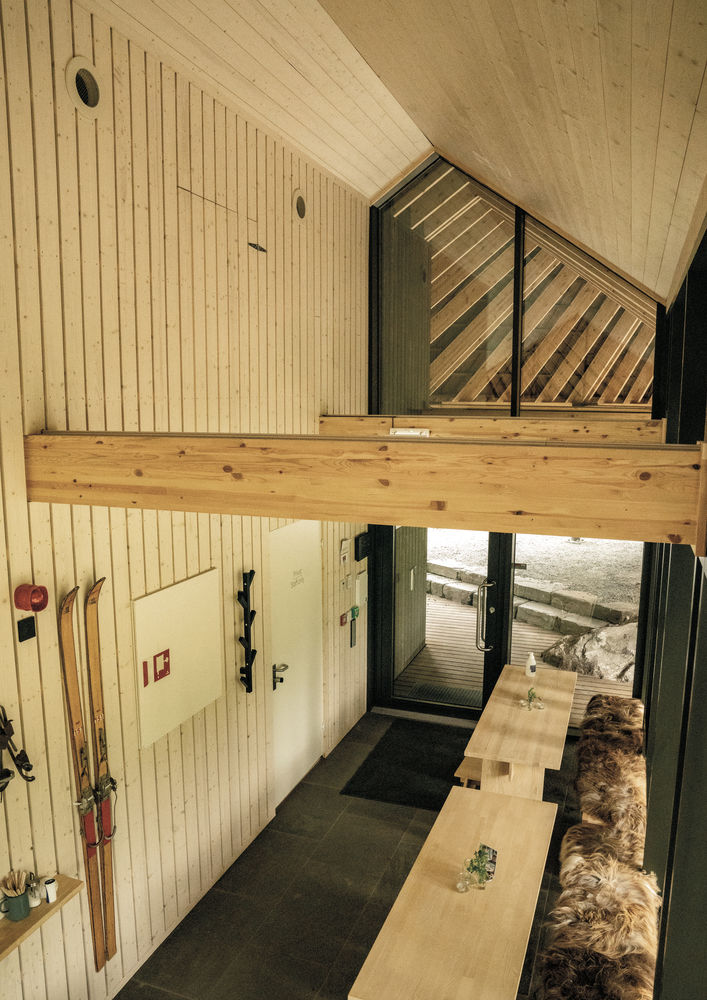
The client needed a practical space to run a small cafe, including the possibility for indoor serving on Bergens many rainy days. The solution was to design an open, compact kitchen connected to a wooden «box» containing a staff restroom, cleaning facilities, ventilation equipment and a public restroom.
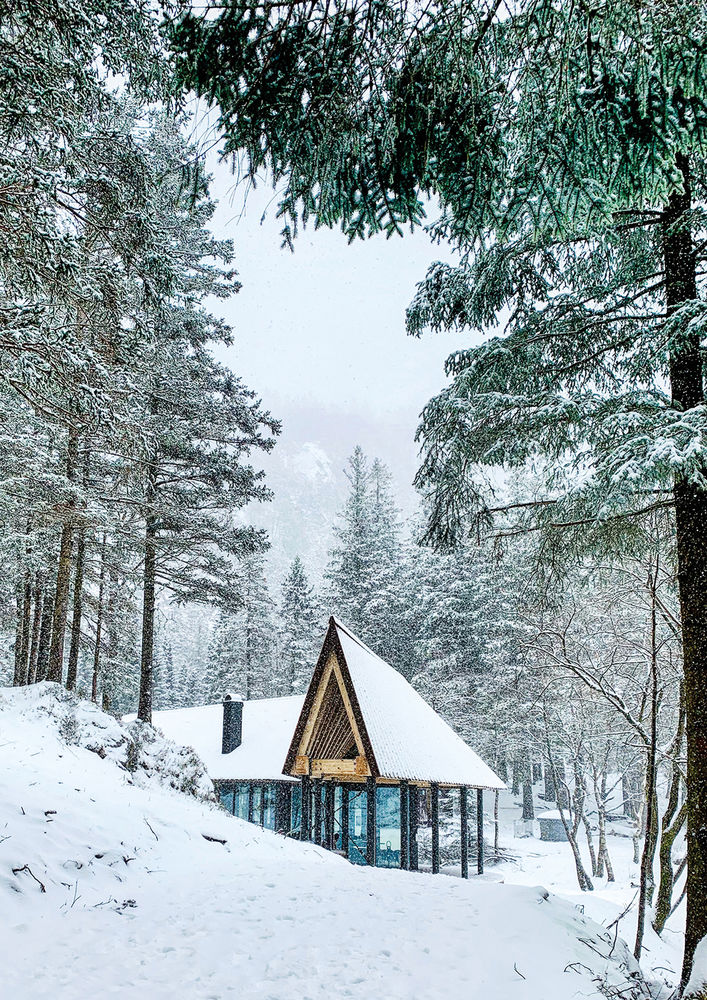
The cafe itself is glazed with an aluminium curtain wall of highly transparent glass, while the overhanging roof provides the required sun protection during the warmer months. This gives the structure a see-through quality without overheating in summer.
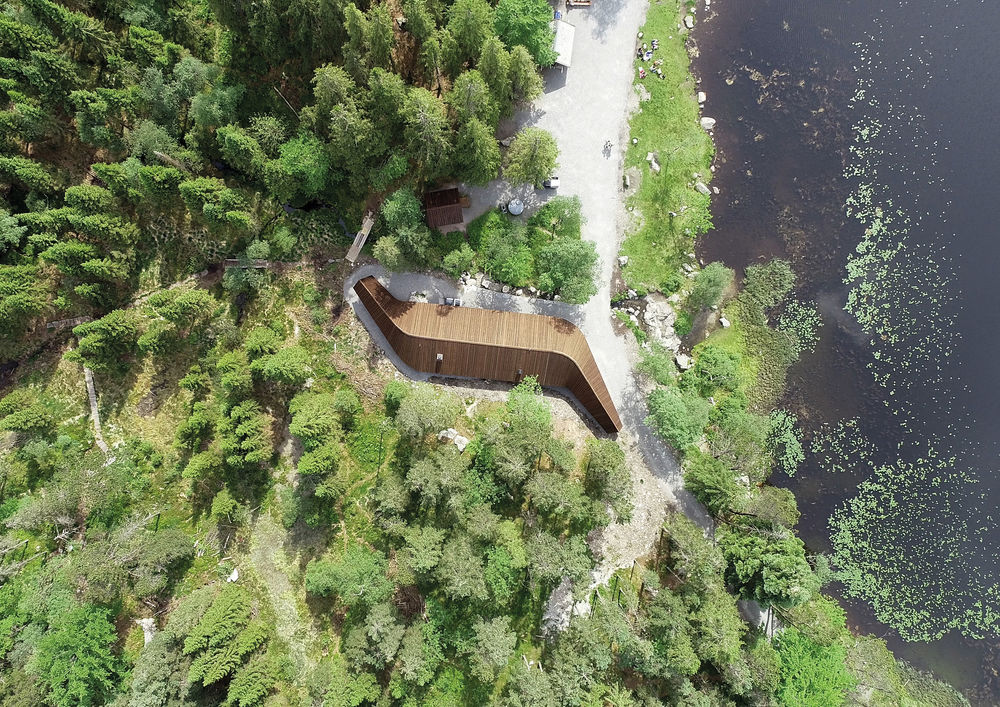
Project gallery
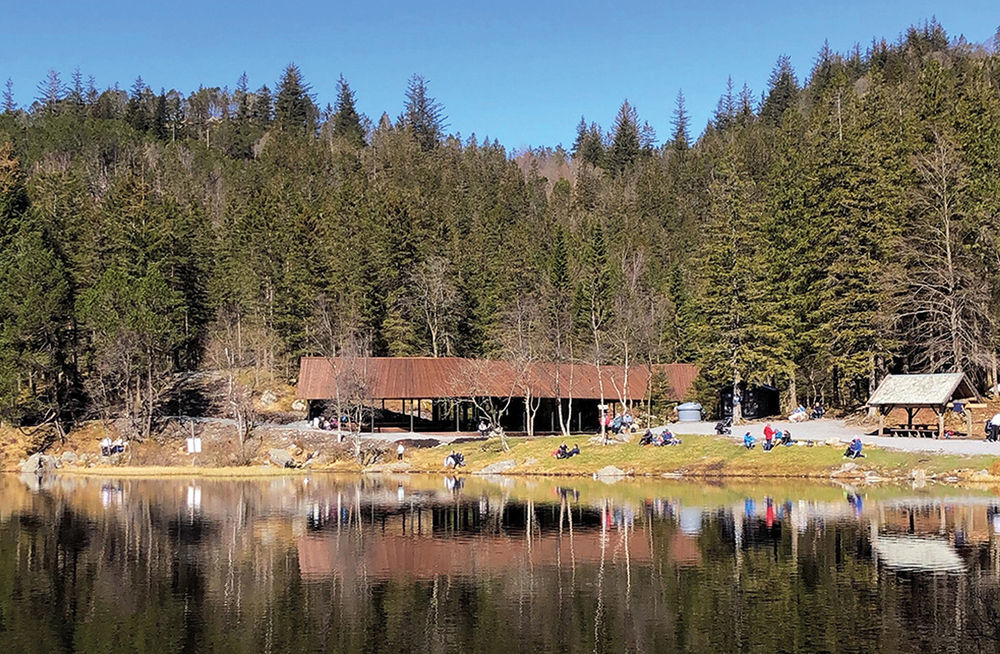
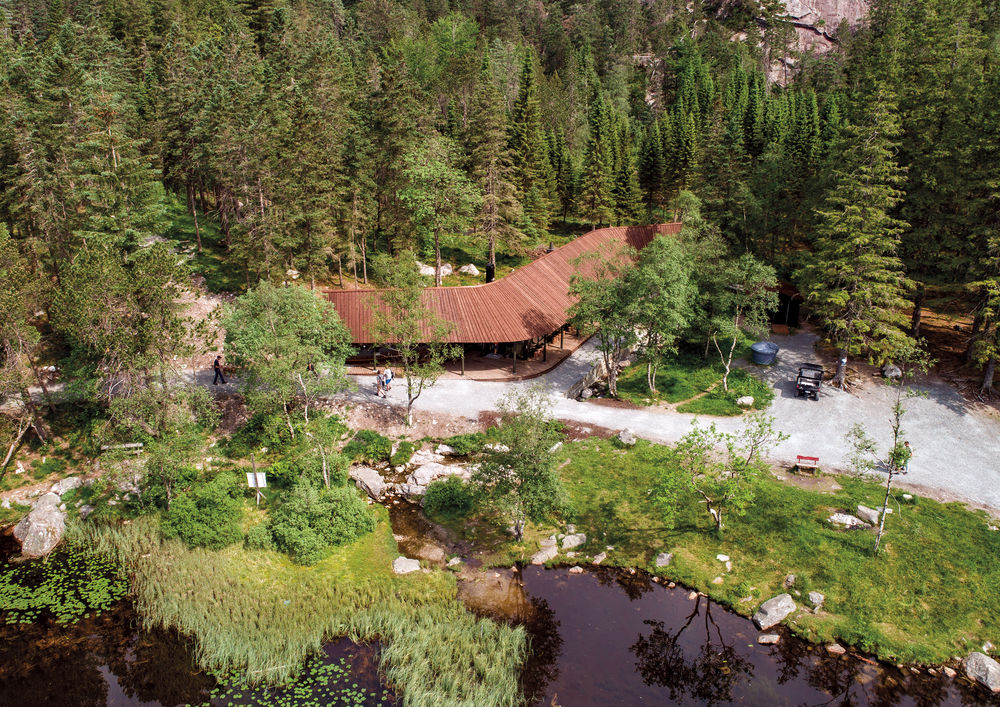
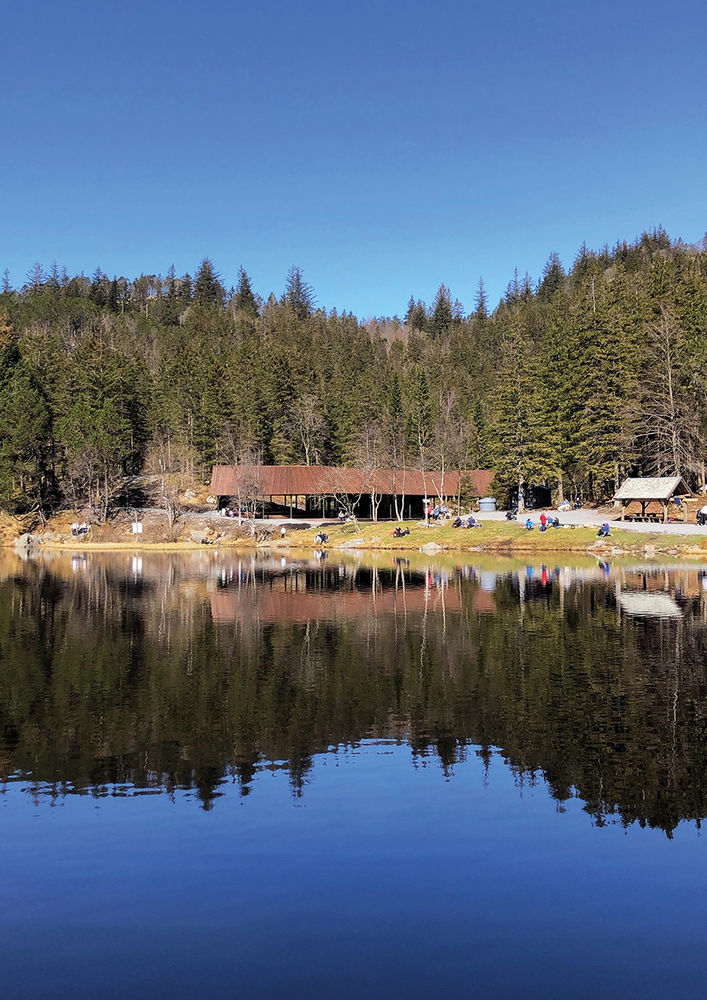
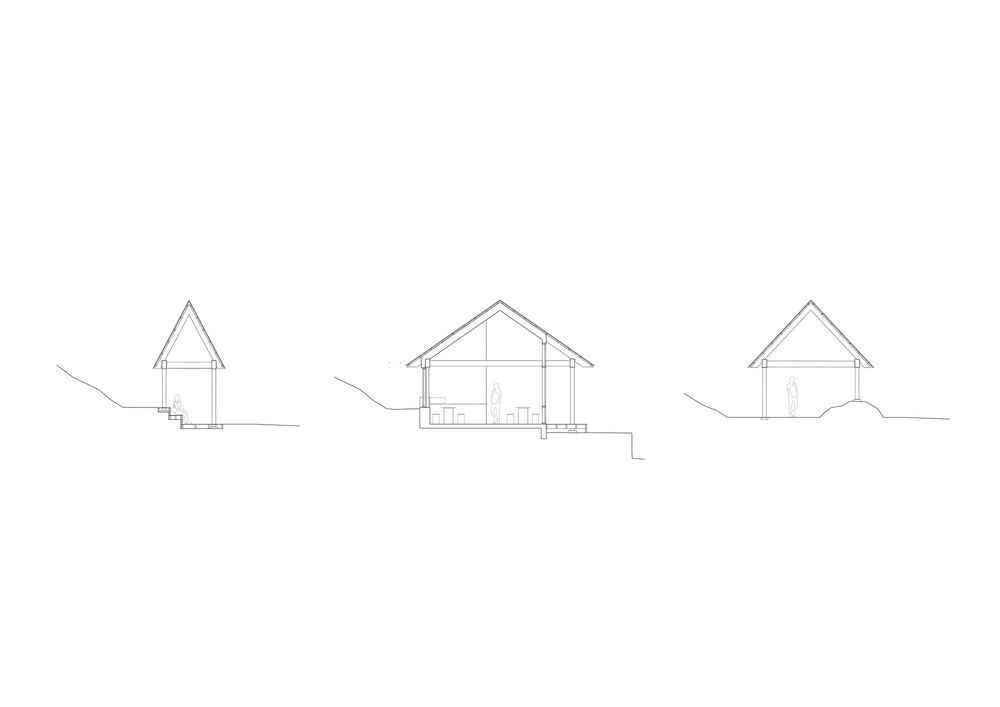
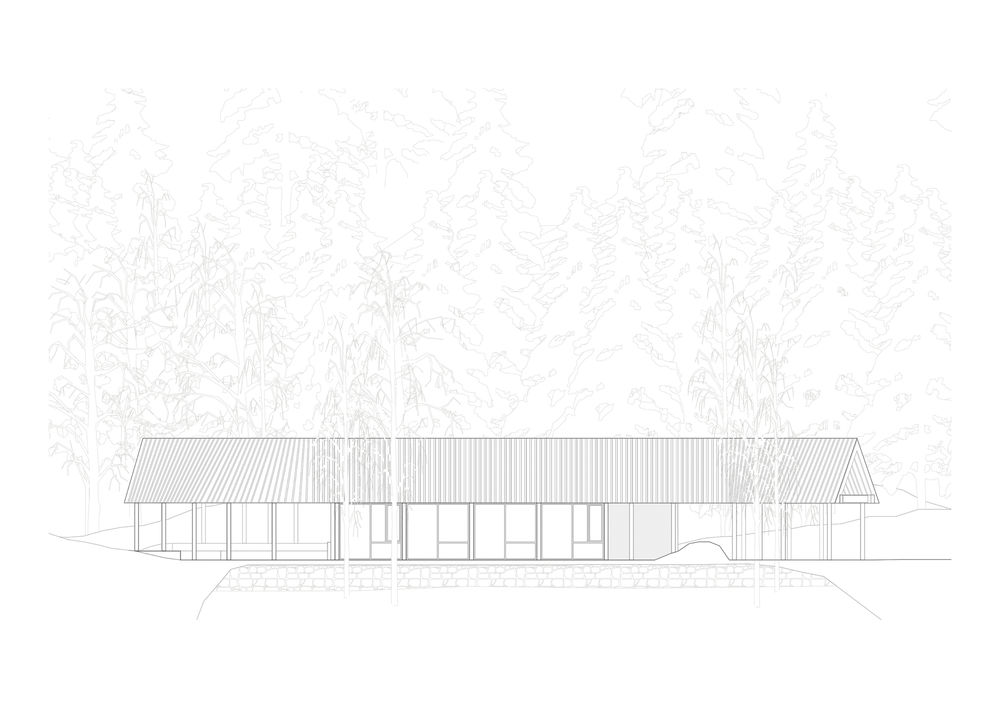
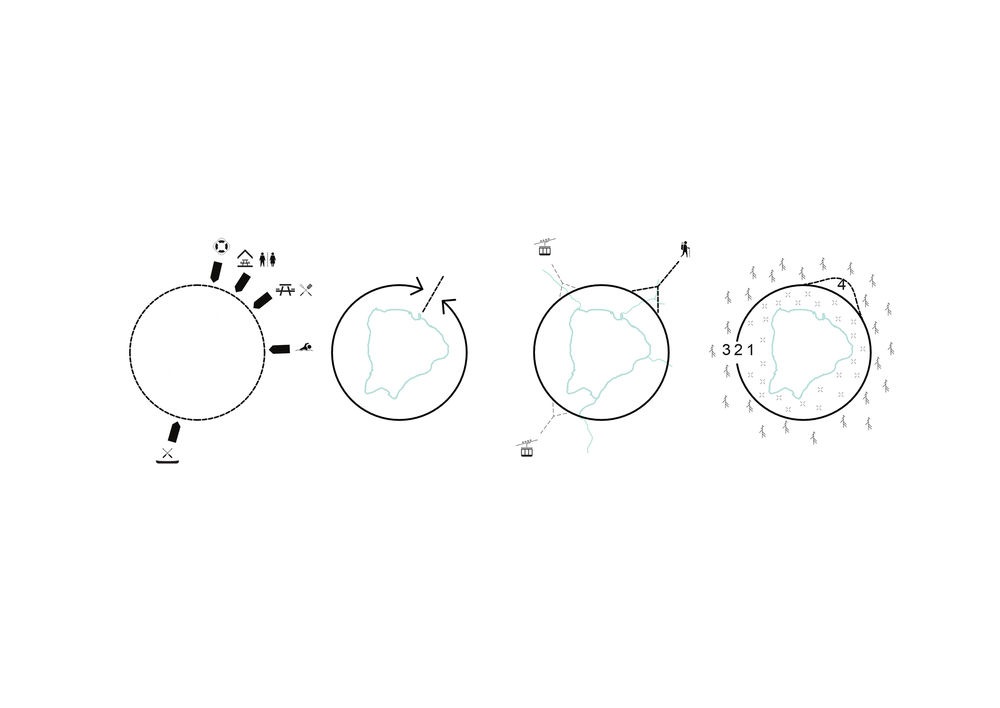
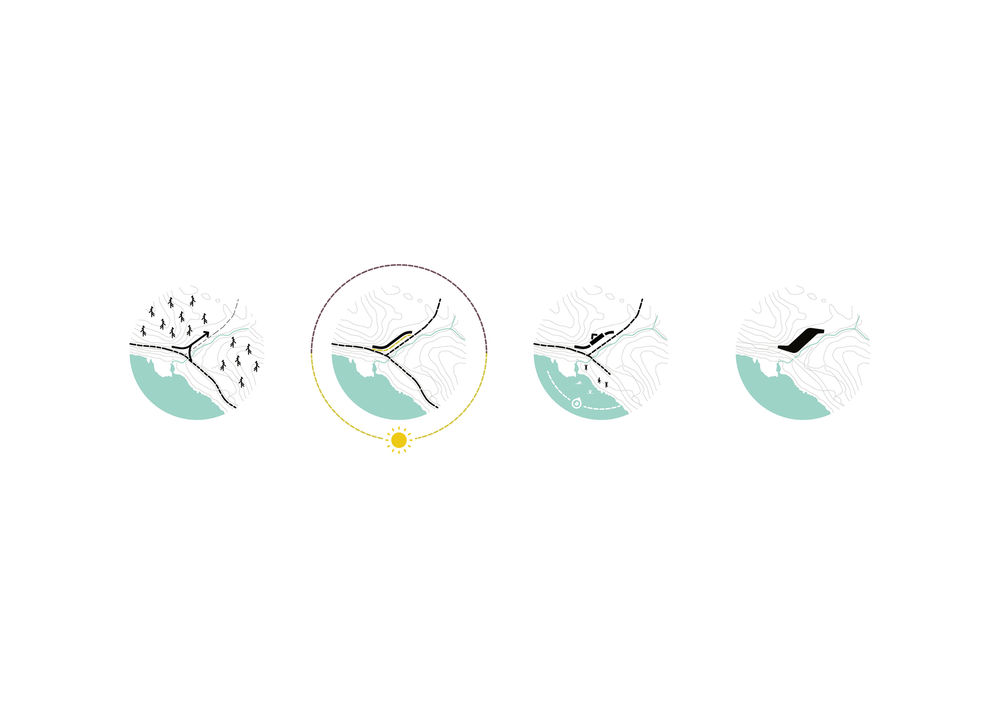
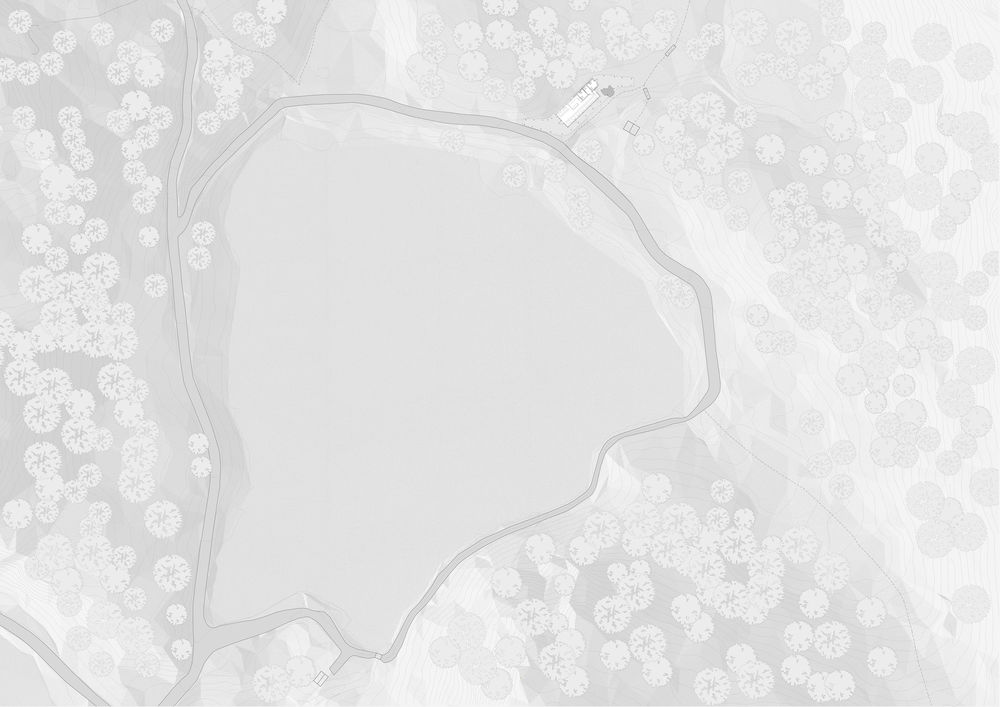
Project location
Address:Bergen, Norway

