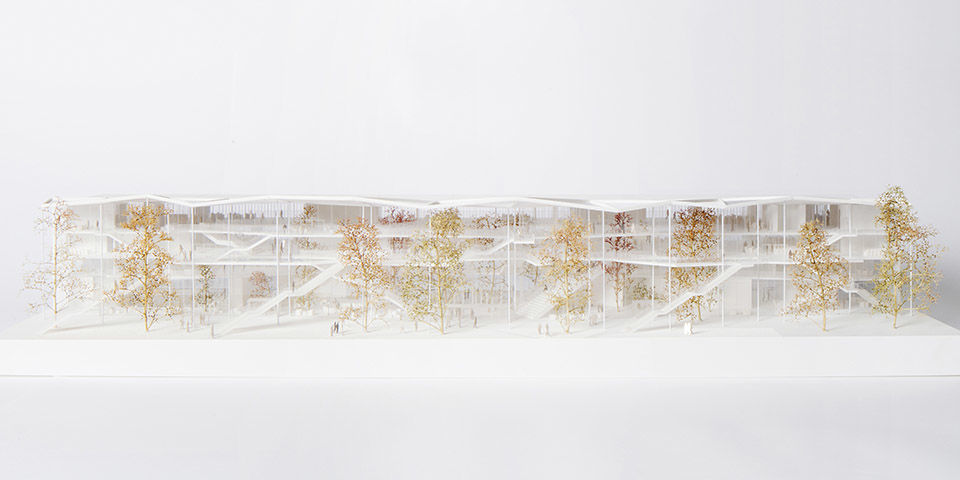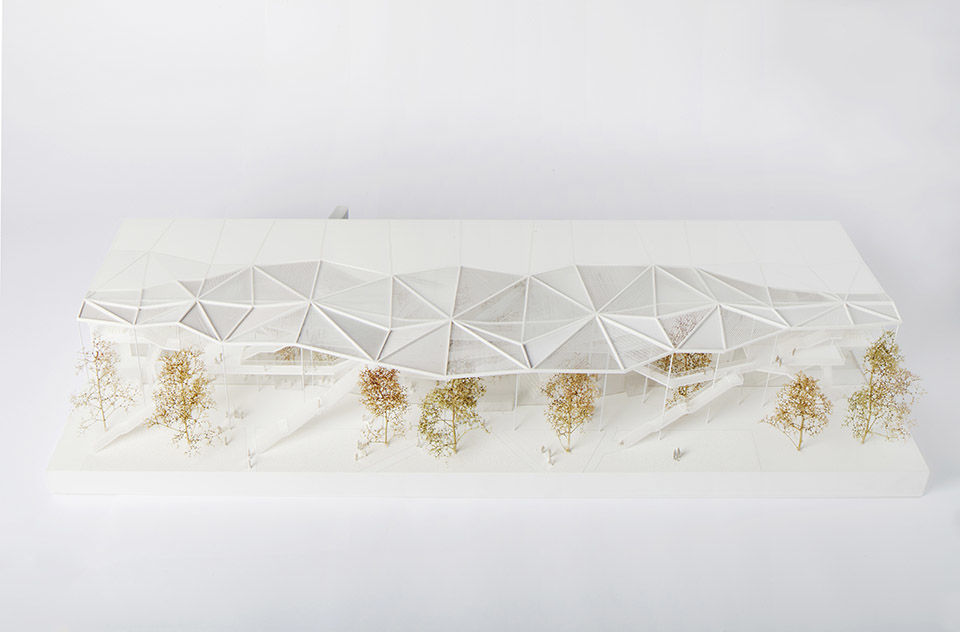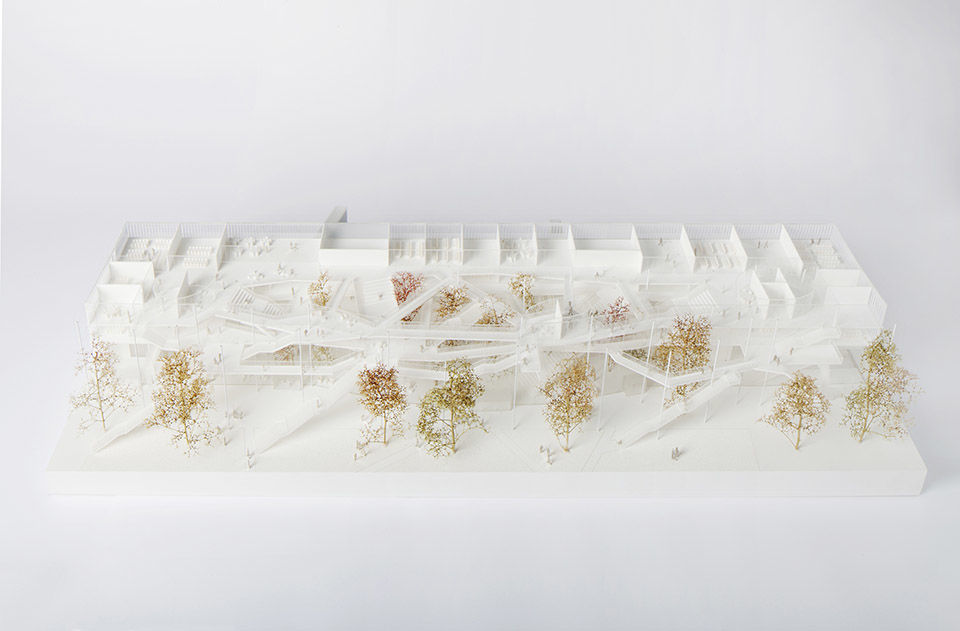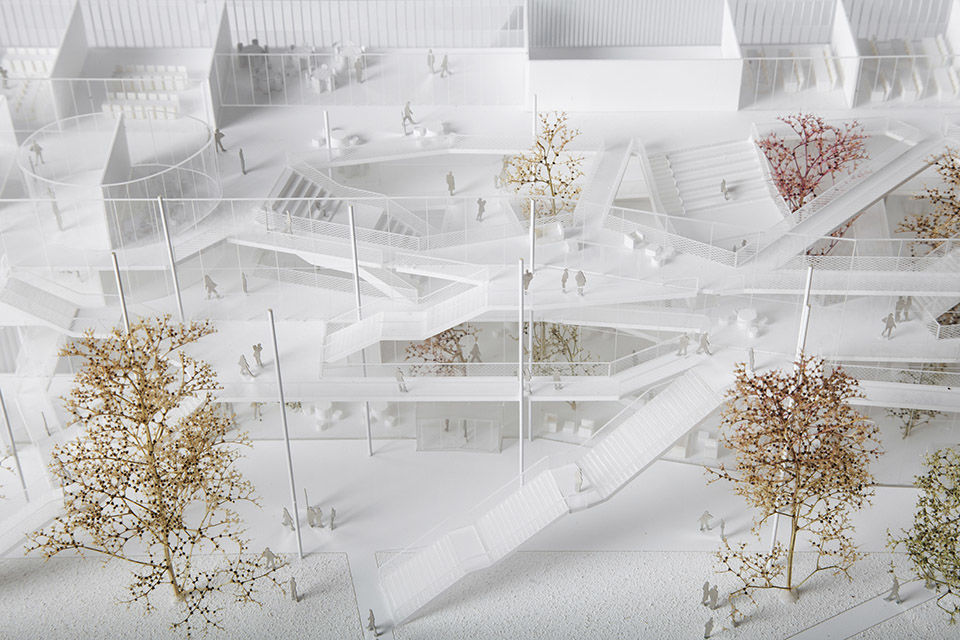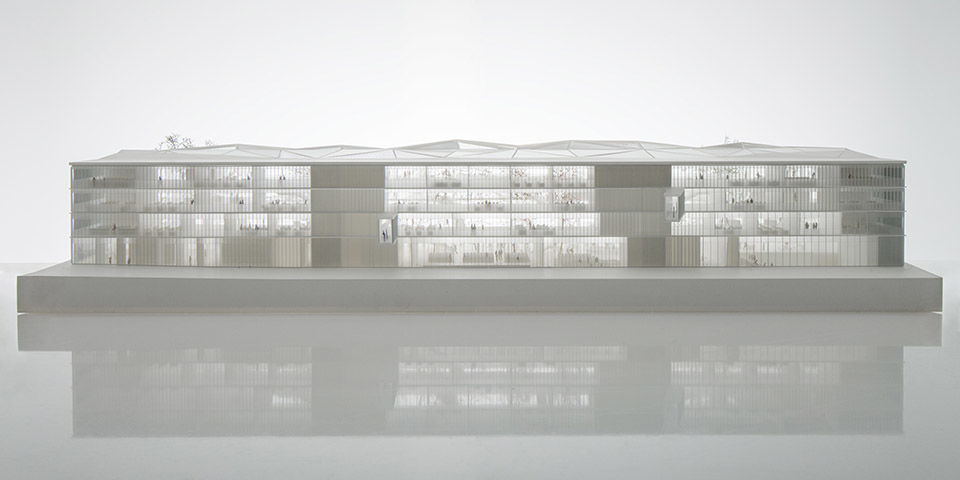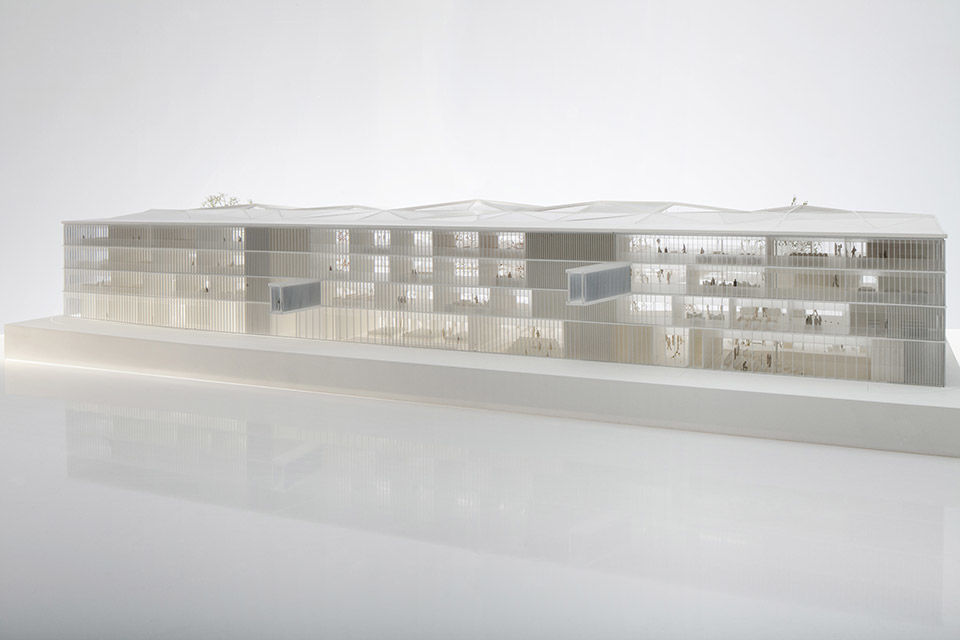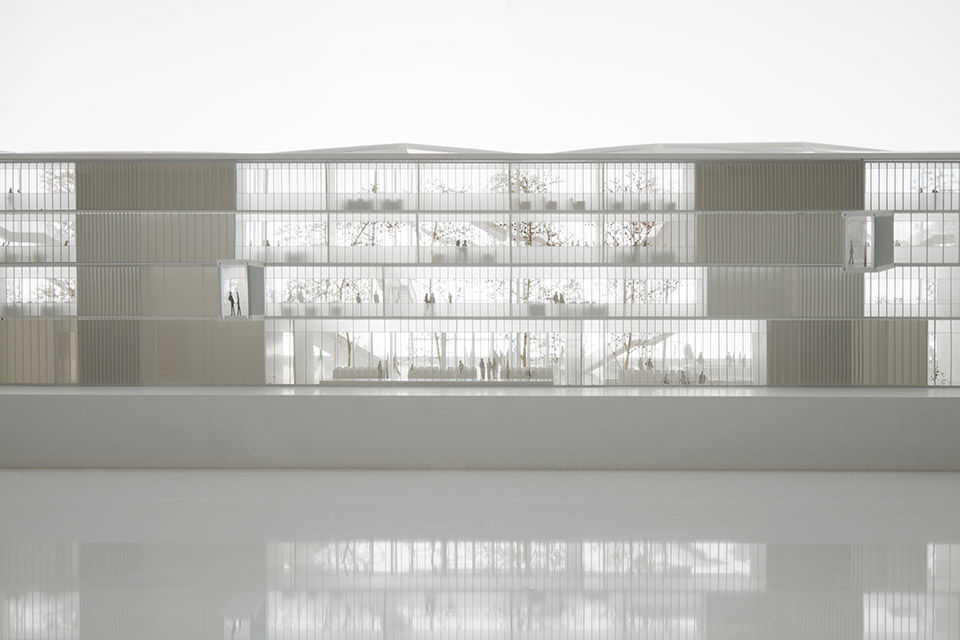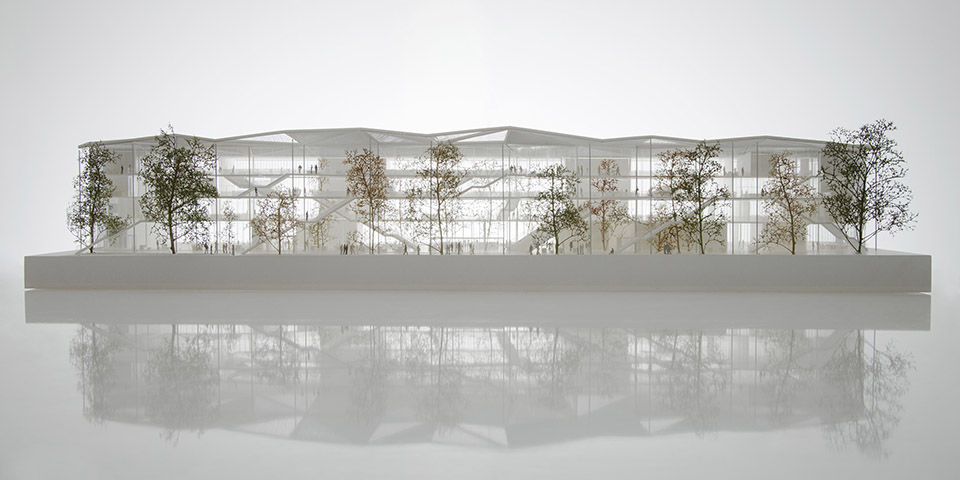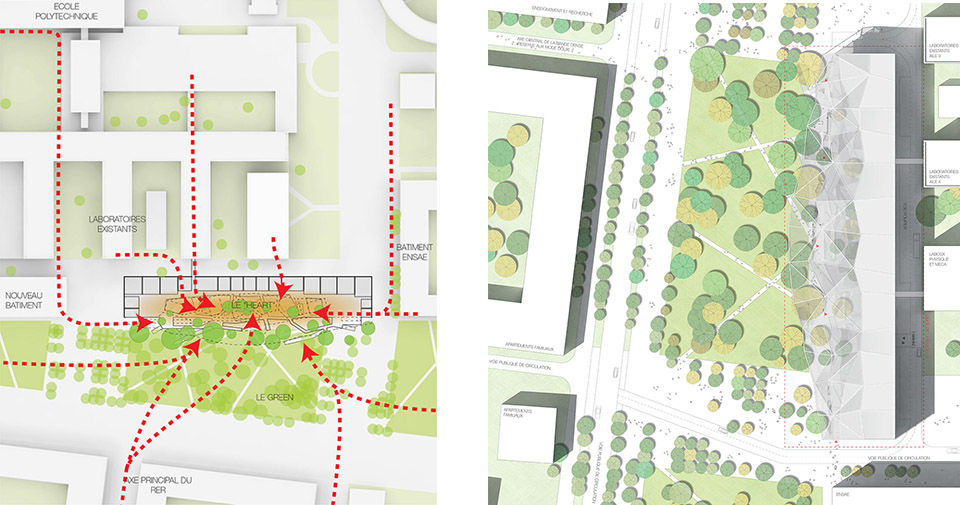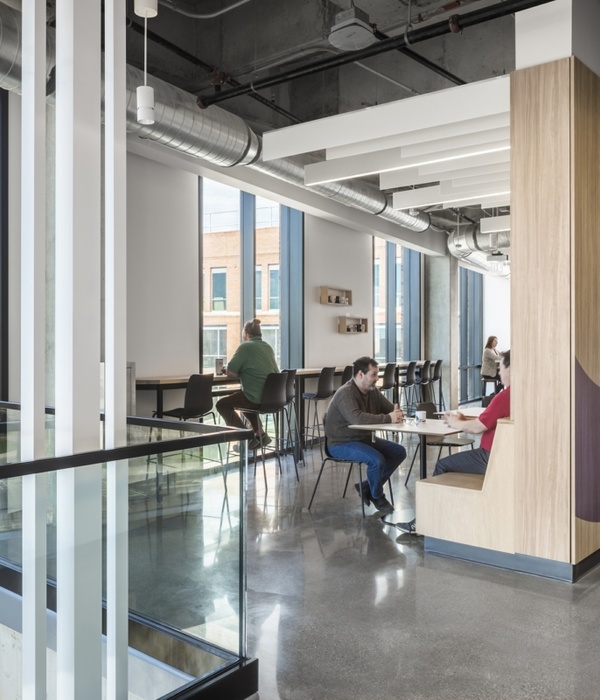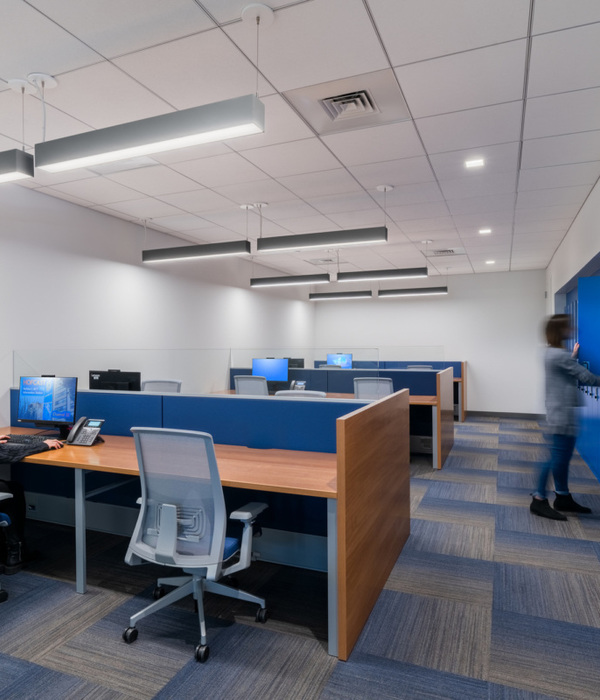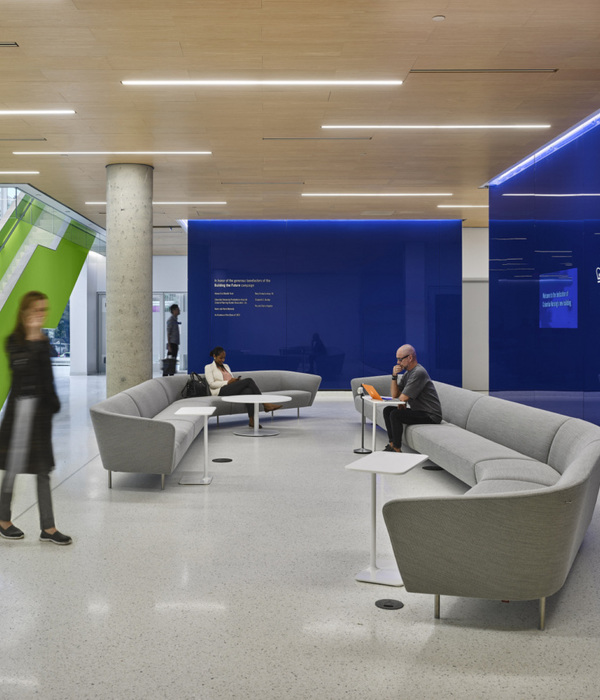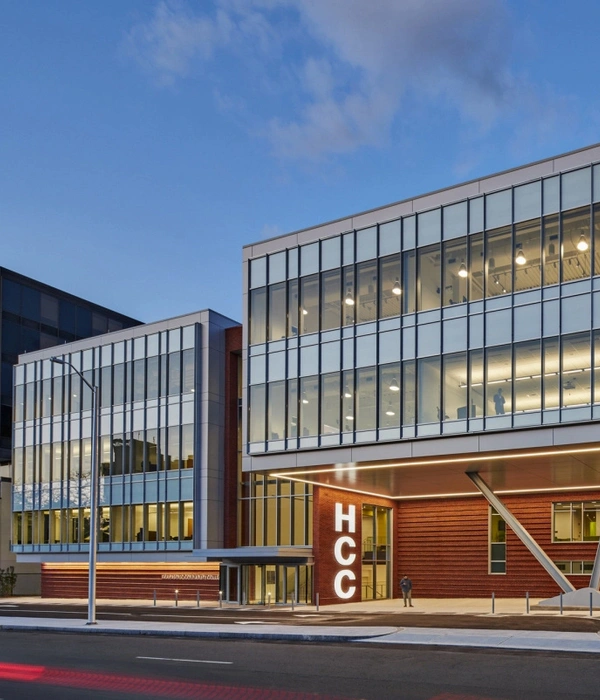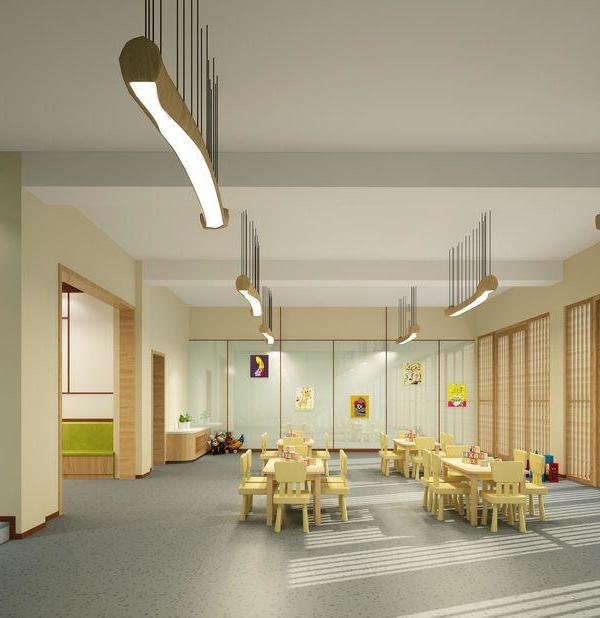萨克雷大学内巴黎综合理工学校新学习中心设计竞赛一等奖 / 藤本壮介建筑设计事务所
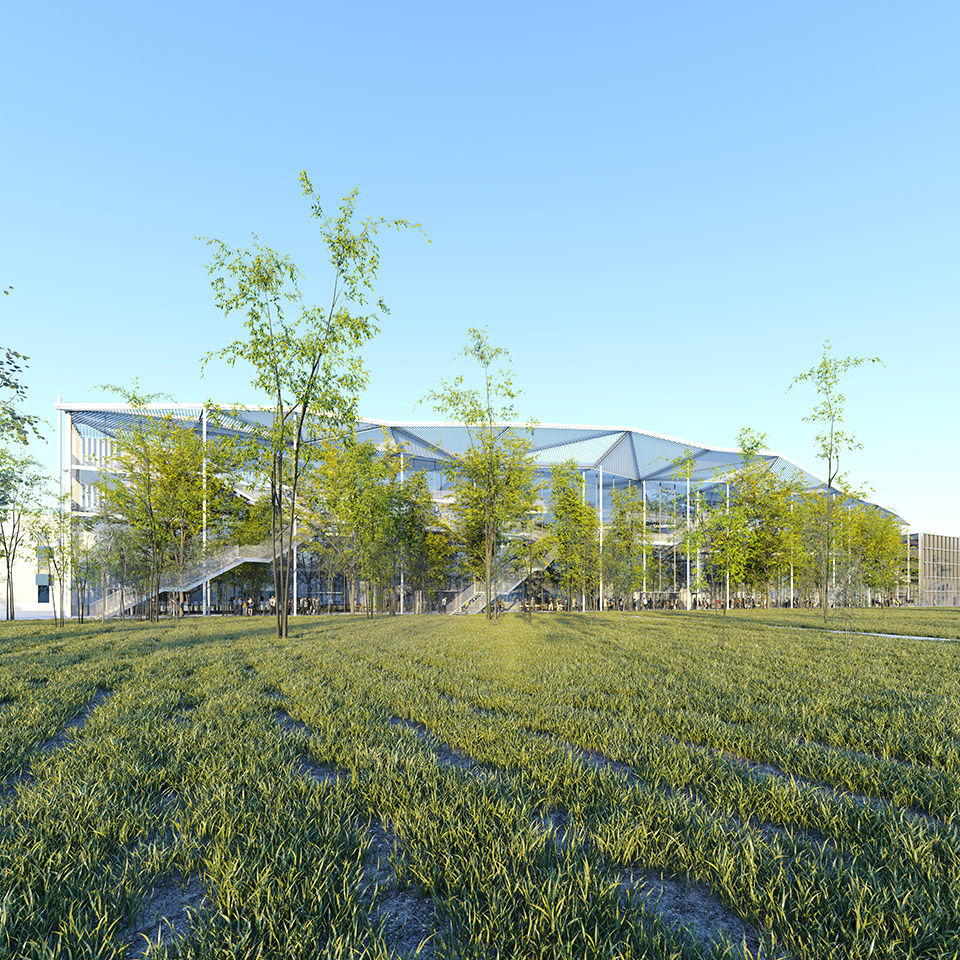
一栋促进互动和创新型教学法的建筑 A building promoting interactivity and innovative pedagogies
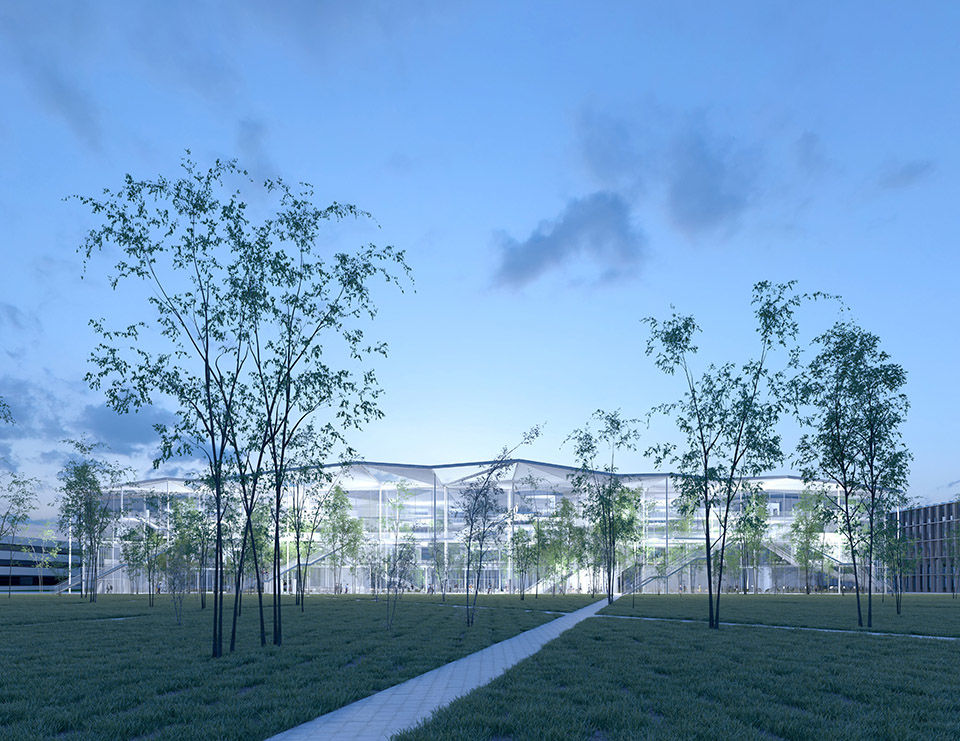
一轮评审之后,四个候选设计团队进入决赛:藤本壮介建筑设计事务所、Manal Rachdi Oxo architects和Nicolas Laisné Associates设计团队,Atelier 2/3/4公司,Babin+Renaud和Chartier Dalix Architectes设计团队。藤本壮介建筑设计事务所,Manal Rachdi Oxo architects和 Nicolas Laisné Associates 设计团队领导的项目因其对周围环境开放度、透明和多孔通透而具吸引力。建筑物的玻璃正面覆盖有一张宽敞的顶篷,植被涌入内部空间,因而模糊了内外部界限。 六所学校都属于巴黎-萨克雷大学,作为一种联合的象征,学习中心成为一个汇聚点,被认为是邻近景观项目特点的延伸。 After the first jury, four candidates were finalists: Sou Fujimoto Architects + Manal Rachdi Oxo architects + Nicolas Laisné Associates, Atelier 2/3/4, Babin + Renaud and Chartier Dalix Architectes. The project led by the group Sou Fujimoto, Manal Rachdi Oxo architects and Nicolas Laisné Associates seduced by its openness to the surroundings, its transparency and its porosity. The front glazed façade is covered with a generous canopy while the vegetation is invading the interior space, thus blurring the limits between inside and outside. As a symbol of the union of the six schools, all of them belonging to the Paris-Saclay University, the learning center becomes a point of convergence, thought of as an extension of the qualities of the adjacent landscaping project.
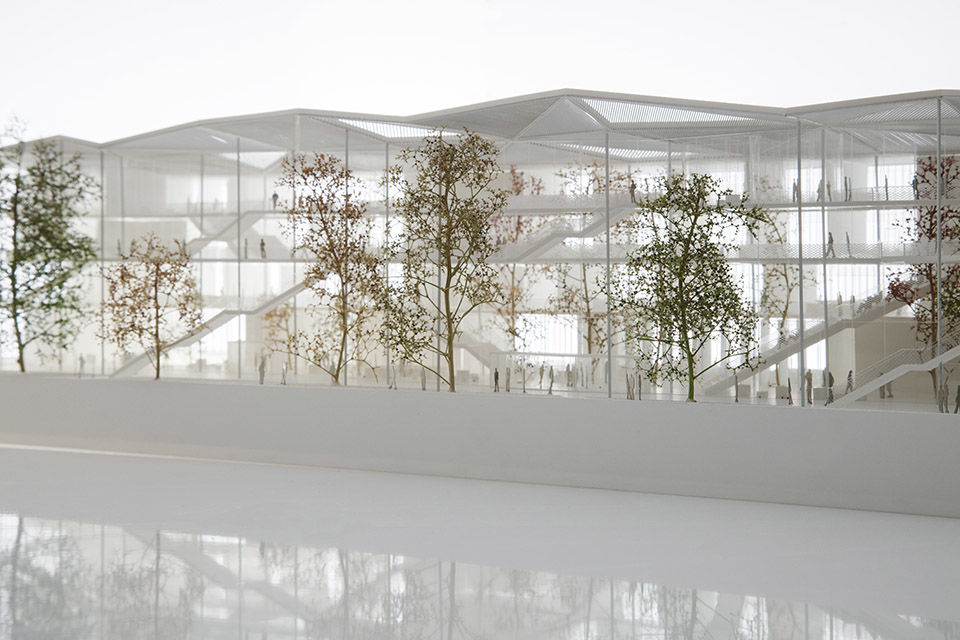
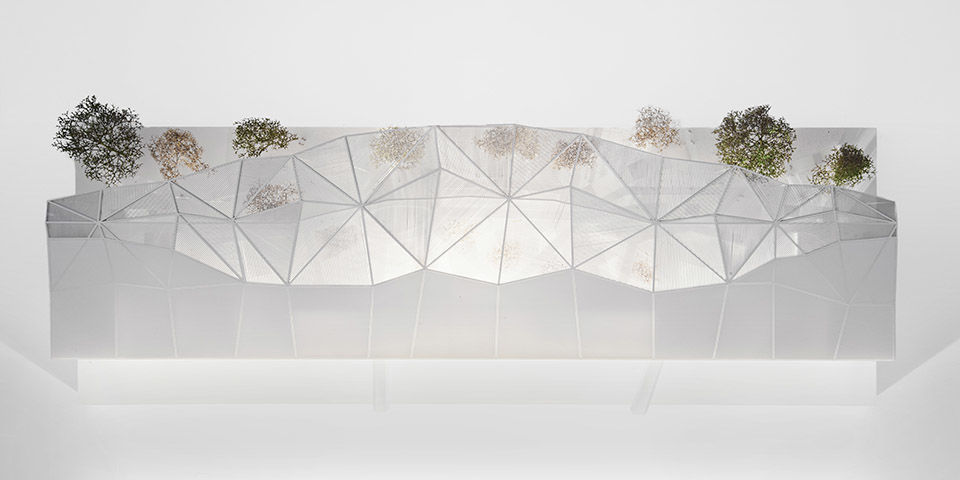

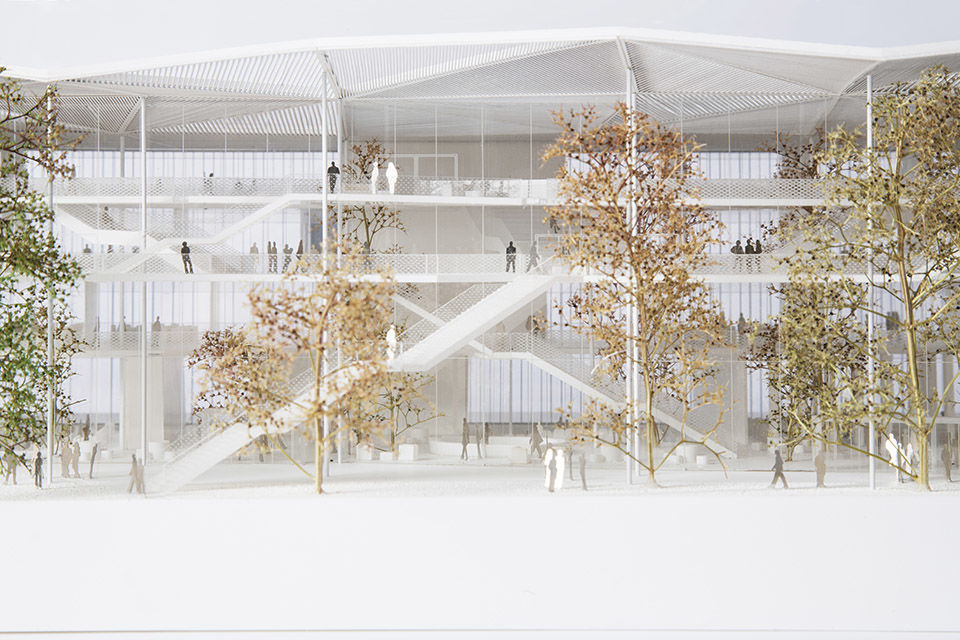
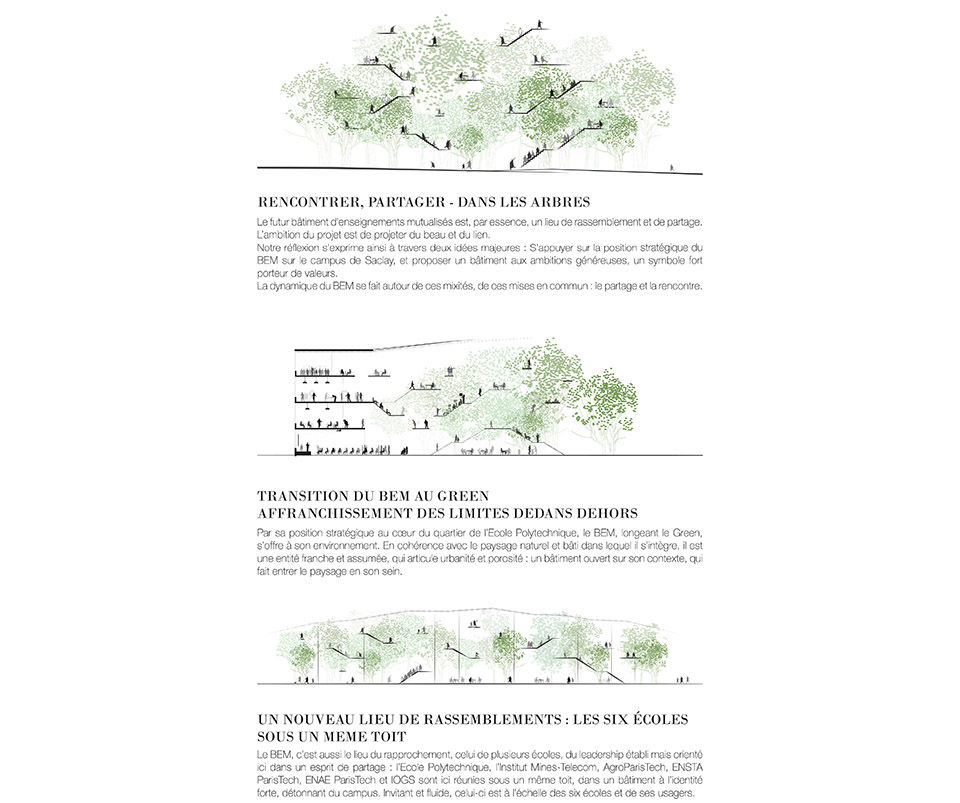
这栋建筑占地大约10000平方米,建造预算是3250万欧元,式样各异的空间将容纳150名员工,欢迎2000名学生。除了几个演讲厅和众多教室外,还创造了致力于创新型教学的空间。“远程学习房间”、以及诸如“盒子工作”或“项目房”等视频会议和协作工作空间将会最大地优化这一环境,这一环境中里有一种以互动和数字化工具为重点的教育体系。这栋建筑里还有一个自助餐厅区和休闲区,是意外的惊喜,因为紧靠着的就是巴黎综合理工学校的研究实验室。 The building, with an area of approximately 10 000 m² and a budget of € 32.5M, will host 150 staff and welcome 2,000 students within its premises of various typologies. In addition to several lecture halls and numerous classrooms; spaces dedicated to innovative pedagogy will be created. “Distance-learning rooms”, videoconferencing and collaborative working spaces such as “boxes-work” or “project rooms” will optimize the environment for an educational system focused on interactivity and digital tools. The building will also provide a cafeteria and relaxation areas favoring serendipity, itself encouraged by the close proximity of the research laboratories of the Ecole Polytechnique.
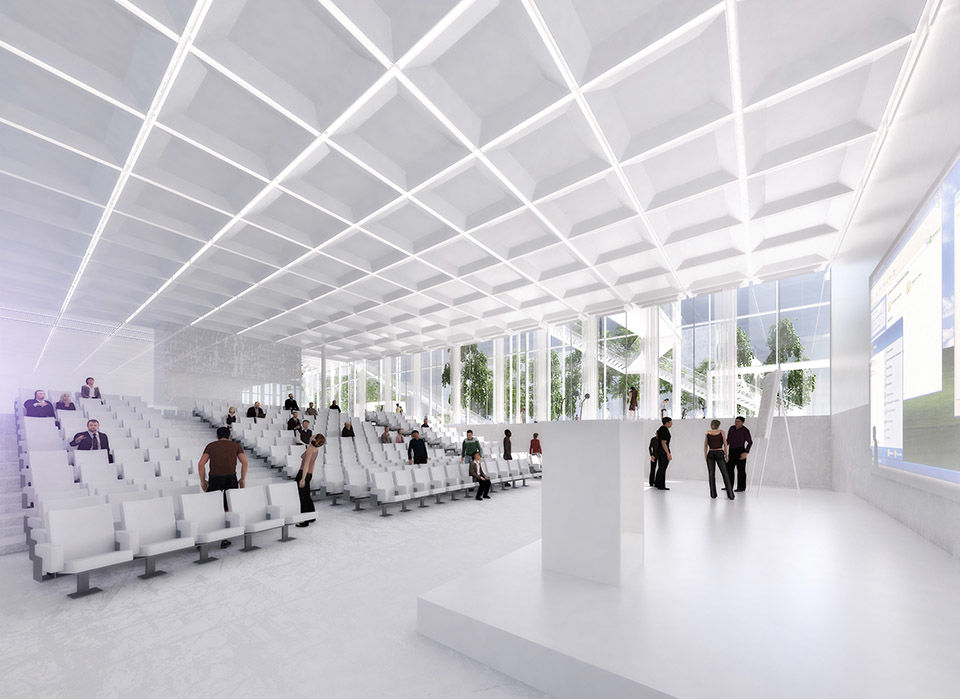

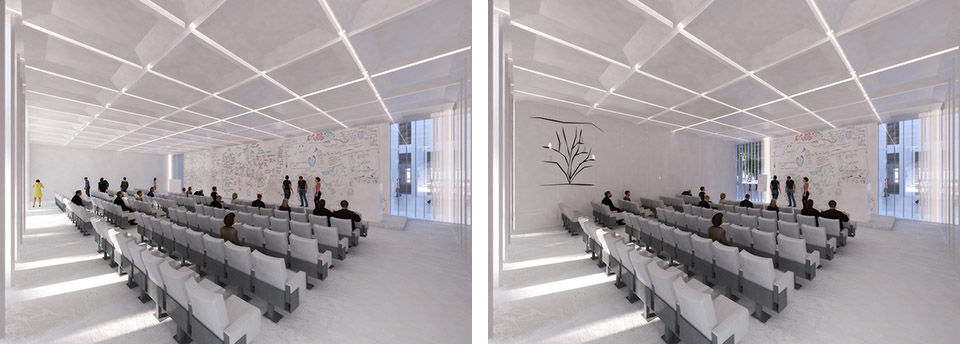
建筑概念:灵活性,混合型和开放性 学习中心向前面的一个带形公园开放,与自然融合。在内部,开阔的中庭里生长着明亮的植被,一些走道和楼梯为老师、学生和参观者创造了许多非正式的集会或工作空间。这些平台,“自发形成的梯形座位区”和教室集合在一个屋檐下,在与自然的亲密接触中既提供了互动又具有隐私。人们不会再在走廊里擦身而过,而是在生动的场所,在沐浴着柔和光线的,有着令人惊讶和不断变化的风景的独特空间里会面。学习中心宽大的透明外表西面向“绿地”开放,那是一片开阔的铺着草坪长有一些树木的公共空间。这栋建筑因此被视为一个开放的空间,展示着在它中心发生的活动,并在未来成为邻近地区的一个建筑和学术象征。 The architectural concept: flexibility, mingling and openness Opening up to the linear park in front, the Learning Center is invaded by nature. Inside, a wide atrium is inhabited by the light vegetation and a series of walkways and staircases creating numerous informal spaces for teachers, students and visitors allowing new places to meet or work. These platforms, the “spontaneous amphitheaters” and the classrooms are united under one roof providing promiscuity and privacy in an intimate relationship with nature. People won’t pass each other in corridors anymore, but meet in vivid places, in a unique space bathed in soft light, with surprising and changing views. The large transparent facade of the Learning Center opens to the West on the “Green”, a vast public space covered by lawns and partly wooded. The building is thus seen as an open space revealing the activities taking place in its heart and stands as an architectural and academic emblem of the future neighborhood.


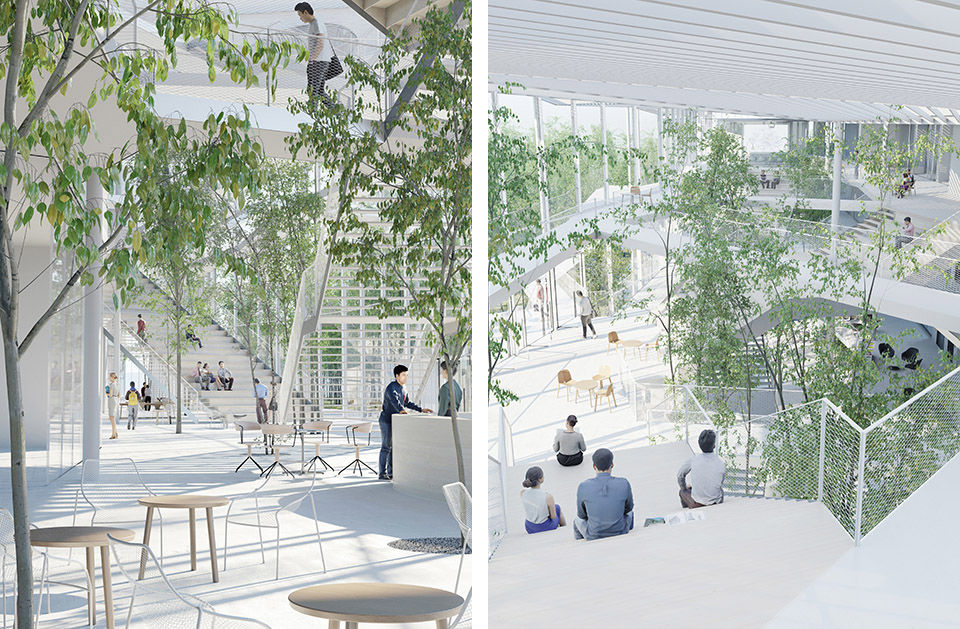
学习中心将很快在巴黎综合理工学校当前的开发区中心建立起来,它将是巴黎-萨克雷大学城市学校改革的代表,这一改革刚进入运行阶段。大巴黎快线中地铁18号线为校园提供服务,校园将达到174万平方米的总计划规模。 The Learning Center, soon to be erected in the heart of the current development area of the École Polytechnique, is representative of the evolution of the urban campus of Paris-Saclay which just entered the operational phase. The campus served by the future train line 18 of the Grand Paris Express will reach a program of a total of 1.740 million square meters.
