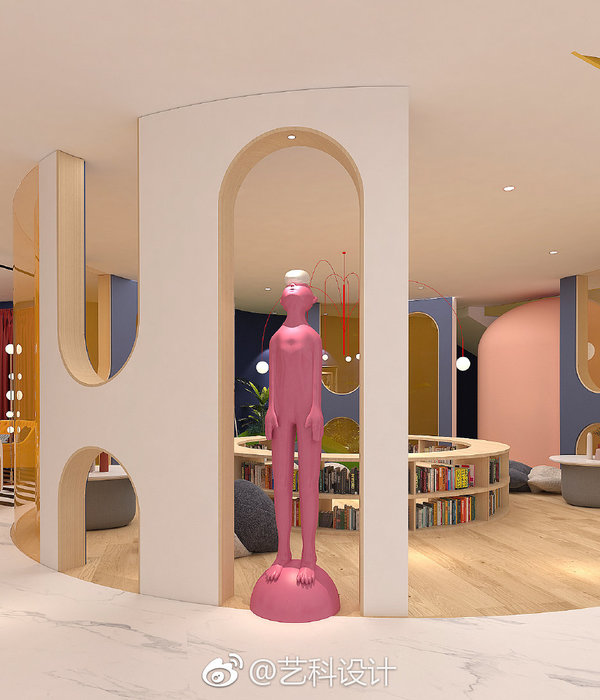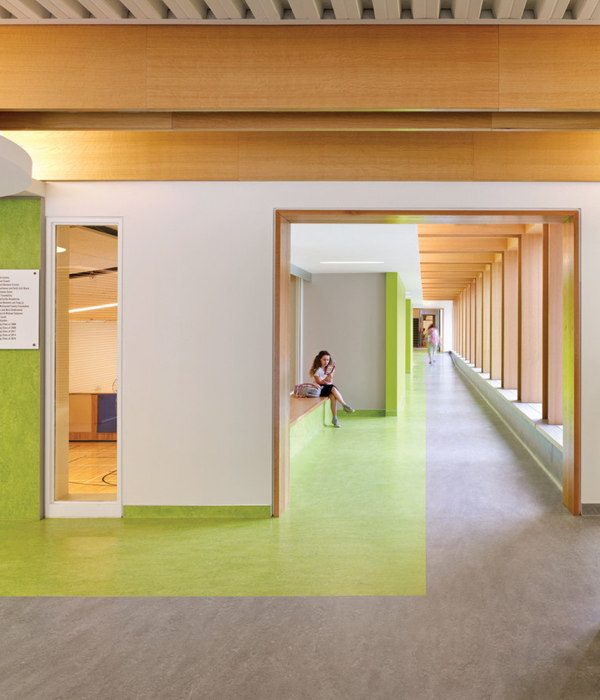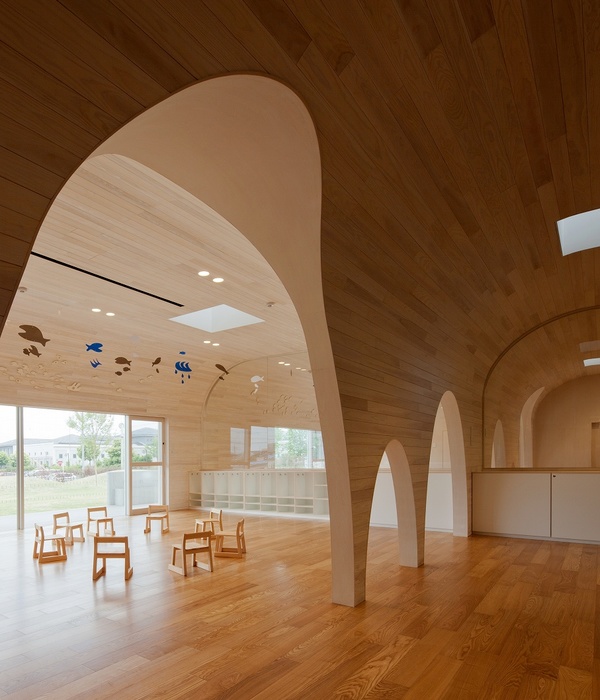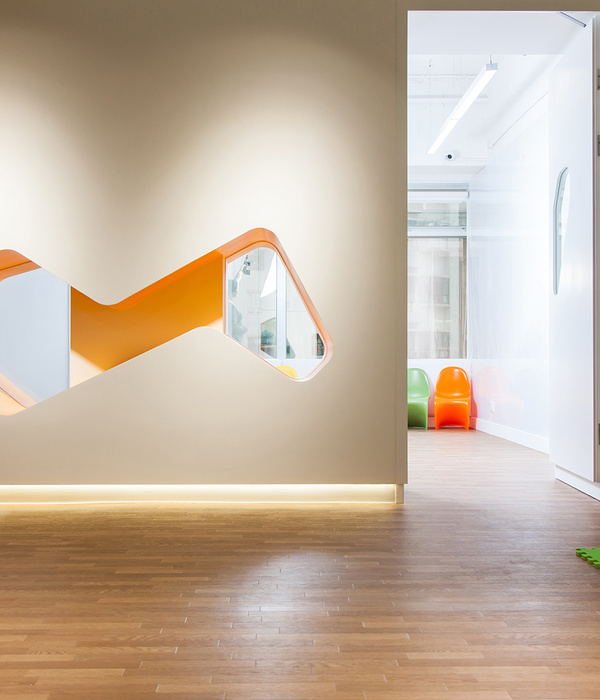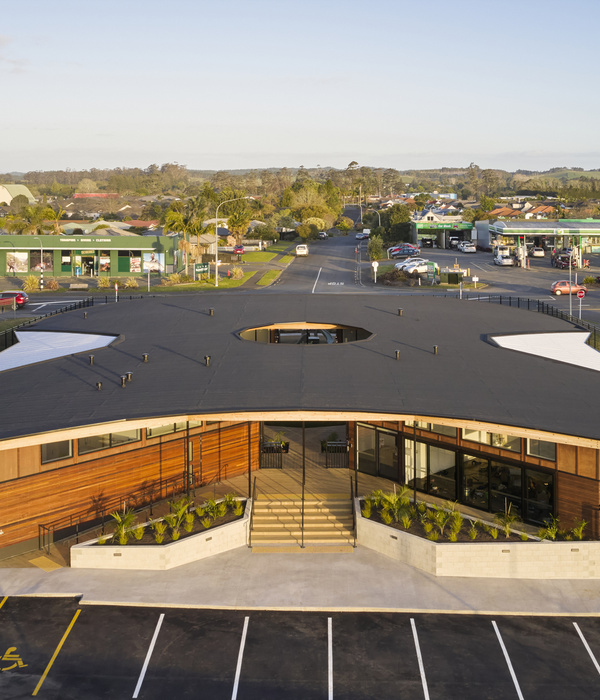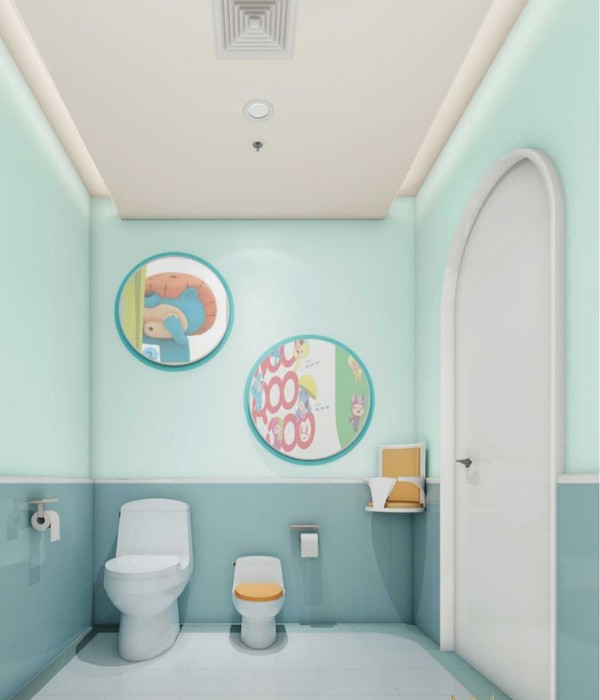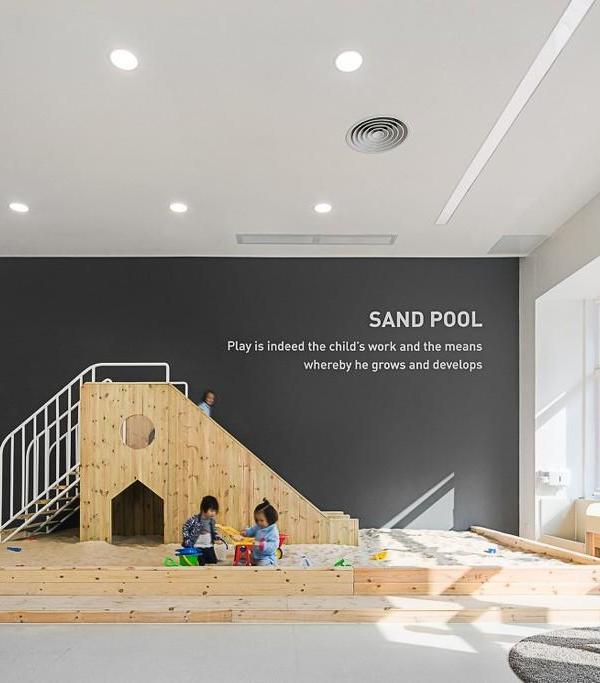HLW was tasked with completing Hofstra University’s Frank G. Zarb School of Business to give their faculty space for collaboration in Hempstead, New York.
The new School of Business at Hofstra University is a long-standing partnership with Hofstra University. HLW has been retained to design a new state-of-the-art faculty office building to connect to their existing classroom building on their south campus. The building is a 4-story structure with an interconnecting pedestrian bridge to allow for students to engage faculty in a more collaborative environment encouraging interaction within the integrated facility. In doing so, HLW also put forth ideas and engaged the University in their discussions about situating the building on site in consideration for how the building could allow for the adjacent outdoor spaces to also be an extension of their classrooms and also to accommodate future growth on campus for other potential buildings. The new facility houses faculty offices, a behavioral lab, a business incubator with a makerspace, the dean’s suite and other administrative space.
Architect: HLW Photography: Mike Van Tassell, IRIS22 Productions
9 Images | expand images for additional detail
{{item.text_origin}}

