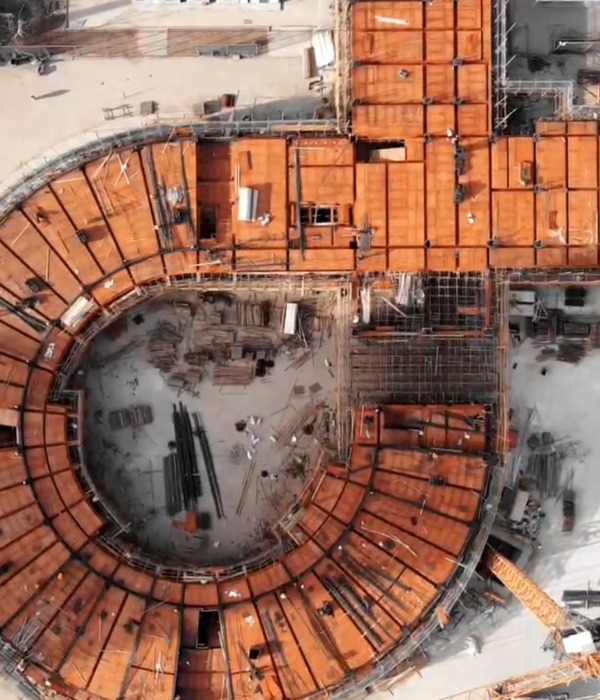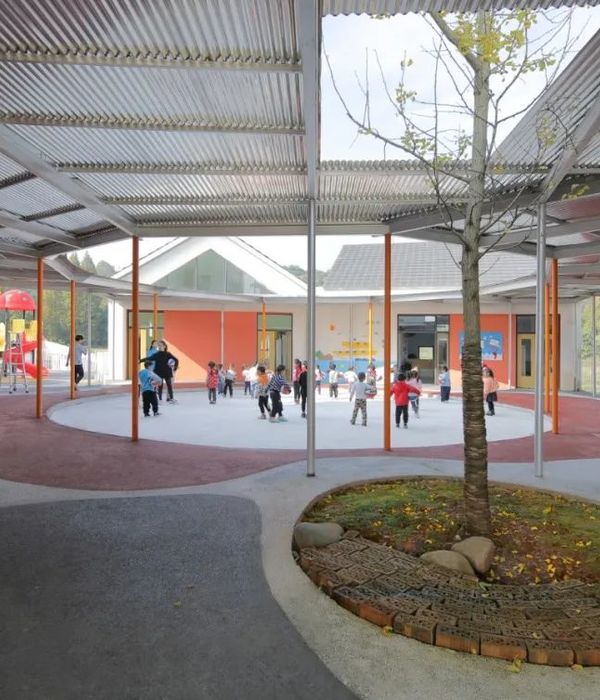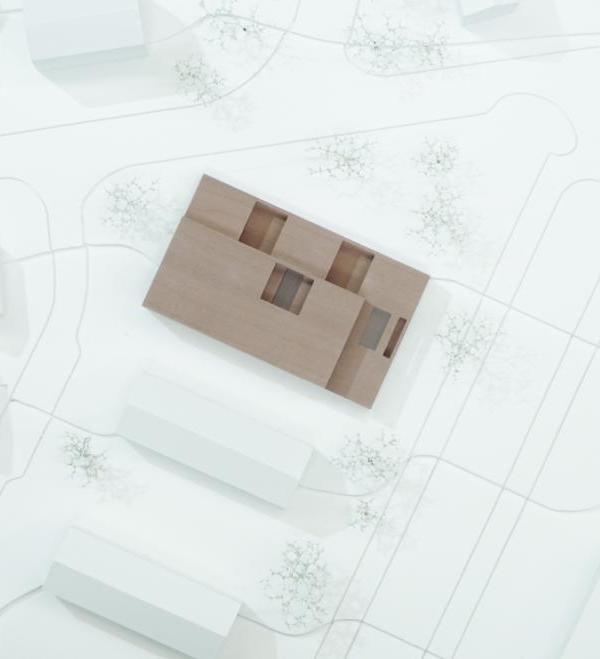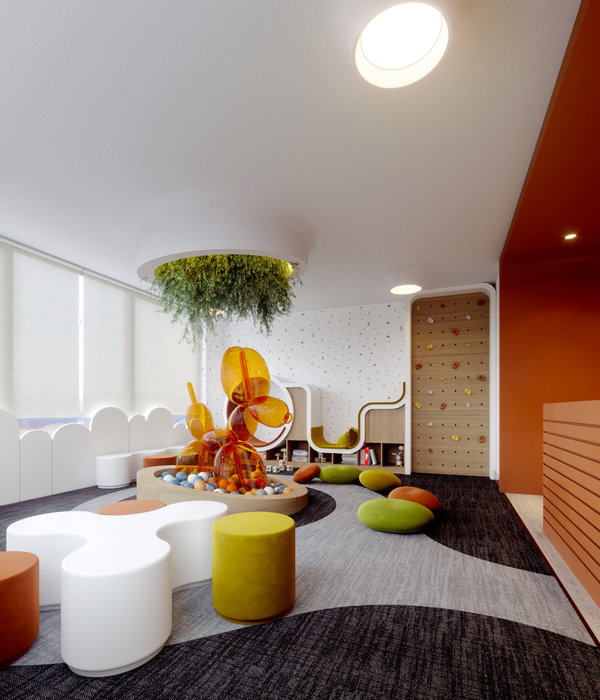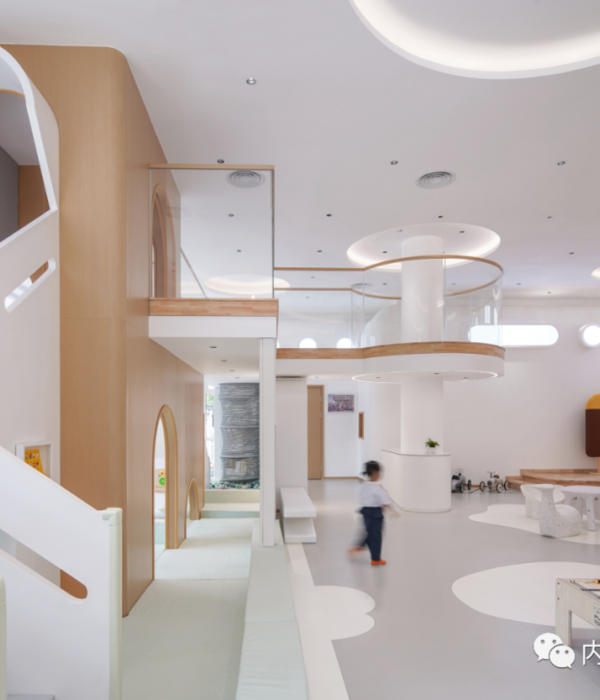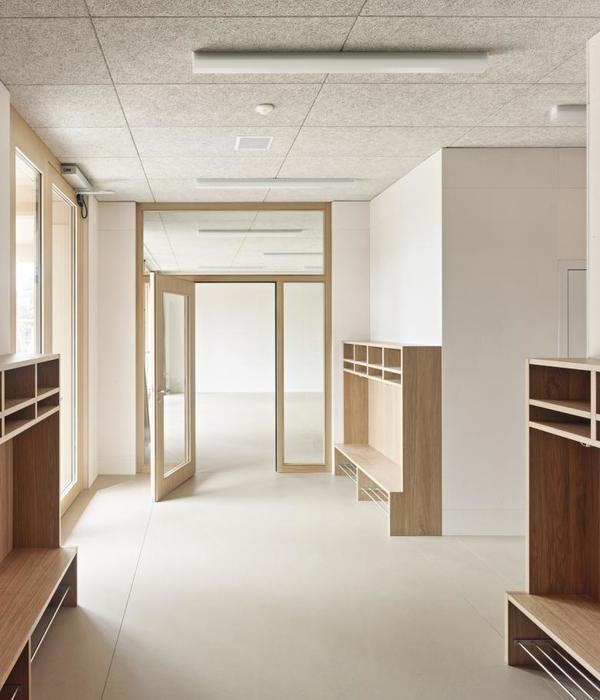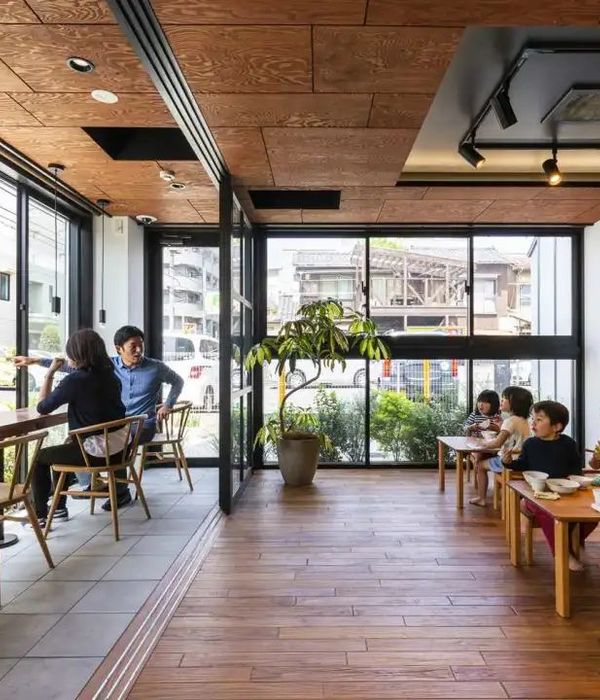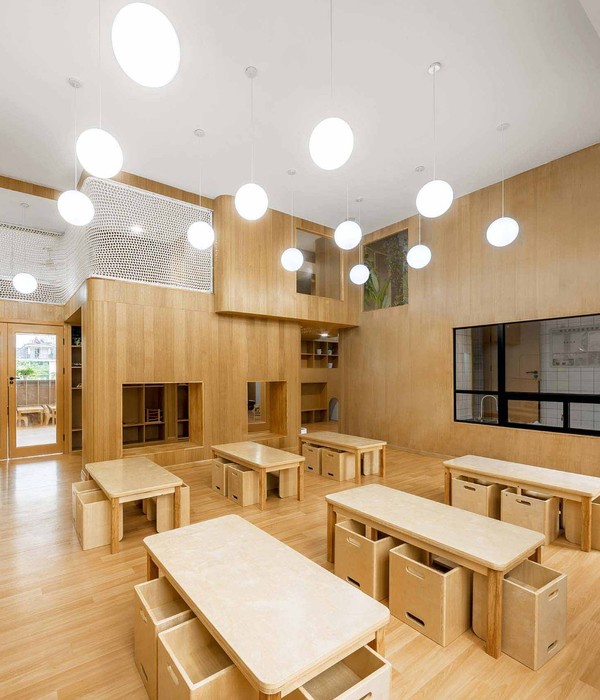By sequentially animating the existing corridors with light, color, surfaces and acoustic absorption, the historical Elementary school located inside a Berlin housing block offers new potential for different activities and uses such as learning, resting and playing. Thus creating a diverse interior landscape which is conducive to learning in line with the educational mission of the school. Seating and Table heights in the 18.75x 13m corridors are ergonomically designed to adapt to different age groups and able to accommodate a space for 16 pupils on every floor to learn, play and rest. Along with the design of the furniture, a 1.50 m fire escape route is also integrated into the design scheme in addition to cross-linked smoke detectors, safety lighting and a fire alarm panel. The old open wardrobes are replaced by 54 integrated incombustible lockers. Vision panels in the doors create new visual connections and acoustically effective hanging units with integrated lighting illuminate the space and maintain the visibility of the historic ceiling "preußische kappendecke"
{{item.text_origin}}

