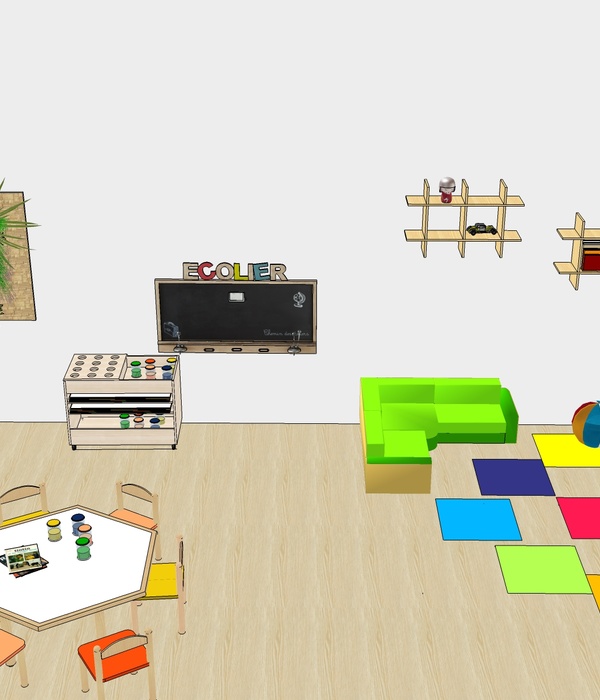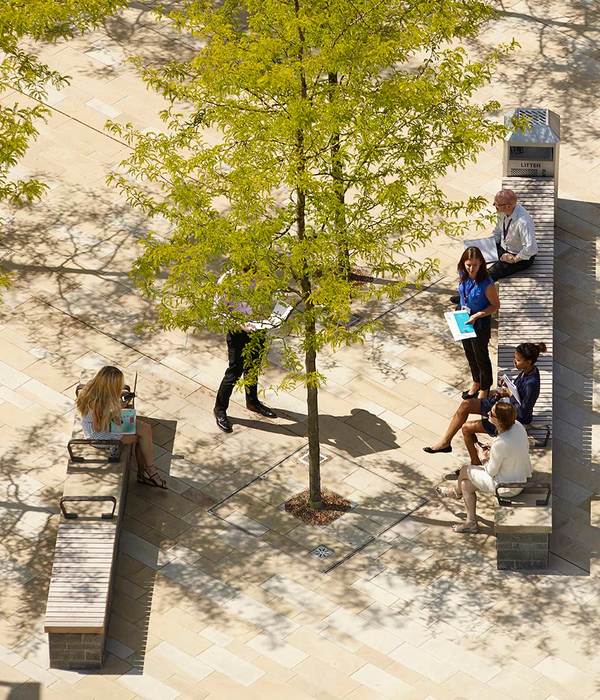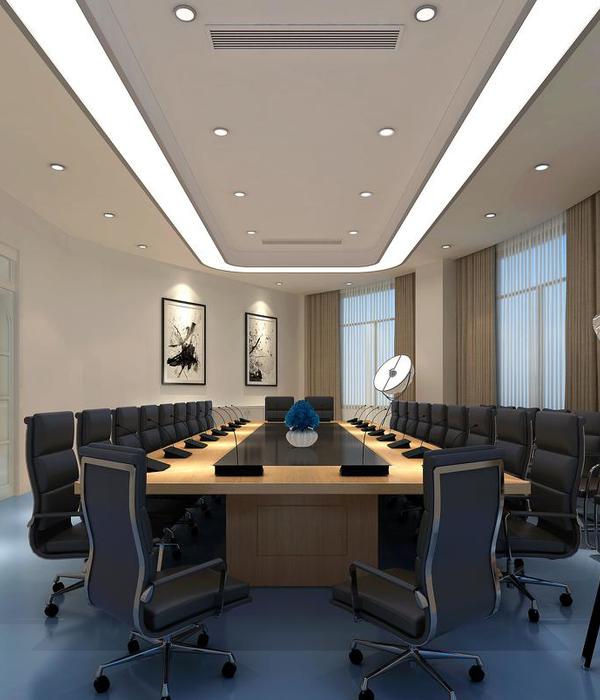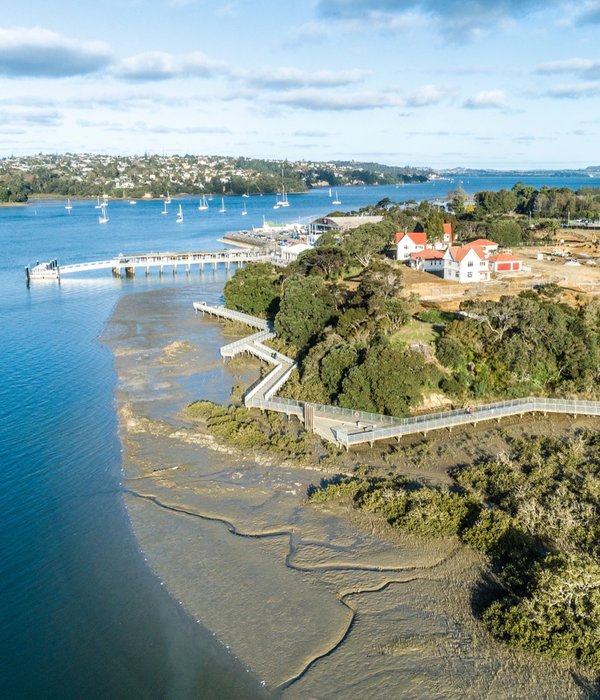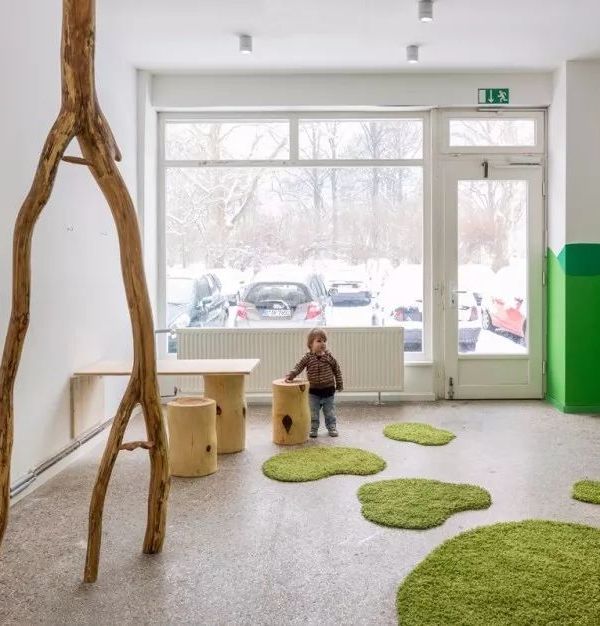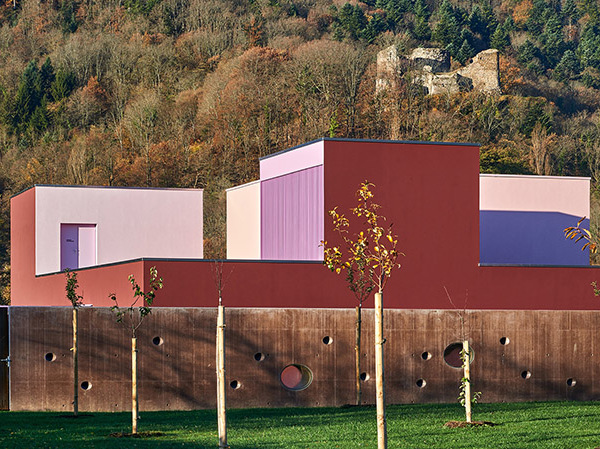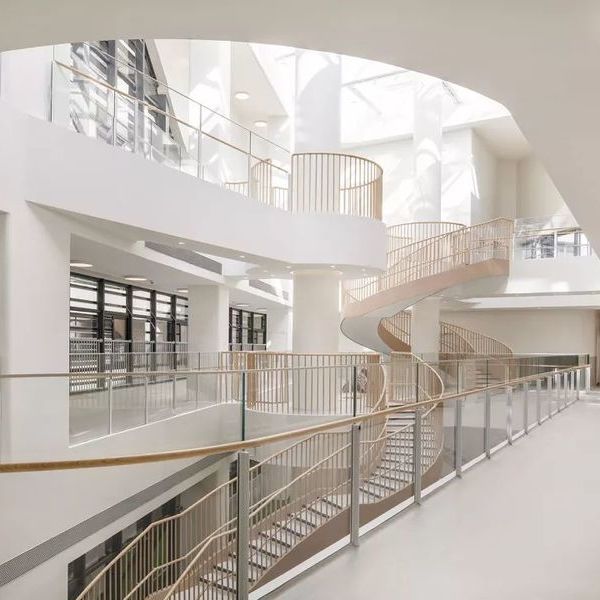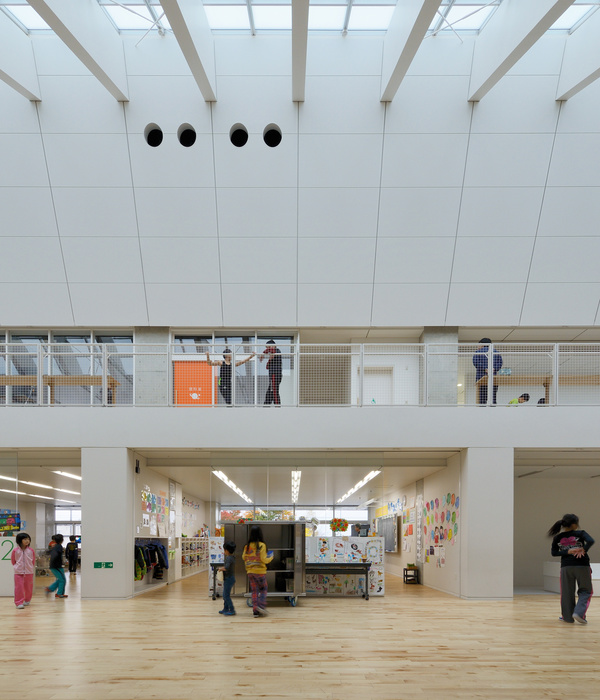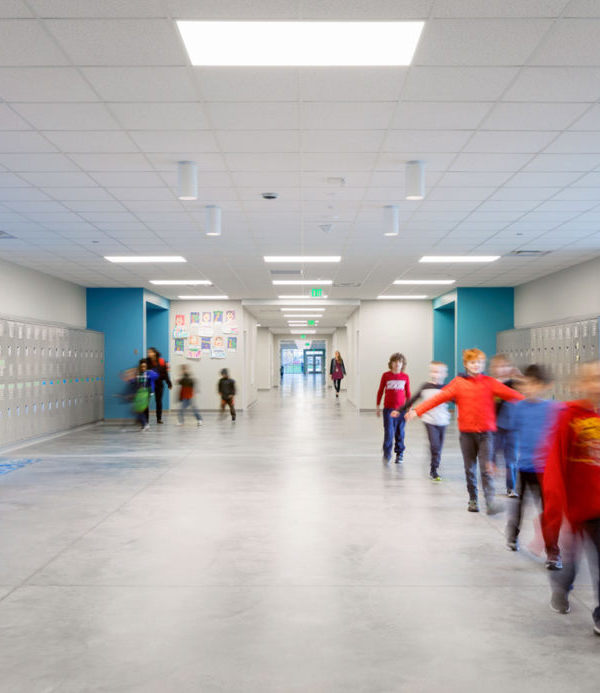Architects:Archeground
Area :1120 m²
Year :2015
Photographs :Maruf Raihan
Manufacturers : AutoDesk, BSRM, KAI Aluminum, Nasir Glass, Omni Light, Shah CementAutoDesk
Architect In Charge : Nabi Newaz Khan Shomin
Associate Architects : Lutfullahil Majid, Md Jubair Hasan, Saurav Dutta, Mehnaz Chowdhury
Structural Engineer : Adnan Tanveer Nawaz
Contractor : DIU Construction Team
City : Dhaka
Country : Bangladesh
The project, this “RED” building is configured as a space of interaction and source of inspiration for both teachers and students. The main focus was to design the building in such a way that ensures maximum compactness of the program and the minimum occupancy of the plot. This 3-storied building has provision for classrooms, administration rooms, multipurpose hall and library spaces. In addition, the roof of this building is designed to accommodate student’s outdoor activities which represents an important feature. Wide operable glass windows are introduced to ensure plenty of daylight and air circulation which minimize energy consumption. To cut down the startup cost, pre-owned furniture was arranged in this building space.
The background story of the project is quite interesting. The prerequisite of the project was to construct a low maintenance building. Because of the client's budget crisis, it was decided that, initially there will be a single building consisting of all facilities to run the curriculum. If it works out well, then further development will be continued. Client mentioned at the very first meeting that he imagined this building as a ”RED” one. It is important to note that “RED” symbolizes strength in our culture for centuries and the Administrative Buildings were known as “LAL DALAN” (Red Building) in our subcontinent.
This “LAL DALAN” historically left an image of power in our mind. So it was quite a challenge to achieve this unique demand of the client while designing a modern academic building. Besides that, site conditions made this work very challenging. It was an earthquake prone, barren land with excessive wind thrust and located at the outskirts of Dhaka city. A corner plot of the site was allotted for the building as the client had the plan of future expansion. That’s how it started. This building solely performed for two years (2016-2018). After that a new academic building was established to run the academic curriculum on a larger scale. But this “RED” one remains as an iconic and inspirational one for all.
This building exhibits 'Delicate Form of Craftsmanship” in brick masonry. The building is basically designed of steel structure with bracing as the site is very vulnerable for earthquakes. Besides, this approach to structural design reduces the time of construction period. Fundamental materialization of this building is handmade brick chips surface prepared with pebble wash technique. Red textured brick chips mosaic is used as floor finish. This red textured floor finish complements the handmade brick chips wall surfaces. Adoption of a single exterior solution with this textured material aimed at uniformity and purity which is the constant to generate the volume. This material is not only sustainable and maintenance free but also monolithic and has a certain permanent status. In addition, excessive wind thrust made it nearly impossible to use a wide glass surface on this site. This climatic condition was overcome by introducing a layer of L-shaped metal louvers in front of the glass surface. These metal louvers work as a windbreaker and minimize the wind thrust.
The achievement of this project is the unique construction process of its Envelope. This method made the building not only culturally significant but also climatically excellent. As Bangladesh has a subtropical monsoon climate, weather protection of the exterior façade is very crucial which was achieved by this innovative exterior solution. In the early period, brick walls had a very thin layer of shell lime plaster coat in our country which worked as a weather protection and retained the ornamentation of the exterior façade. This crafted ornamentation was an inseparable part of our ancient history and culture which was adopted in this project to construct this “RED” building.
Availability of easier and faster machine based construction technology replaced this traditional construction method. This is an endeavor to adopt this ancient technique in a modern way. Though portland cement and fine brick chips were used instead of shell lime plaster, the essence of craftsmanship was the same. To achieve this material quality, this whole building (exterior and interior) was manually washed off by expert masons. Availability of fine brick chips on site made it more economically sustainable and the maintenance free and less energy consumption features made this building environmentally friendly and unique one.
▼项目更多图片
{{item.text_origin}}

