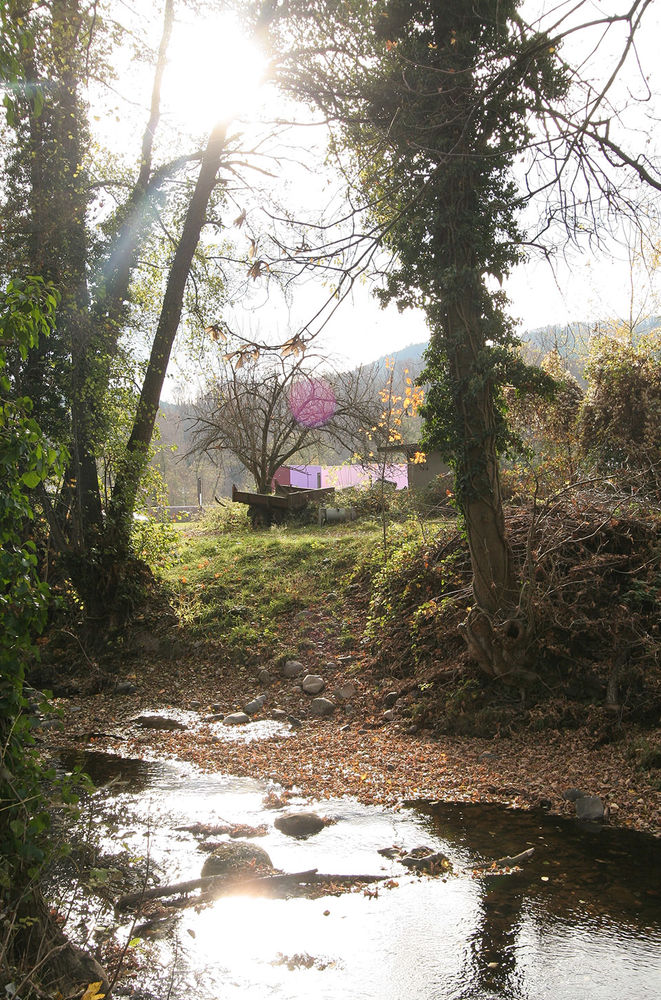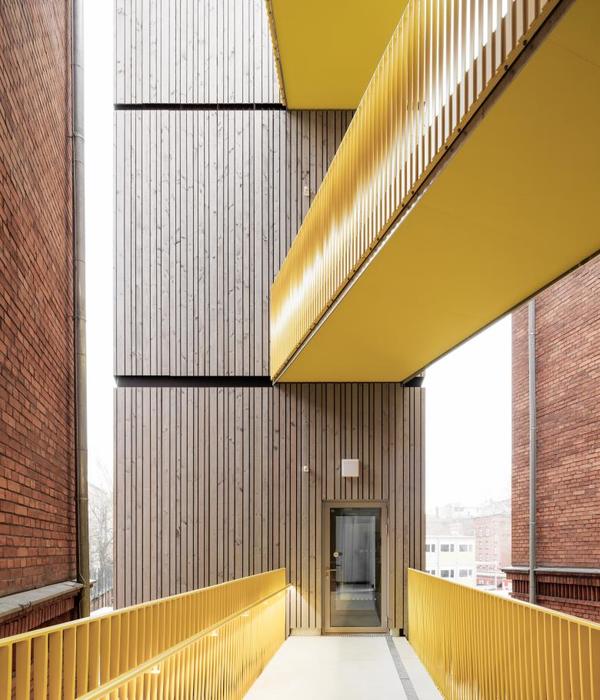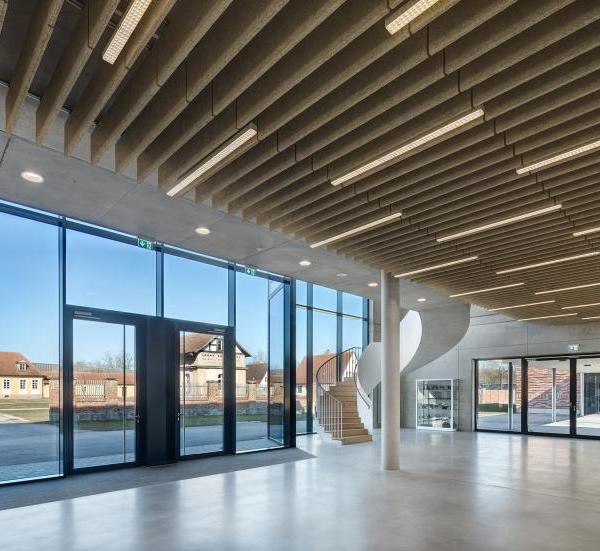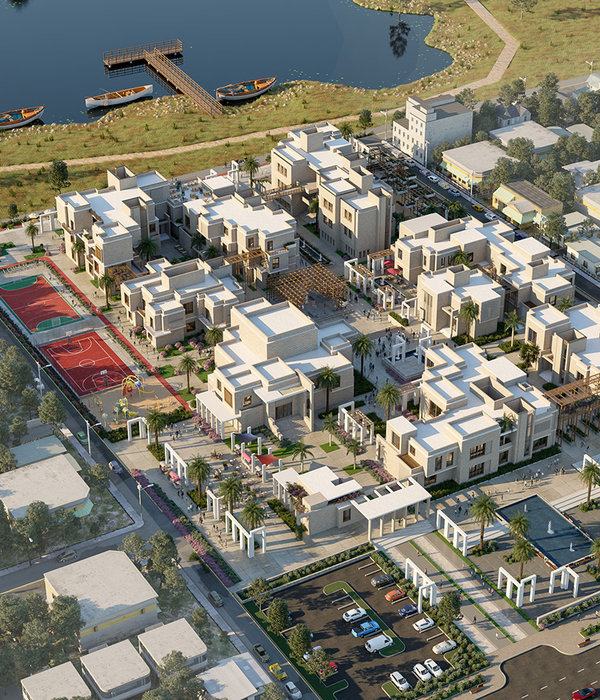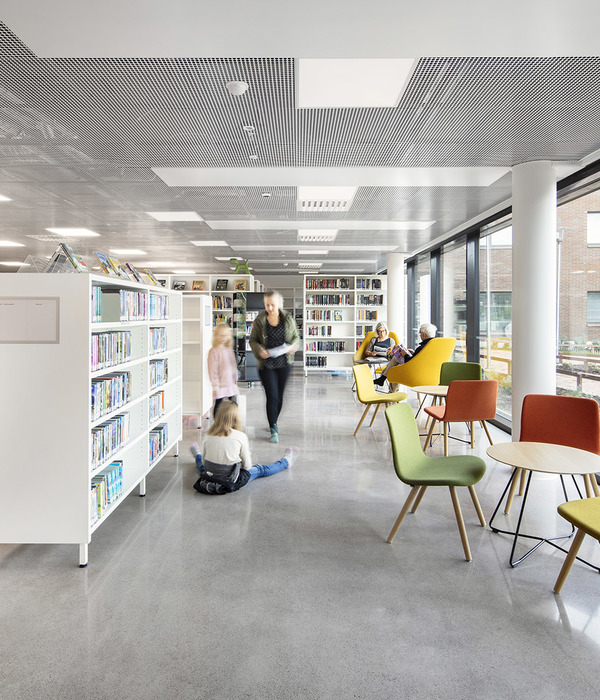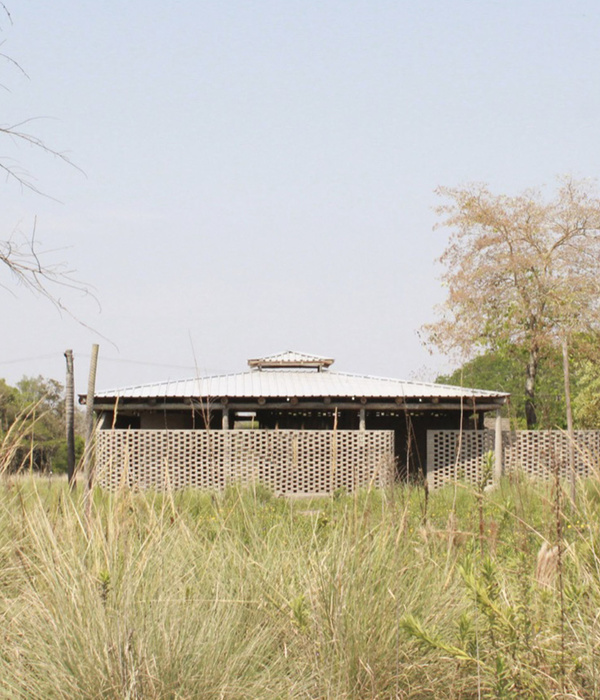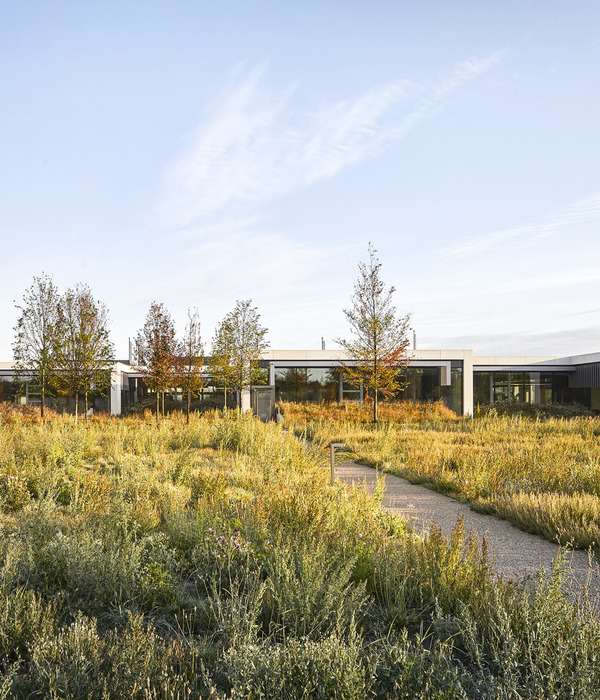彩色“乐高”幼儿园 ,法国 / Dominique Coulon & associés
建筑位于一个山谷小村庄的入口处。站在基地上可以看到不远处上坡上一座从14世纪遗留至今的小城堡,起伏的Vosges山丘成为了幼儿园随四季变化的背景。沿着基地的边界有一圈围墙,如同城堡的高墙一般,守护着在游乐场上玩耍的孩子们。
The building marks the entrance to a small village nestling in a valley in Alsace. A 14th-century castle dominates the site from the nearby hillside. The day nursery echoes the orthonormal geometry of the fortified castle. A perimeter wall with openings like on a castle wall protects the children’s playgrounds. This spatial arrangement offers views of the rounded outlines of the Vosges mountains.
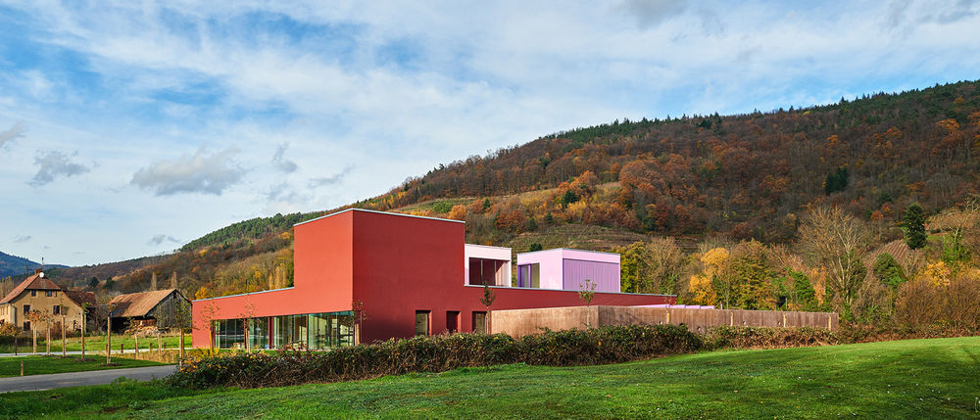
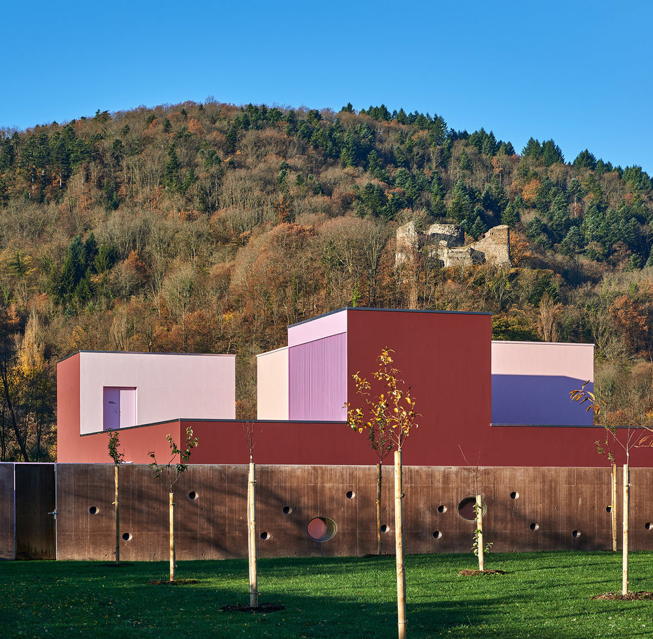
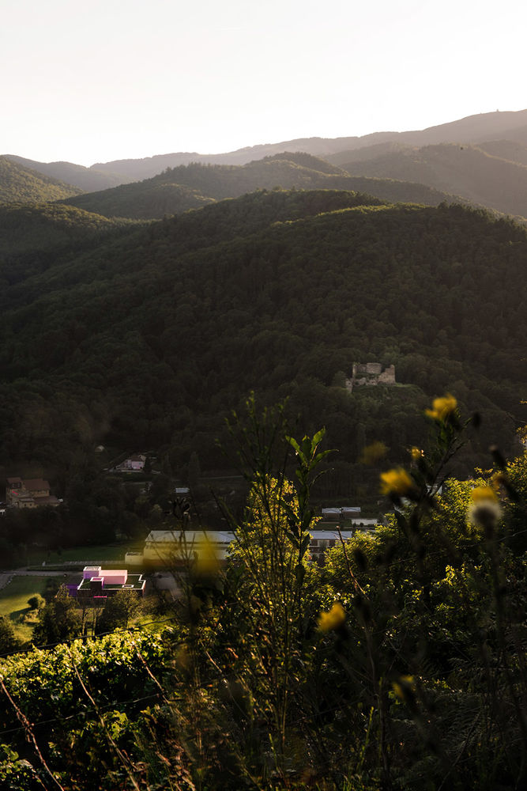
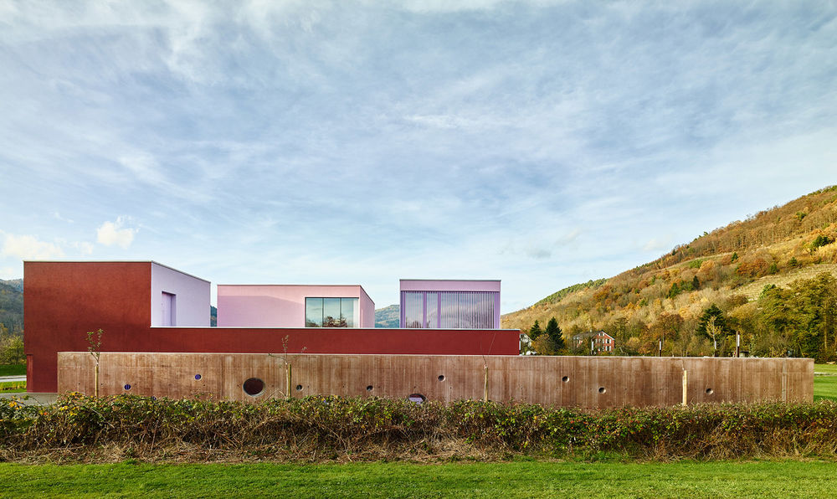
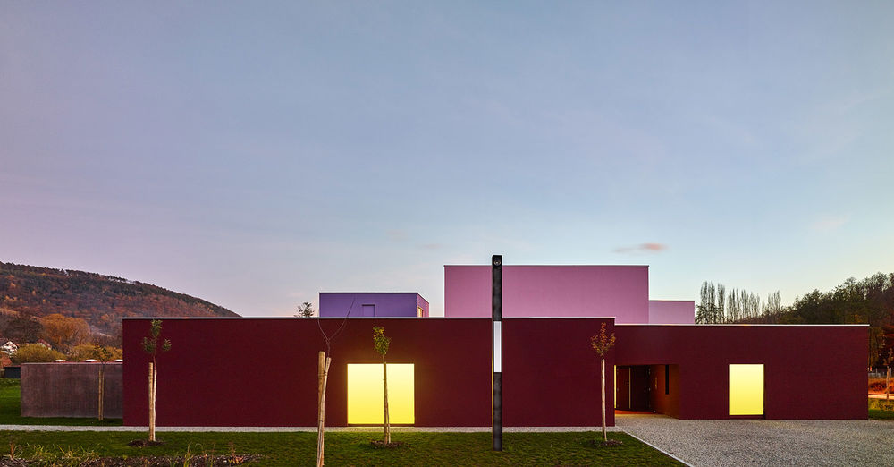
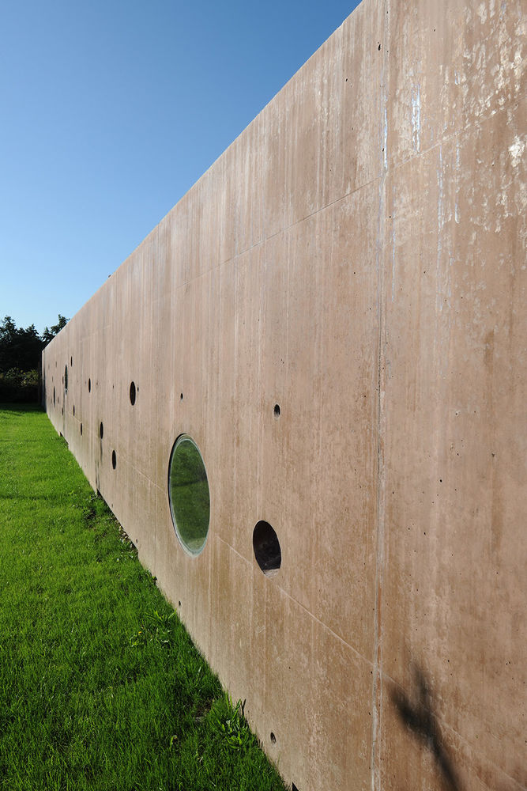
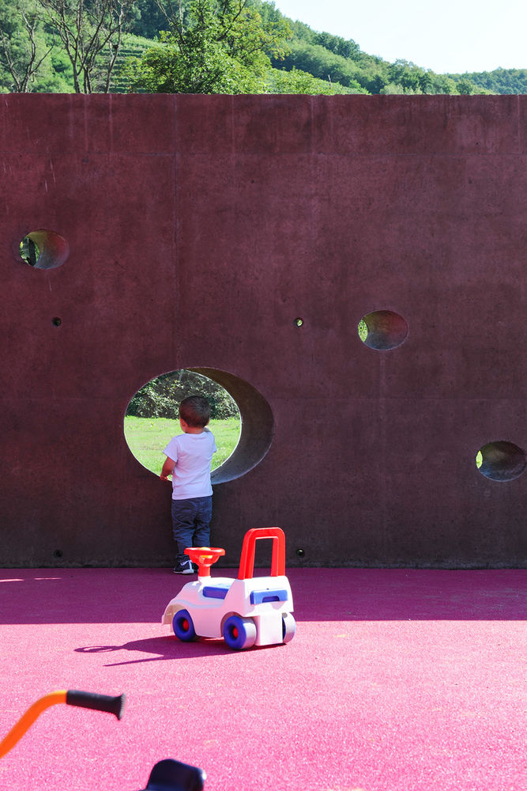
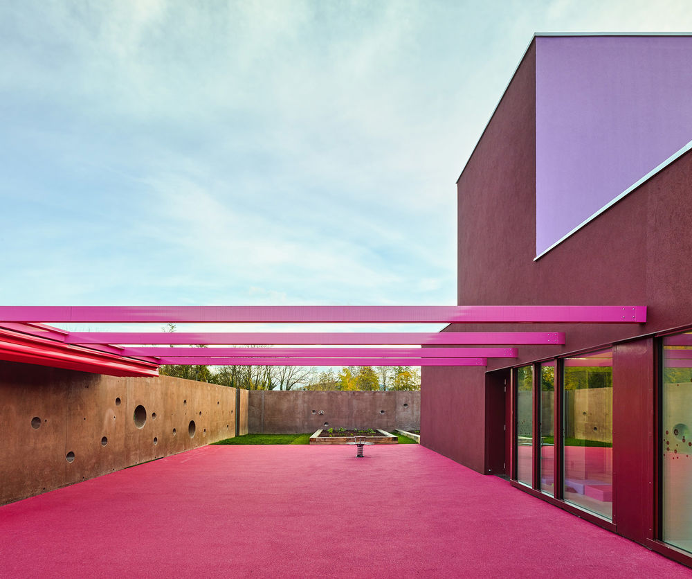
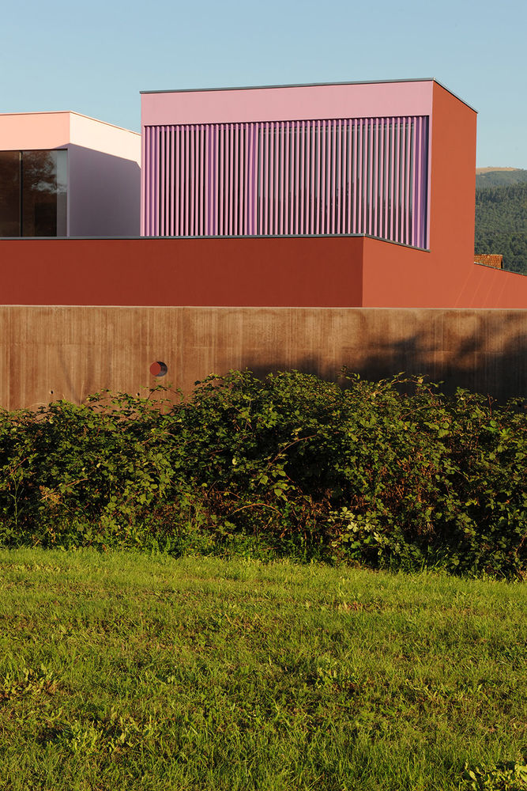
不同功能的空间组合在一起,最终形成了矩形的平面,建筑内部层次丰富。处于建筑中央部位的核心空间高大开敞,千变万化的自然光线和丰富的粉、红色系墙面让这个方形空间如同万花筒般多彩。哑光和光面的颜色在这里和谐共处,让空间越发丰满。
The principle of the strictly rectangular plan is an arrangement of successive crowns containing the elements of the project. These layers give depth to the project overall. The heart of the building is formed by a central space which emerges at double the height and plays with natural light like a kaleidoscope. This almost cubic volume condenses a host of faces ranging in colour from pink to red. The matte and shiny colours resonate, shaping the space to make it richer and more subtle.
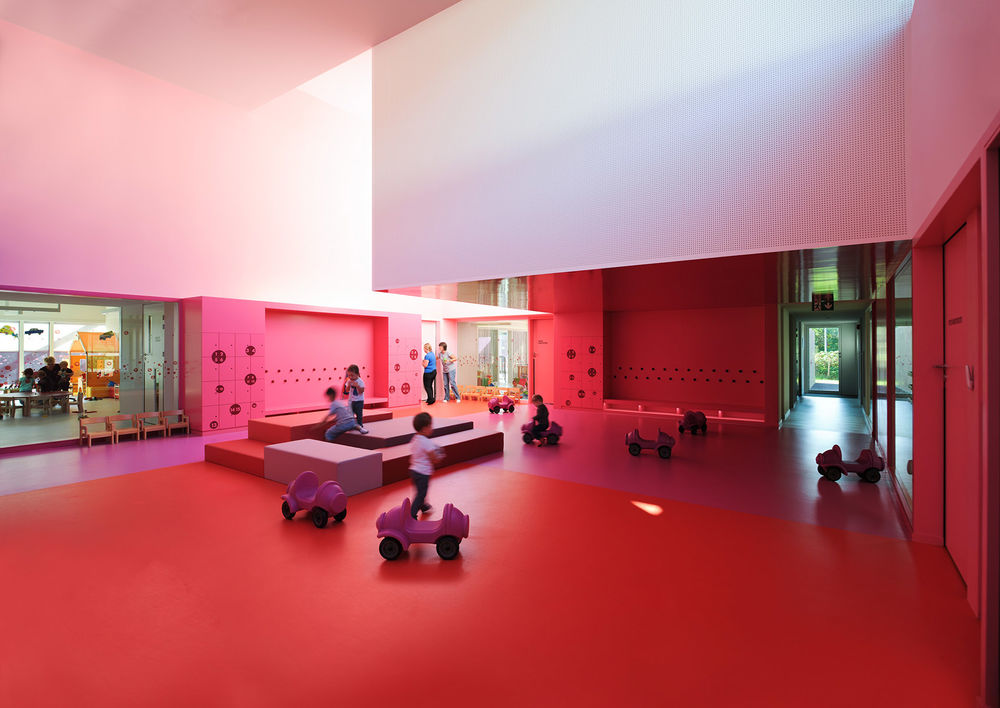
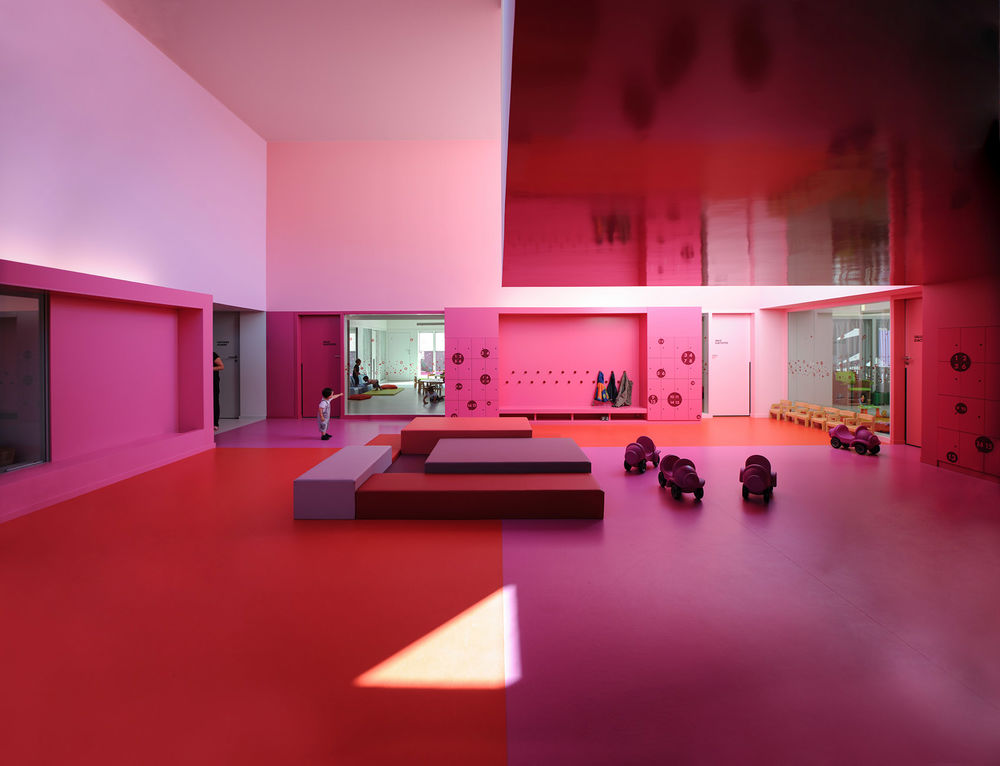
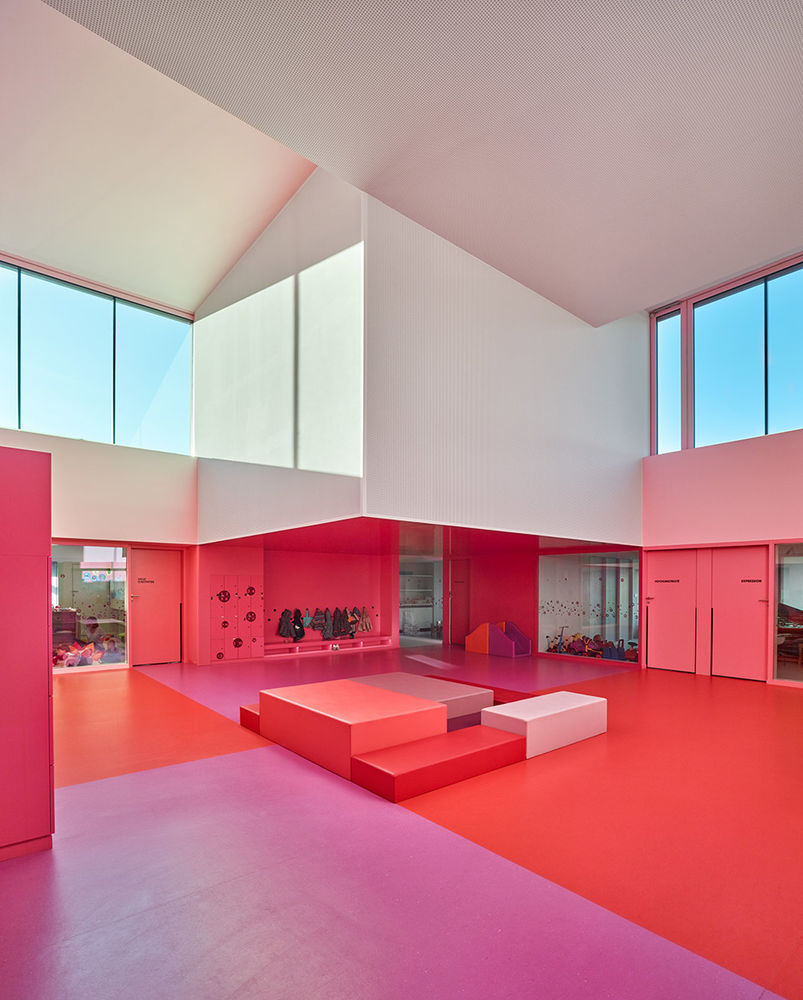
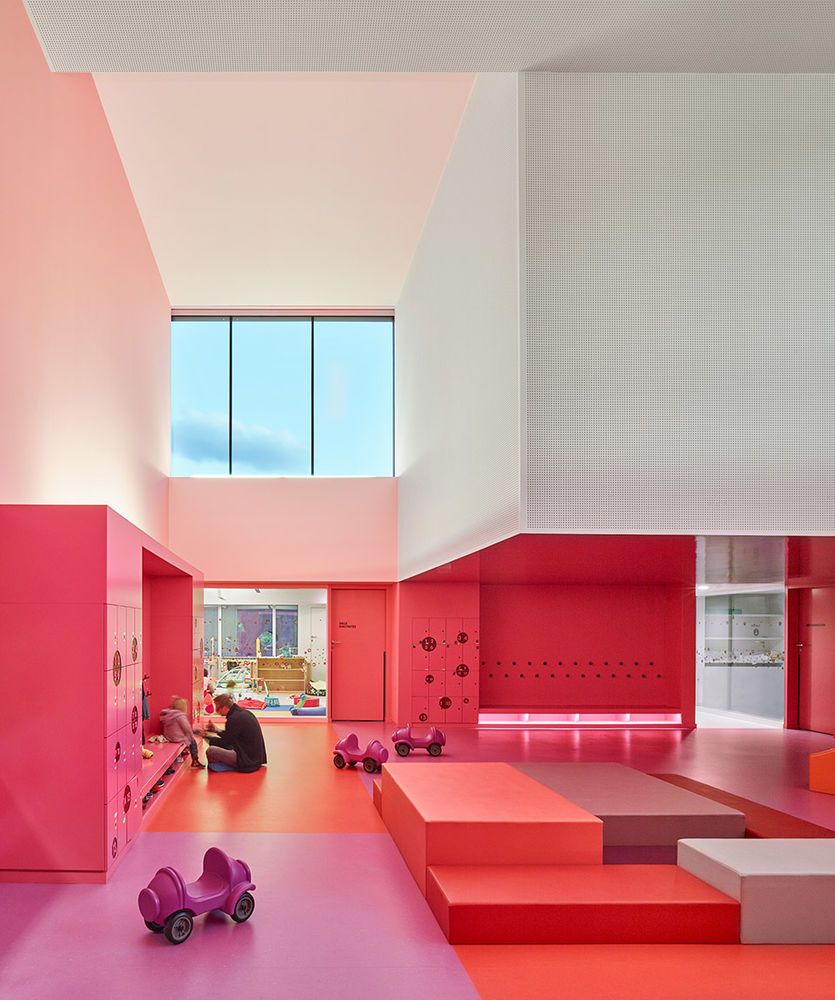
多层透明的隔断让建筑内部空间极富层次。自然光线透过天窗照亮了整个内部,贯穿了建筑的始终。建筑成为了风景中一个多层次的庞然大物,虚与实的对比让建筑看起来就像一个乐高砌成的城堡。环绕建筑的68棵苹果树则在不断提醒人们当地的农业景观。
The multiple transparencies installed between the different layers give an indication of the depth of the building. There is abundant natural light throughout, captured by skylights emerging from the overall volume. The building appears in the landscape like a fragmented monolith where the play of solids and hollows is reminiscent of something like a Lego model of a castle. The building is surrounded by sixty-eight apple trees which hark back to the local agricultural landscape.
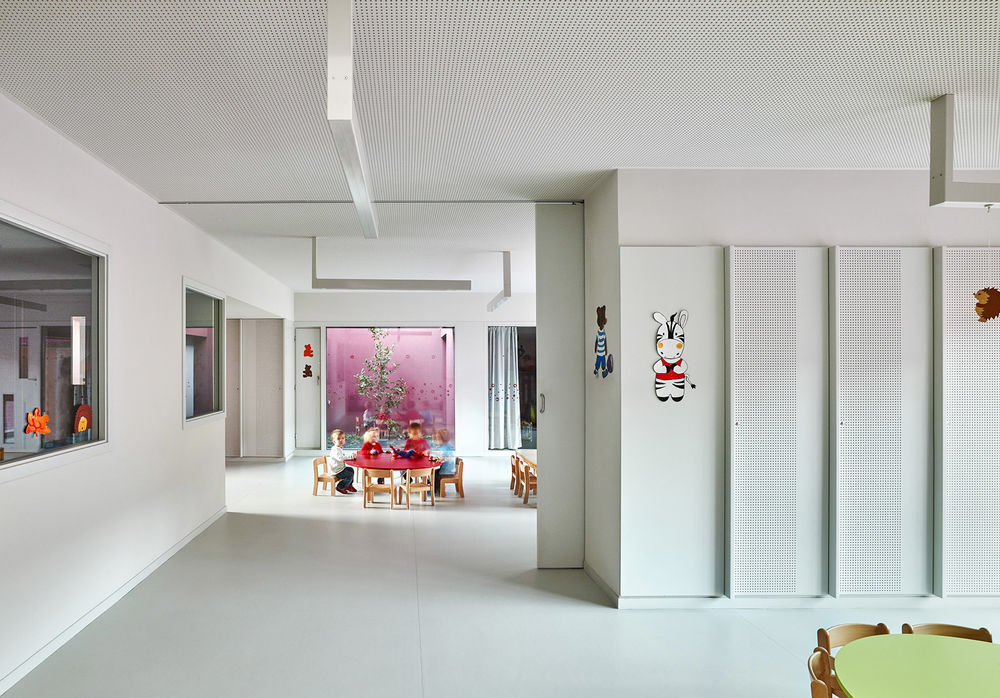
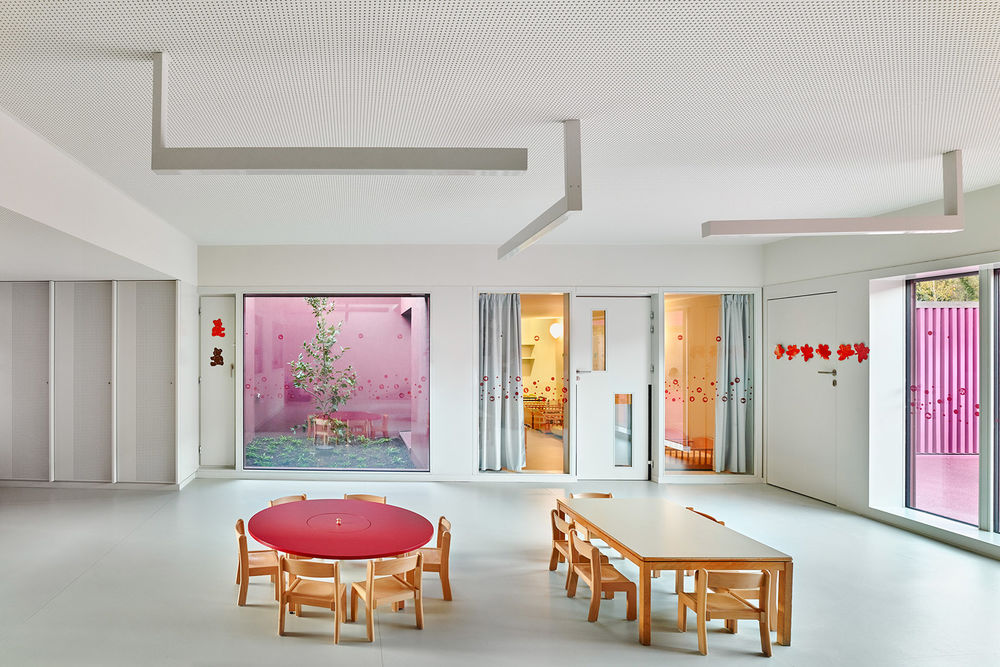
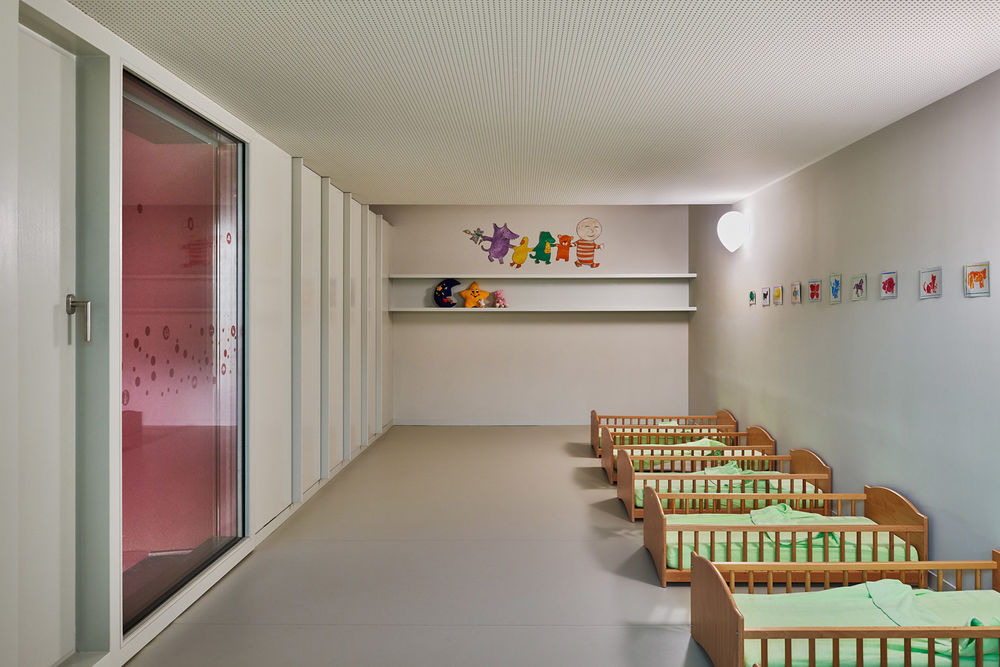
▽ 苹果树,apple trees
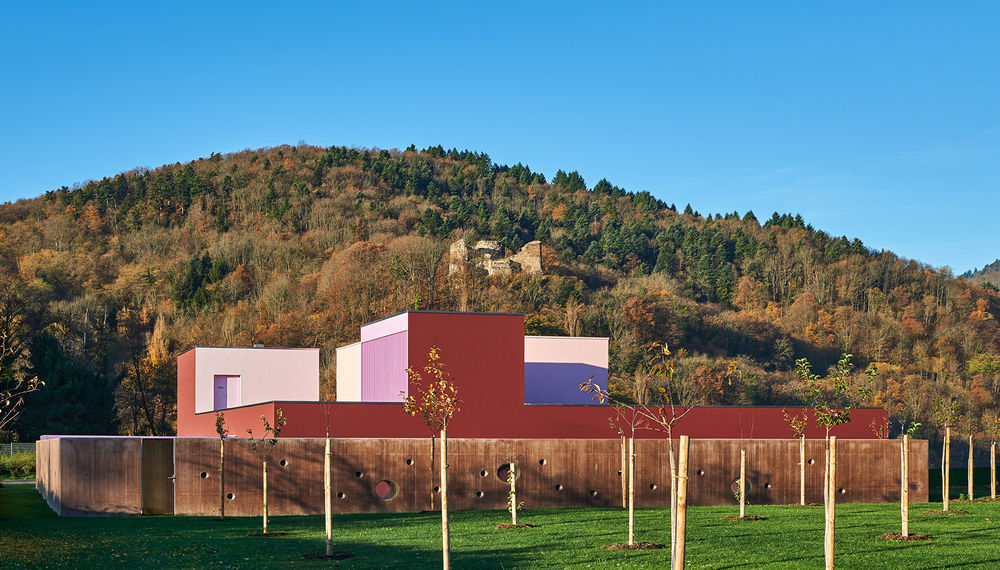
▽ 总平面图,site plan
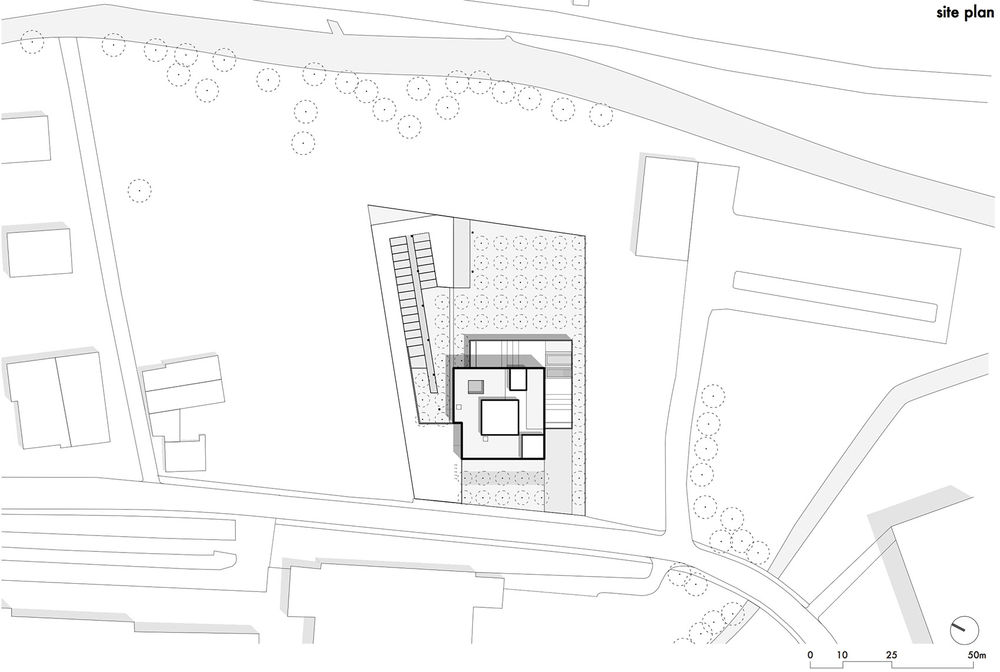
▽ 平面图,plan
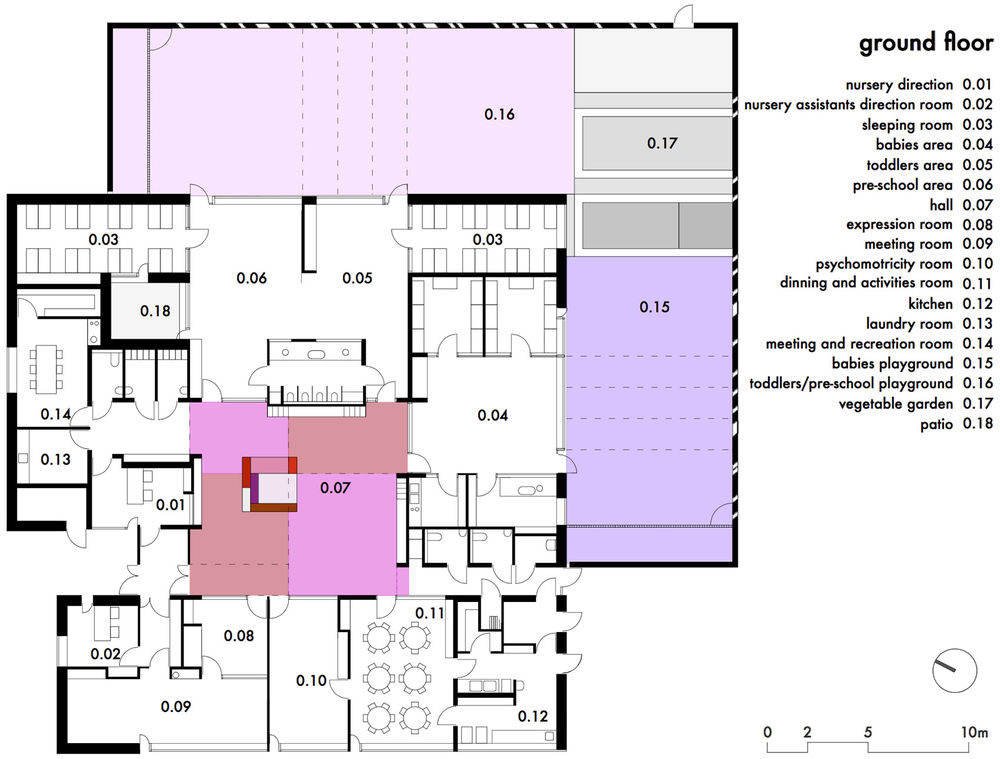

▽ 剖面,sections


▽ 立面图,elevations




▽ 分析图,diagram

Program: Nursery, Day nursery and Nursery assistants relay for 40 children. Address: 14 rue de la Fabrique, 68530, Buhl, France Surface: 763m2 Budget: 1 700 000 € Competition: march 2013 Completion: june 2015 Client : CC Région de Guebwiller Architect: Dominique Coulon & associés Architectes: Dominique Coulon, David Romero-Uzeda, Olivier Nicollas Architectes assistants: Javier Gigosos Ruipérez, Diego Bastos-Romero, Gautier Duthoit Construction site supervision: David Romero-Uzeda Landscaping: Philippe Obliger Photography : Eugeni Pons, David Romero-Uzeda
