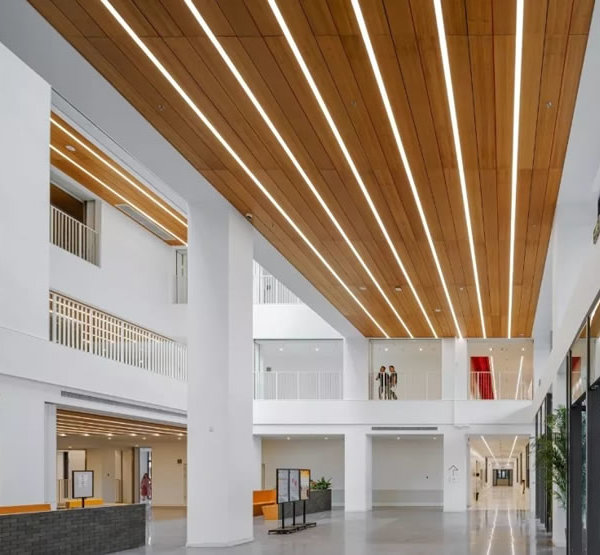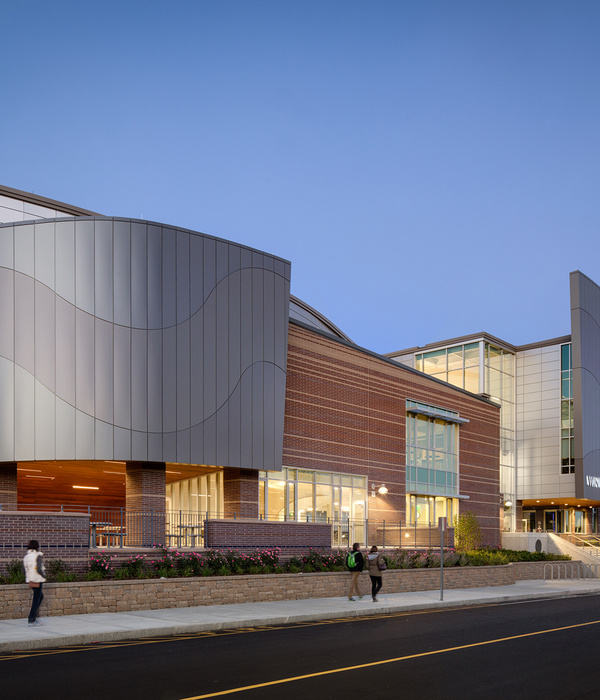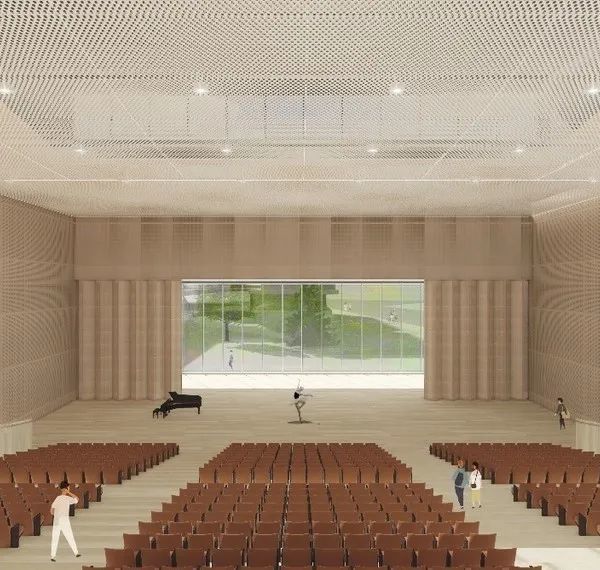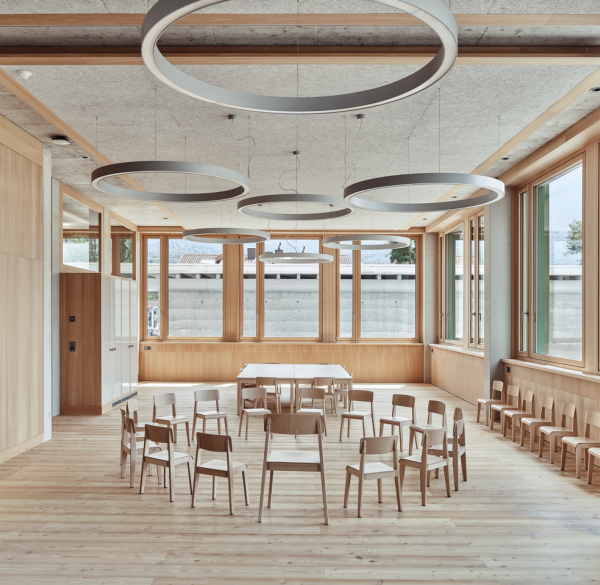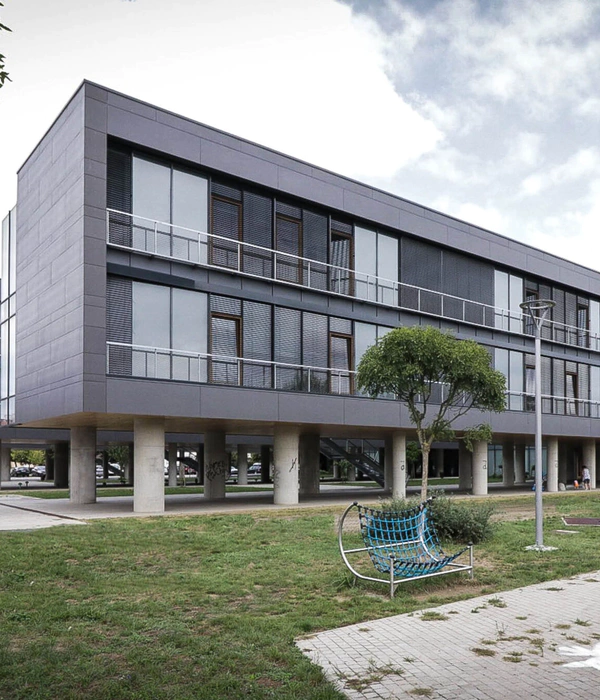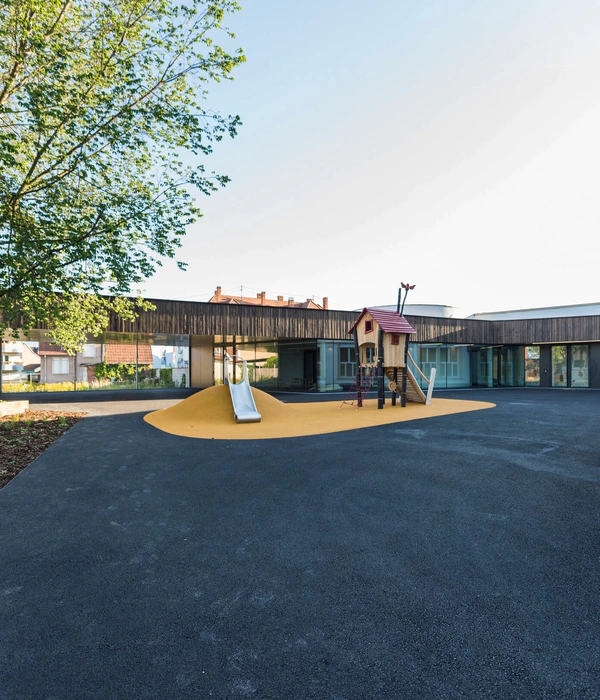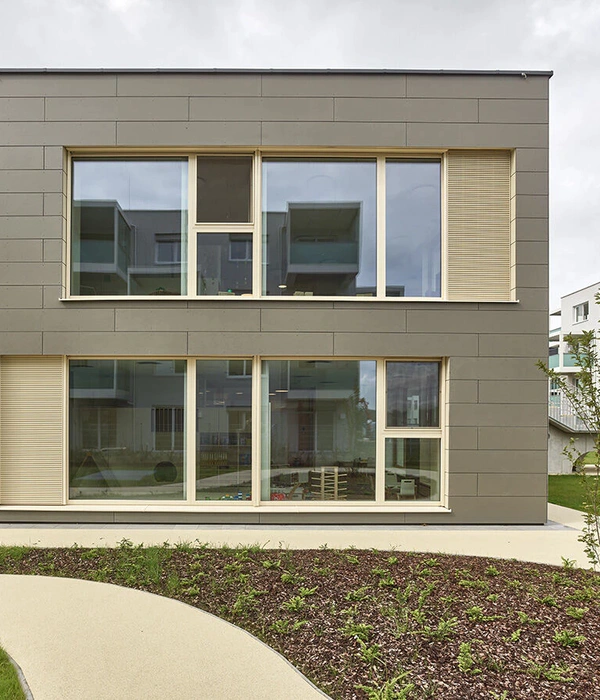Syvälahti教育中心集综合学校、日托中心、公共图书馆、青年中心和育儿指导中心等功能为一体,是一座多功能建筑。所有的功能空间都被整合在了一个曲折的屋顶之下。本项目由建筑事务所Verstas Architects设计,可为将近1000名1至16岁的学生提供服务。整个设计都反映了芬兰的新式教学思想,着重强调了共享和多学科学习的重要性。
Syvälahti Education Centre is a multipurpose building combining a comprehensive school, a day-care centre, a public library, a youth centre and a childcare guidance centre. All are under one twisting roof. The building serves nearly a thousand one to sixteen-year-old pupils. Verstas Architects designed a plan that reflects the new Finnish curriculum highlighting shared and multidisciplinary learning.
▼教育中心鸟瞰图,所有的功能空间都被整合在了一个曲折的屋顶之下,bird-eye’s view of the education center, all programs are under one twisting roof ©Kuvio
该教育中心地处芬兰的西南部,位于芬兰旧都——图尔库(Turku)市的Hirvensalo岛上。建筑体量与岛上的丘陵环境和谐地融为一体,形成了一个舒适的、有安全感的校园空间。置身于此,人们可以尽情地享受周围的美景和阳光。轮廓鲜明的大窗户给厚重且曲折的建筑外墙增添了节奏感,入口附近的宽敞开口也为室内的人们提供了周围环境的景观视野。红棕色的砖块不仅营造出一种永恒感,更给整个建筑平添了几抹暖意和手工艺感,从而赋予了Syvälahti教育中心一种可识别性,并使其牢牢地扎根于基地环境中。
▼教育中心俯视图局部,形成一个有安全感的校园空间,partial top view of the education centre, forming sheltered school yards ©Kuvio
The education centre is on the island of Hirvensalo in the city of Turku, the old capital of Finland in the southwest. The building mass is incorporated into the hilly surroundings of the island to form comfortable, sheltered school yards opening towards pleasant views and sun. Large clear-cut windows give rhythm to the heavy, twisting masonry of the facades and wide openings near the entrances provide views to the surroundings. Timeless reddish-brown brickwork gives warmth and a sense of handicraft to the building thus rendering it with a monolithic, recognizable appearance and rooting it to the place.
▼教育中心远景,建筑体量与岛上的丘陵环境和谐地融为一体,distant view of the education centre, the building mass is incorporated into the hilly surroundings of the island ©Kuvio
▼教育中心外观局部,轮廓鲜明的大窗户给厚重且曲折的建筑砖砌外墙增添了节奏感,partial exterior view of the education centre, large clear-cut windows give rhythm to the heavy, twisting masonry of the facades ©Kuvio
▼教育中心外观局部,采用红棕色的砖块打造外墙,partial exterior view of the education centre with reddish-brown brickwork ©Kuvio
公共服务空间位于教育中心的主入口和日托中心附近。主要的室内空间——学校食堂向所有人开放。艺术和音乐工作室、木工房、金属加工房、纺织品加工房和料理教室等围绕着食堂布置,营造出一种欣欣向荣的校园氛围。Syvälahti教育中心是一个联合性项目,由建筑事务所Verstas Architects、NCC、Caverion和客户图尔库市共同完成。
The public services are located near the main entrance of the school and the day-care centre. The main space of the building, the school dining hall, is open for all users. It is surrounded by arts and music studios as well as wood, metal, textile and cooking workshops that foster a buzzing atmosphere of doing in the school. Syvälahti Education Centre is carried out as an alliance project comprising Verstas Architects, NCC, Caverion and the client, the City of Turku.
▼中央公共空间,the central public space ©Kuvio
▼中央公共空间,设有大台阶,the central public space with large stairs ©Kuvio
▼公共学习空间,the common learning area ©Kuvio
▼室内空间局部,partial interior view ©Kuvio
▼木工房,the wood workshop ©Kuvio
▼餐厅,the dining hall ©Kuvio
设计任务 | What was the brief?
Syvälahti教育中心为800名学生和8个日托小组提供了必要的空间。但它不仅仅只是一座学校那么简单:它还是一个社区中心。Syvälahti将一系列公共服务空间如图书馆、青年中心和指导中心等纳入自身的功能空间之中,为整个社区提供了便利。
The Syvälahti Education Centre is more than a school for 800 comprehensive school pupils and eight day-care groups. It is community centre. The program included public services that have synergy with the school: a library, a youth centre and a guidance centre.
▼图书馆,the library ©Kuvio
主要挑战 | What were the key challenges?
芬兰于2016年推出了全新的国家教育课程。新课程强调了学生之间和各科目之间的融合与对话,希望人们能够相互协作,并理解不同学习内容之间相互依存的关系。这种学习方式要求学校不仅要尽可能地培养学生的社区精神,更要为不同的人群和不同的学习类型提供空间,达到一种使用功能上的灵活性。总而言之,Syvälahti教育中心是第一批推出国家新课程教育的当代学校之一。
Finland launched a new national curriculum in 2016. The new curriculum emphasizes integration and dialogue both between pupils and subjects: collaboration and understanding interdependencies between different learning contents. This way of learning requires schools that foster communal spirit and allow flexible use for different kinds of groups and different types of studying. The Syvälahti Education Centre was among the first contemporary schools build especially the new national curriculum in mind.
解决方案 | What were the solutions?
Syvälahti教育中心通过灵活的空间来响应芬兰的现代教学要求:围绕“学习广场”来组织开放的学习群组。年幼的学生主要按照年龄段来分组,年长的学生则按照学科特点(如社交性学科、自然科学学科等)来进行分组。该教育中心并没有给每个年级设置独属的教室,而是根据学科和小组人数的不同来决定同一空间的不同使用方式。所有的“学习广场”都与学校的中心公共空间紧密联系。值得一提的是,这些公共空间与“学习广场”一样,既可用于团队合作,也可作为个人的学习空间使用。
The Syvälahti Education Centre responds to modern Finnish pedagogical requirements with flexible spaces: open clusters of learning spaces organized around ‘learning squares’. Smaller pupils are primarily in their own clusters dedicated to their age group, while the older year groups have their spaces clustered by subjects – communication, natural sciences etc. Not every year group has its own classroom. Instead, the learning spaces are used in different ways depending on the subject and the size of group. All ‘learning squares’ are closely connected to the central common area of the school, which are also used as learning spaces both for teamwork and individual study.
▼不同群组的学习空间,the learning squares for different groups ©Kuvio
▼首层平面图,ground floor plan ©Verstas Architects
▼二层平面图,first floor plan ©Verstas Architects
Project size: 11690 m2 Completion date: 2018 Project team: Verstas Architects
{{item.text_origin}}

