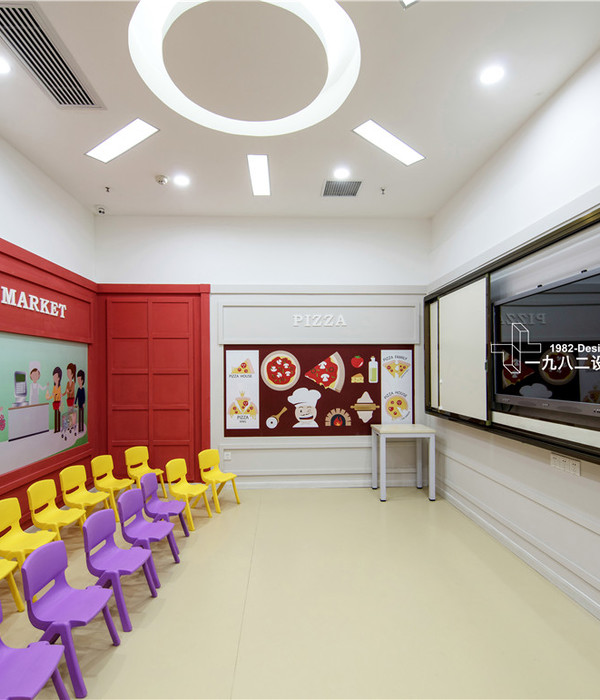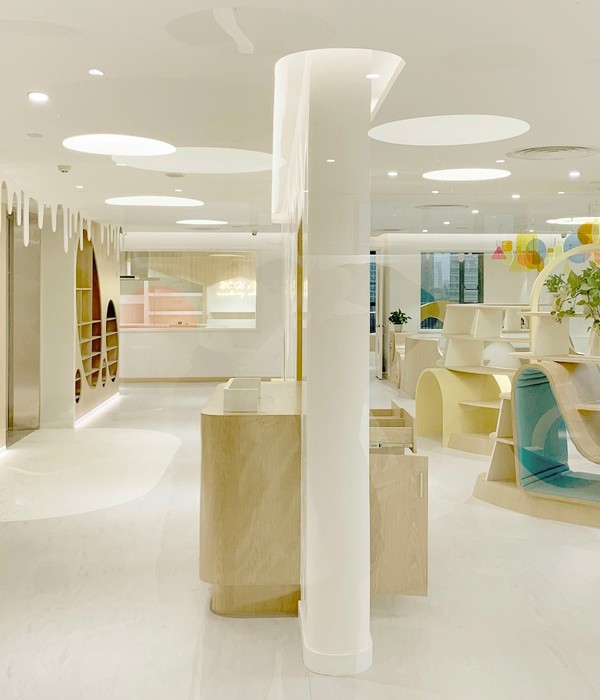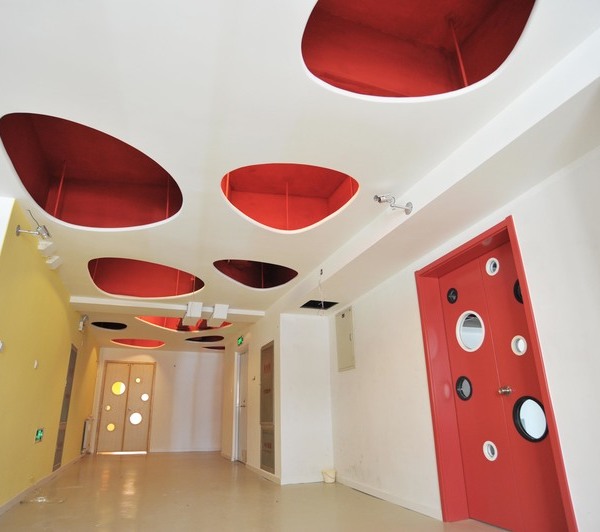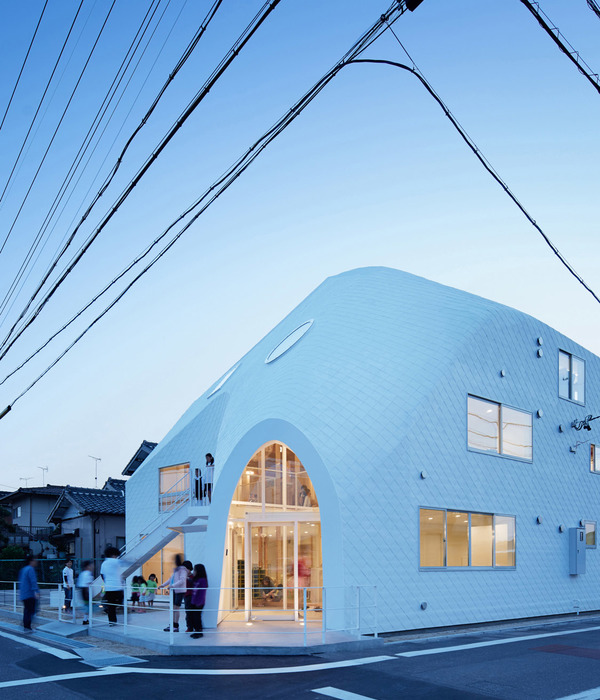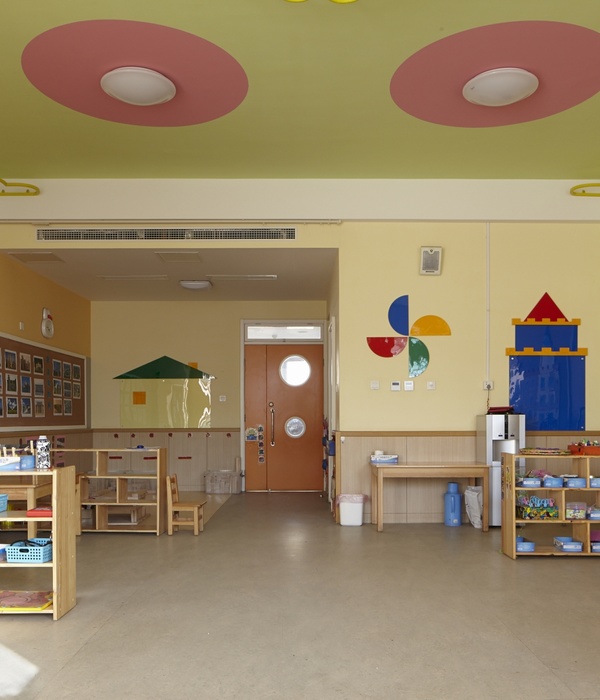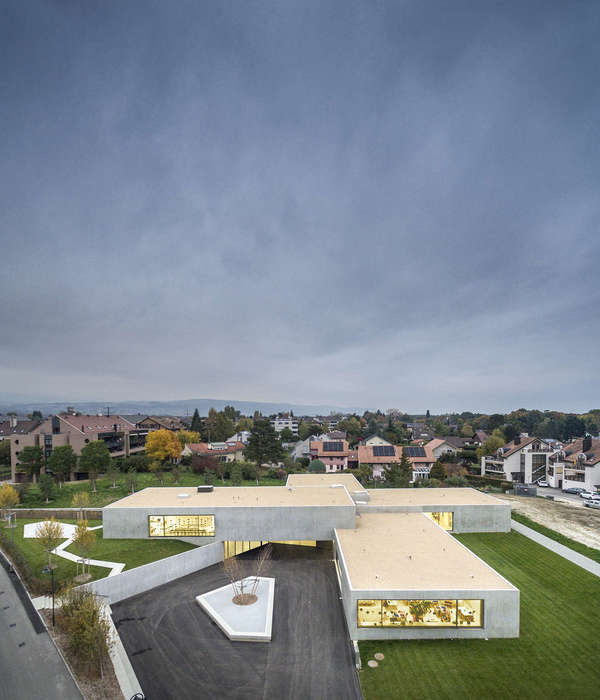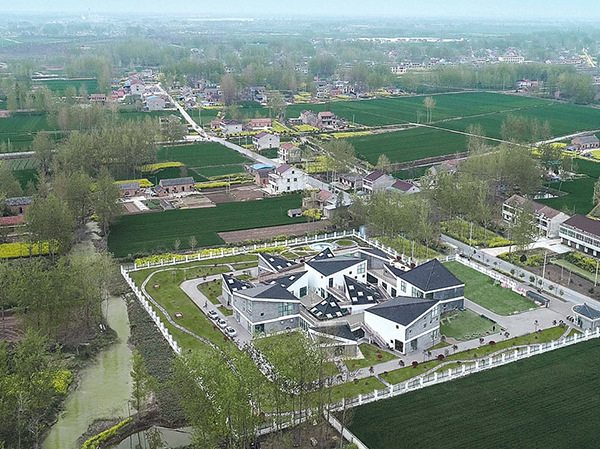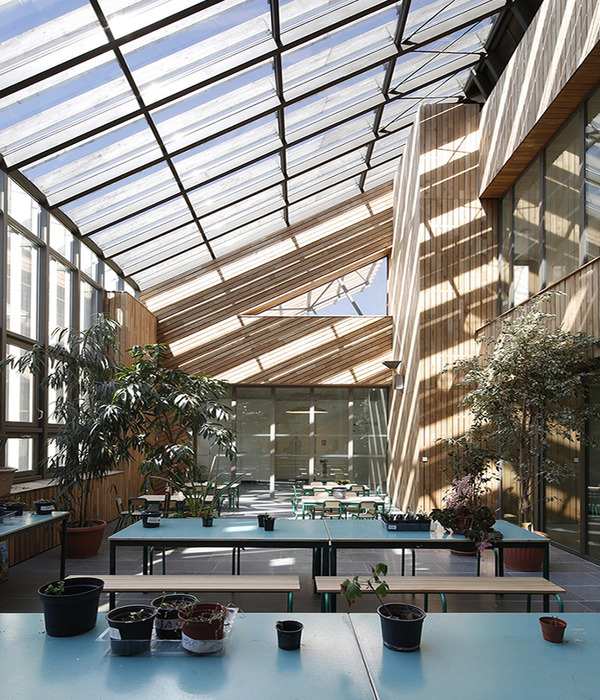Architect:Archinauten
Location:Linz, Oberösterreich
Project Year:2020
Category:Nurseries
In order to do justice to the growing number of residents in Linz-Pichling, the ILG, together with the GWG, built a two-storey childcare facility with three kindergarten groups and a toddler group on the edge of a new housing estate.
The design follows the contemporary pedagogical concept of an open house, after which children can switch between thematically specialized group areas at their own discretion. Skylights and glazed doors connect the group rooms with the general areas to form a spacious spatial structure. rolling wardrobe furniture invites you to use the multi-purpose rooms with different room configurations.
Each group room forms open zones and areas of retreat due to its L-shaped design and material differentiation. the children can experience a variety of room impressions through room furniture, niches, raised platforms and window seating niches. you can make many of the walls in the building your own by painting or hanging up your own works of art.
Warm and softly structured surfaces such as the brown and beige facade panels and the ivory-colored built-in furniture and the wooden floor create a friendly atmosphere. in contrast, the dining areas, a creative zone and the sanitary rooms are kept in blue.
▼项目更多图片
{{item.text_origin}}

