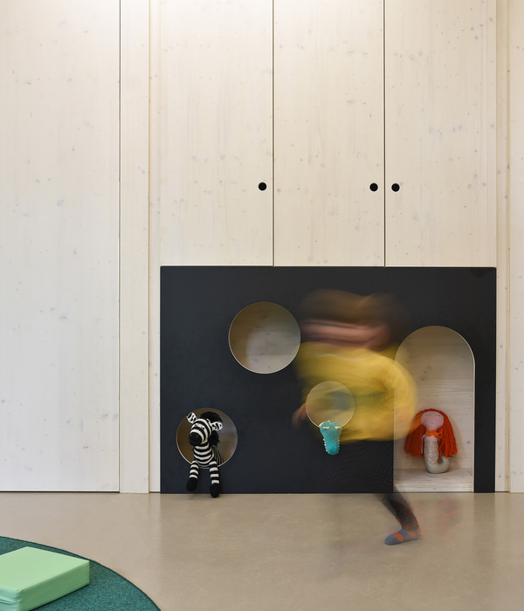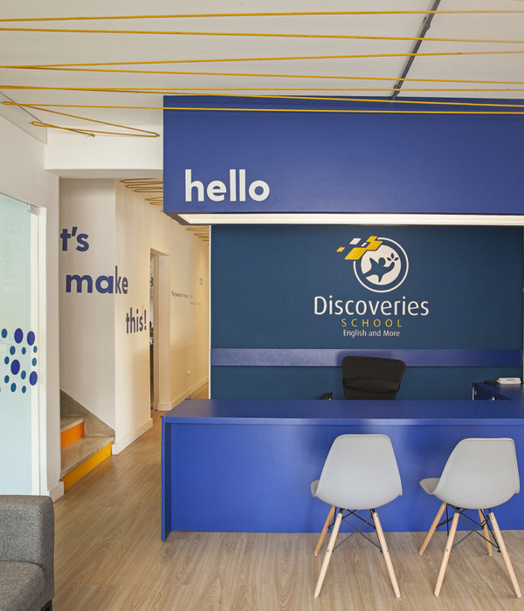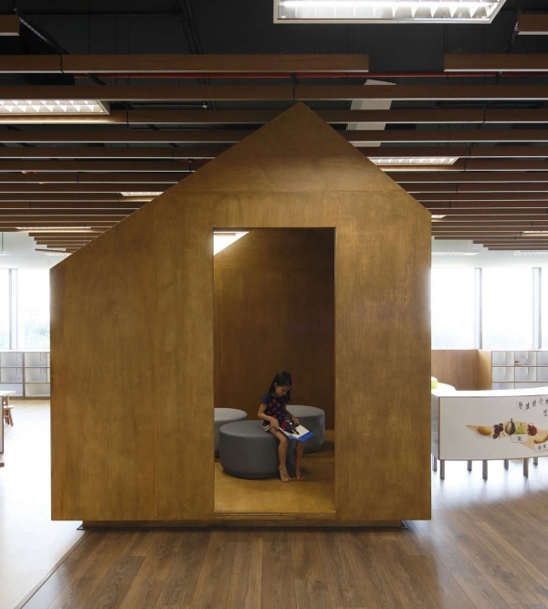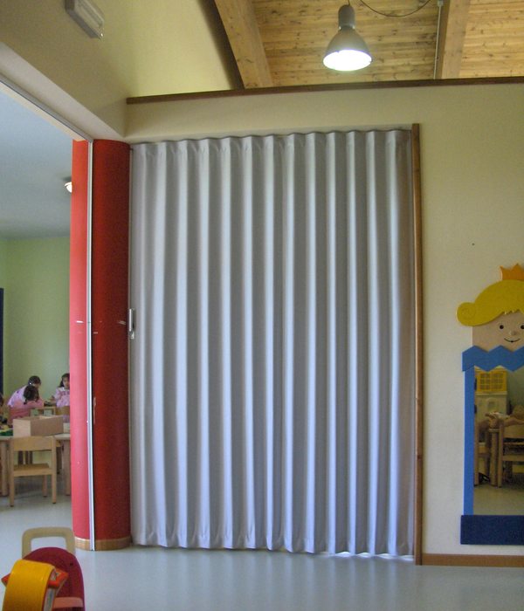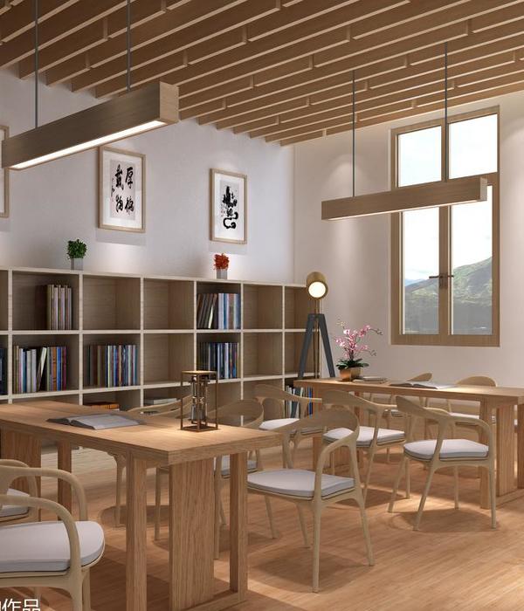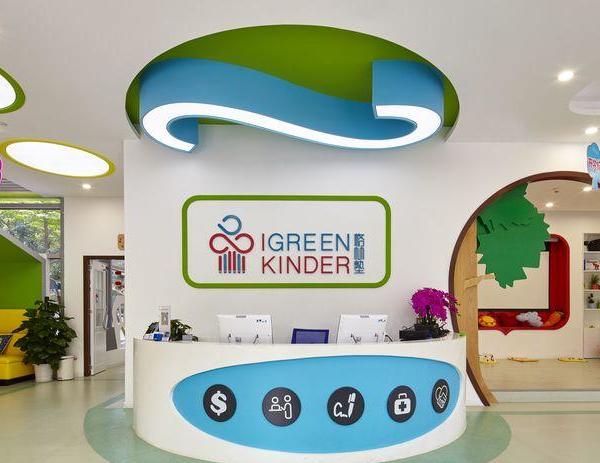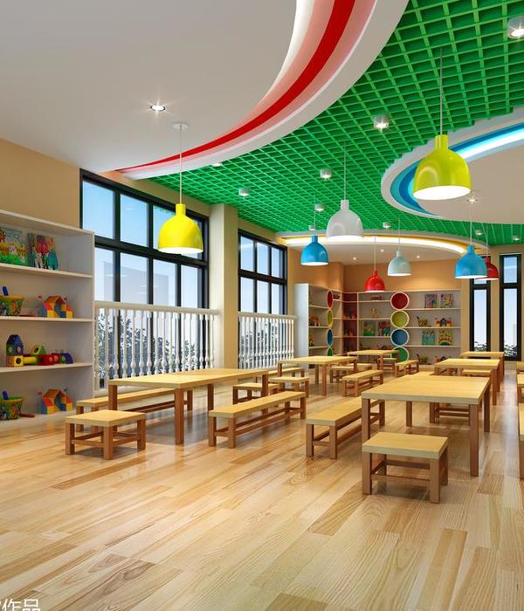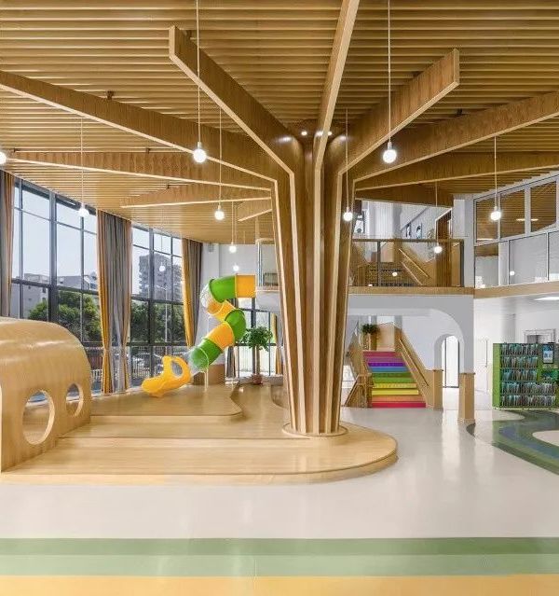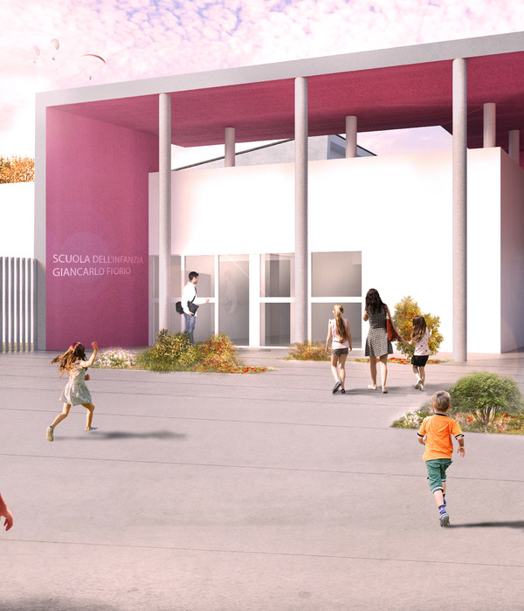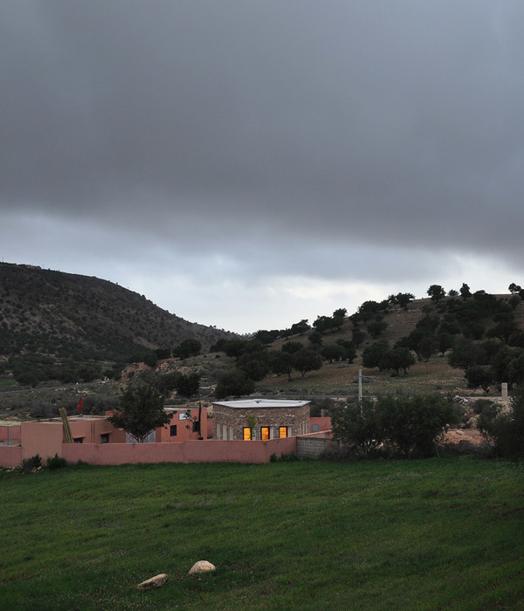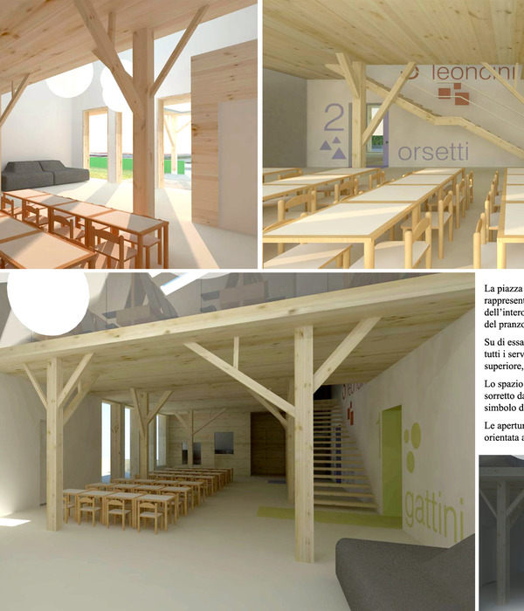奶酪星球 | 杭州协和幼儿园趣味空间设计
奶酪星球-- 杭州协和幼儿园 WITH ME 会员俱乐部GTstudio青町设计
Cheese Planet-WITH ME Member Club of Hangzhou Xiehe Kindergarten/GTstudio
Having so much fun seeing through the holes
M.Latin 品牌与杭州协和幼儿园希望联手打造一家陪伴成长会员俱乐部,目的在于建立一个“理想之家”,使用者为 15 组 0 岁到 3 岁的宝宝和爸爸、妈妈,为他们建立一个可以共同成长和学习的空间。阅读、收纳、料理、玩耍、交谈、游戏、感统训练、托管是需要植入进空间的功能内容。
M. Latin brand and Hangzhou Xiehe Kindergarten hope to jointly build a Member Club to bear witness to the growth of its members whose purpose is to establish an "Ideal Home" for 15 groups of babies aged 0-3 and their parents, creating a space for them to grow and learn together. Reading, sorting, catering, playing, talking, games, sensory integration therapy and caring are the functional contents that need to be included into the club.
场地位于杭州协和幼儿园的五层,整个设计场地由四个已有封闭空间组成。幼儿园其他楼层处于日常使用中,综合考虑结构安全与环保的角度,原有的房间分割空间布局不可做太大改动。
The site, located on the fifth floor of Hangzhou Xiehe Kindergarten, is composed of four existing closed spaces. The remaining floors of the kindergarten are in daily use. Considering the structural safety and environmental protection, the original layout of partitioned spaces should not be greatly changed.
原始平面 Original plan
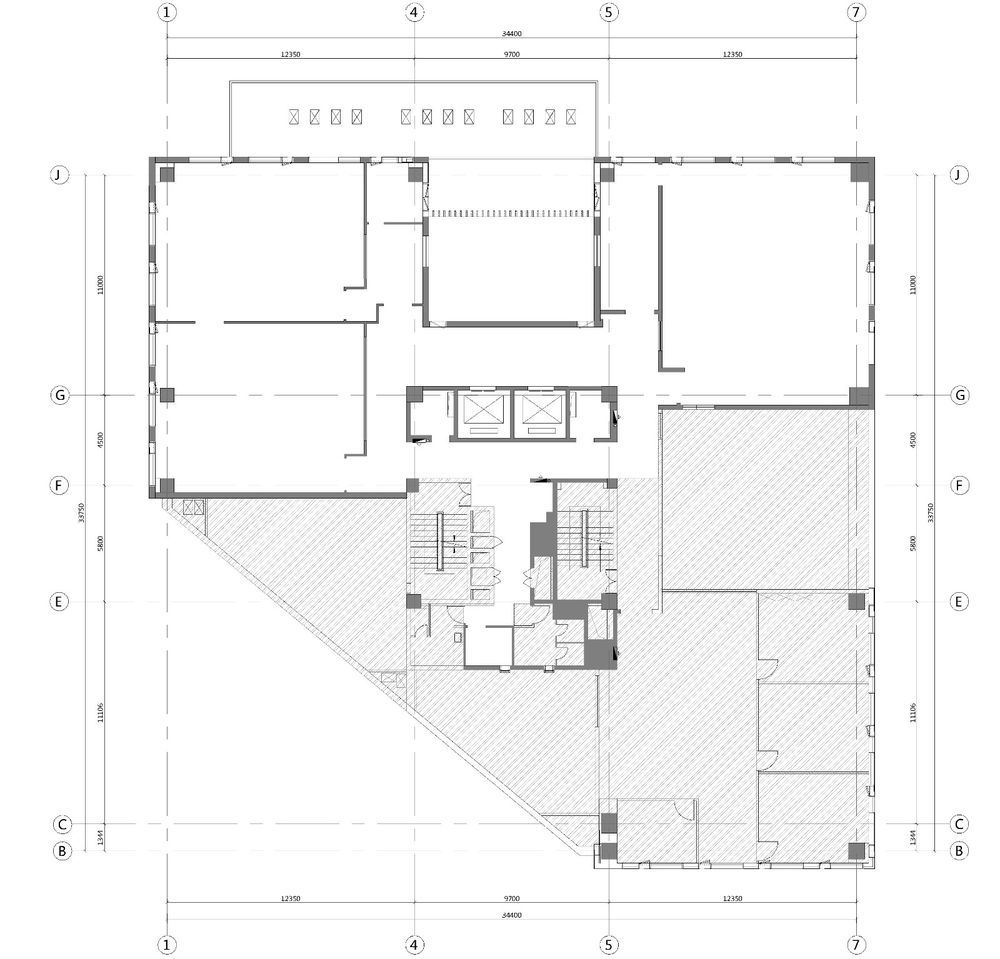
原始平面 Original plan
现场照片-- 电梯出口照片 Site photos-Elevator exit photos
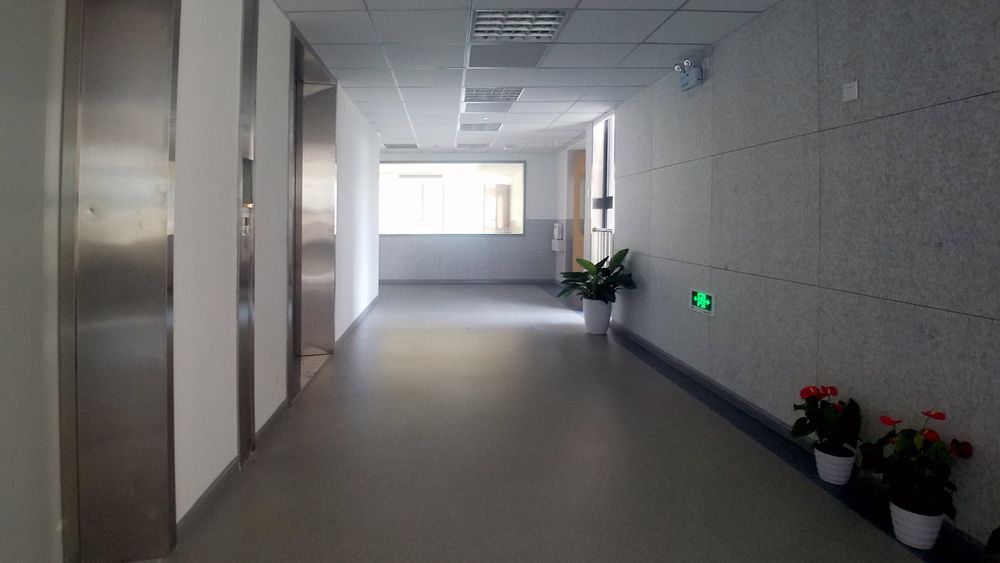
现场照片-- 房间照片 Site photos-Room photos
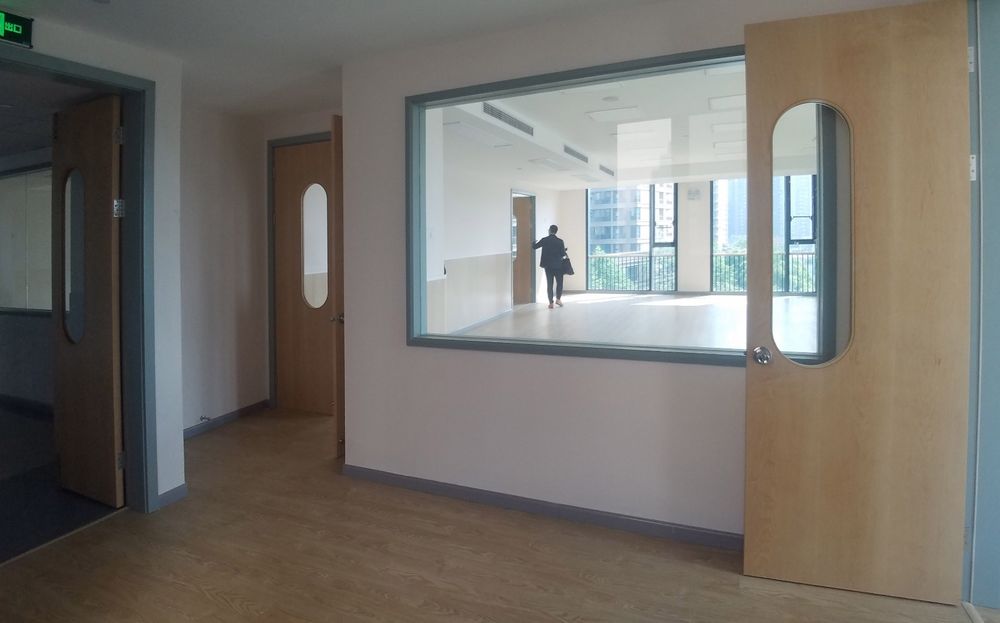
现场照片-- 房间照片 Site photos-Room photos
由于原本的四个房间各自独立存在,隔墙与窗的分布也较松散,在设计上没有关联度。
The original space is separate and the partition walls and windows are loosely distributed so that there is no design correlation.
首先将中间的一个房间两侧墙体拆除,得到了一个开放的空间,这个公共开放空间将四周的三个空间(感统室、早托室、料理室)合理的串联了起来。
Firstly, the walls on the two flanking walls of a room in the middle are dismantled to obtain an open space which properly connects the three surrounding spaces (sensory integration therapy room, morning caring room and catering room).
墙体拆改图 Wall demolition map
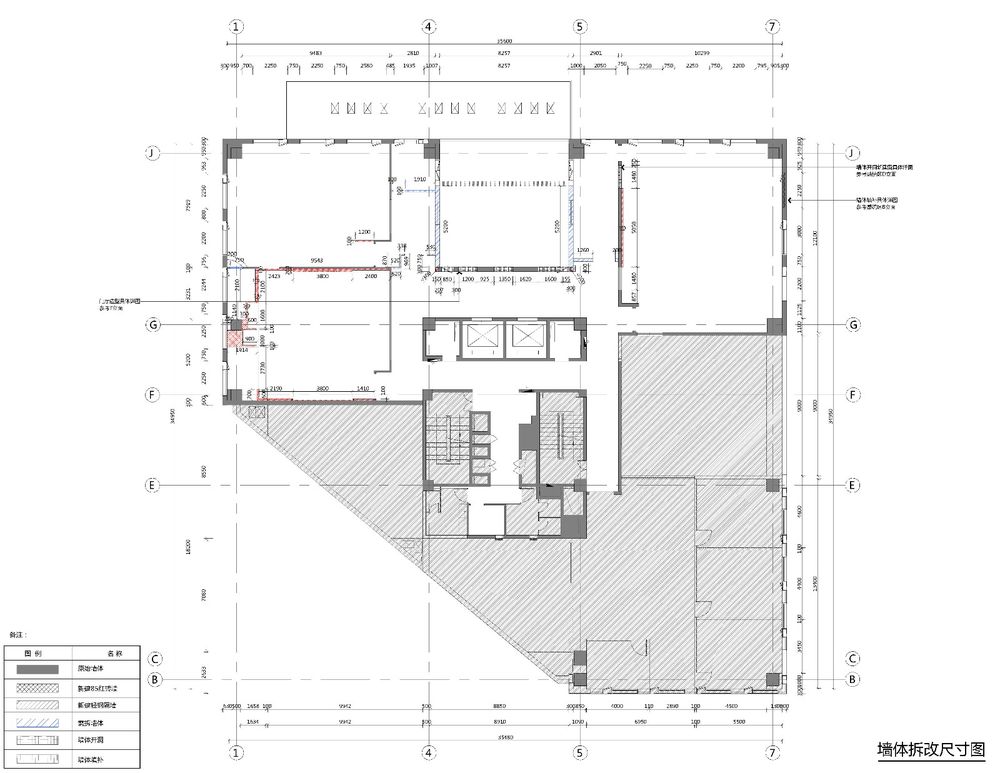
最终平面图 Finish plan
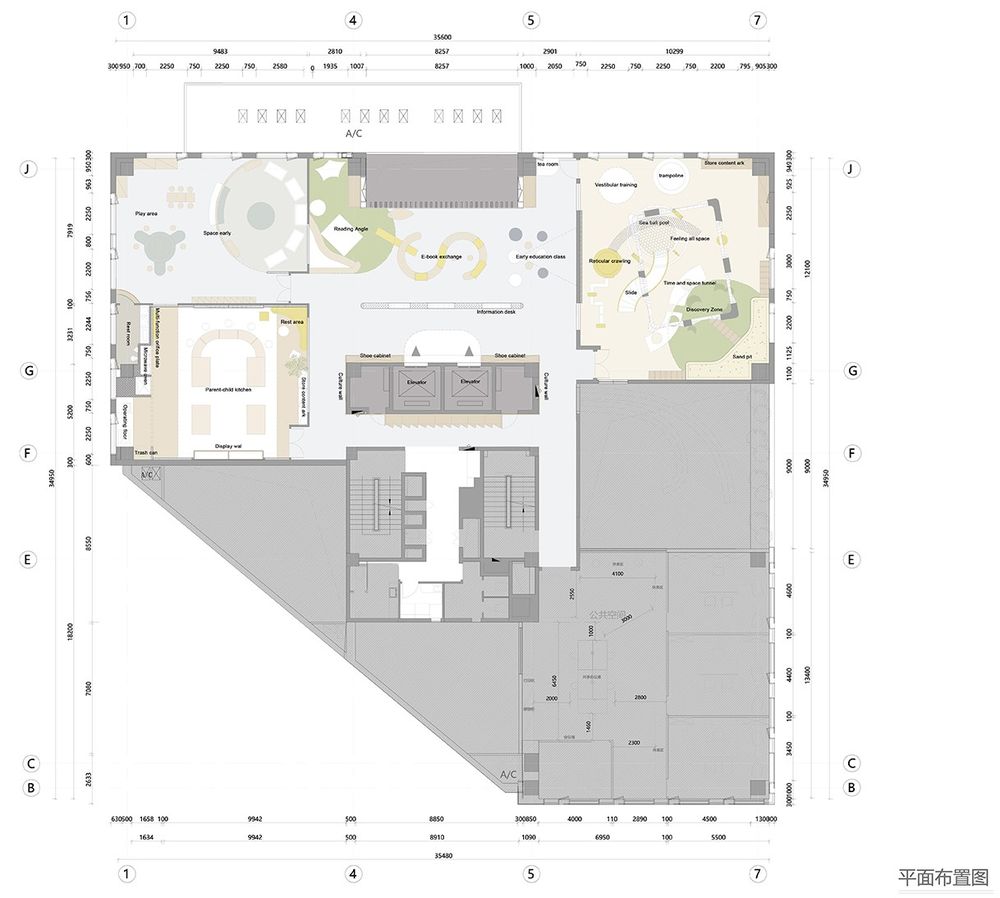
另外,设计团队希望用有识别性的色彩与元素,将原本方正、平淡又分散的空间布局,加入进去有趣的创意来激活和连接它,使所有的房间产生共性亦有个性。
In addition, the design team hopes to activate and connect the original square, flat and scattered space layout using discernible color and elements together with interesting ideas, so that all spaces have both general and specific character.
奶酪星球概念图 Cheese Planet Concept
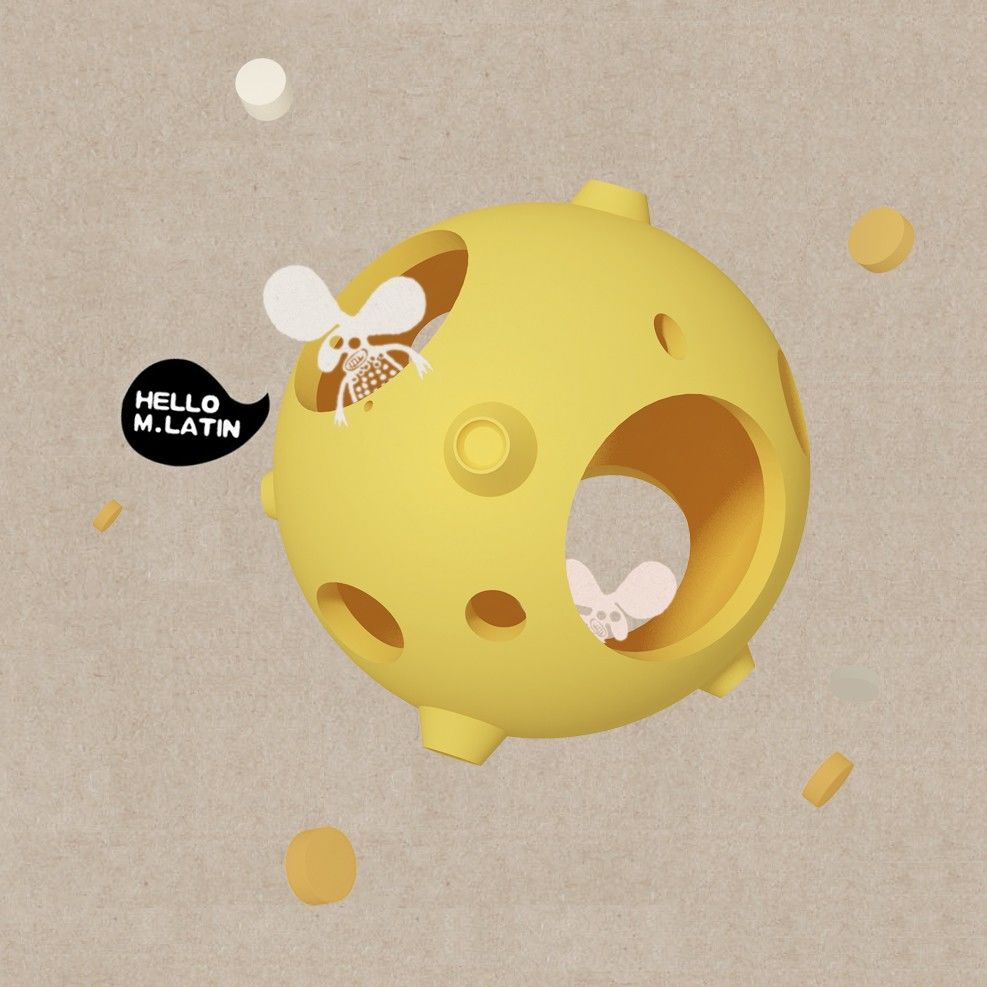
奶酪星球概念图 Cheese Planet Concept
设计团队所定义的奶酪星球是有趣、干净、柔软的星球。奶酪的形态会制造很多看过去的乐趣。入口处墙面为原有结构砖墙,开出三个洞口,完成了视觉引入、宝宝专属通道与引导服务三个功能。
The design team describes the cheese planet as a happy, interesting, clean and soft planet. The shape of cheese creates a lot of fun to look at the past. The wall at the entrance is the original brick wall, which cuts open three holes to complete the three functions of visual introduction, baby’s exclusive access and guidance service.
电梯口墙面 Elevator wall
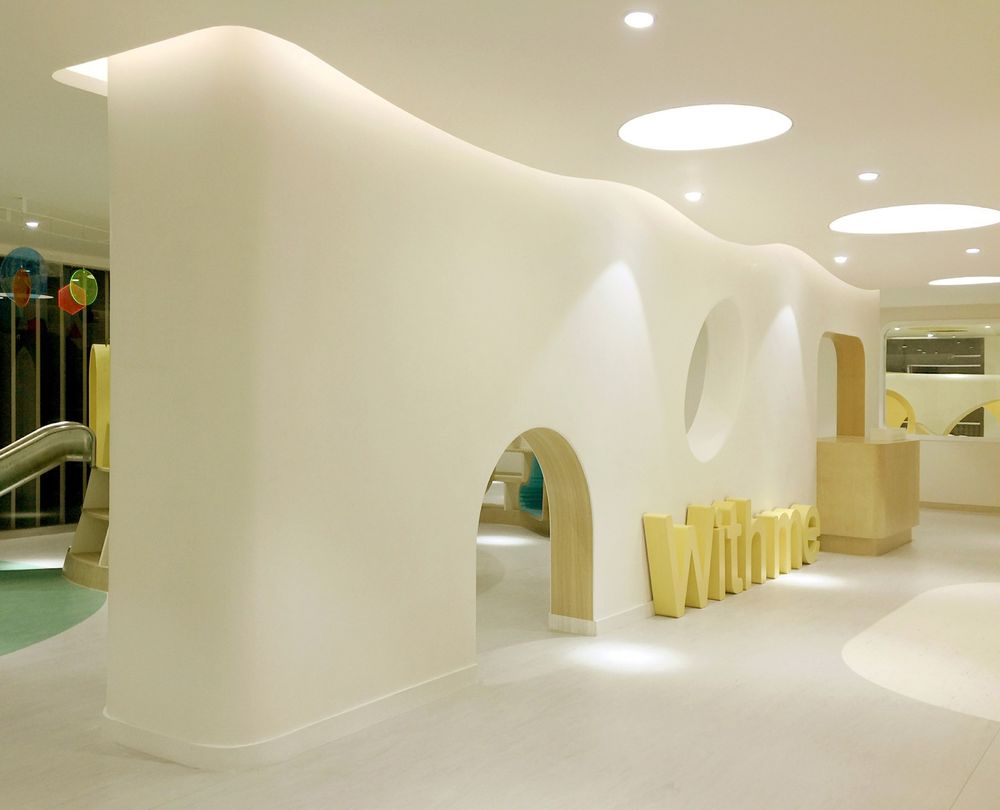
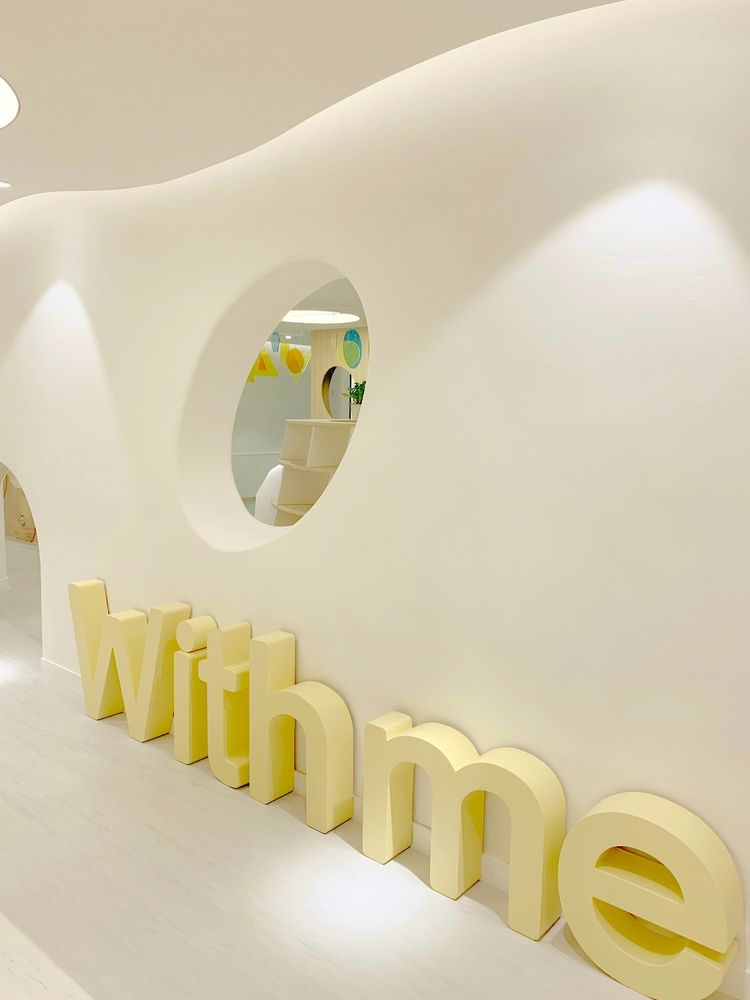
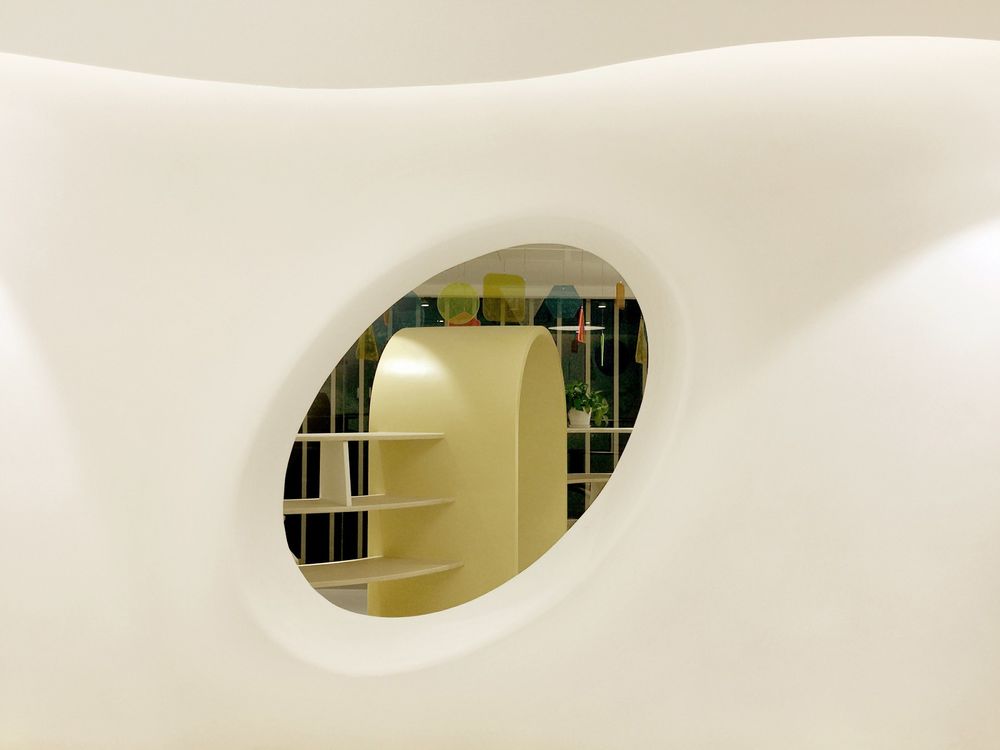
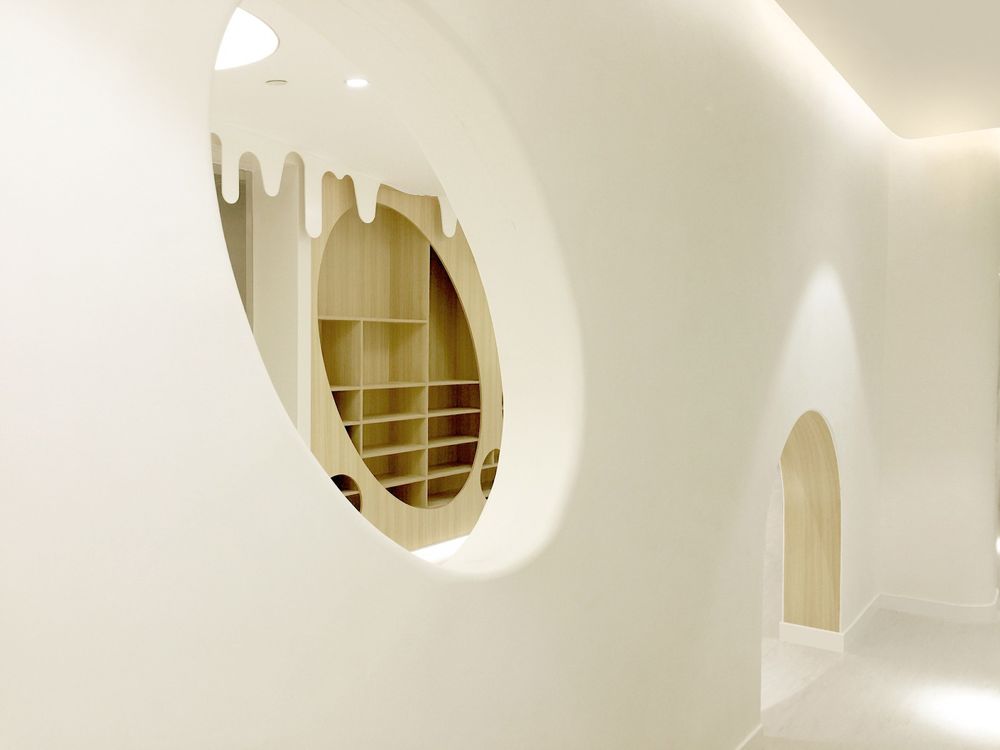
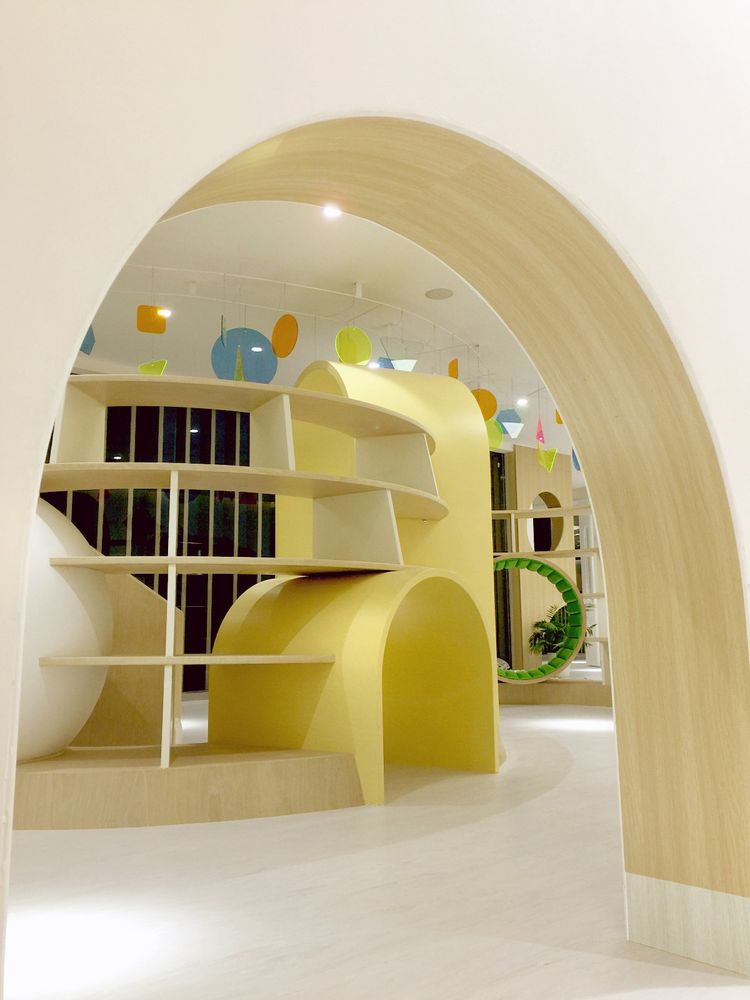
公共区域概览。主要的交互活动区域,创造一个类似客厅的空间。连接整体空间的共性。同时透过墙面上原有的玻璃窗可以探测到其他空间的影像,使几个分割空间彼此交互。道具的细节和材料都是为优化视觉与教育环境而设置。
Overview of public areas. The main interactive activity area creates a space functioning similarly as a living room which connects the commonness of the whole space. Meanwhile, images of other space can be detected through the original glass windows on the wall, so that several partitioned space can interact with each other. The details and materials of the props are designed for optimizing the visual and educational environment.
透过感统室窗户看过来的公共空间
Public space being viewed through the windows of the room for sensory integration therapy
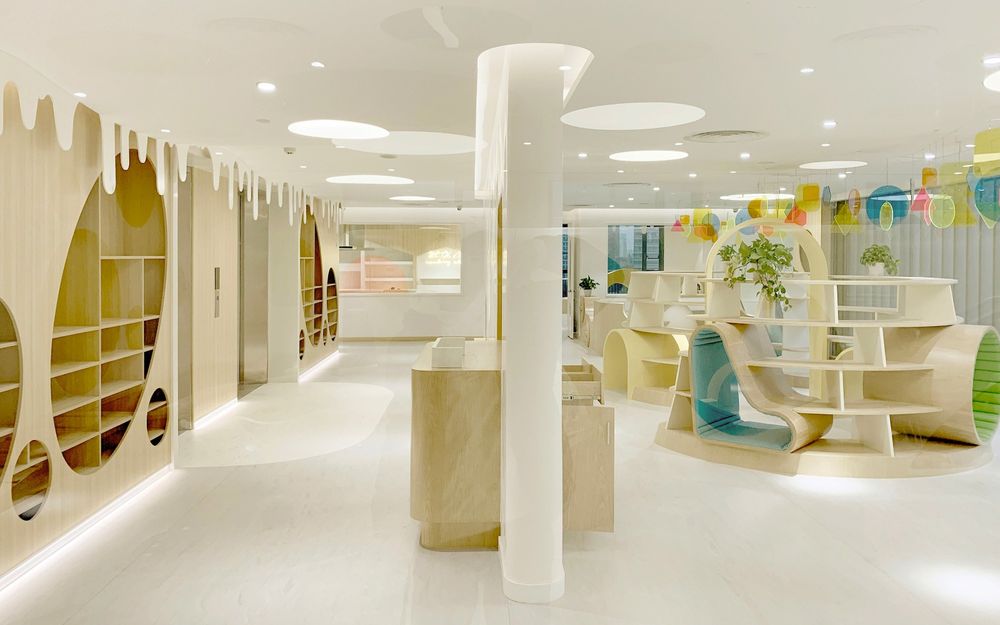
天花细部照片 Detailed photos
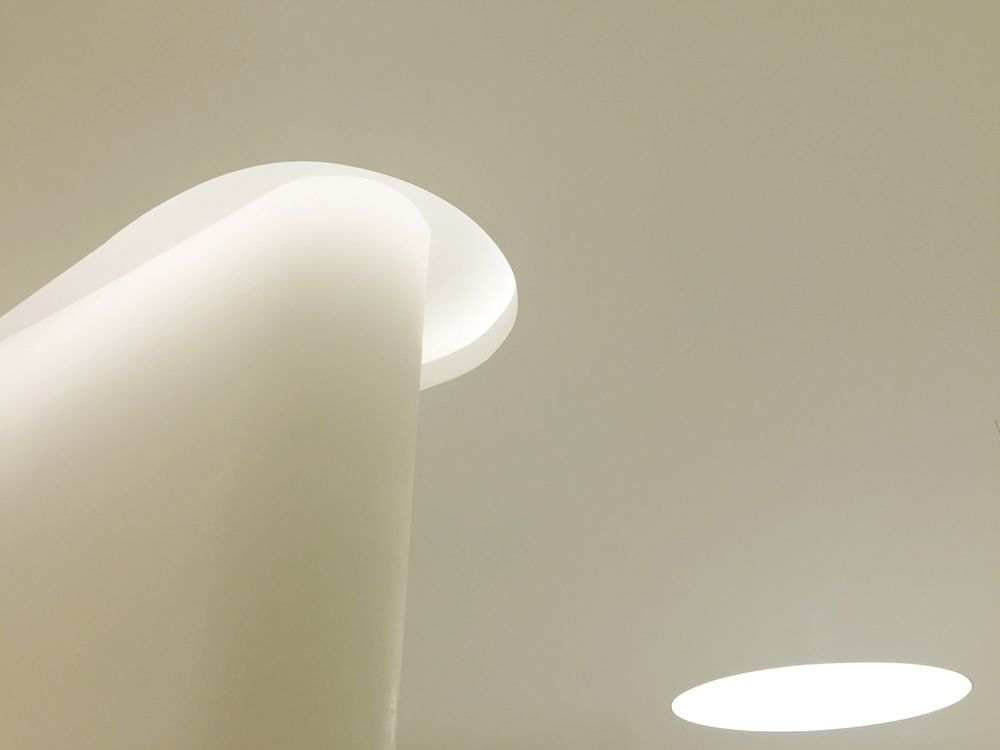
天花细部照片 Detailed photos
阅读区为宝宝们提供了可以学习玩耍的沉浸式场景,融入社交游戏的功能,通过书架的曲线造型和穿插装置营造不同的小型活动空间,既可以阅读,又可以社交、捉迷藏、玩滑梯,用以满足孩子们的创造和社交需求。
Reading area produces an immersive scenario for the babies to learn and play which combines with the function of the social games. It creates different small activity space through the curve shape of the bookshelves and interleaving devices, where the babies can not only read, but also socialize with each other, play hide-and-seek, and play on the slides, thereby meeting their creative and social needs.
阅读区概览 Reading area
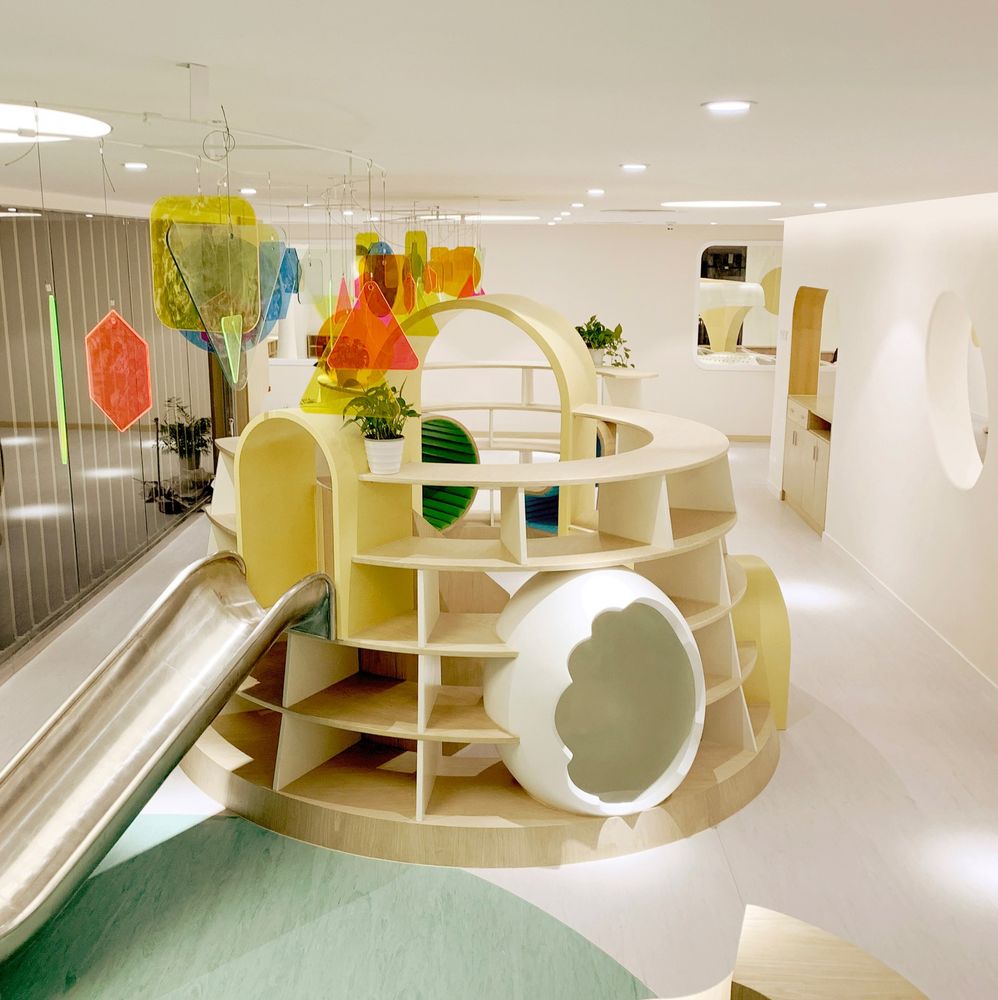
阅读区概览 Reading area
Having so much fun seeing through the holes
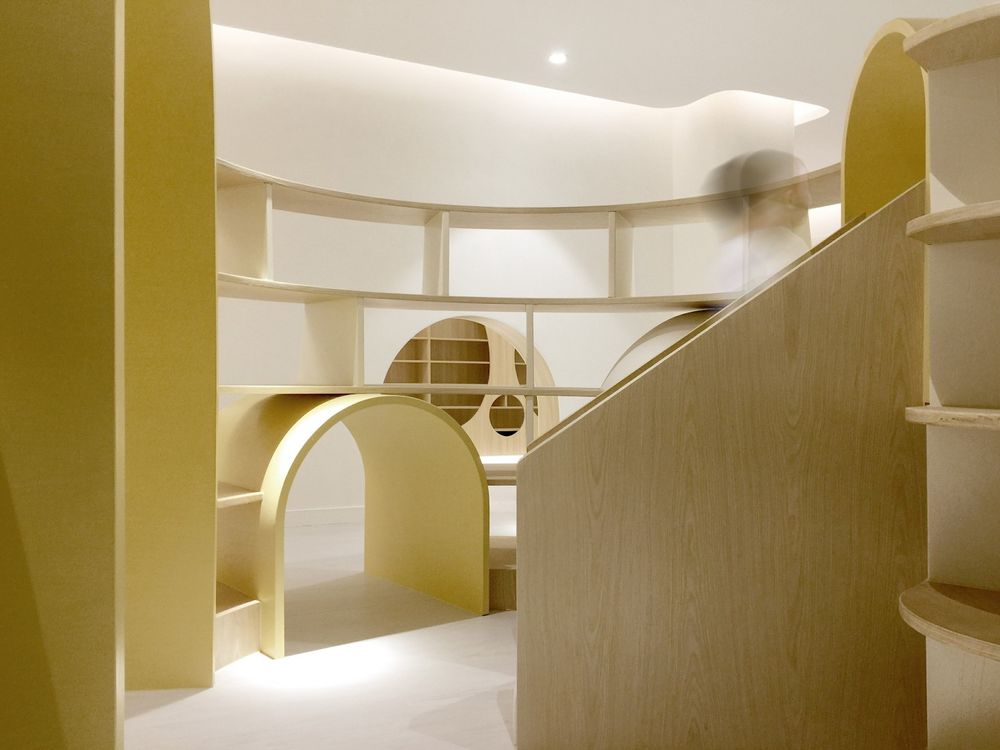
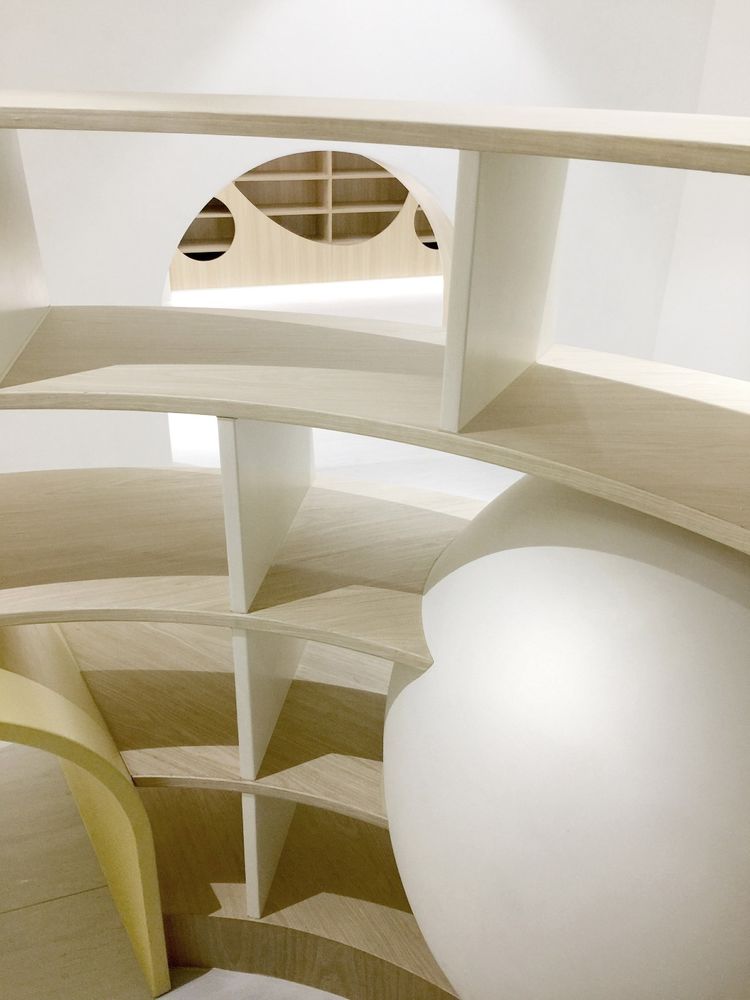
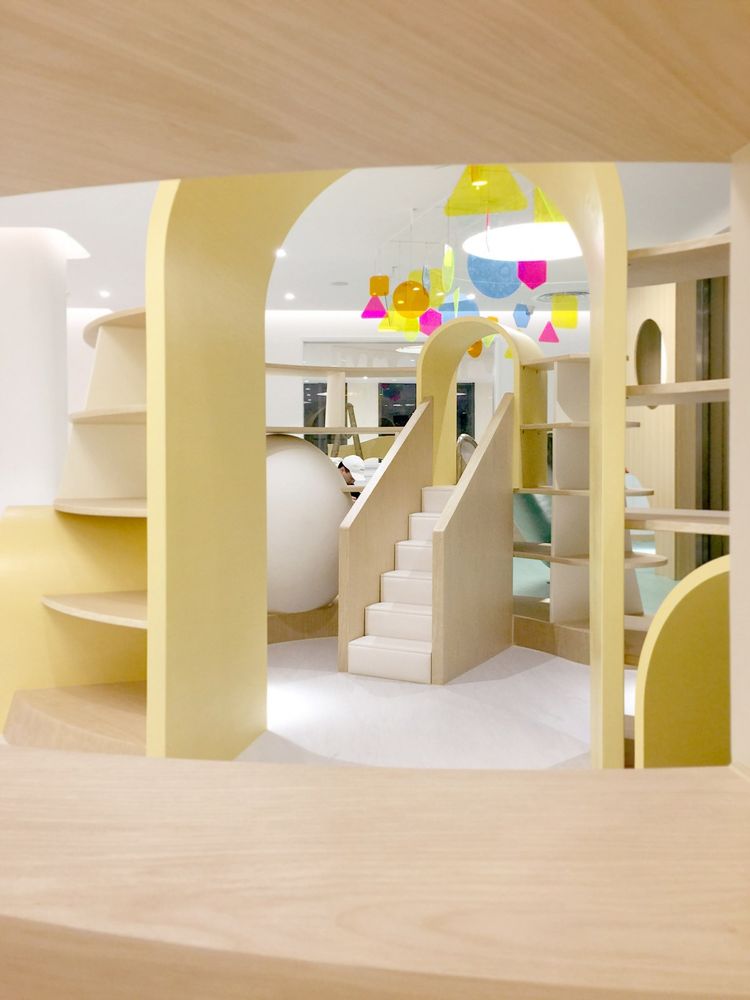
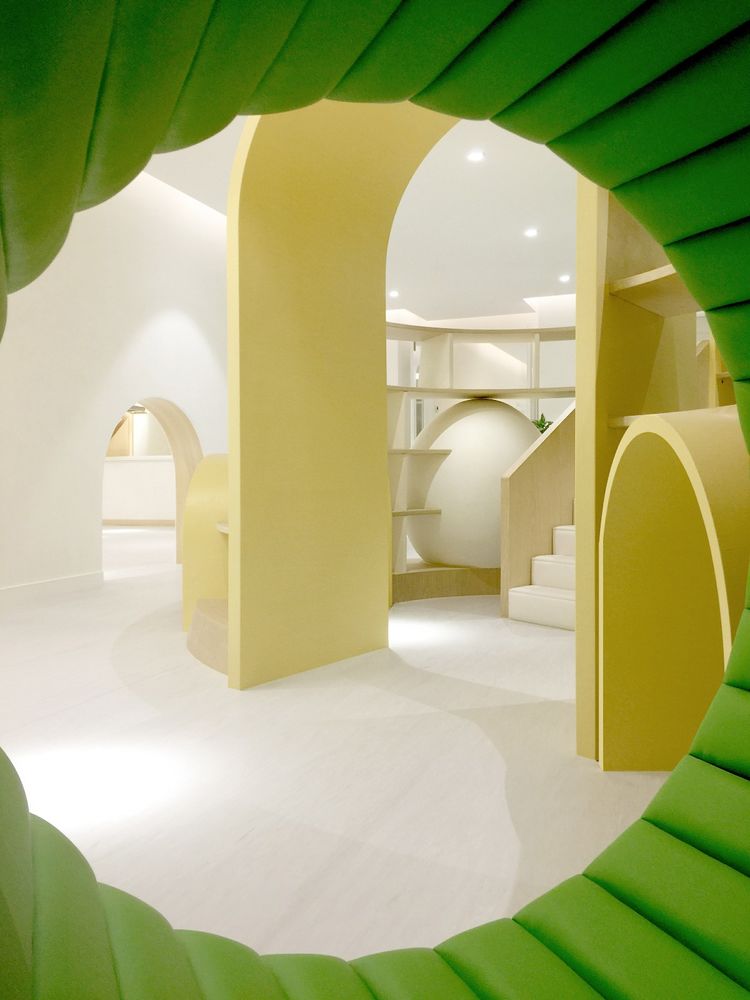
入口墙与电梯口鞋柜的关系
The relationship between the entrance wall and the shoe cabinet near the elevator
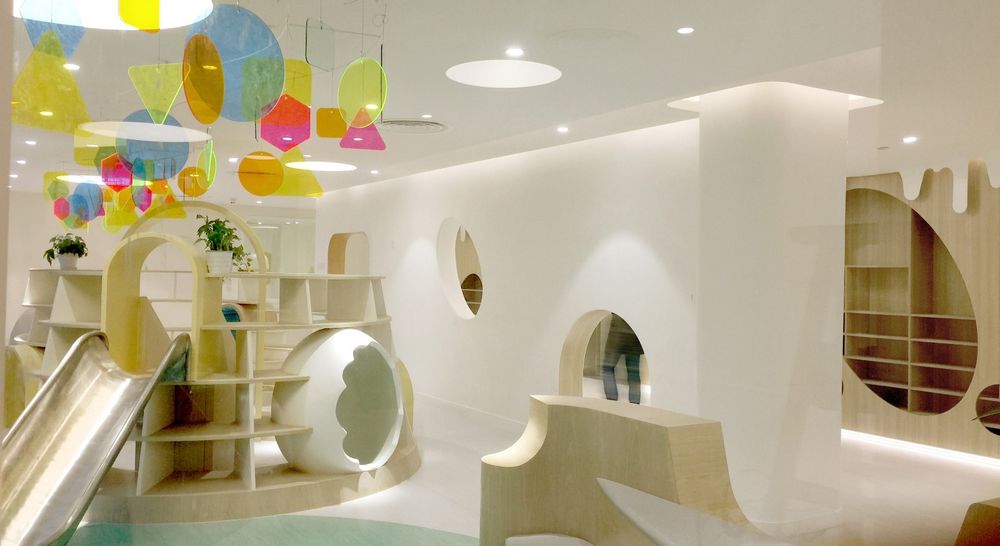
从公共区域窗户看到感统区
See the sensory integration therapy area from the public area windows
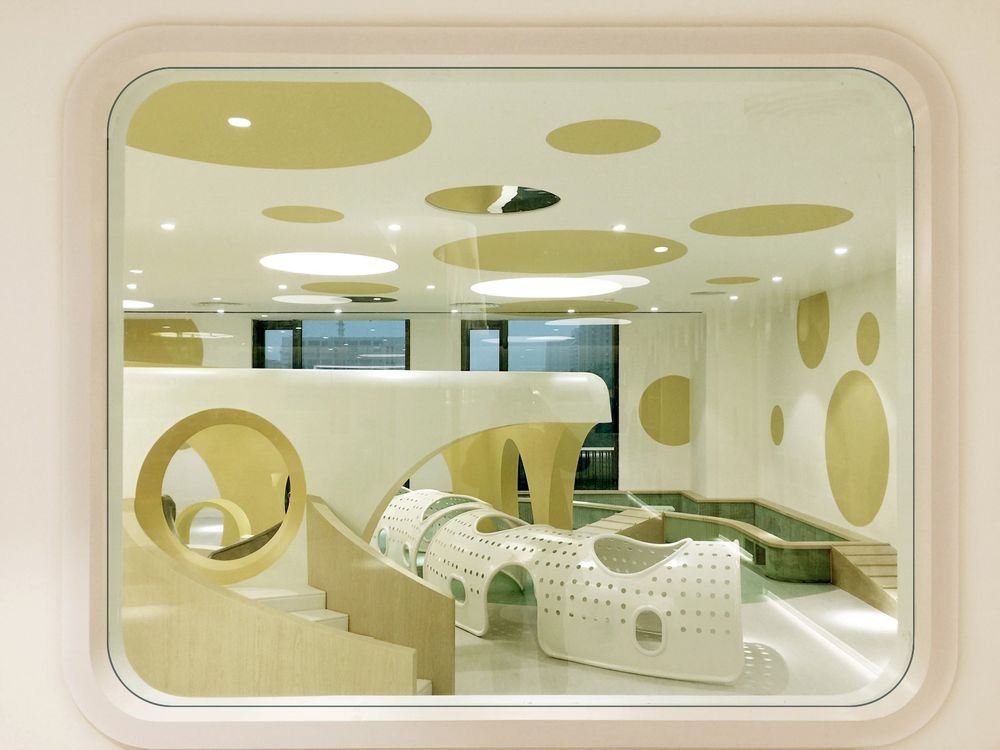
See the sensory integration therapy area from the public area windows
感统室会有视、听、触、知等专业的宝宝感觉统合训练的功能,训练器具很多类似于成人健身房的器具,所以不能把这个空间变成一个枯燥的训练场,设计团队设计了一个巨大的奶酪盒子,让空间变得轻松有趣,使宝宝不会感到有压力,寓教于乐。趣味的、开放的、有艺术感的空间,让孩子们在自省、探寻与发现中学习成长。
感统室内部概览 The room for the sensory integration therapy
The inside of the room for the sensory integration therapy where the babies receive the sensory integration training covering the training of visual, auditory, touch and sense. Many of the training devices are analogous to those of adult gymnasium, so we can’t transform this space into a boring training ground. The design team designs a huge cheese box, which creates the relaxed and interesting atmosphere to the space, so that the babies will not feel too much pressure, thereby achieving the result of teaching through lively activities. Interesting, open and artistic space allows children to learn and grow in self-reflection, exploration and discovery.
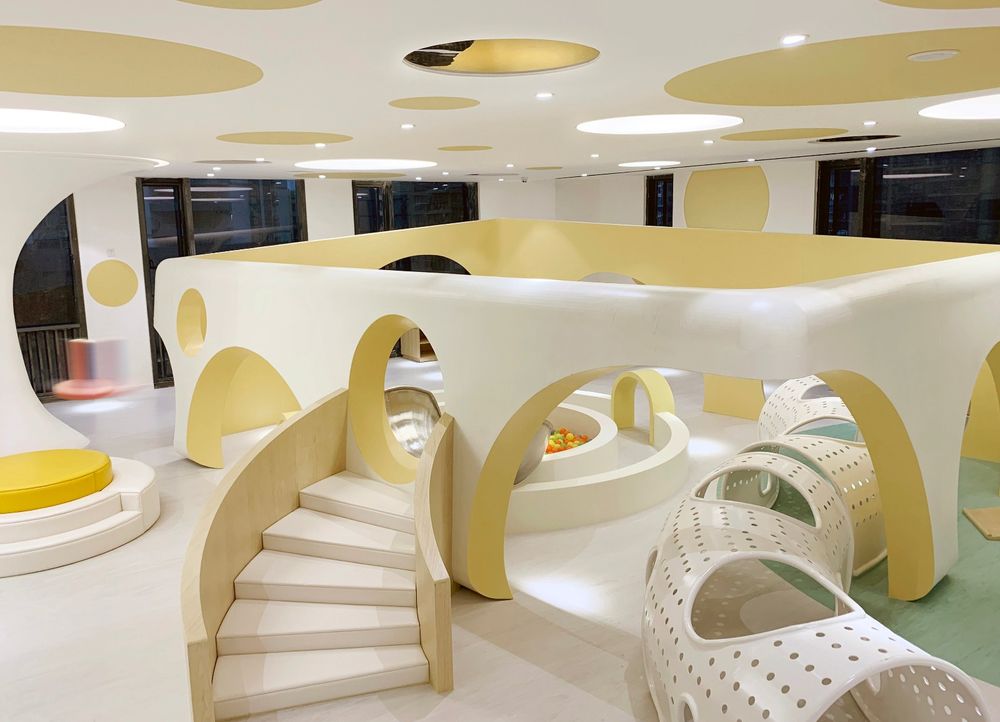
前庭功能训练区 Vestibular function training area
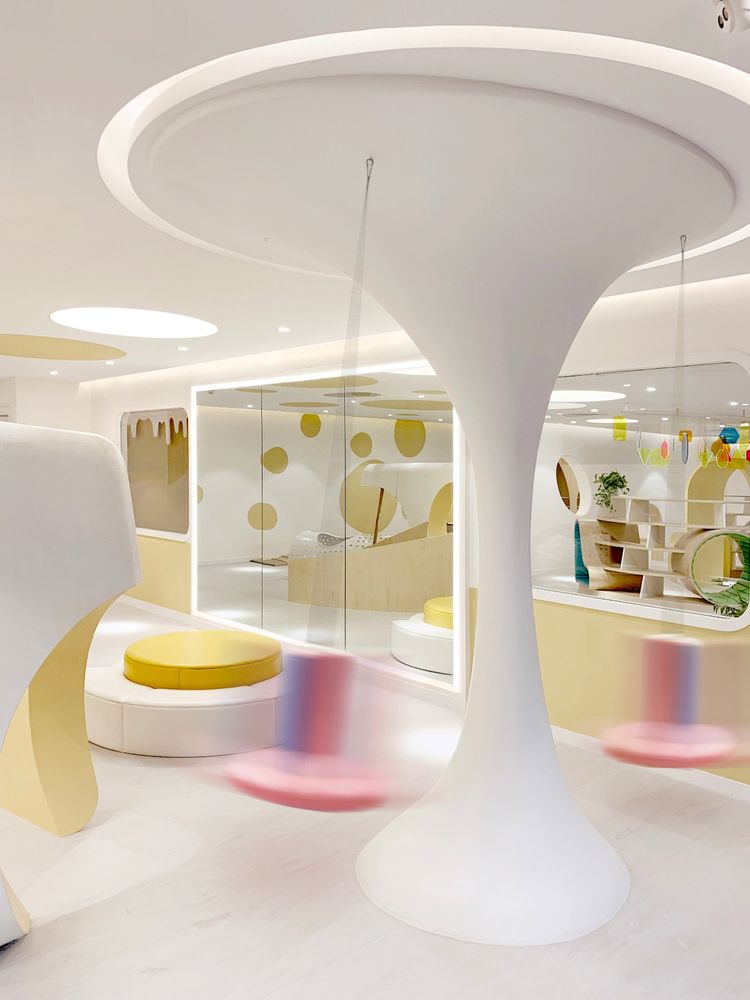
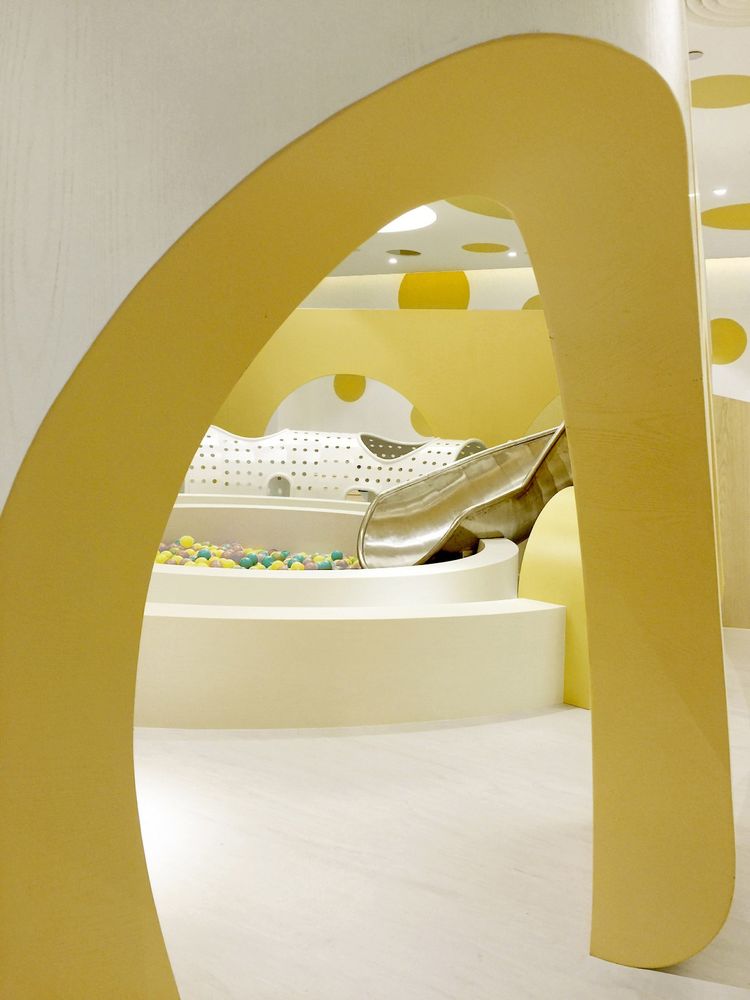
依然有很多看过去的乐趣 There still has so much fun seeing through the holes
透过公共区域窗户看到的料理室。爸爸、妈妈的食育课堂,可以一起亲手制作好看、好吃、健康、营养的食物。
The catering room being viewed through the windows of the public area.
Father and mother’s food education class, can hand-made good-looking, delicious, healthy, nutritious food.
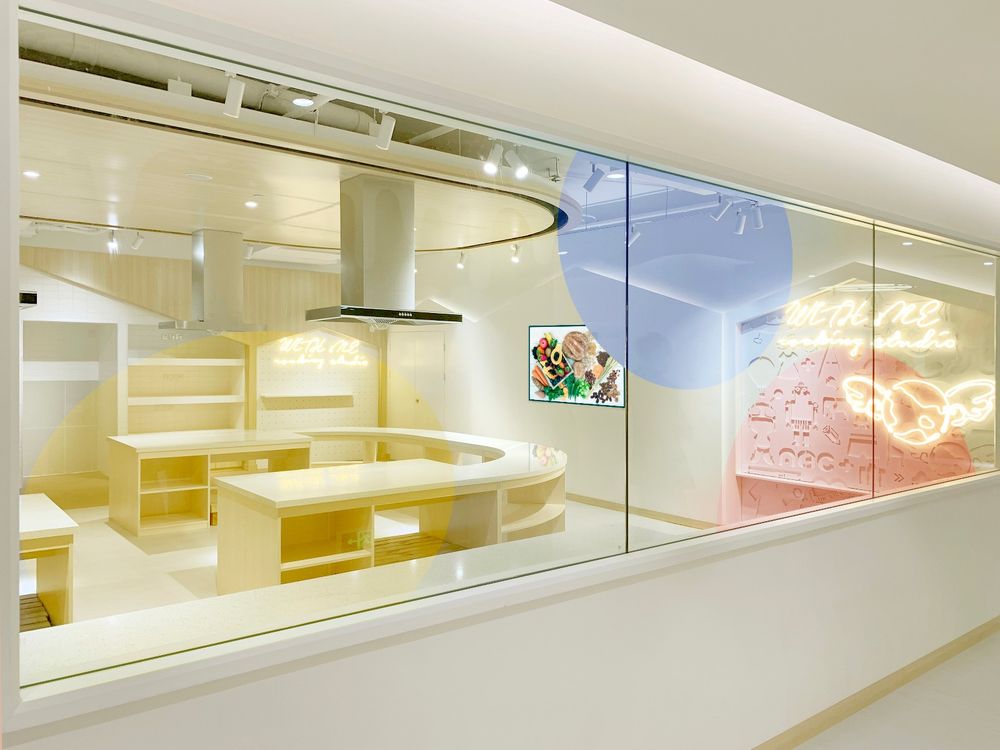
鸟瞰效果图 Aerial view
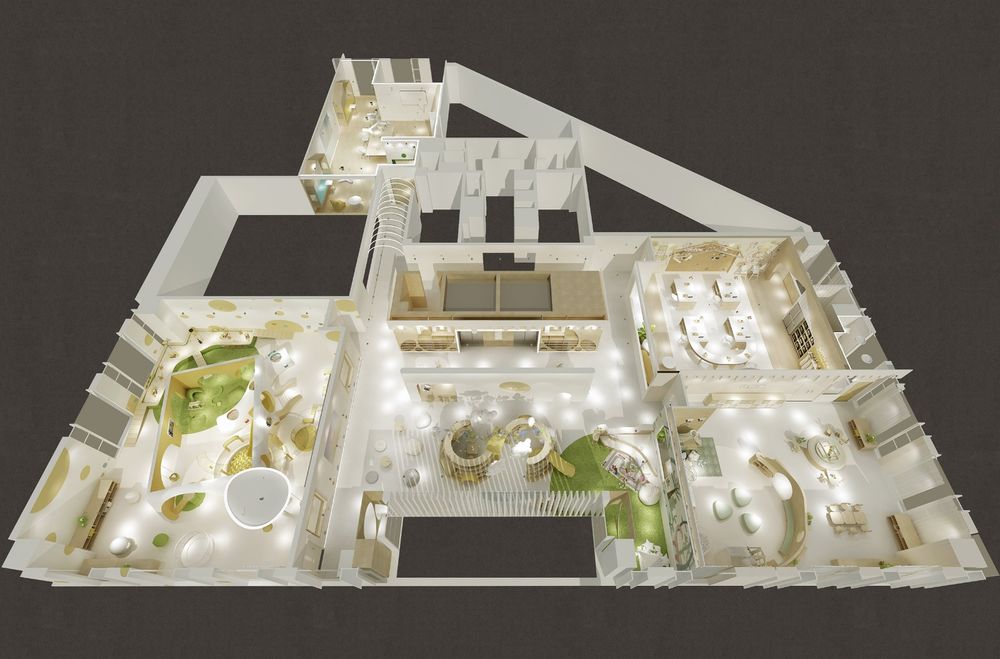
道具图 Prop photos
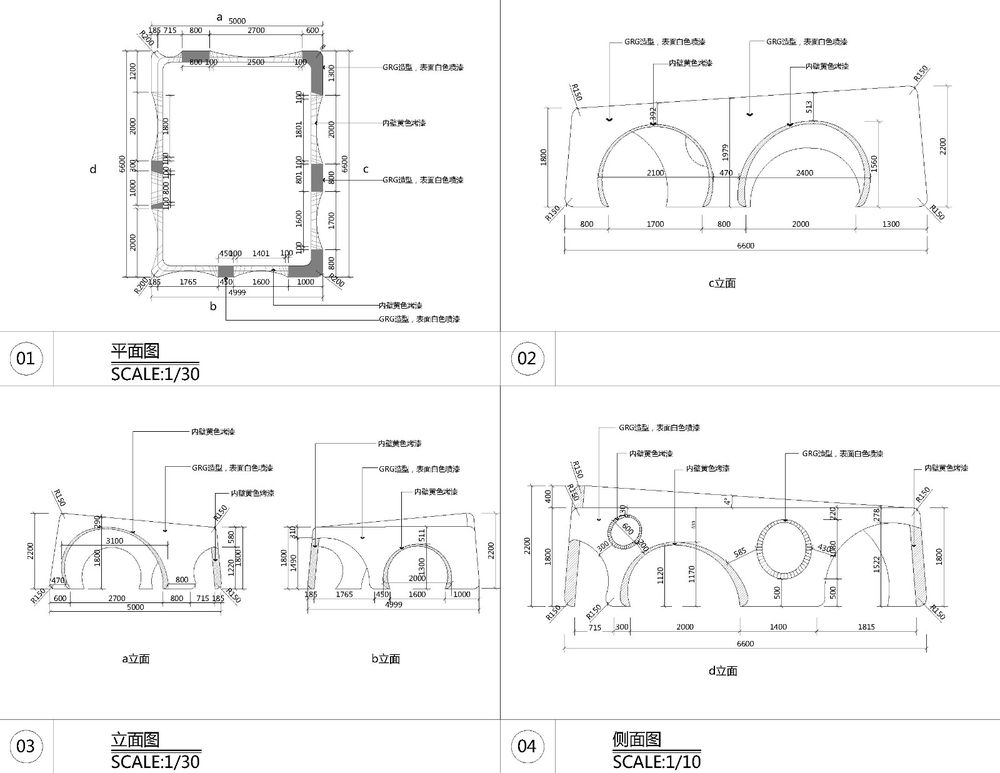
感统室立面图 The room for the sensory integration therapy vertical view
读区书架立面图 Reading area vertical view
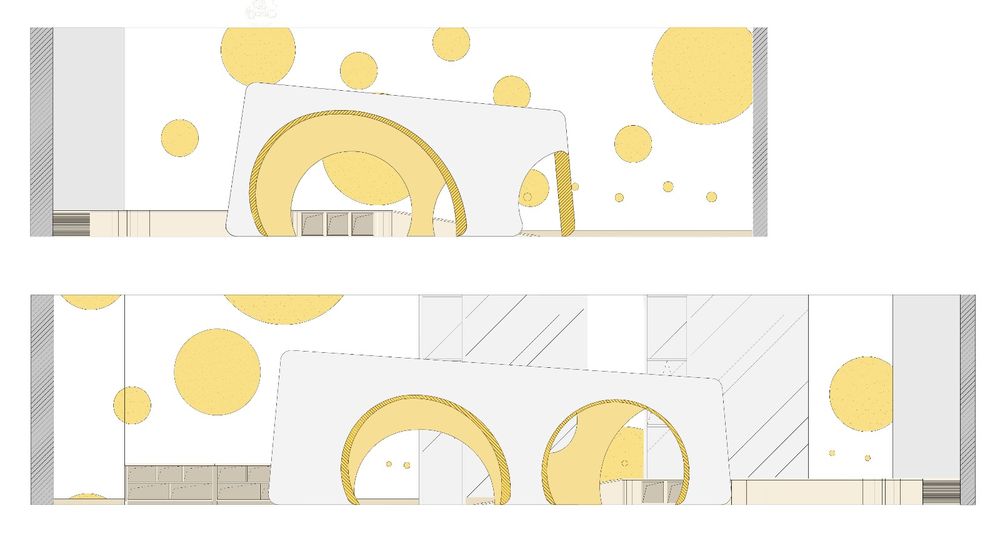
读区书架立面图 Reading area vertical view

随着奶酪星球建立,星球居民们会逐渐入驻,奶酪星球仍有很多未知的部分,等待开发者与使用者去探索。希望在这里,能够激发开发者与使用者的热情。希望在这里,大家可以自由自在汲取想象与能力。期待他们在奶酪星球创造更多的可能与精彩。
As the cheese planet establishes, its inhabitants will gradually settle in it. It still has many parts to be known which wait for the developers and users to explore. We hope that it can stimulate the enthusiasm of both developers and users. We also hope that you can freely draw imagination and ability. They are expected to create more possibilities and excitement on cheese planet.
教育;幼儿园;早教;品牌;设计;

