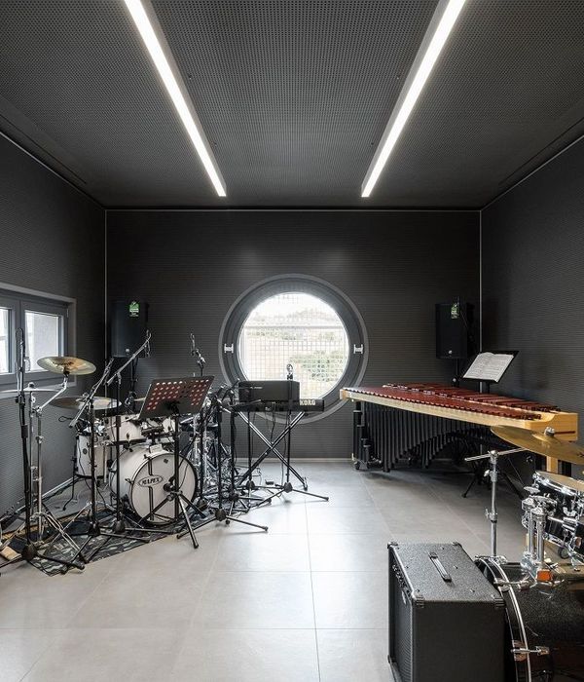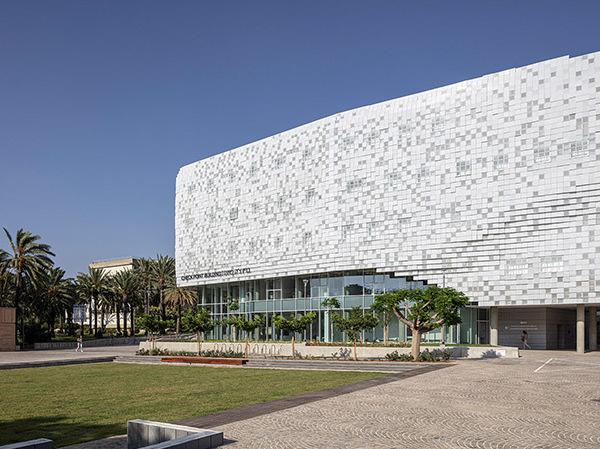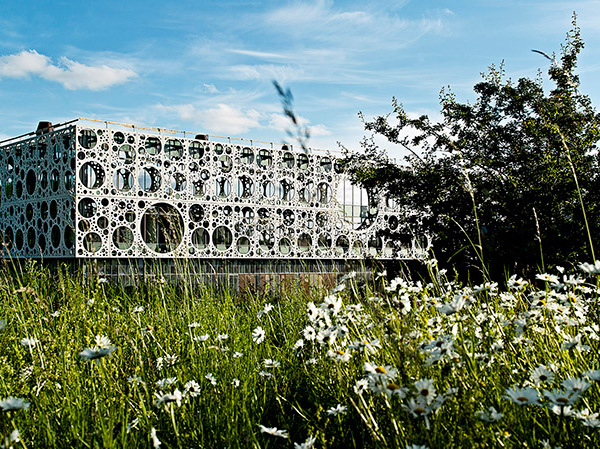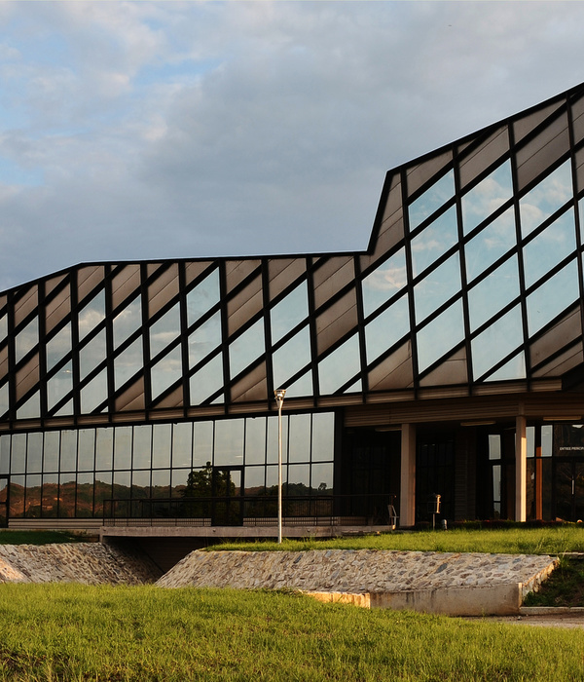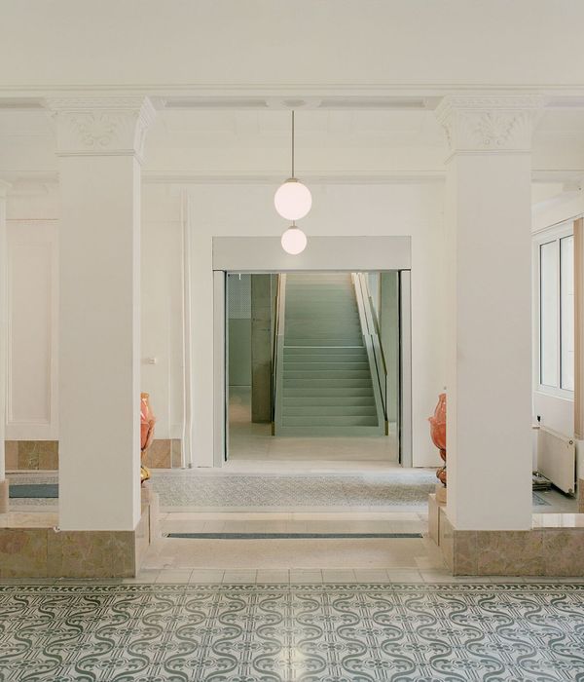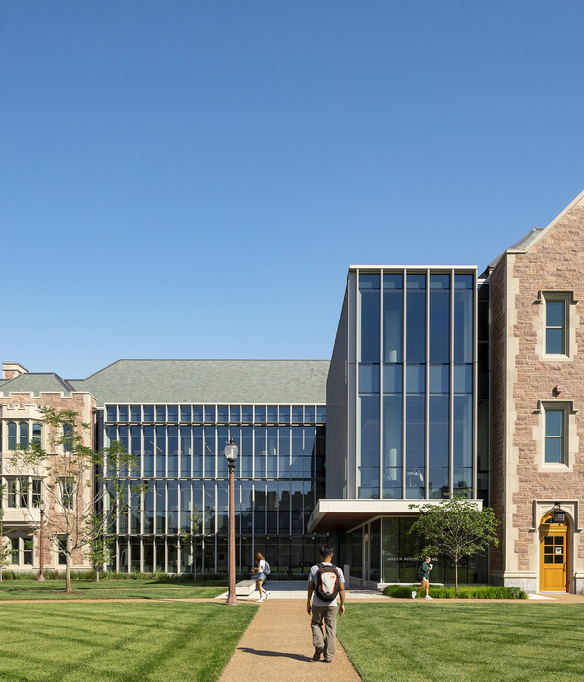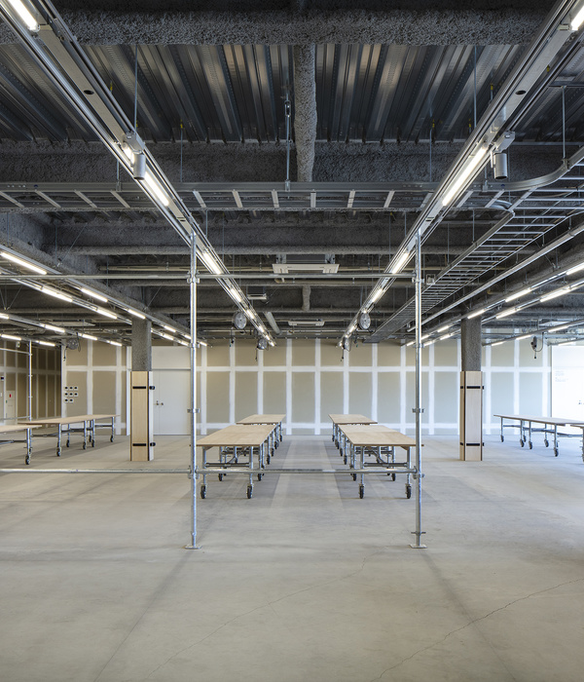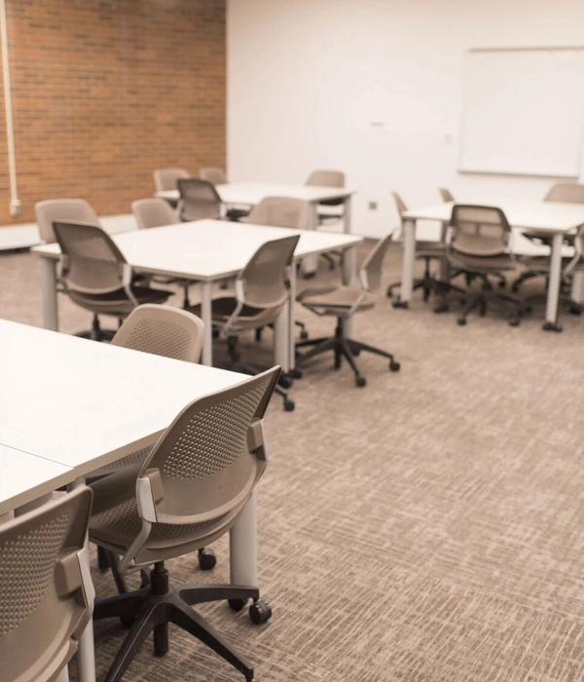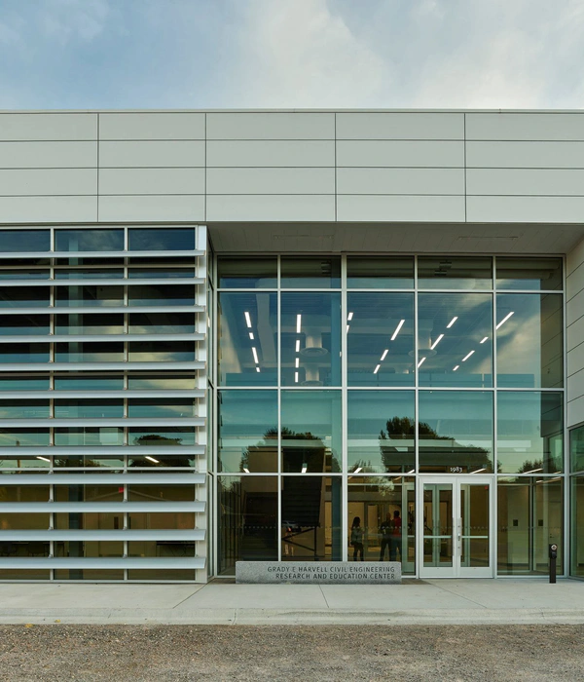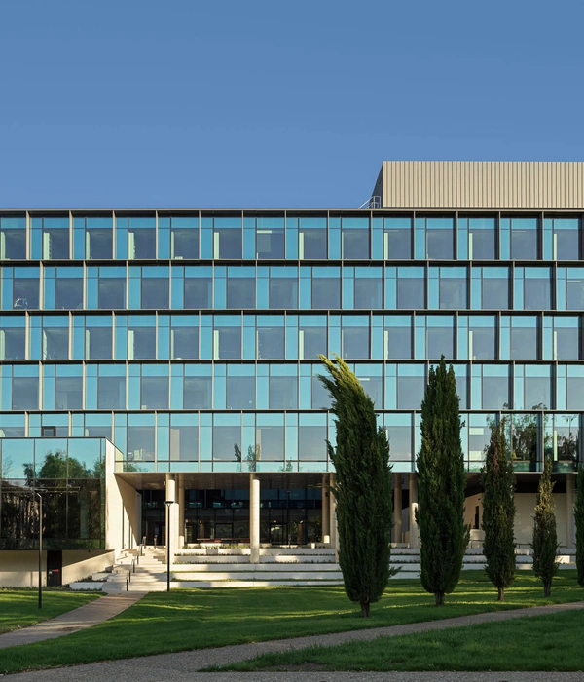Aït Ahmed幼儿园的设计,不仅包括建筑和景观设计,还结合了社区动力学,生物气候学,以及一种全新的乡土风格。
The Preschool of Aït Ahmed integrates architectural and landscape design, community dynamics, bioclimatics and a new vernacular style.
▼远眺校园
,
view
in
the
distance
▼
建筑外观,exterior view
基于教育基础设施的需求,Goodplanet决定建造一个具有生物气候调节功能的幼儿园,作为现有学校的扩建部分。设计灵感来源于当地一种全新的乡土风格,这种风格在当地类型学,本土材料和技术上都有体现。除此之外,幼儿园还有着现代外观,高性能生物气候功能以及抗震设计。
In need of educational infrastructure, Goodplanet foundation aims to install a preschool with bioclimatic functioning, as an extension to the existing school building. The building is inspired by a new vernacular from local typologies, materials and techniques, with a contemporary look, performant bio-climatic functioning and earthquake proof design.
▼学校中加建的
幼儿园,Preschool exterior view
▼
石灰砂石砌筑的五边形幼儿园,Preschool built by nature stone
幼儿园设计成五边形,这样可以在外部形成与校园围墙相呼应的空间,内部则可以有有助于像圆桌教学一样的教学形式的圆形空间。当地以出产石灰和天然石材闻名,因此设计师选择石灰砂石来砌筑。屋顶材质是石灰打底的水石灰石膏。内部装修则选用了一种半土半石灰制成的名为抛光nouss-nouss的当地材质,这种材质有一种呼吸感,因而室内所用的石膏都有较好的透气性,阳光透过它能弥漫整个房间。西南立面有一堵空心墙,用于保温储热,使得幼儿园昼凉夜暖。西北至东南的立面在对角线上开窗,以最大程度获取自然光。同时,幼儿园也符合摩洛哥的抗震规范,立面入口处旁都设有混凝土柱。
The preschool itself is pentagonal to open up space outside in relation to rectangular compound walls, and to create round space inside which can support alternative teaching techniques such as round table teaching. The area is known for lime production, as well as nature stone, resulting in the choice for lime mortared stone masonry. The roof is made of lime tadelakt on a base of earth-lime. The interior finishing is made of polished nouss-nouss, a “half-half” of earth and lime to create a breathable interior plaster which diffuses indirect sunlight. The southwest façade has a cavity wall for insulation and a big thermal mass, making the building cool during the day, but warmer through the night until the morning. The northwest to southeast façades have window openings with diagonal reveals to let in a maximum of sunlight. The building is made conform the earthquake norms of Morocco, with concrete columns next to façade openings.
▼
室内概览,内部装修选用了一种名为抛光nouss-nouss的当地材质,有一种呼吸感,The interior finishing is made of polished nouss-nouss to create a breathable interior plaster
幼儿园盖在校园里的最高处,这样就为操场的景观带腾出了空间,在景观带里还有长椅和秋千。操场和围墙之间是开放式游乐区——有足球区,课外活动区,幼儿游乐区和大童游乐区。
The preschool is implemented on the highest level of the compound, and gives way to a landscaped strip of playground area with benches and swings, going down the compound. The playground strip creates zones of open play area between strip and compound wall: football area, outside class area, playground area for small kids, playground area for bigger kids.
▼操场的景观带,landscaped strip of playground
▼景观带里的长椅和秋千,benches and swings
▼孩子们在秋千上玩耍,children playing with swings
▼施工现场,construction site
▼总平面图,site plan
▼平面图,plan
▼立面图,elevation
▼节点大样,Node sample
Project Description: Preschool of Aït Ahmed
Location: Aït Ahmed, Morocco
Client: Goodplanet Foundation + Association d’Aït Ahmed
Architect: BC architects & studies + Tommaso Bisogno
Cooperation: KULeuven faculty of architecture (Kaushik Keshava Ramanuja, Marie Moens and René de Rijk)
Budget: 30.000 euro
Surface: 100 m2
Concept: 2017
Status: completed
{{item.text_origin}}



