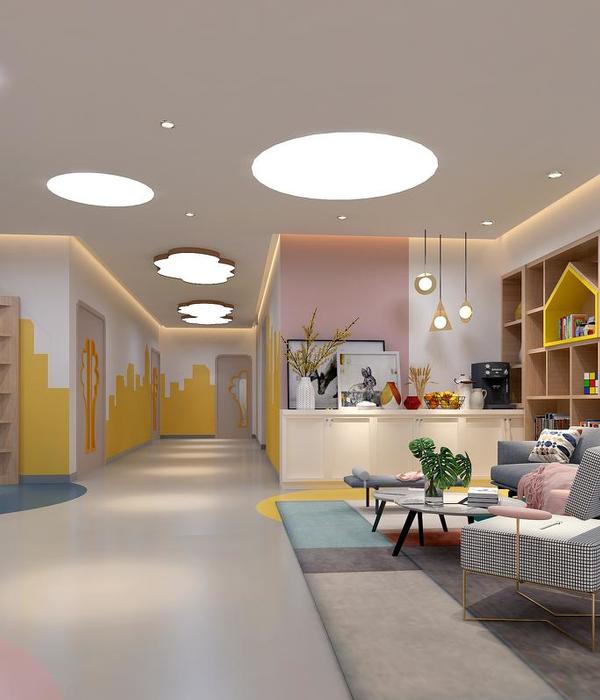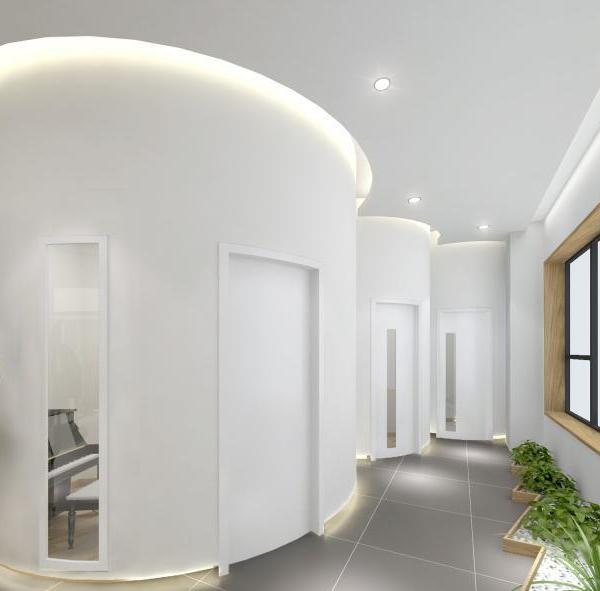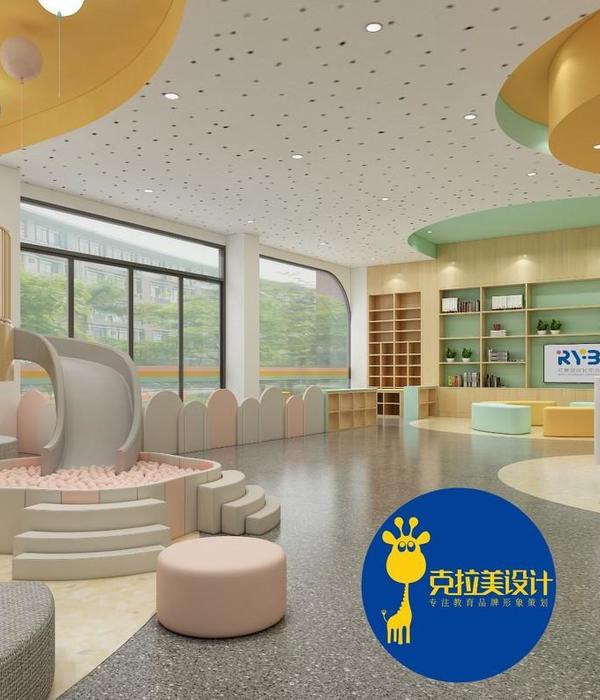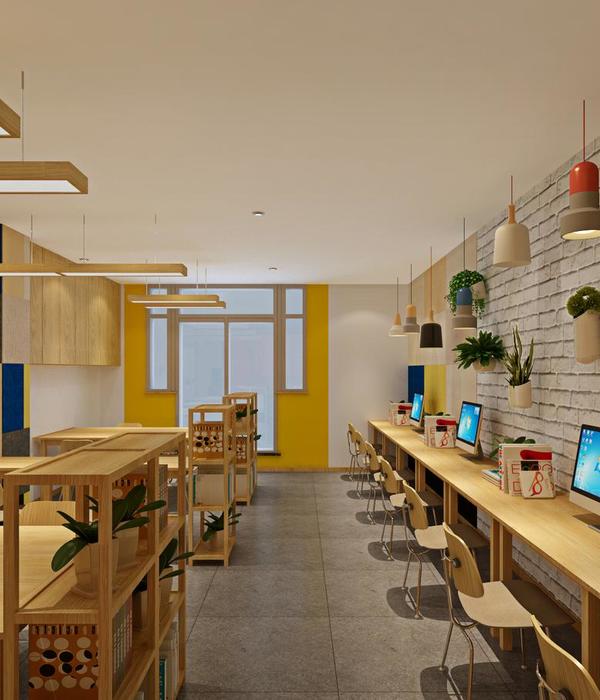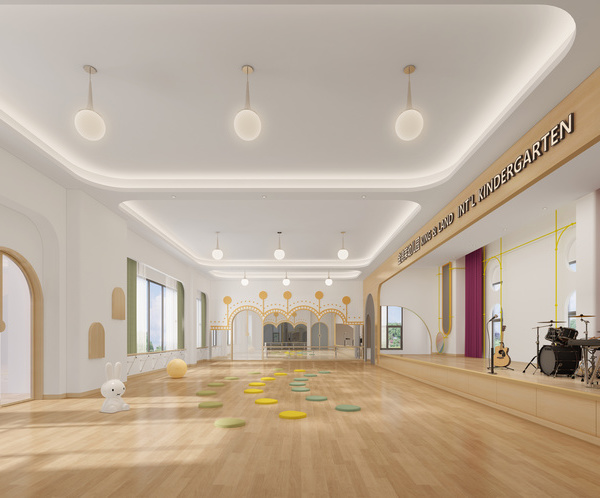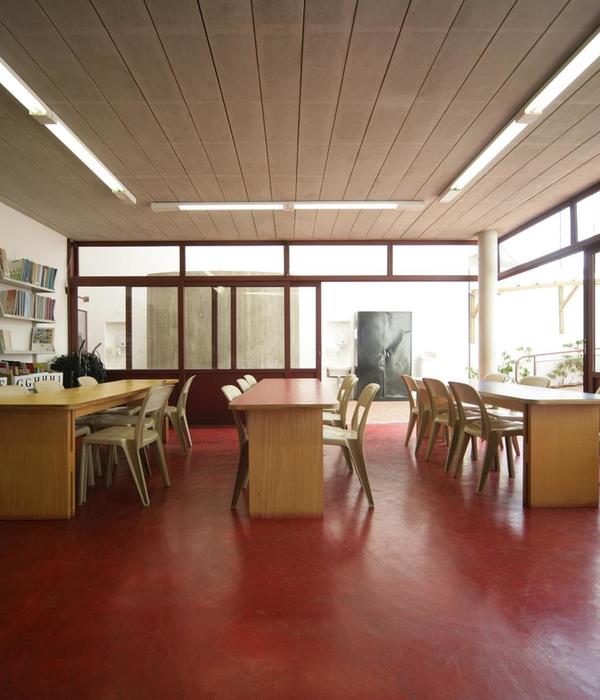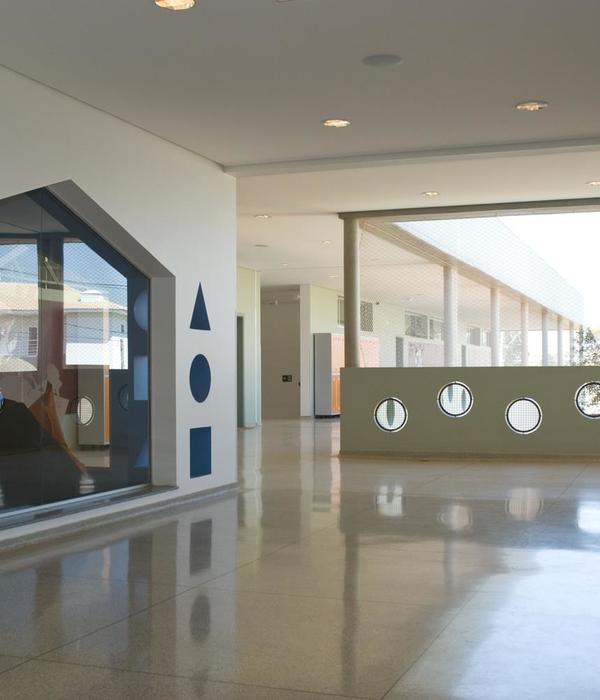由Kimmel Eshkolot建筑事务所设计的Check Point大楼位于特拉维夫大学的校园中心,服务于计算机科学学院和面向科学领域的青年集体。这座先进的大楼以集成的像素玻璃立面融入周边环境,犹如漂浮在场地上空,与旁边由马里奥·博塔设计的标志性的辛巴利斯塔犹太教堂及遗产中心(1998)和1960年代修建的精密科学大楼形成对比。Check Point大楼是特拉维夫的多个校园扩建项目之一,其中Kimmel Eshkolot事务所还担任了自然历史博物馆的设计。
▼大楼外观,exterior view
Kimmel Eshkolot Architects unveils the Check Point Building for the Faculty of Computer Sciences and for science-oriented youth at Tel Aviv University. Located in the center of the campus, the technologically advanced building adapts to its surroundings with an integrated pixel-glass exterior. As a seemingly floating volume in the campus, it contrasts the adjacent Mario Botta designed iconic Cymbalista Synagogue and Jewish Heritage Center (1998) and the 1960s Faculty of Exact Sciences. The Check Point Building for the Faculty of Computer Sciences and for science-oriented youth joins a list of new university campus additions, including the Kimmel Eshkolot Architects’ designed Steinhardt Museum of Natural History.
▼大楼旁边是由马里奥·博塔设计的标志性的辛巴利斯塔犹太教堂及文化遗产中心,the Check Point Building contrasts the adjacent Mario Botta designed iconic Cymbalista Synagogue and Jewish Heritage Center
新教学楼由以色列网络安全公司Check Point资助建造,旨在追求卓越的学术水平,培养新一代计算机科学家和程序设计员。建筑设计实现了大学生和青年群体两组不同用户之间的分隔,同时又通过礼堂和大型教室等设施来鼓励双方的交流和集会。
Donated by Check Point, an Israeli cybersecurity corporation, the new faculty building is a commitment to academic excellence and the training of a future generation of computer scientists and programmers. The building is designed to enable separation between its two groups of users (University students and youth program), yet encourages informal meetings between them, through the joint use of facilities, such as the auditorium and large classrooms.
▼轴测图,scheme
Check Point大楼是一座新型的、技术集成式的建筑,拥有独特的像素玻璃外墙,是在参数化建模的基础上设计而成。外墙的设计是专为该项目而开发,与大楼本身所传达的价值观念形成了呼应。建筑的西侧设置了一个框景区域,将原本的停车场转变为校园的中央广场。
The Check Point Building for the Faculty of Computer Sciences and for science-oriented youth is a new type of technology-integrated building with a unique envelope made of pixels of glass that were designed using parametric modeling. This shell was developed specifically for the project, and is an innovative system matching the values that the building represents. Its positioning frames an area to the west of the building, which supports its conversion from a parking lot to a central square in the campus.
▼建筑拥有独特的像素玻璃外墙,the Check Point Building has a unique envelope made of pixels of glass
建筑采用的独特技术的开发对整个设计过程以及设计成果产生了极为重要的影响。独特的设计语言试图超越建筑实体的沉重感,呈现出一种非物质的、与计算机和云计算相呼应的虚拟感觉。从材料到反射,建筑的外观仿佛一直处于变化之中,与天空和云层融为一体。
The development of the unique technology implemented in the academic building had a critical influence on the design process by Kimmel Eshkolot Architects and the final result. The unique architectural language of the building strives to transcend the heavy materiality of buildings to the immaterial virtuality of computers and cloud computing. The building’s exterior appears to be continually changing, from material to reflection, blending with the sky and clouds.
▼立面细部,facade detail
Kimmel Eshkolot事务所的创始人Etan Kimmel表示:“技术往往会为建筑师带来启发,从而实现以往无法实现的想法。在Check Point大楼的项目中,技术不再仅仅为建筑服务,它已经成为了建筑设计理念的一个重要部分。”
“Technology often inspires architects and enables the realization of ideas which were not possible in the past. In the Check Point Building, as well as in our studio’s work on the Memorial Hall of Israel’s Fallen on Mount Herzl, technology no longer merely serves the architecture, but has become an essential part of the architectural idea,” says Etan Kimmel of Kimmel Eshkolot Architects.
▼建筑的西侧设置了一个框景区域,the shell positioning frames an area to the west of the building
动态的几何形状是Check Point大楼的一个重要特征,它为大楼的两翼(青年区和下方的公共区)建立了连接,并使其最终汇合于顶部的计算机科学区。建筑的中部是花园露台和青年实验露台。可持续性也是设计关注的重点:阴凉又开阔的庭院经过了精心定位和布局,带来良好的采光和自然风。双层的立面能够同时保证通风和遮阳。
▼交通流线示意,circulation
The Check Point Building for the Faculty of Computer Sciences and for science-oriented youth’s envelope is characterized by flowing and dynamic geometries, which create a connection between the wings: the Youth Wing and the Common Wing in the lower sections. Both wings converge towards the upper floors and meet at the Computer Science areas. In the middle of the building is the garden patio and Youth Experiment Terrace. Sustainability was a major concern of the firm during the design process. The building comprises shaded and wind-ventilated courtyards, appropriately oriented with respect to sun and wind. Double-skin facades permit ventilation and shading.
▼入口大厅,lobby
▼交通空间,circulation area
▼中庭,atrium
建筑外墙由5种不同的40x40cm的玻璃面板构成。5种配置提供了不同级别的透明度、反射率和密封性,并根据用户的使用需求进行了参数化建模。透明度更高的玻璃板可以在与立面平行的方向上开启(类似于公交车门),在完全打开时也不会影响建筑的整体观感。为了使立面在夜间也保持这种统一性,团队还专门设计了照明系统来照亮特定的“像素”,从而模糊窗户的轮廓与边界。
▼窗户设计示意,window detail
The building envelope consists of five types of 40 x 40 cm glass panels that are anchored to the building. The five configurations offer various levels of transparency and reflectivity, designed with parametric modeling with the needs of the users –transparency in the windows and garden areas and sealing in other parts. The more transparent panels can open in a parallel plane to the facade — similar to the door of a bus — creating windows that visually maintain the overall volume, even when open. To blur the appearance of the windows in the whole mass at dark, a lighting system was designed to illuminate specific pixels and make the windows less visible.
▼专门设计的照明系统模糊了窗户的轮廓与边界,a lighting system was designed to illuminate specific pixels and make the windows less visible
建筑物拥有双层的外立面,玻璃像素构成了一个通风的缓冲带,空调系统可以从这个缓冲带里吸入新鲜空气,使室内空间能够尽情“呼吸”。大楼的内部空间和交通系统为公共区域和中庭创造了非正式的集会场所和开放式工作区,同时使中庭与既有的职员办公室以及实验室完美地衔接在一起。
▼双层玻璃立面, double-skin facade
The building has a double-skin facade, with the glass pixels creating a ventilated buffer zone. The spaces of the building ‘breathe’ the fresh air that the air-conditioning system sucks from this in-between area. The Check Point building’s interior spaces and circulation system create informal meeting places and open work areas in the common space and central atrium that integrate well with the defined staff rooms and laboratories.
▼夜间立面,facade view by night
▼首层空间示意,ground floor scheme
▼场地平面图,site plan
▼首层平面图,ground floor plan
▼剖面图,section
Architects: Kimmel Eshkolot Architects Project Architects: Etan Kimmel, Limor Amrani, Omri Ron Location: Tel Aviv, Israel Scope: 6,300 SQM Project Completion: 2019 Client: Tel Aviv University Structural Engineering: STAR Engineers Contractors: BUILD UP PROJECTS B.S.T. GROUP LTD, Y. Yankovich LTD Project Management: Micha Barnea Landscape Architecture: Zur-Wolf Lighting Design: Noa Lev All Photos: Amit Geron
{{item.text_origin}}


