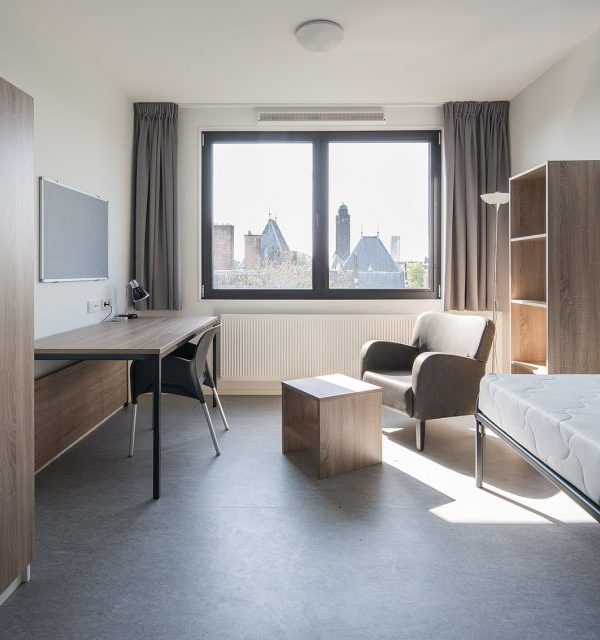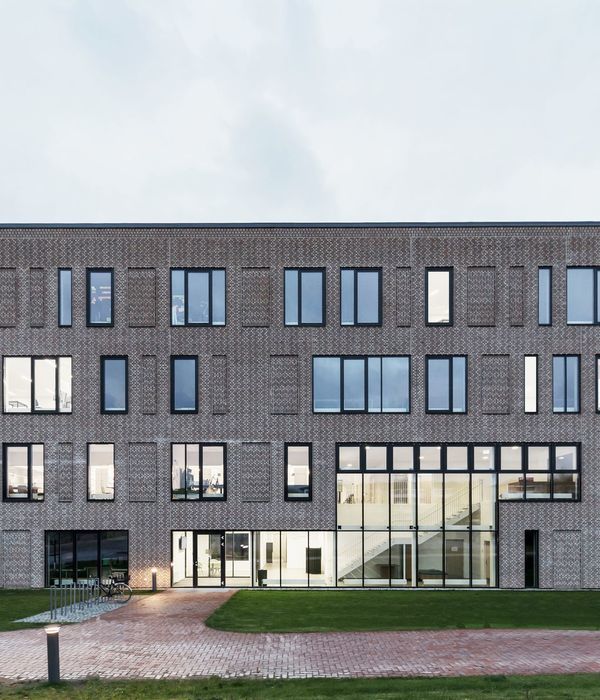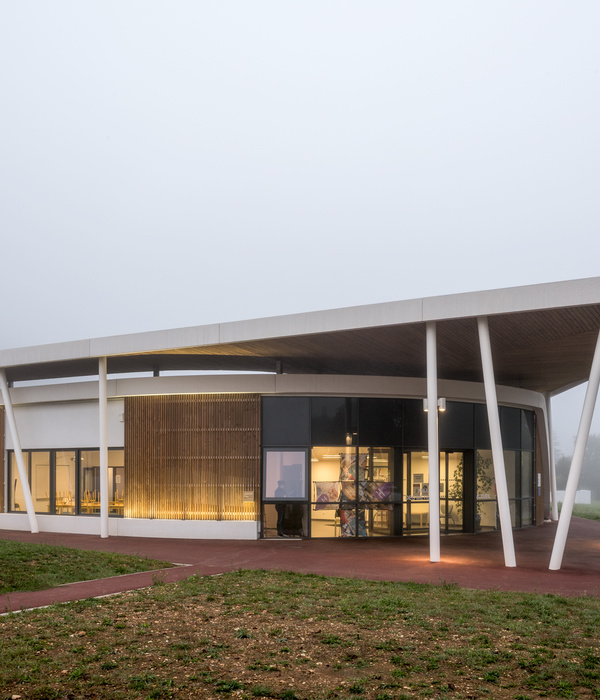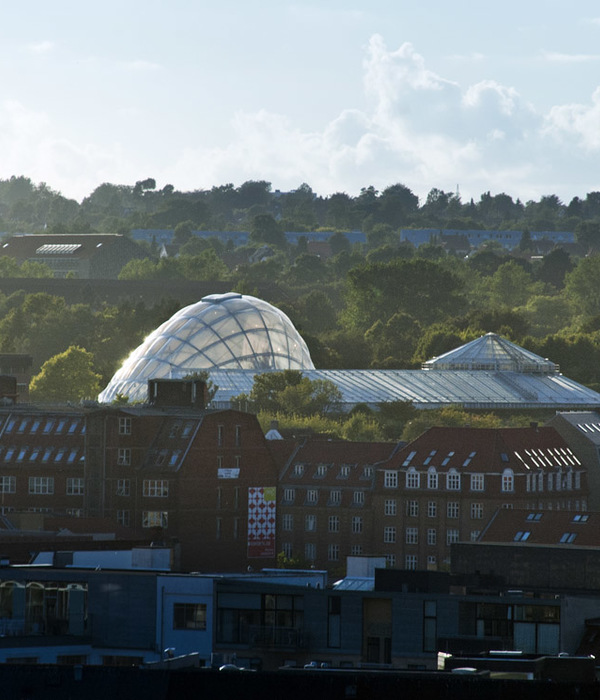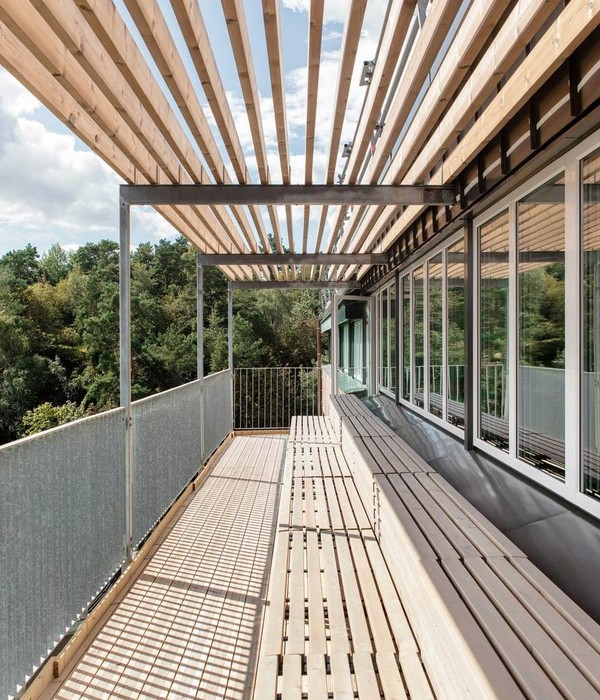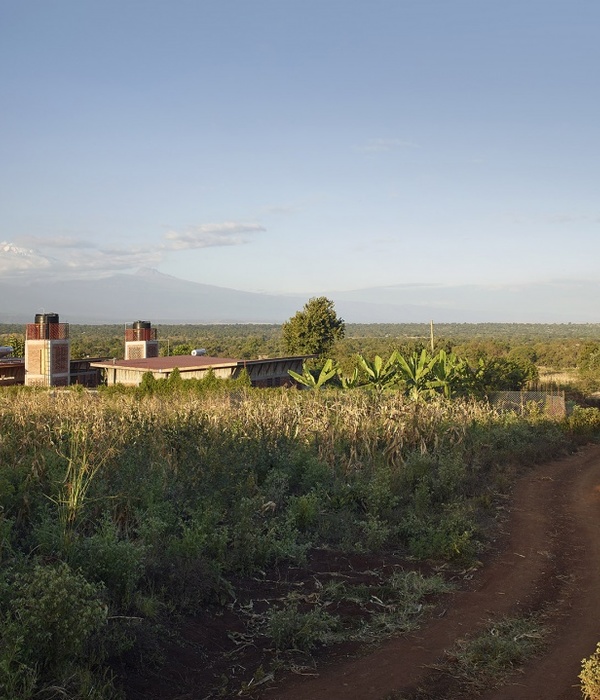工程系馆是南丹麦大学欧登塞校区的一部分,四个不同的学院共同使用这座楼里的研究和教育空间。建筑师的设计是将5座不同的建筑物通过位于不同楼层贯穿建筑中心的连廊连接起来,再用外立面将它们围合成一个整体,像是“一件大号的家具”,具备一些日常的功能,包括会议室、屋顶花园、餐厅、休息区等等。为数众多的连廊使建筑更具流动性、开放性,为更多社区和知识的共享提供可能。
The Technical Faculty is part of the University of Southern Denmark (SDU) in Odense, and constitutes a shared research and education environment for four different institutes. The building is designed as one big envelope consisting of 5 buildings connected by bridges at multiple levels crossing the heart of the complex, a “piece of furniture” containing common functions and meeting-rooms, and giving access to a roof garden/café/lounge area. The many connections allow for more fluid boundaries, and more community and knowledge sharing.
▽幕墙将5座不同的建筑围合成一个整体 5 buildings enveloped in a glass house with an external screen
▽5个建筑体量独立又相互连通 5 buildings connected by bridges
▽连廊连接到中间的体量,后者是轴线贯穿整个建筑 bridges connect to the central volume crossing the heart of the complex
建筑独特的外立面设计是为了与原有校园的设计相适应的同时也有所区别。原有校园建于1970年代,典型的结构主义风格,建筑师Krohn&Hartvig Rasmussen采用线性的平面布局,使用清水混凝土与耐候钢板作为主要的建筑材料。新的工程系馆选用同样的素材和布局方式,但经过处理手法的重新演绎,建筑拥有了与原校区建筑截然不同的外表。
建筑被设计成一个玻璃盒子,外围用幕墙包裹,在揭示内盒的存在同时为其遮挡光线。优雅且看起来十分轻巧的幕墙由白色的预制CRC混凝土板制作而成,其上遍布大大小小的圆形开口,板材后方是遮阳网和自然通风系统。
The unusual appearance is a result of both adaption and distinctiveness in relation to the existing campus, which is a unique 1970s structuralist design by architects Krohn&Hartvig Rasmussen characterized by its linear layout and brutalist use of fair-faced concrete and weathered cor-ten steel cladding. The new Technical Faculty building adopts the same materiality and site layout, but reinterprets their use and appearance to clearly set the building apart from the historic campus architecture.
The building is designed as a glass house with an external screen or veil revealing and shading the glazing. The elegant and seemingly weightless screen is made from pre-fab panels of white CRC concrete (Compact Reinforced Composite, a special type of Fibre Reinforced High Performance Concrete with high strength) featuring circular openings with an underlying solar screen and natural ventilation.
▽校园风景如画 the picturesque landscape around the building
▽看上去十分轻巧的幕墙上不满大大小小的圆孔,成为立面最突出的特征 elegant and seemingly weightless screen featuring circular openings
▽夜景 night view
引人注目的幕墙结构反应了学院创意、创新的特点,其中就包括研究建造技术和工业化的多门学科。在这里,纤维钢筋混凝土的应用展示了这一新材料的多种可能性。
根据丹麦严格的建筑规范,SDU工程系馆满足2015年出台的建筑低能耗的要求。这意味着建筑耗能最低,室内舒适,以及它所使用的材料在对环境影响最小。
立面幕墙由7种不同类型的混凝土板组成,不同圆口直径的板材的相互组合使得立面可以作为遮阳网使用,阻挡炫光,减少50%的阳光直射,同时并不妨碍人在室内观赏室外的景观。
The eye-catching screen reflects the innovation and creativity that characterises the various institutes which it unites, including institutes fordiverseresearchon the subjectof construction technology and industrialization.Here,the fiber-reinforced concrete architecturally demonstrates the possibilities of new materials.
The Technical Faculty at SDU meets the requirements for low energy class 2015 according to the strict Danish building codes. This means minimal energy consumption, good indoor climate and use of materials with a low environmental impact in a life cycle perspective.
The composition of the façade screen is created from only seven different types of concrete panels, and the different diameters and layouts of the panels’ perforation patterns have been optimized to act as a solar screen and glare protection, reducing direct sunlight by up to 50 percent, while still allowing unobstructed views from all interior spaces to the green surroundings.
▽7中不同类型的混凝土板构成的立面效果 facade screen made from 7 different types of concrete panels
▽立面的设计完全不妨碍人从室内观赏室外景观 the facede design allows unobstructed views from all interior spaces to the green surroundings
▽立面细部图 elevation detail
▽立面幕墙细部剖面图 facade screen detail
四所学院共用这座建筑,包括材料和建造科学、纳米光学、环境科学、机器人科学在内的世界一流的研究在这里进行。因此,建筑内有几件颇为壮观的设备,如丹麦最大的蒸馏设备、免震恒温镭射光学实验室以及为测试结构荷载而用的超高强度混凝土板。
入口层平面布置着几个大型实验室,为了方便设备运输和户外试验等。室内其他部分的布局则非常灵活。
The four institutes sharing the building are conducting world-class research in various fields such as material and construction science, nano-optics, environmental sciences and robotics. As a result, the building houses several spectacular pieces of equipment such a one of Denmark’s largest distillation plants, vibration-free and climate-controlled laser optics labs and a special ultra-high strength concrete slab for testing structural loads.
The interior layout creates great flexibility, with the larger labs located on the ground floor for easy access to the terrain and opportunity for outdoor activities
▽大型的实验室位于入口层平面the larger labs located on the ground floor
▽从入口处看中间的楼梯view from the entrance to the staircase
▽中部的阶梯式体量既是交通空间又是交流和学习的场所 the huge staircase is not only the circulation space,but also the meeting and studying place
▽中部的阶梯式体量既是交通空间又是交流和学习的场所 the huge staircase is not only the circulation space,but also the meeting and studying place
▽中间体量在材质、色彩、造型上与两侧的体量形成戏剧性的对比 the central volume makes distinguished performance by different material, color and shape
▽中间体量在材质、色彩、造型上与两侧的体量形成戏剧性的对比 the central volume makes distinguished performance by different material, color and shape
▽从教室看阶梯体量,后者构成了室内的景观 view from the classroom to the staircase which become a piece of sculpture
▽大型的实验室位于入口层平面the larger labs located on the ground floor
▽大型的实验室位于入口层平面,方便室外作业 the larger labs located on the ground floor
▽区位图 site
▽入口层平面 ground floor plan
▽2层平面 2nd floor plan
▽剖面图 section
地点:丹麦, 欧登塞 建筑设计:C. F. Møller Architects 景观设计:Schønherr Landskab 工程:MOE 面积:20,000㎡ 建造时间:2009-2015 图片版权:C. F. Møller Architects
Location: SDU, Odense, Denmark Client: The Danish Universities &Building Agency and SDU Architect: C. F. Møller Architects Landscape Architect:Schønherr Landskab Engineer: MOE Size: 21.000 m2 Year: 2009-2015 Images: C. F. Møller Architects
{{item.text_origin}}


