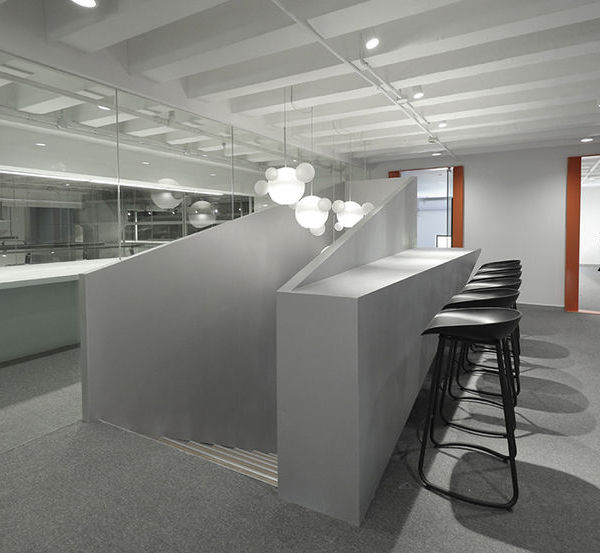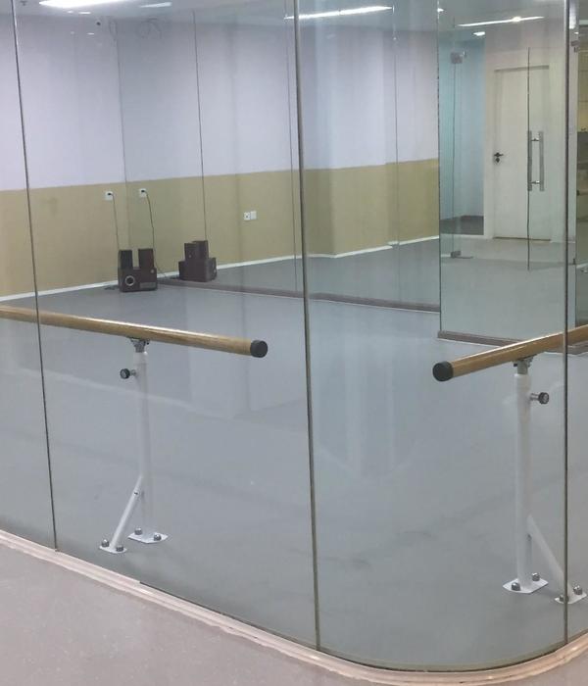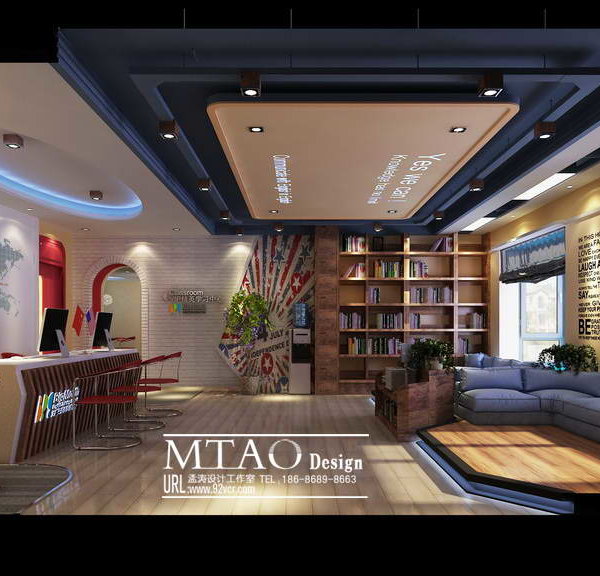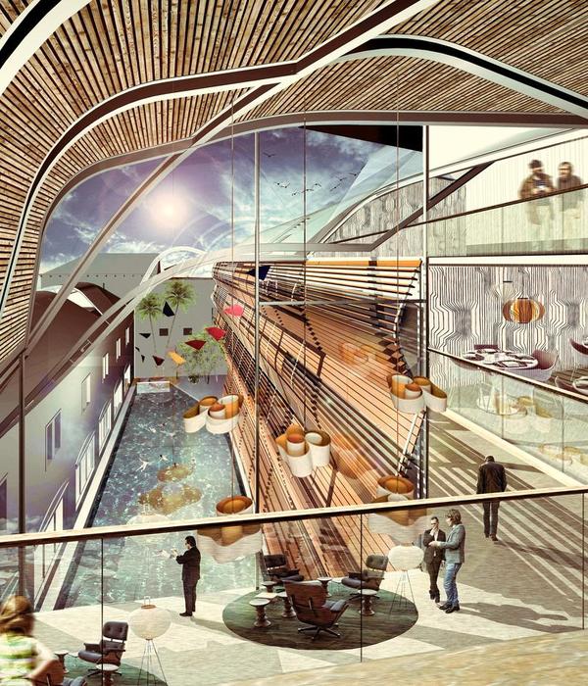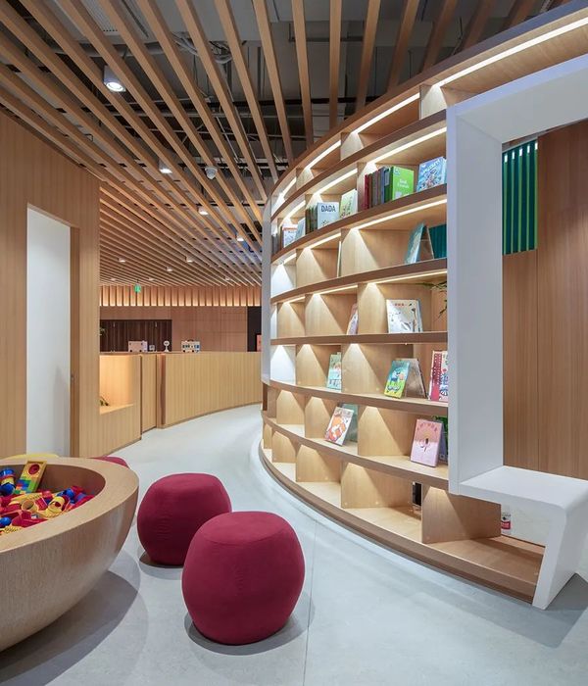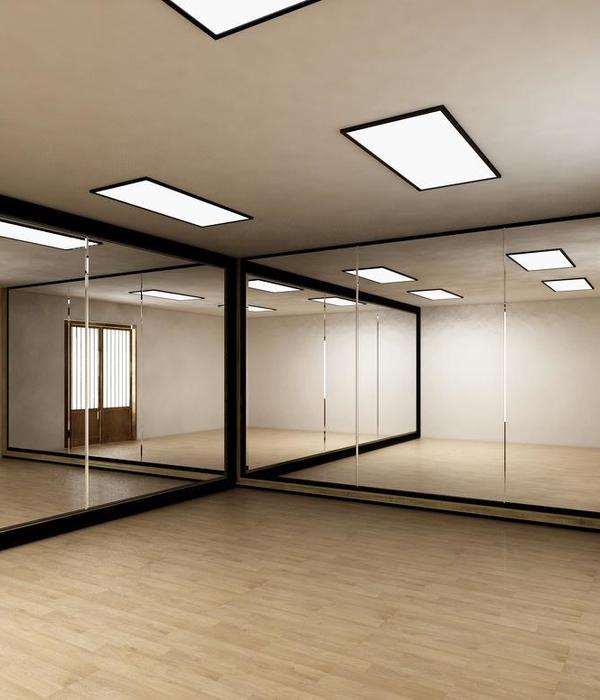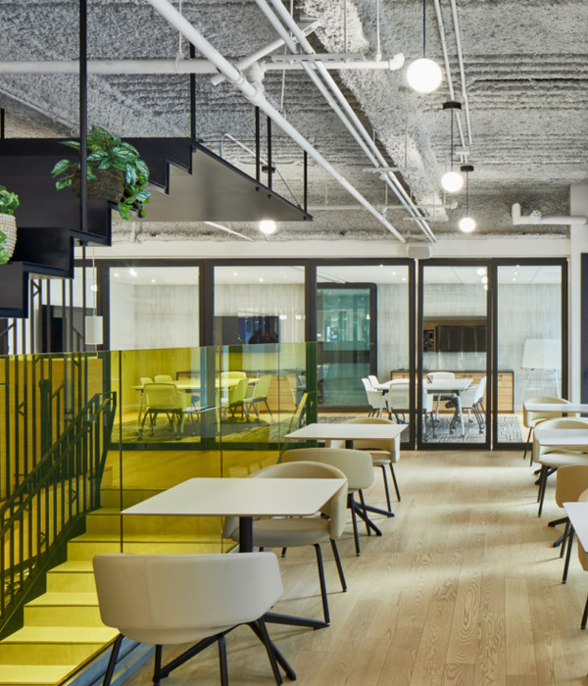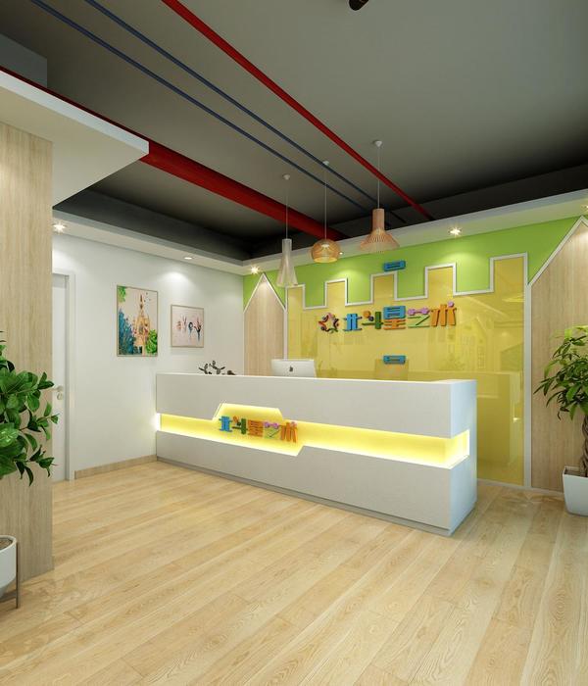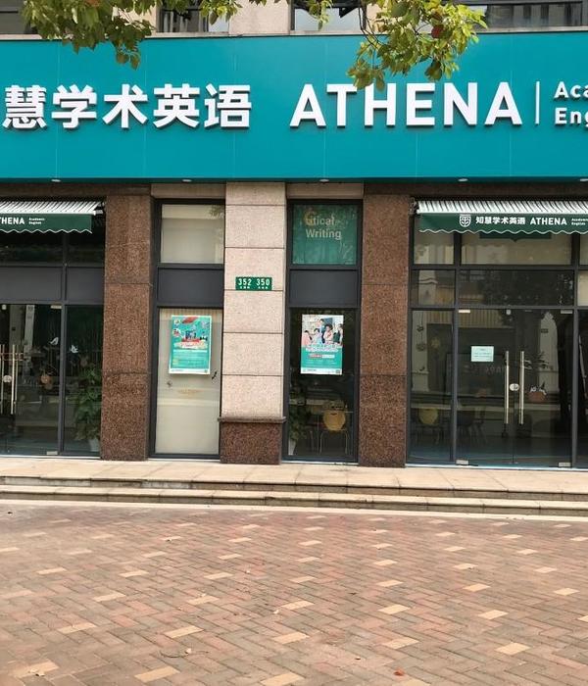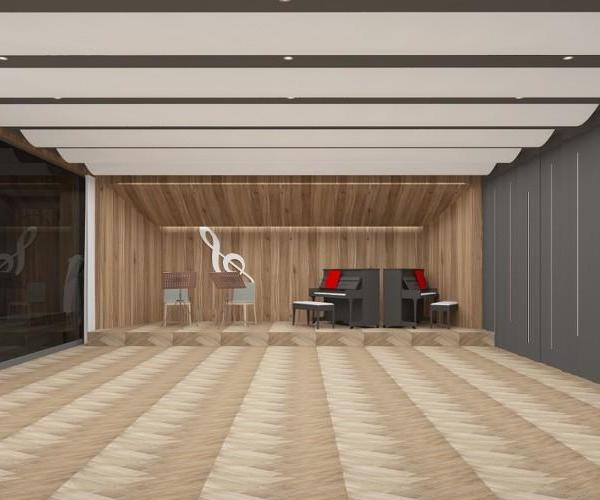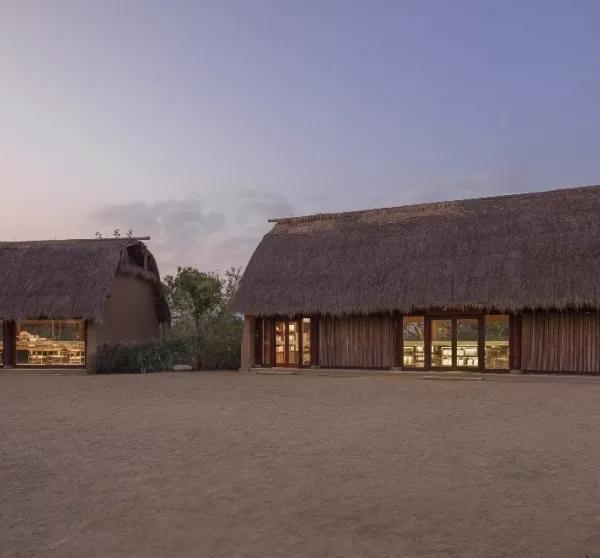由Cepezed设计的代尔夫特理工大学学生宿舍于今年10月5日正式投入使用。该建筑包含332个公寓单元,可容纳来自全世界的350位学生同时居住。除该全新的国际学生公寓之外,代尔夫特理工大学北校区总体规划还包括一处老旧公寓的翻新与改造。总体工程完成后,该校区将可以容纳超过900学生住宿。而这座全新的学生公寓大楼也将成为学生聚集会面的绝佳场所。
Last Thursday October 5th, the official opening of the new, cepezed-designed International Student House (ISH) in Delft took place as part of the National Student Housing Congress. With 332 units, the project offers accommodation for some 350 international students. The ISH is part of the master plan Technical University Campus North, which also includes the transformation into student apartments of formerly vacant, monumental university buildings. Overall, the plan now realized offers lodging for over 900 students. Within the area as a whole, the ISH functions as the central meeting point and city living room for students.
▼学生公寓外貌,view of the student house
TU-Delft北校区规划是学校与公寓物业DUWO一同开发的项目。除为了解决学生的居住问题外,该项目还力图建立学校与城市的良好连接性,加强学生与周围社区的紧密联系。因此,该学生公寓在功能上充分考虑到社会性以及与城市的连接性和延续性。在尺度上配合区域规划,统筹布局,建立其自身的复杂多变性,并与邻里景观相互融合。新建筑的结构包括两个分离的U型建筑体块,高度波动于五层,六层与十层之间,两部分体块彼此紧密联系,共同组成完整的矩形体量。新建筑及其场地规划令该地区产生明确的空间序列和逻辑结构。位于矩形场地长边,自由形态规划的步行通道,在办公楼、建筑中间庭院、以及未来东边一处公园之间,建立了必要而紧密的物理联系。
The TU Campus North plan is a close cooperation between the Delft Technical University, student housing developer DUWO and the municipality. Aside from accommodation capacity, the goals hereof include a stronger relation between the city and the TU campus, a dynamic interaction between students and the stimulation of connections between communities. Thus, the ISH also fulfils a substantial function with regard to the social coherence and urban scheming within the area directly adjoining the Schie river. Related to dimensioning, a lot of attention was paid to a strong connection with the surrounding monumental constructions; concerning the overall spatial set-up, the goal was a structure that closely links the complex to its direct vicinity. The new construction consists of two u-shaped blocks of partly five, partly six and partly ten storeys, the floor plans of which jointly constitute a rectangular composition. The positioning of the new construction lends the area a logical structure with a clear sequence of public spaces. Liberally sized passages in the long sides of the rectangular constitute a self-evident interconnection between the different parts hereof: a square along the western Professor Schermerhornstraat, a courtyard in between the building blocks and a future park on the east side.
▼U型建筑体量,the U shape volume
每个学生居住单元约16平方米,外加2.5平方米的独立卫生间,包括淋浴,如厕及洗漱功能。每6到8个居住单元可共享一处公共厨房。透明开放的阳台护栏,增加了邻里之间的活跃互动。室内色调的变化有助于区分公寓内部功能。该公寓项目还包括一系列娱乐设施。沿广场部分,建筑基底展现为两层楼高度,它开放,透明,包含夹层,为建筑与户外提供良好的视觉对视,吸引人聚集在此。此外,该处开包括一间与露台和公共空间相连的餐厅,学生们在此聚会,举行各种娱乐活动,如同在自家客厅一般。该空间室内设计来自于cepezedinterior。
The student rooms measure some 16 m2 and are each equipped with their own sanitary unit of another 2,5 m2, which holds a shower, toilet and sink. Per six to eight rooms, they are clustered in a communal group with its own kitchen-dining room. The balconies that adjoin these have fully transparent parapets that importantly add to a lively interaction between the different groups. The use of dedicated colours in the interior make for an easy navigation of the construction wings and house groups. The development also contains a diversity of amenities. Along the square, the plinth has a double height, as well as open, transparent and inviting characteristics, several mezzanines and a wide view over the entire complex. Among other facilities, the plinth holds a restaurant adjoined by a terrace and a common room, a sort of living room where students can meet, relax, and where events such as lectures and theme-activities take place as well. The interior of the common room was designed by cepezedinterior.
▼阳台的透明围栏增加邻里之间的互动,the balconies with fully transparent parapets that add to a lively interaction between the different groups.
▼空间内部公共活动区域享受通透的视觉景观,the wide landscape that the public space could enjoyed inside the building
▼居住单元内部,inside the room
此外,学生公寓还包含一间洗衣房,储藏间,以及室内自行车停放处。西边巨大的透明悬臂结构,安排在此错层空间的零售商享受广阔的户外景观。这些功能空间成为建筑宜居性和其空间外观的关键元素和重要组成部分。建筑尽头的透明楼梯在夜间点亮,让穿行体验变得活跃而生动。该学生公寓为混凝土结构建筑加金属螺柱系统,外部覆盖彩色耐候钢,其材质纹理与周围砖结构建筑相和谐。楼梯间为钢结构镶嵌玻璃幕墙而成,不配备框架或其他外立面系统。
▼洗衣房,laundry room
▼公寓入口,entrance of the dormitory
▼公寓走廊,gallery
▼由钢结构镶嵌玻璃幕墙而成的楼梯间,the main structure of the stairwells is of steel without the use of frames or other façade systems.
▼耐候钢板与周围的红砖房相呼应,Corten steel cassettes that in colour and texture agreeably fit in with the appearance of the monumental brick architecture of the surrounding buildings.
▼建筑平面图,floor plans
▼公共空间及居住单元平面图,common room & individual housing unit
▼立面及剖面,section and elevation
{{item.text_origin}}

