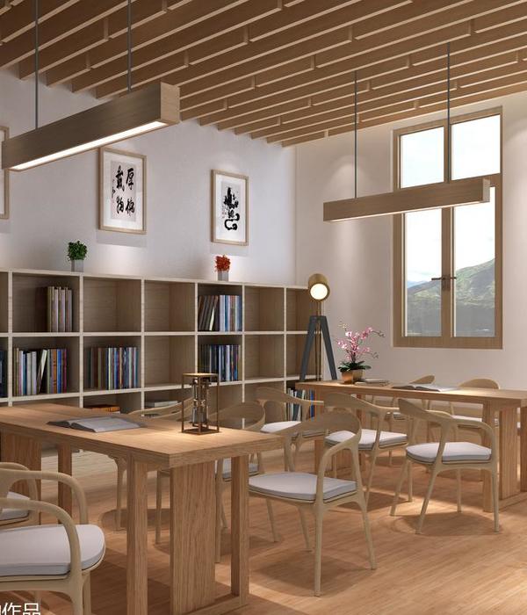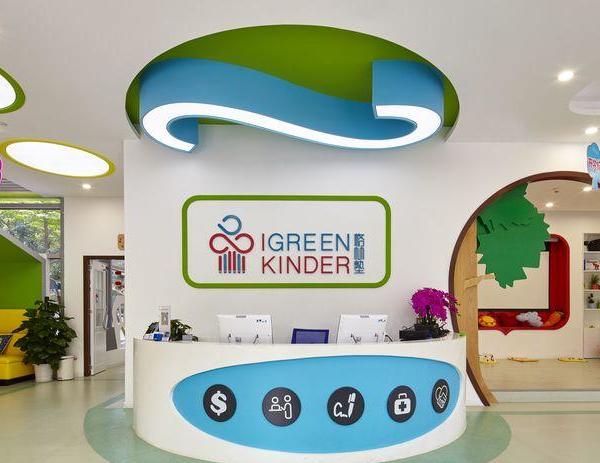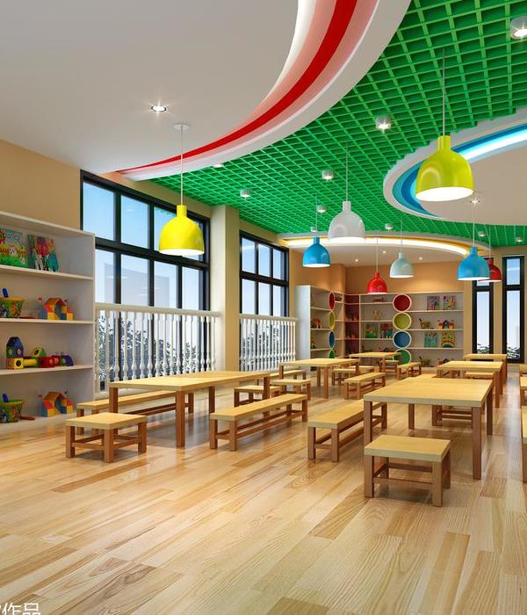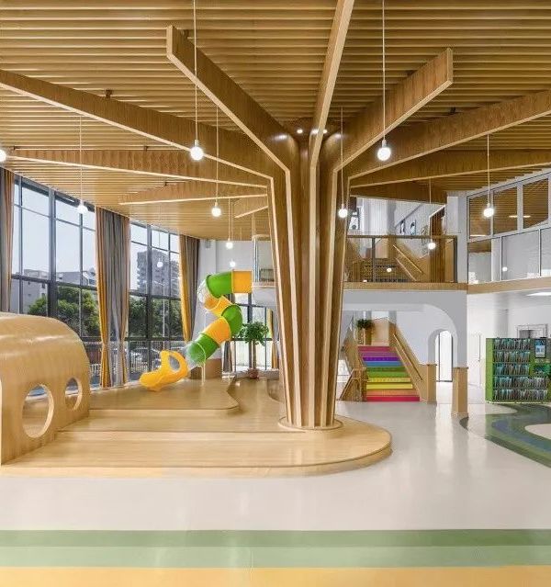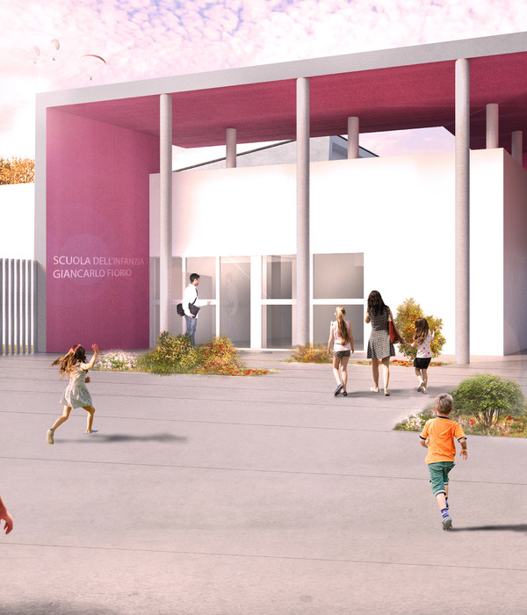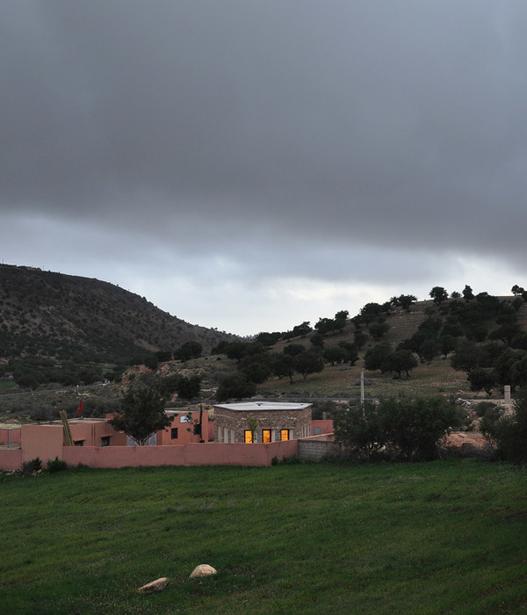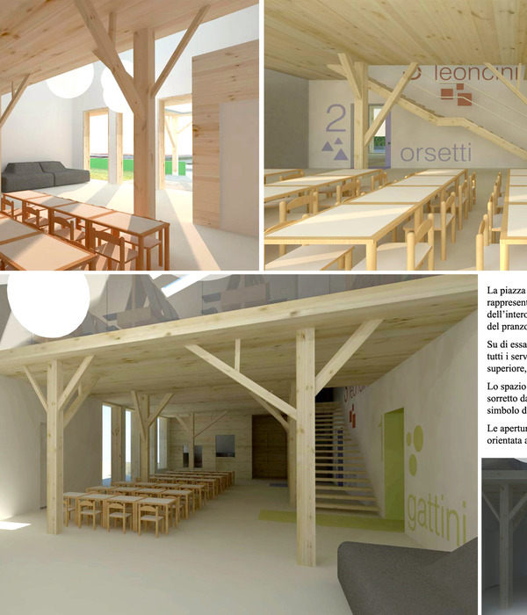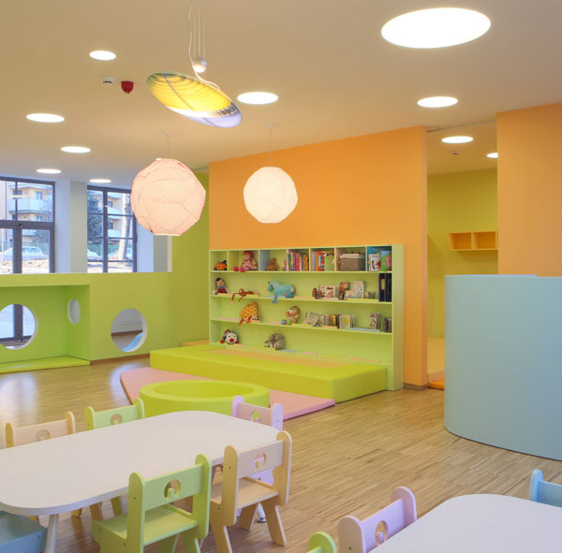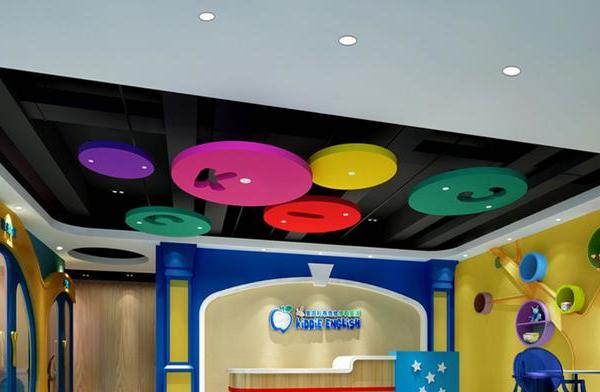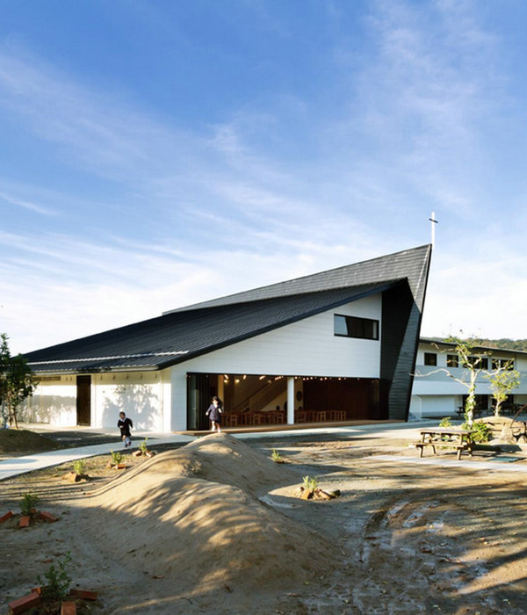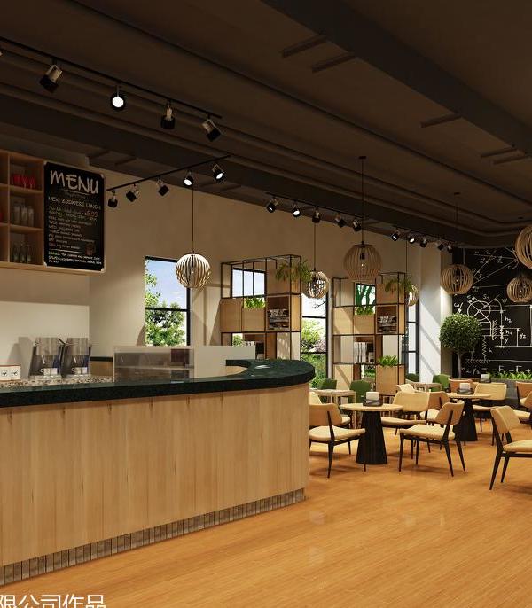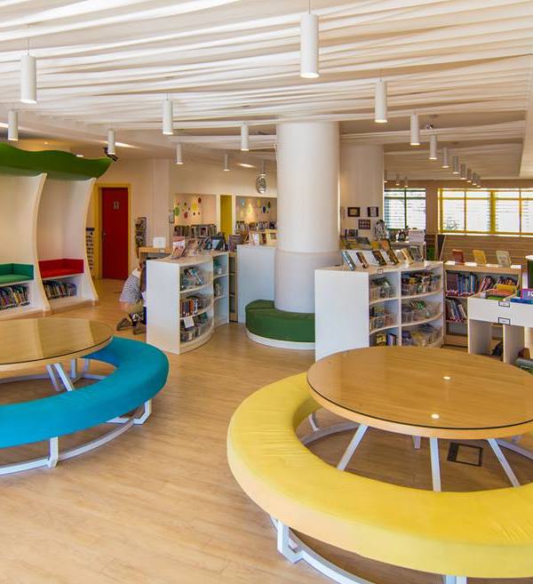Montreal FinTech Station combines modern with high-tech to offer financial start-up companies a highly collaborative space to pioneer and invent.
VAD. realized the design for Montreal FinTech Station, a coworking office dedicated to finance start-ups located in Montreal, Canada.
Through a competition of ideas process, orchestrated by Finance Montreal and Ivanhoe Cambridge, the design of the new FinTech Station was entrusted to the firm VAD Designers d’espaces. The design concept translates into a modern and high-tech space where collaboration between individuals is facilitated, and human connections are fostered.
At the Montreal FinTech Station, a total of 144 workstations are available, all of which benefit from a variety of amenities on premises. A shared reception service greets visitors walking in, and offers administrative assistance. Start-ups have the option of renting individual workstations located in a shared open space, as well as closed offices for companies with 4 to 10 staff members who desire more privacy. The tenants benefit from the many services offered at the Station. Among these are professional and technological services, training and coaching, networking activities, events and support in business growth. A variety of meeting rooms and communal areas are also available, as well as a large cafeteria, which doubles as an event venue, lounges and a second auxiliary kitchen which serves free specialty coffee.
For the Montreal FinTech Station, VAD imagined an immersive, stimulating, and comfortable environment, where different but complementary forces are brought together to work in collaboration and build upon new connections. The original lead for the idea competition was to draw upon the contrast between virtuality and reality which are integral to the core concept of the FinTech Station. In a context where technology occupies a preponderant role in our work environments, the design proposed for the FinTech Station aimed at transcending the trend towards hyperconnectivity.
By incorporating natural and eclectic textures, as well as noble materials and finishes, the workspace achieves a warmer feel. The design links to nature through volumes and ambiances. Custom-built modules, such as integrated woodwork add relief and mimic natural plateaus and elevations found in terrain. Vast open spaces flooded with daylight and greenery promote wellness and help the spirit of community to come to life naturally.
Entering into the FinTech Station, visitors are greeted into a bright and swarming hub of activity. The vast open-plan acts as both a reception and a flexible social space, conducive to spontaneous team-work, holding meetings, larger assemblies or some of FinTech Station’s networking events.
At the Montreal FinTech Station, the well-being of the occupants is a central preoccupation. The design was developed with the principles of the WELL certification in mind. The concern for biophilia, local procurement of materials and furnishings as well as of local trade, attention to ergonomics, the promotion of physical activity and access to natural light are among the strategies deployed to meet the well-being objectives of the project.
The design proposed by VAD embodies a strong identity and a distinctive architecture, making the Montreal FinTech Station a landmark of the FinTech ecosystem.
Design: VAD.
Contractor: P+R Desjardins
Photography: Phil Bernard
16 Images | expand for additional detail
{{item.text_origin}}

