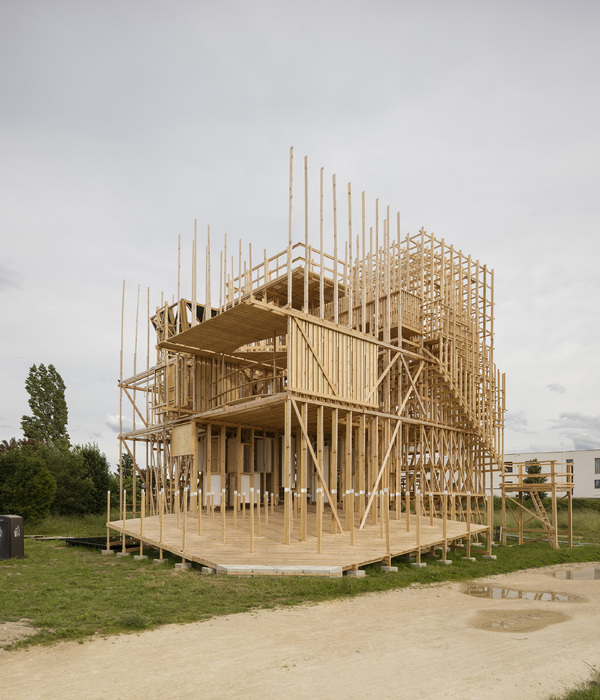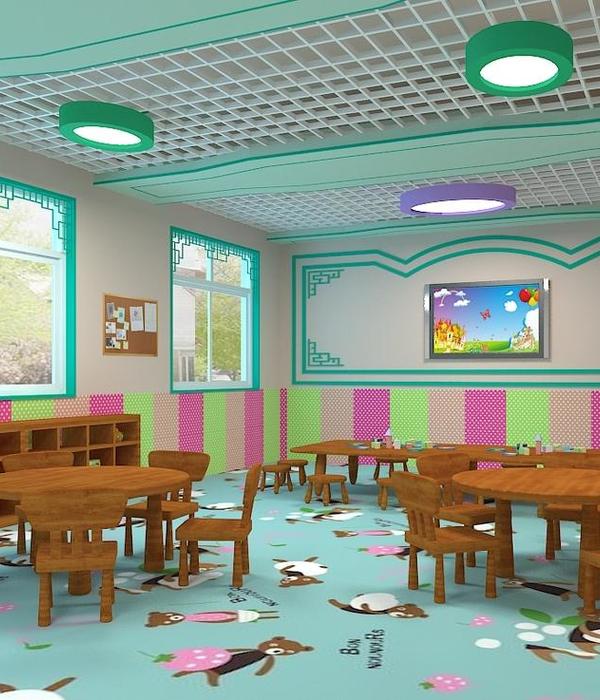- 项目名称:STEAMXDF新东方斯林姆国际教育
- 项目面积:1250m²
- 项目地址:浙江省杭州市
- 项目类别:文化教育
- 业主单位:新东方教育科技(集团)有限公司
- 服务内容:室内设计
- 设计机构:鲸鱼(杭州)建筑设计事务所有限公司
- 设计团队:金煜庭,寿艳艳,徐瑛嫔,叶永标,王宁琼
- 摄影团队:李孝增
|
孩子的思维世界
|
柏拉图认为,除了我们所能感觉到的客观现实世界外,还存在一个理念世界,而孩子的思维世界就是
柏拉图式的世界
,是纯粹的精神世界,是混沌的,充满冒险精神的,充满哲学式思考的。
Plato believed that in addition to the objective world of reality that we can feel, there is also a world of ideas, and the world of children's thinking is Platonic, a pure spiritual world, chaotic, full of adventure, full of philosophical thinking.
概念动画;来自 WHALE INTERIOR
新东方斯林姆国际教育品牌是针对3到8岁儿童,提供STEAM英语、STEAM机器人、STEAM科学、STEAM编程等多维度课程体系,斯林姆教学的核心理念是针对儿童思维认知阶段生理发育特点及性格特征去激发孩儿童内在的潜能。
New Oriental Slim International Education brand is aimed at children aged 3 to 8, providing STEAM English, STEAM robotics, STEAM Science, STEAM Programming and other multi-dimensional curriculum system. The core concept of Slim teaching is to stimulate children's inherent potential according to the physiological development characteristics and personality characteristics of children's thinking and cognitive stage.
项目地坐落在杭州拱墅区运河边的中央绿地广场,项目设计面积为1250m²,我们的设计从出发点就与斯林姆教育的内在理念所契合:“
由一个核心层层发散,自内而外的激发孩子的潜能
”,场地的设计分为三层发散,第一层是以前场空间为核心,第二层是场地本身不规则的活动过道,第三层是服务不同课程的教室。
The project site is located in the central Green Square beside the Canal in Gongshu District, Hangzhou, with a design area of 1250m². Our design fits the inner concept of Slim Education from the starting point: The design of the site is divided into three layers. The first layer is the front space as the core, the second layer is the irregular activity corridor of the site itself, and the third layer is the classroom serving different courses.
因3-8岁这个年龄段的孩子本身对于
抽象几何形体
的感知是很敏锐,
入口处采用了镜面
log
o
的做法,“哈哈镜”
虚化了现实世界里的形态,将人物与空间抽象化的混合,塑造了一个对外的趣味空间体块。前场区域的设计结合原有结构的柱子,将前台接待,储物,宣传册摆放,幼儿作品展示及乐高池的功能融合。
一个兼备
趣味性
和
互动性
的前场区域,解决了家长在咨询信息时,孩子们的干扰。在这里孩子们也可以一起玩乐高积木。
Since children aged 3-8 have a keen perception of abstract geometric shapes, the mirror logo is adopted at the entrance. The "funhouse mirror" has blurred the form in the real world, and created an external interesting space block by combining figures and space abstractions. The design of the front area combines the pillars of the original structure to integrate the functions of reception, storage, brochure placement, children's works display and Lego pool. An interesting and interactive front field area solves the interference of children when parents ask for information. It's also where kids can play with Legos.
概念分析图;来自 WHALE INTERIOR
前场区域
前场区域
我们以
乐高积木
造型
演变成:
前场区,中心场地,过道走廊以及教室。
第一层:多 元 多 圆,由一个核心层层发散
中心圆形舞台
圆形阅读区
阅读区通道
阅读区通道
阅读区通道
阅读区通道
最初我们就在思考一个问题,在教学过程中,孩子们总会接触到丰富的教学内容。而学习空间环境却总是很少有变化的。用空间本身创造空间内的使用目的和美感,还原空间用途,回归使用者本身。我们认为3-8岁的孩子们同样需要适当的自由社交行为,相互的学习和促进,他们也渴望与同龄的孩子们进行接触和交流。我们用
最简单的圆形空间,将阅读、展览和舞台表演等融入其中,共同构成孩子们初步尝试建立社群关系的舞台。
在这个圆形的空间内,孩子们才是主角,家长及茶水后勤的功能,都被巧妙隐藏在孩子们接触不到的背后。
一个圆形内包含着半阶梯活动区域,利用帘子的遮挡围合兼顾了多种功能场景:阅读,展览,舞台表演;一圈直径11米的圆形绘本书架,孩子可以沿着环型走道取书阅读以及交流分享,在角落同时设计了较为静态的阅读空间。
多元的教学模式,不仅是思维上的激发,另外更鼓励他们勇敢的展示自我,激发丰富的自我表现力。
In this circular space, children are the protagonists, and the functions of parents and tea logistics are cleverly hidden behind children's unreachable. A circular area contains a half-stepped activity area, which is enclosed by curtains to accommodate multiple functional scenes: reading, exhibition and stage performance; There is a circular picture book shelf with a diameter of 11 meters. Children can read books and communicate with each other along the circular walkway. At the same time, a relatively static reading space is designed in the corner. The diversified teaching mode not only stimulates their thinking, but also encourages them to show themselves bravely and stimulate rich self-expression.
第二层:思 维 - 维 度
过道,走廊
过道,走廊
行走在过道中,伴随一种微妙的随机性,从漂浮在空中的灯,到转角处的洞口,从直线和弧线交错产生的空间感,构建着相交又分离的空间关系,这些奇妙的感受让置身在其中的孩子们开始产生联想和思考。
Walk in aisle, accompany a kind of delicate randomness, float from the lamp in the sky, arrive the hole of corner corner, the dimensional feeling that produces from linear and arc crisscross, building intersection separates dimensional relation again, these wonderful feeling lets place oneself among them the children begin to produce association and ponder.
孩子们从不同的需求出发,通过不规则的过道会有着不同的空间体验。
比如孩子们去往
不同学科的教室,过道是分离点;当孩子们需要上洗手间,那么过道成为了相交点;不同视觉高度的窗洞,将过道与不同的空间相通
,为从早期激发孩子们的发散性思维,创造一个有趣的过道空间。
Children from different needs, through the irregular corridor will have different spatial experience. For example, when children go to different classes, the hallway is the point of separation. When children need to go to the bathroom, the hallway becomes the intersection. The window holes of different visual heights connect the corridor with different Spaces, creating an interesting corridor space to stimulate children's divergent thinking from the early stage.
第三层: 感 官 - 感 知
科学教室
科学教室
我们尝试用最基础的几何关系结合色彩打造一种的非直观视觉,希望可以让孩子们按照自己的想象去理解和思考他们每天身处的环境。激发孩子们的认知,比如孩子们围绕在一起交流:“蓝蓝的天空上的,那就是云朵。”我们希望在未来,孩子们争先恐后的讨论:“好像是云朵糖,又好像是棉花糖,怎么又像是泡泡糖?”
We try to use the most basic geometric relationship and color to create a non-intuitive vision, hoping that children can understand and think about their daily environment according to their own imagination. Stimulate children's cognition, such as children talking around each other: "In the blue sky, those are clouds." We hope that in the future, children will compete to discuss: "It's like cloud candy, it's like cotton candy, it's like bubble gum."
艺术教室
英语教室
编程教室
我们的教室设计目的让多彩糖融化在童年空间里,
针对斯林姆STEAM英语、机器人、科学、编程不同功能的教室,以模块化的方式作为教室单元的处理。首先教室的入口处的圆形孔洞,通过四种明亮的色彩去区分不同的教室课程,黄色(STEAM英语)/绿色(STEAM美术)/红色(STEAM编程)/蓝色(STEAM科学)。走进室内,我们在墙面,顶部不同维度的视觉处理。在墙面上,开了不同的视觉高度的窗洞,它可以是孩子们间,可以是孩子们与物体间,也可以是孩子们与家长间的多向视觉观察窗洞。在教室的顶部,我们在局部设计了圆形的孔洞裸露出原有建构的风管,做了色彩喷淋处理,激发孩子们对周围空间的
感知从好奇开始。这一系列的设计手法都是为了辅助认知年龄阶段的孩子对于色彩,几何和周围环境的感知。
Our classroom design aims to make colorful sugar melt in the childhood space, targeted at slim STEAM English, robotics, science, programming of different functions of the classroom, in a modular way as a classroom unit processing. The first is the circular hole at the entrance of the classroom, which is distinguished by four bright colors: yellow (STEAM English)/green (STEAM Art)/red (STEAM Programming)/blue (STEAM Science). Inside, we have different dimensions of visual processing on the walls and top. On the wall, there are window holes of different visual heights, which can be between children, between children and objects, or between children and parents for multi-directional visual observation. At the top of the classroom, we partially designed circular holes to expose the original constructed wind pipes, and made color spray treatment to stimulate children's perception of the surrounding space from curiosity. This series of design techniques are designed to assist children of cognitive age in their perception of color, geometry and surroundi
ngs
.
在这个项目中我们植入一种新的视觉手法,不做具象的内容,做充满启发性的“不确定性”的内容。只通过最基本的形状,颜色引起孩子们的想象,为孩子营造奇妙的感知体验。
In this project, we implanted a new visual technique, not concrete content, but enlightening "uncertainty" content. Only through the most basic shapes, colors arouse children's imagination, create wonderful perceptual experience for children.
正如蒙德里安对新造型主义的解释:“这种新艺术将会发现自我,在形状和颜色的抽象化里,在直线和直观的原始色里。”
项目名称 | STEAMXDF新东方斯林姆国际教育
项目面积 | 1250m²
项目设计 - 完成年份 | 2019年 - 2020年
项目地址 | 浙江省杭州市
项目类别 | 文化教育
业主单位 | 新东方教育科技(集团)有限公司
服务内容 | 室内设计
设计机构 | 鲸鱼(杭州)建筑设计事务所有限公司
设计团队 | 金煜庭,寿艳艳,徐瑛嫔,叶永标,王宁琼
摄影团队 | 李孝增
创始合伙人金煜庭 ( JIN ) 和寿艳艳(YAN),于2019年共同创立了 Whale Interior 鲸鱼室内设计事务所。两位创始人均有海外留学背景和超过10年的海外设计事务所和国内大型设计公司的工作经验。多元的团队和多样文化的融汇,以更丰富的角度去探索项目的可行性,为客户提供独特新颖的空间设计表现形式。
Whale Interior鲸鱼室内设计事务所目前已完成项目包括大型总部办公、文化类建筑空间、精品酒店、地产样板项目和小型商业空间等多个板块。我们致力于选择有挑战性的项目,以创新的视角,探索传统脉络,并通过创造性的研究与设计对整个空间提供解决方案。从概念方案设计到后期施工现场配合的全过程服务,呈现高质量项目的落地和完成度。
Founding partners YUTING JIN and YANYAN SHOU created Whale Interior in 2019. Both founders have overseas study background and more than 10 years of working experience in overseas design company and large domestic design firm. Diverse cultures with pluralistic team , using a richer perspective to explore the feasibility of the project, providing a unique and creative spaces.
Whale Interior has completed interior projects including brand’s headquarters office, cultural construction , boutique hotel, real estate , and small commercial space. We are committed to selecting challenging projects, exploring traditional contexts with an innovative perspective, and providing spatial solutions through richer research and thinking. We will providing professional spatial solutions to the whole process. And also associate with construction team, creating high quality projects.
{{item.text_origin}}












