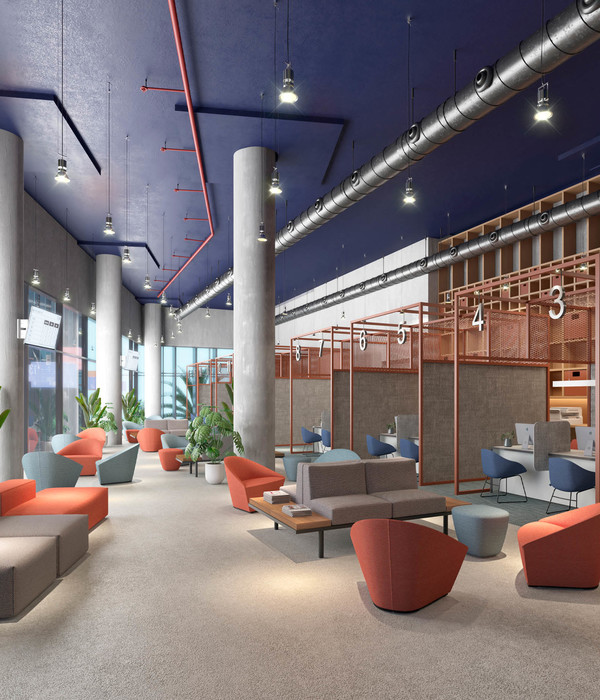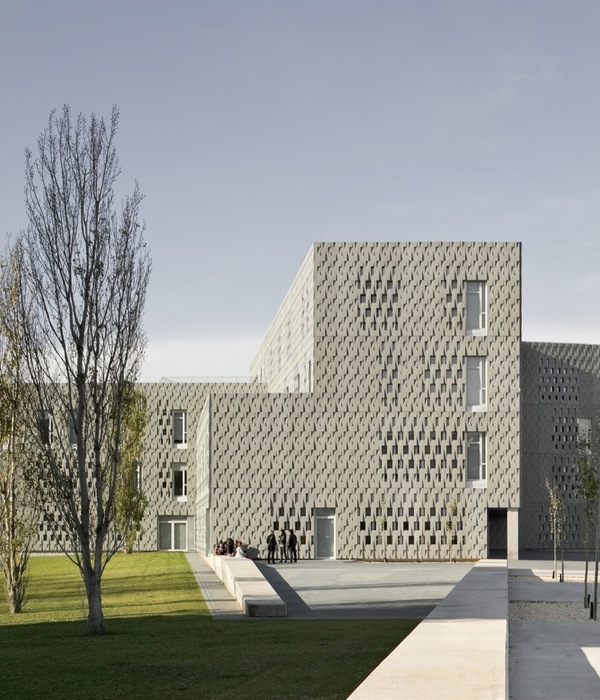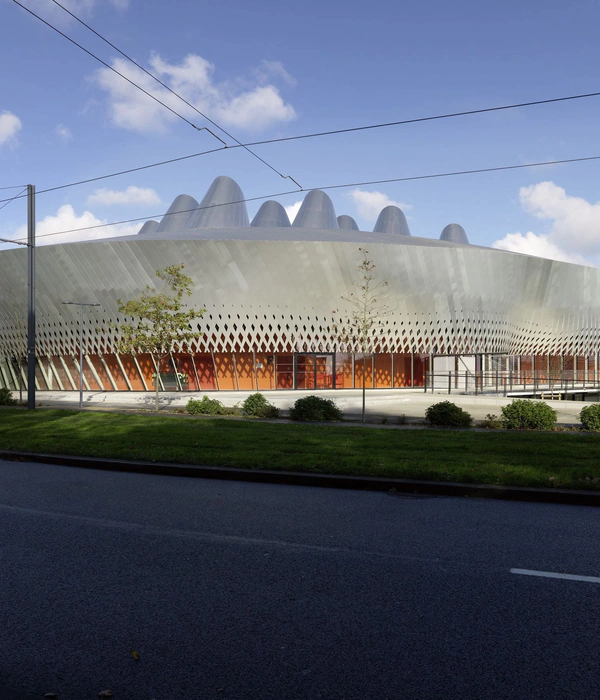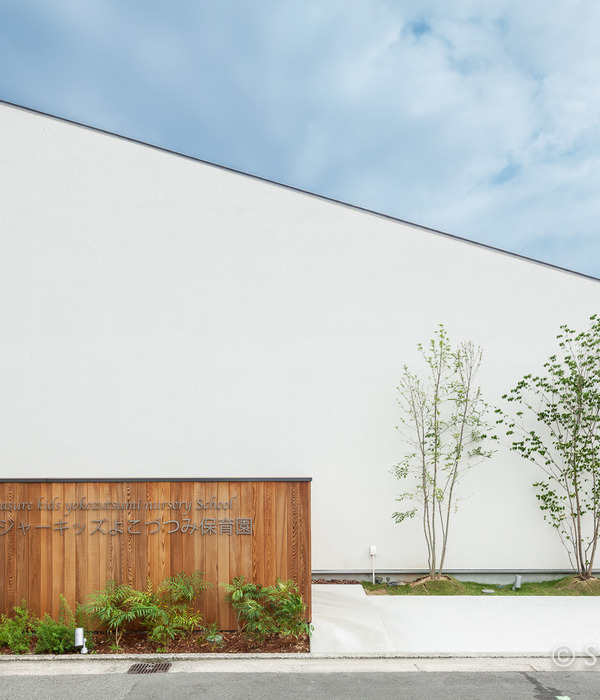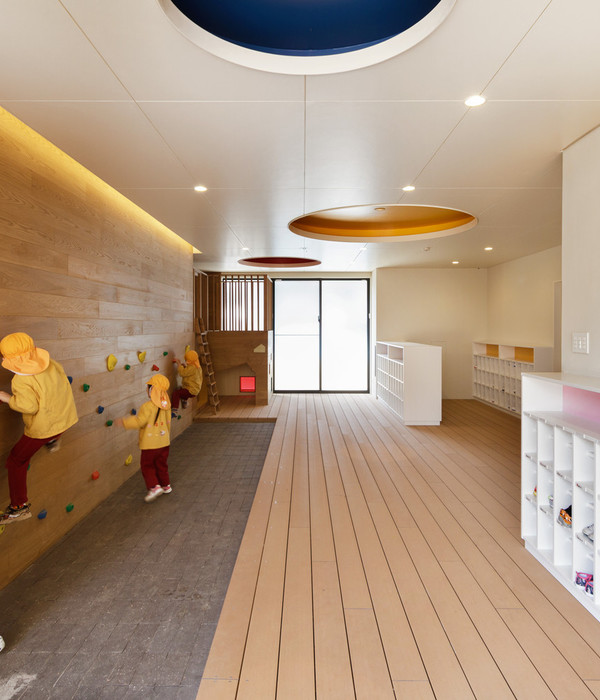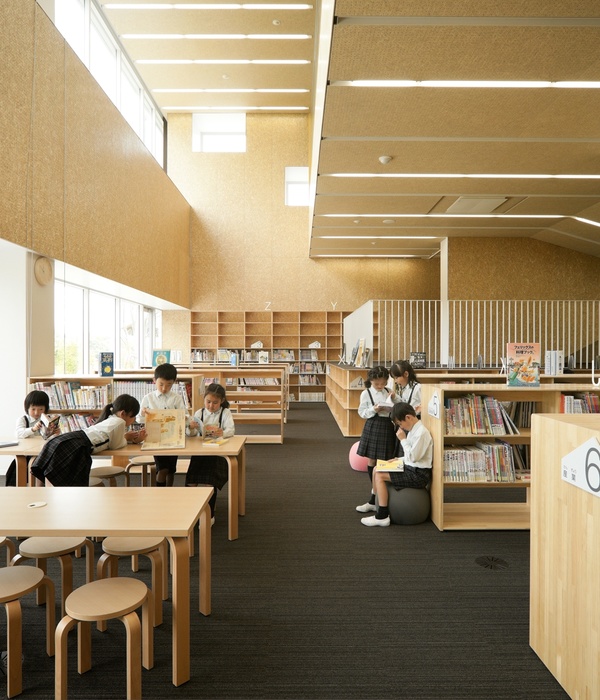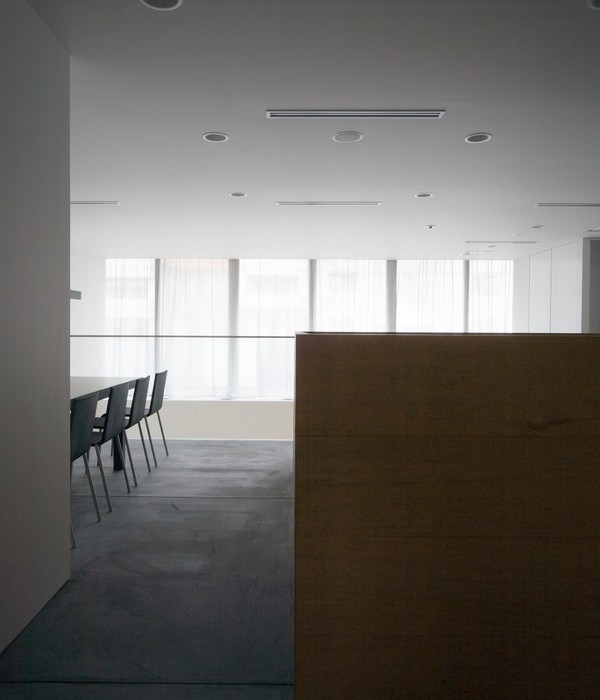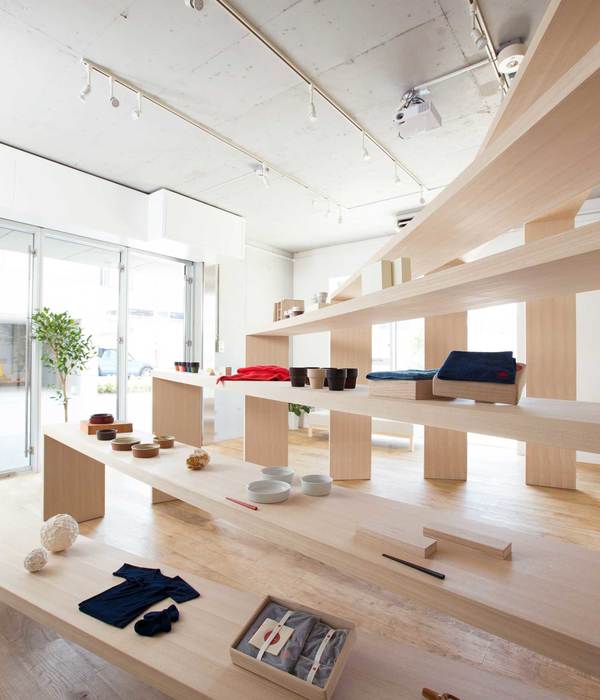Architects:Estudio Fernández-Vivancos, abalosllopis arquitectos
Year :2009
Photographs :Jose Manuel Cutillas
Contractor : Construcciones PIAF
Promotor : Ajuntament de Benicàssim
Design Team : Enrique Fernández, Vivancos González, Ana Ábalos, Pablo LLopis
City : Benicasim
Country : Spain
Given that a nursery education programme is being developed for children aged 0 – 3, the objective of this project is not only to fit out and equip the necessary space for learning, but also to ensure that a tranquil and protected atmosphere is created, suitable for both recreation and teaching.
The composition cell is defined as the unit made up of two rooms grouped around an area made up of service and communal installations, optimising the running of the nursery. These cells are located around a central space, a covered plaza, surrounded by separate small pavilions that open onto an exterior patio, that combine to form a play area that complements the patio.
The fan-like orientation of the pavilions around the covered plaza is a liberation from the strict logic of parcelling out, and seeks a link with the passing of the sun from east to west, the presence of trees and the oblique view to the patios to achieve the largest possible focal depth in the available space.
Originally published 19 January, 2013.
▼项目更多图片
{{item.text_origin}}

