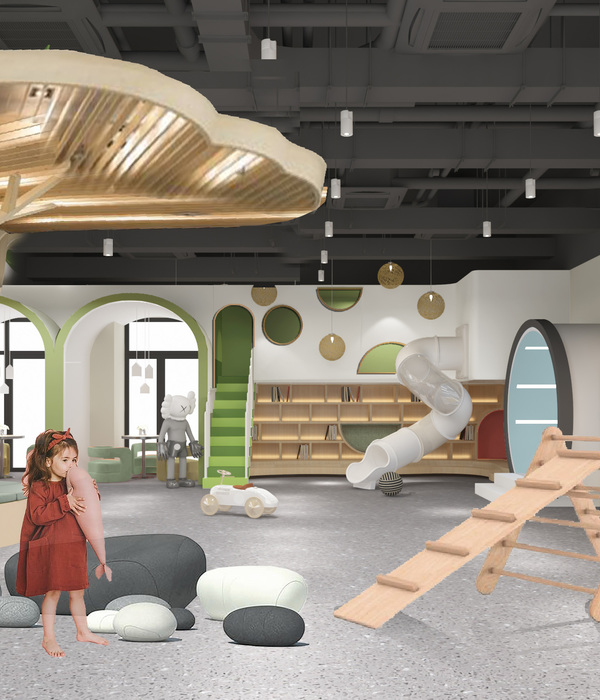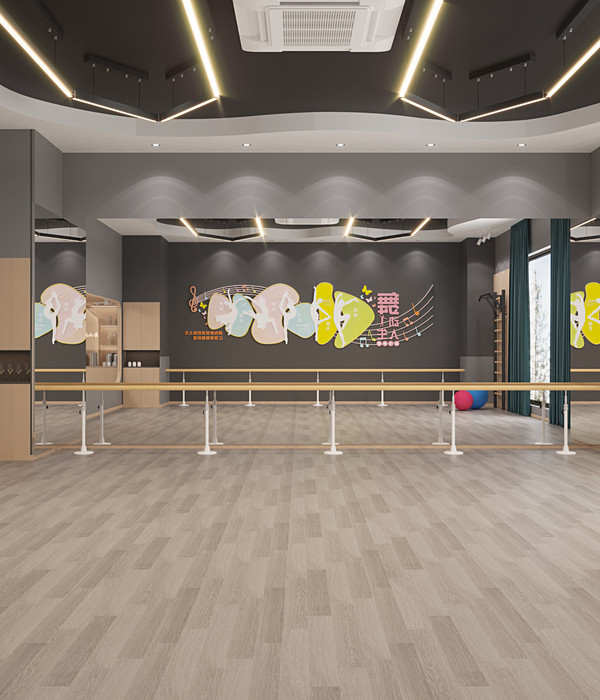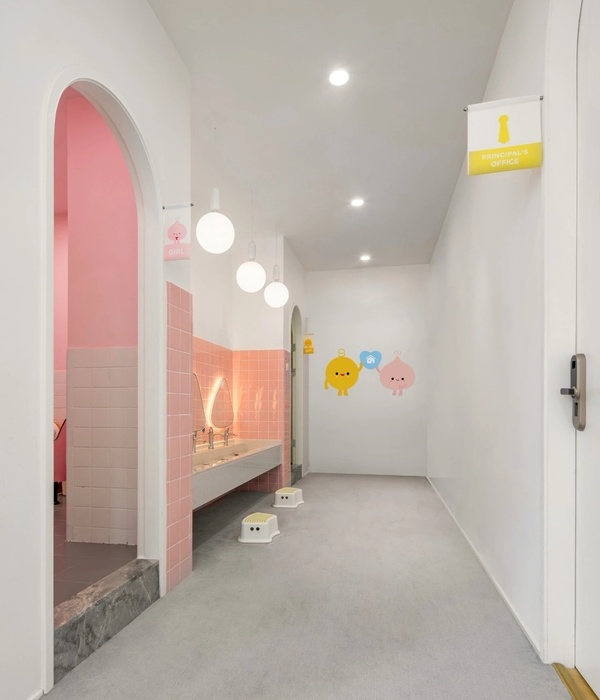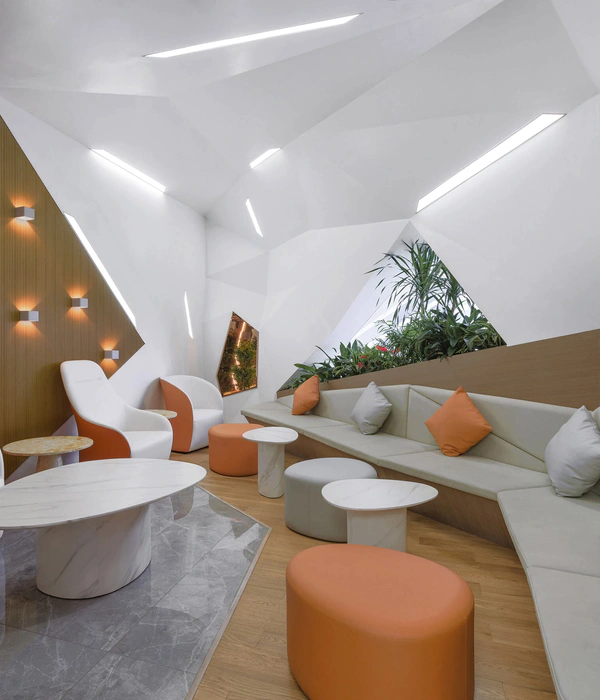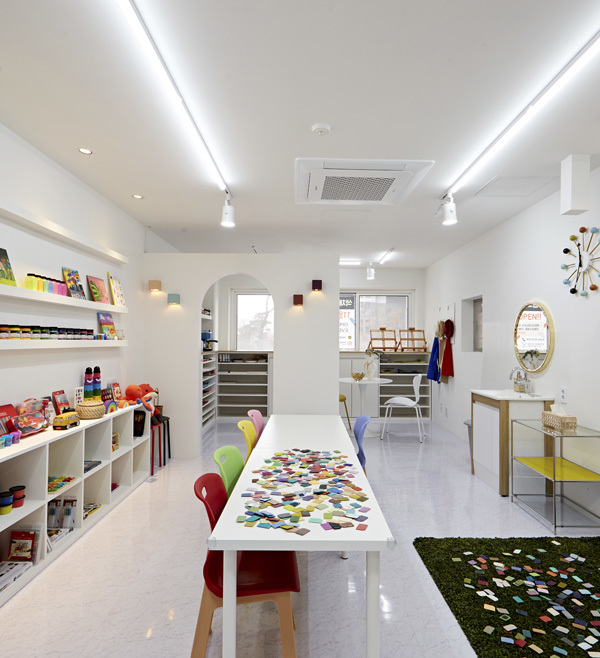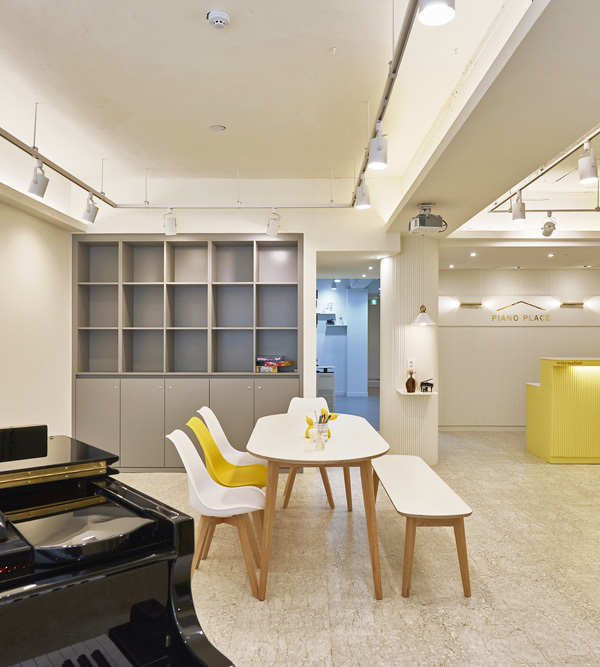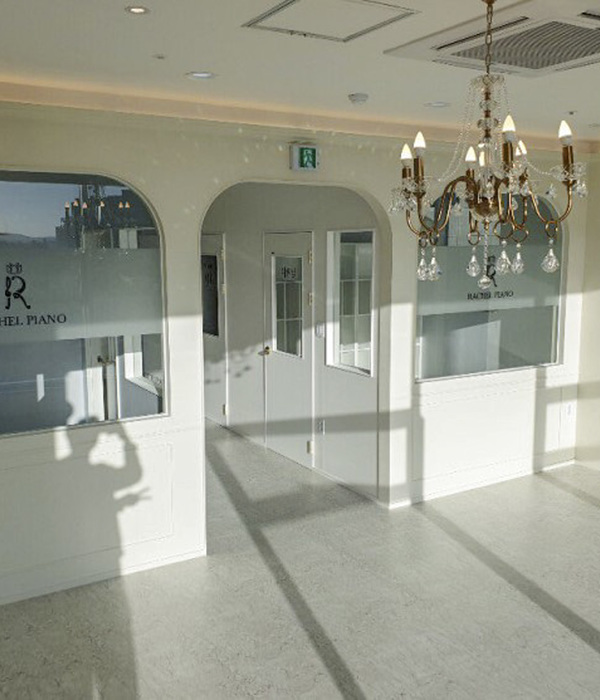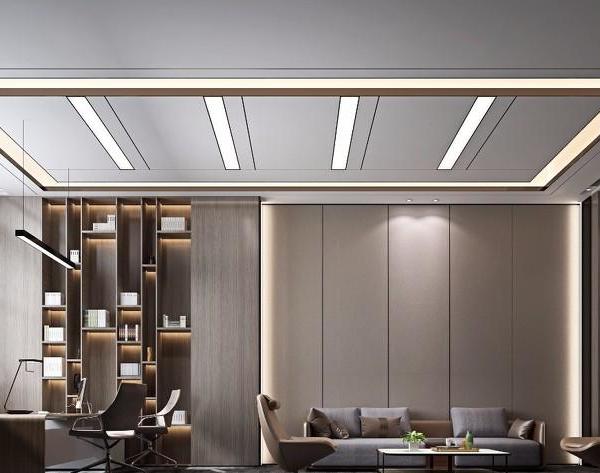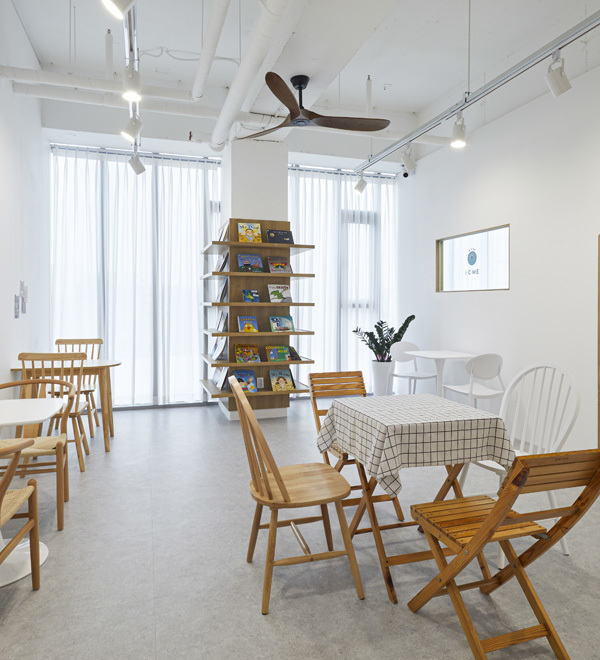Architects:Adolfo Mondejar, Dolores Gomez Macedo, Pablo Mondejar
Area :2124 m²
Year :2019
Manufacturers : AutoDesk, Lafarge Holcim, Dvr, LA MARCHESINA, LIGHT, TrimbleAutoDesk
Lead Architect :Adolfo Mondejar, Pablo Mondejar, Dolores Gómez Macedo
Design Team : Alejandra Rezk, Aruet Giustina, Adriana Barberis. Asesora en estructuras: María del Carmen Fernández Saiz
Renders : Gabriel Cabrera
Executive Project Development Team : Adolfo Mondejar, Pablo Mondejar
Project Manager : Diego Tenreyro
Collaborators : Florencia Torresi, Luis Riquelme
Clients : Colegio de Arquitectos de la Provincia de Córdoba
Engineering : José Luis Gómez
Electricity Project Consultant : Alejandro Giordano
Sanitary Installations Project Consultants : Giordano Consultores Proyecto Instalaciones Sanitarias: Hector Mangupli, Pablo Mangupli
Lighting Project Consultant : Osvaldo Maestre
AC : Alejandro Bastet Garzon
Technical Direction : Gabriel Ávila Nores, Colegio de Arquitectos de la Provincia de Córdoba
City : Cordoba
Country : Argentina
Three squares. In 2008, the Architects Association of the Province of Cordoba and FADEA decided to promote a tender for its new headquarters, located in the current building of the association. The idea considered an institutional building based on three squares.
The first (basement), the auditorium, a continuous space, fosters discussion, interaction, events, and proposals from the architects.
The second (ground floor), a meeting, working and serving place, resolved through an unoccupied space, a large structure that harbors the functions related to the professional practice.
The third (terrace), green and open, is a space for exhibitions, meetings, in an open space that can be modified according to the events proposed, working as a large green patio in the heart of the block.
The building proposes a structure that can last through time and be modified according to the changes produced in the professional practice. The open plan allows for the shared and transparent development of the institution belonging to all the architects. It is resolved with a reinforced concrete structure with no other finishing, where installations are in plain sight, is the space, the light, and the technology the only proposed expression.
The facade is resolved in an interior-exterior space, with a wide entry below a blind concrete volume, a pause from the development of the street and the extension of the public space, where an existing Jacaranda (preserved during the construction) is the main actor of the entrance and the successive upper spaces.
The building expresses and discovers the manifestation of time, the urban fabric, letting us understand its anchoring, its proposed relationship with the neighboring buildings. The proposal for the facades and interiors expresses an austere building, resolved in concrete, attempting to let uncovered the space and the matter, with no perturbations from unnecessary facings. It is proposed storytelling of multiple spaces of interior-exterior relation, integrated into a complex fabric of textures, links, and history, a product of the preexisting stories told in the time and space of our city.
Idea and program. The project is based on the exploitation of the space in the heart of the block, proposing there the development of the public activities for the institution, in integrated areas, contained by a structure made of exposed concrete and crystal joinery for the lighting and ventilation patios facing the dividing walls of this large central space in the heart of the block. The terrace square allows for a large central garden enjoyed by the institution and the neighbors.
Structure and finishings. Because of the significance of the building, the material used has to be representative of the history and the work of architects. The structure of the squares is resolved in concrete through a beam system. The exposed concrete expresses itself through different textures, of wood tables, wood frames, and chiseled concrete, materializing the dividing walls as support for the interior crystal boxes, resolved with glass with no joinery. The flooring and facing are monolithic, sharing the design of the free areas.
Exposed concrete is expressed with different textures, of boards, with phenolic formwork and hammered by necessity in some situations, materializing the party walls as a support for the interior glazed boxes, these resolved with tempered glass without carpentry. The floors and cladding are monolithic, accompanying the design of its free spaces.
▼项目更多图片
{{item.text_origin}}

