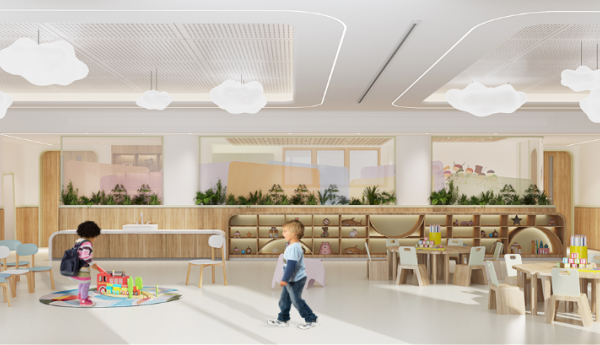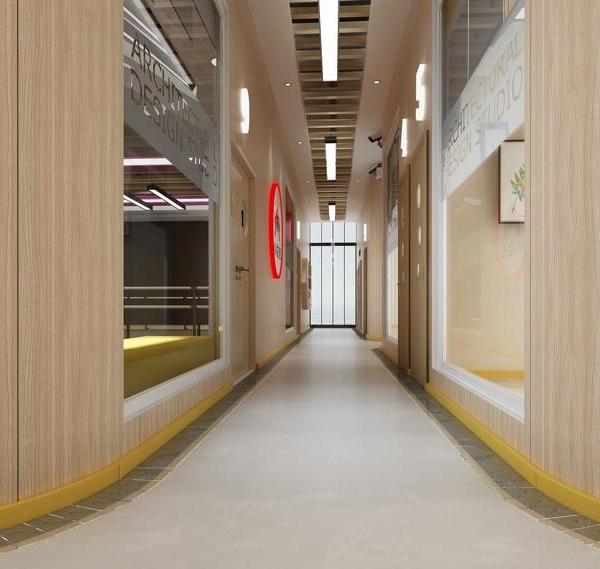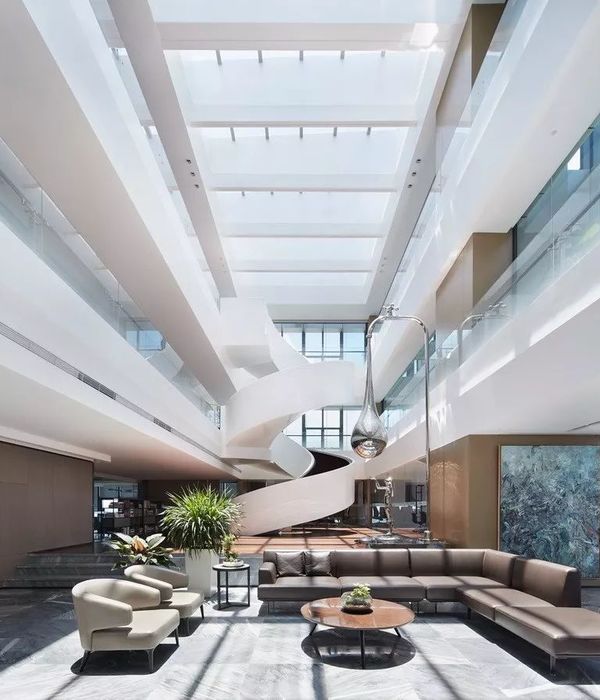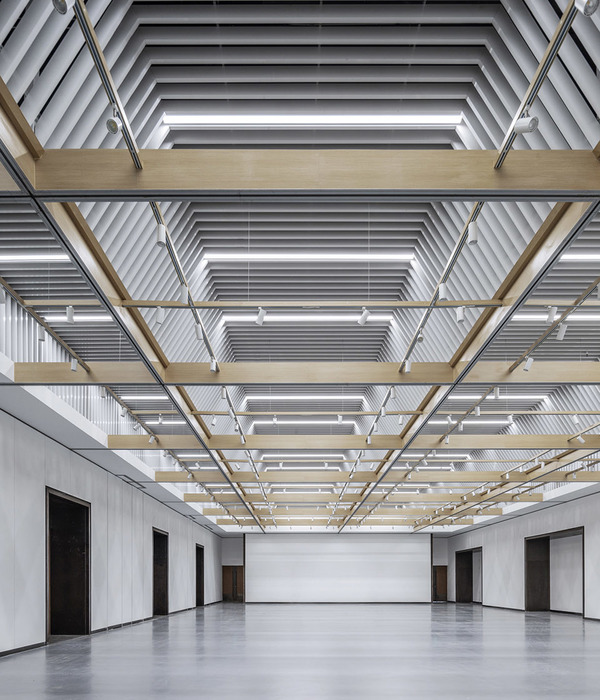Architects:Brand Architects
Area :2948 m²
Year :2018
Photographs :Rachael Dere
Lead Architects :Laurence Robinson, Gerard McCurry, Farnia Askari
Landscape :Ochre
Engineering :WGA
Clients : Department of Education
Design Team : Graham Ho, Gus Ferrer
City : Wollert
Country : Australia
Located at the corner of Steen Avenue and Edgars Road, what was initially a steep rocky site has not been transformed into burgeoning school that will eventually offer 1800 student placements for school-going children from years 7 to 12. Designed by Brand Architects in Melbourne, Australia in collaboration with the Victorian School Building Authority, the new Edgars Creek Secondary College addresses the suburb’s demand for rapidly increasing student enrolment for the growing suburb in Epping North. The pioneering stage comprises of two buildings to the north of the site – providing the starting point to the wider community precinct that is planned for the area. Together with future stages of the school, a primary plan, community active centre and council reserve rounds off an integrated community approach to the outskirt suburb. With these intentions in mind, Brand Architects founded the design on a larger context – addressing concepts of connectivity, openness and accessibility; all while acknowledging and integrating aspects of the surrounding context.
It became necessary to conceptualize the built form as a way-finder to the large hectare site. The double storey buildings play dual roles in this site – as a visual nodal point from the main corner between Macedon Parade and Edgars Road and as a solution to the steep incline on the site. As the topography falls sharply away, it was more economical to create form via a double-height building than creating a level building site in the form of benching. The school features a two-storey, state of the art STEM building that houses science labs and material technology and digital technology learning spaces. These spaces were design specifically in collaboration of the school to encourage the sharing of ideas and contemporary teaching practices. A presentation space with central tiered seating doubles as a gathering spot for important meetings and ceremonies. The administration and library resource centre give back to the community by offering a central location for locals to attend professional development programs. These sit adjacent to the day-to-day functionalities of school administration. Together with the city council and school authority, the school has become an important missing piece of community infrastructure.
Both buildings open up the public space, creating an active conversation between the built and natural environment. These open spaces defined dynamic zones for outdoor learning as well as fluid social programs between students and staff members. Peppered in the landscape are nodal interaction zones accented with bench seats lush vegetation that then feed out to existing pedestrian access paths. The south of the site showcases a community sports oval that is shared between the school and community. The oval is pivotal in being part the sports precinct with one of two grounds supporting community club development celebrating Australian rules football and cricket. The district is also used by the school for sports, physical education classes and group activities. Amenities include a national grade pitch and associated disciplines such as sports training lights, coaches’ boxes, sports field fencing and a cricket pitch. This project is a culmination of design and community input and with the joint success of disciplines ranging from landscape architects and builders – the project managed to within budget as well as six months ahead of schedule.
▼项目更多图片
{{item.text_origin}}












