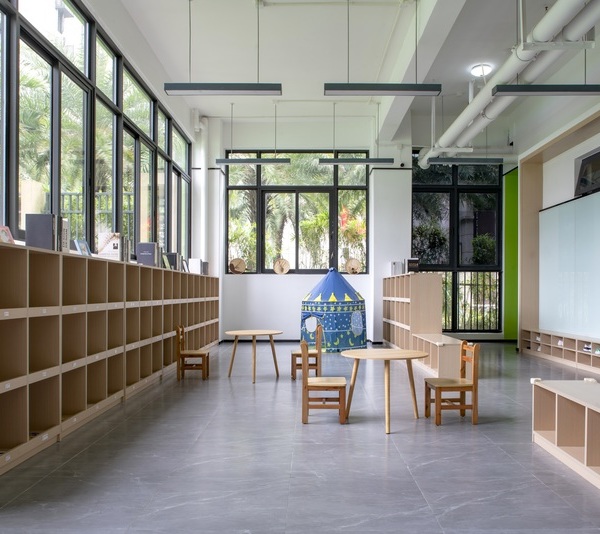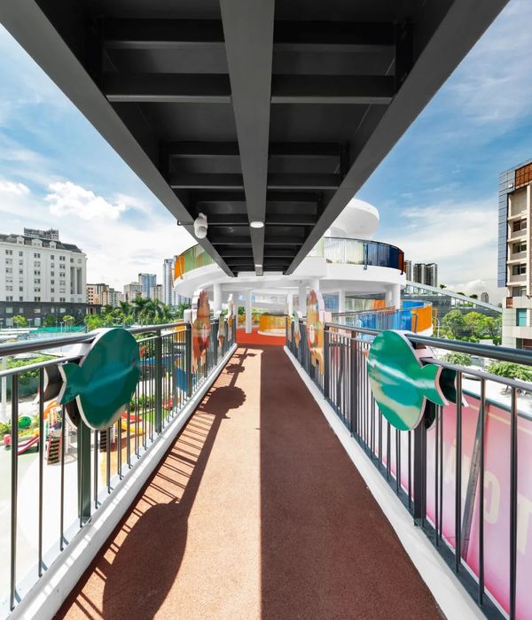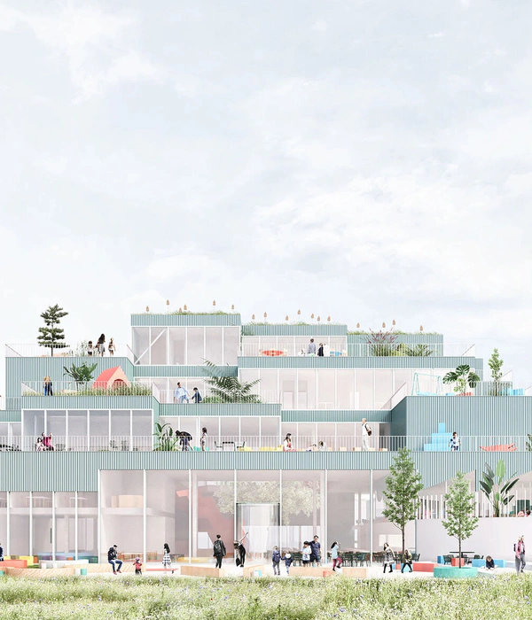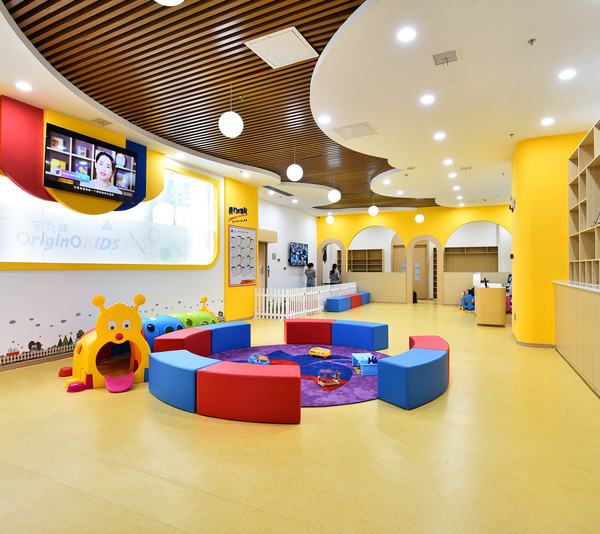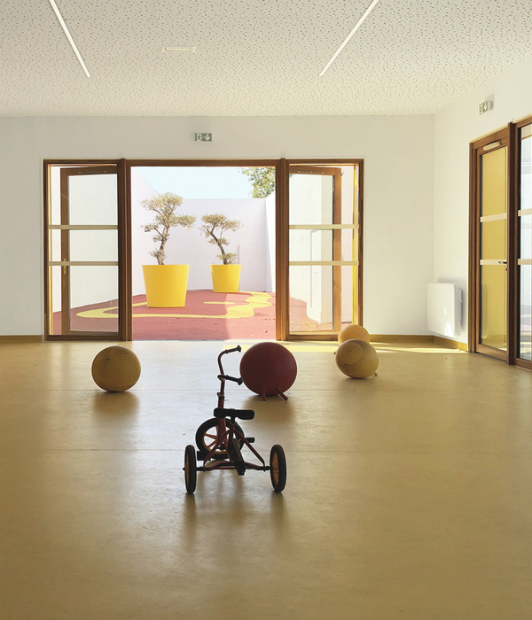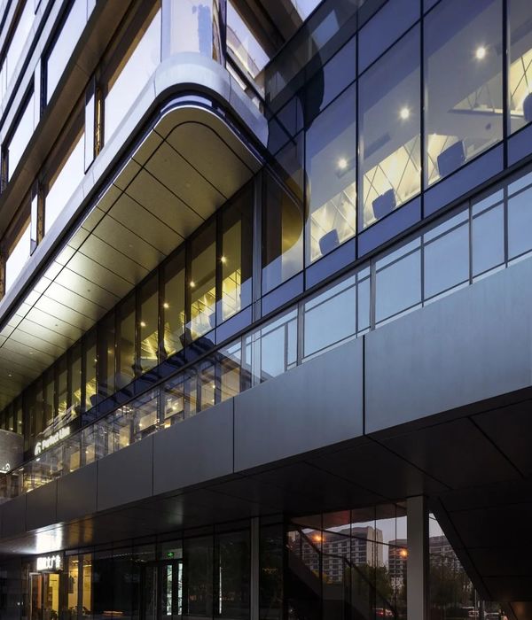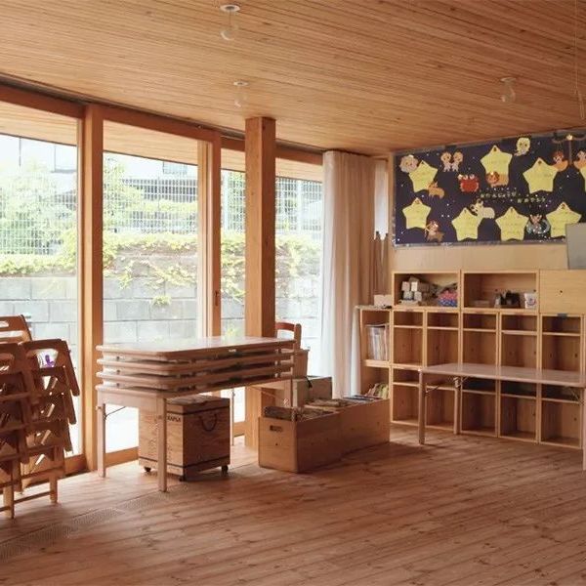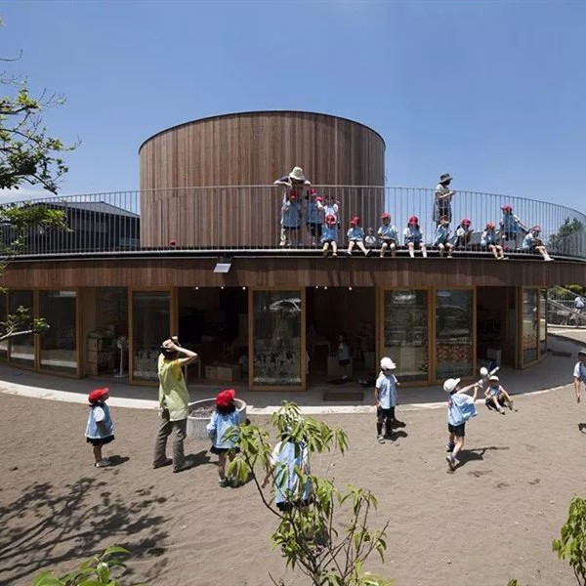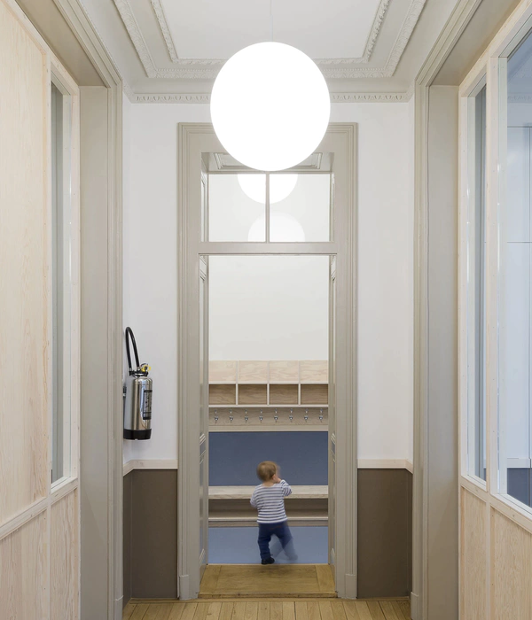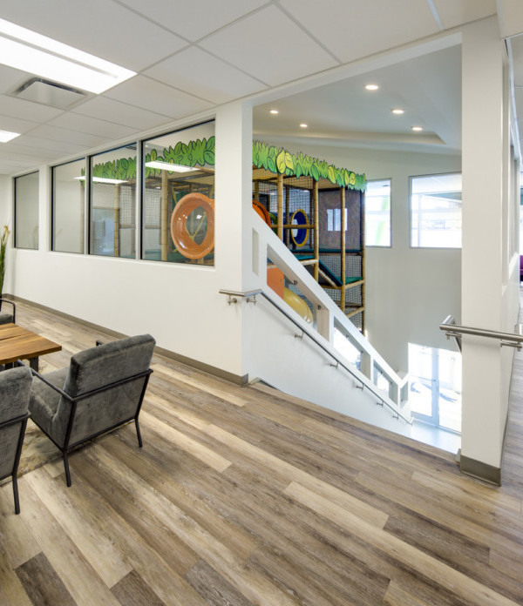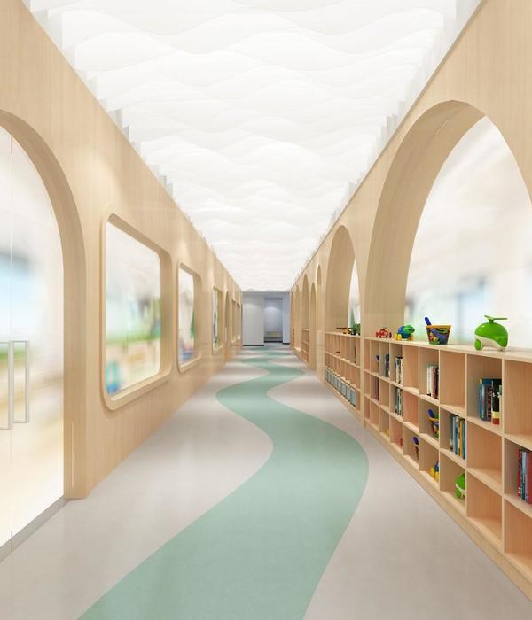- 项目名称:清华大学美术学院多功能厅改造
- 设计单位:清华大学美术学院
- 设计师:杨宇
- 项目地点:清华大学美术学院
- 项目面积:700平方米
- 摄影师:金伟琦
清华大学美术学院多功能厅是2005年竣工落成的美院教学楼配套空间,包含演出、展览等功能。这次改造原则是在不改变原有消防和机电设备的前提下,满足其作为专业的展览空间,兼具临时会议和教室使用。相对于单纯的墙顶地装修与翻新,我们这次更关注的是如何在一个合理的结构体系下,在原有结构中置入一系列相互叠加、半透明化的表皮来解决空间的功能与形态。柯林·罗(Colin Rowe)曾在《透明性(Transparency)》一书中以吉奥·吉·凯佩斯的双重定义来解释:“透明性不局限于视觉,而是有更广泛的空间次序。它意味着人们可以同时看到不同空间位置上的表象”。在这里,材料与空间产生的“叠合的透明性”将被解读为对空间的秩序和空间层化的感知。
东侧主入口的走廊被设置成一个狭长的“序厅”。在举办大型展览或会议活动时,这个序厅可以有效的起到疏散人流和承担交流空间的作用。由于原建筑的天窗过于透明,投射到室内强烈的光线不利于白天的展览和活动。因此,我们在天窗下置入了一组细密的金属格栅以形成一个轻盈的半透明表皮。室外光线经过格栅过滤后变得柔和。细密的投影肌理随着人们在行走中观察视点的连续运动而发生变化,进而为人提供了一种模糊的空间体验。
▼东侧主入口的走廊被设置成一个狭长的“序厅”,the corridor of the east main entrance is set up as a long narrow “preface hall”
▼序厅天花,在天窗下置入了一组细密的金属格栅以形成一个轻盈的半透明表皮,the ceiling of the preface hall, putting a series of fine metal grilles under the skylight to form a light translucent skin
Completed in 2005, the multi-function hall of Academy of Arts and Design, Tsinghua University is a supporting space for performances and exhibitions of the academy’s teaching building. With premise of keeping its original fire protection as well as mechanical and electrical equipment as the renovation principle, the hall will satisfy its professional exhibition function and serve as temporary meetings room and classroom. Compared with simple decoration and renovation of the top of the wall, we will pay more attention to a series of overlapping and semi-transparent skins into the original structure under a reasonable structural system to solve the function and form of space. Colin Rowe once explained in his book Transparency about the double definition of Giogi Kappes: “Transparency is not limited to vision, but has a broader spatial order. It means that people can see representations of different spatial locations at the same time”. Here, the “transparency of overlapping” generated by materials and space will be interpreted as perception of spatial order and stratification.
The corridor of the east main entrance is set up as a long narrow “preface hall”. When holding large-scale exhibitions or conference activities, the hall can effectively play the role of people evacuation and being a communication space. As the original skylight is too transparent, the strong light projected into the interior is not conducive to daytime exhibitions and activities. Therefore, we put a series of fine metal grilles under the skylight to form a light translucent skin. The outdoor light is filtered through the grille and softened. The fine projection texture changes with the continuous walking movement of people’s observation points, thus providing a blurry spatial experience for people.
▼序厅天花细部,details of the ceiling
大厅原有空间的净标高在6.5米,虽然可以满足各种大型活动,但是作为使用频繁的教学展厅,过于开阔的空间必须借助移动隔墙为不同类型的展览提供灵活的平面组合。我们将天花进行系统性的分层设计,分为移动隔墙系统、照明系统和格栅天花系统。每个系统的结构体系相互穿插组合,构成了一个新的室内空间形态。格栅天花的间距可以解决设备通风和泛光照明。不同高度的折线兼顾了隔墙系统的吊轨安装以及维持室内高度,同时让原本单一的空间形态呈现出更多的层化和序列性。
这些由不同密度的格栅构成的表皮是这次透明性建构的一种重要的表达方式。它由需求而产生,但又脱离了原有建筑本身的逻辑和秩序,独立形成了一个新的形态。在不同的光线模式下,透明性不仅是一种视觉体验,它会引导个体对空间的探索和理解,并为空间赋予了一种新的视觉属性。
▼不同光线模式下的多功能厅,the hall in the different lighting environments
The net elevation of the original hall space is 6.5 meters, which can hold various large-scale activities. But as a frequently-used teaching exhibition hall, much flexible plane combination with mobile partition must be provided for different types of exhibitions. By systematically stratifying the ceiling, we separate it into moving partition system, lighting system and grating ceiling system, which are interspersed and combined with each other, forming a new form of interior space. The spacing of the grille ceiling solves the problem of ventilation and flood lighting. The broken lines at different heights take into account the partition system’s rail structure installation and indoor height maintenance, and making the original single spatial form to be more layered and sequential.
Composed of grids with different densities, these skins are an important expression of construction’s transparency. Though produced by demand, it is separated from the logic and order of the original building itself, forming a new form independently. In different light modes, transparency is not only a visual experience, but it will guide exploration and understanding of the individual space, and grant the space with a new visual attribute.
▼会议模式照明下的多功能厅,将天花进行系统性的分层设计,the hall with systematically stratified ceiling in the meeting lighting environment
▼展览模式照明下的多功能厅,格栅天花的间距可以解决设备通风和泛光照明,the hall in the exhibition lighting environment, the spacing of the grille ceiling solves the problem of ventilation and flood lighting
▼展览模式照明下的多功能厅,天花上不同高度的折线兼顾了隔墙系统的吊轨安装以及维持室内高度,the hall in the exhibition lighting environment, the broken lines at different heights take into account the partition system’s rail structure installation and indoor height maintenance
▼展览模式照明下的多功能厅,设有可移动的隔墙,the hall with moving partition system in the exhibition lighting environment
▼多功能厅结构分析图,structural analysis of the multi-function hall
▼平面图,plan
▼剖面图,section
项目名称:清华大学美术学院多功能厅改造 设计单位:清华大学美术学院/北京新纪元建筑工程设计有限公司 设计师:杨宇 项目设计时间: 2019年1月 项目完工时间: 2019年5月 项目地点:清华大学美术学院 项目面积:700平方米 摄影师:金伟琦
{{item.text_origin}}

