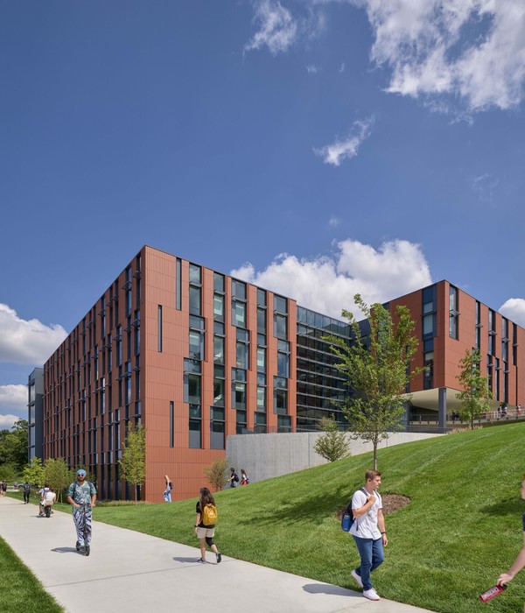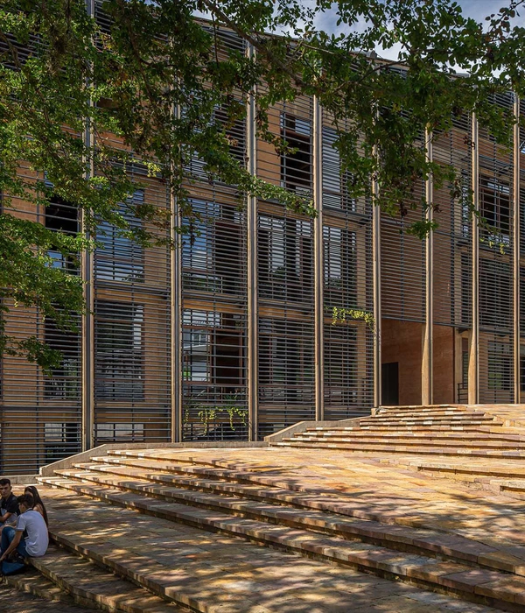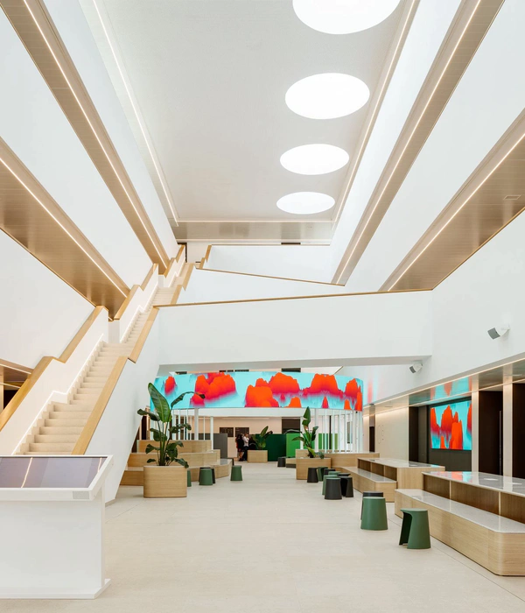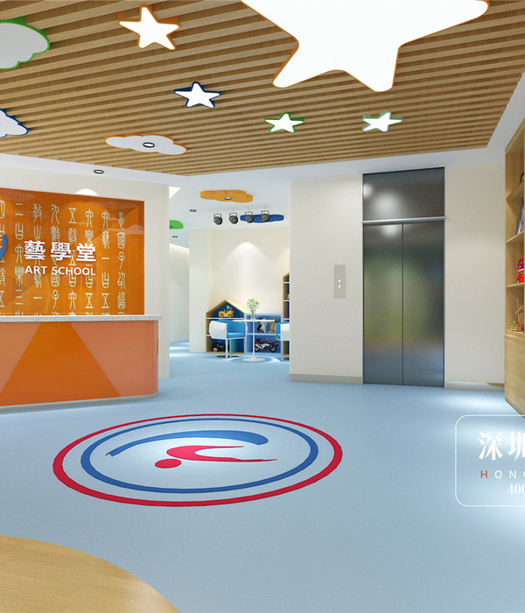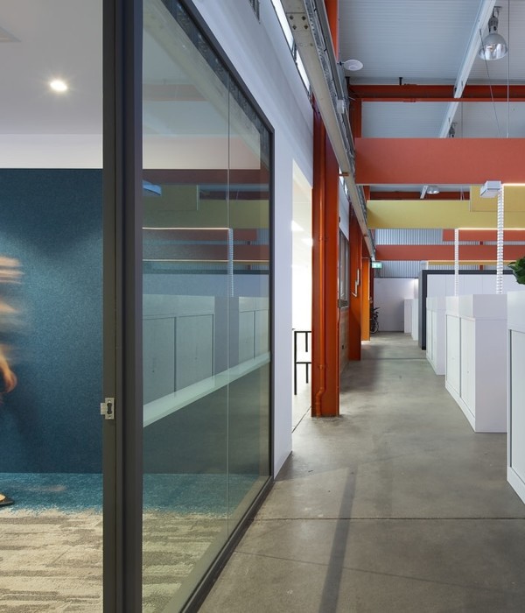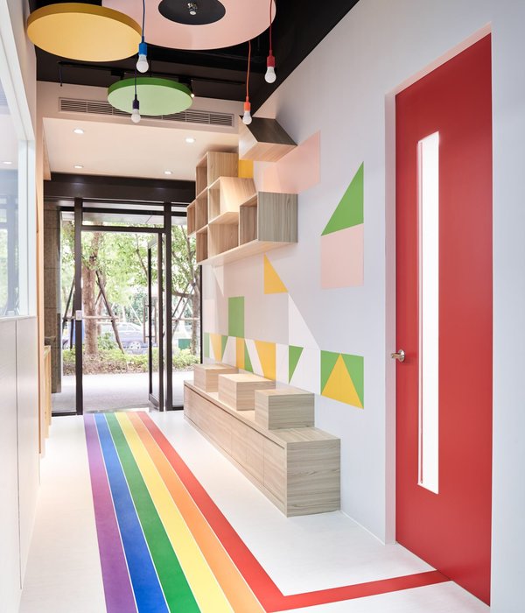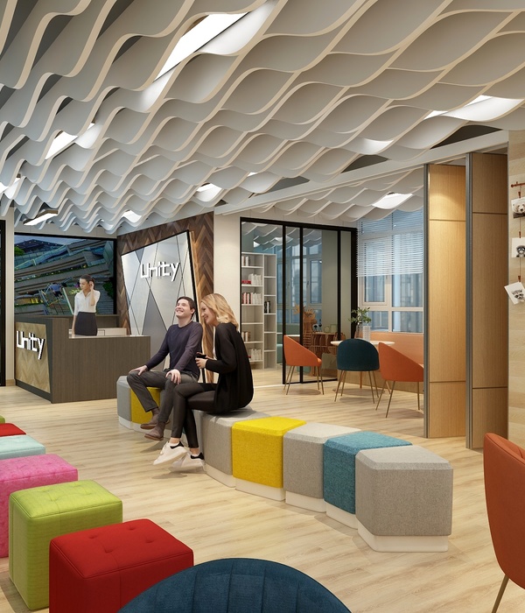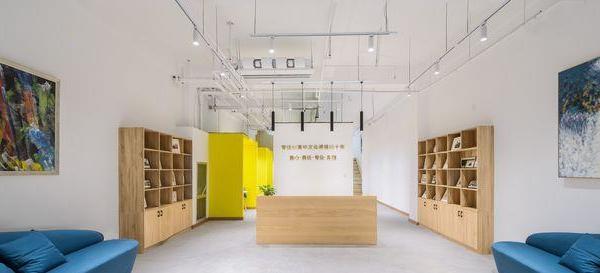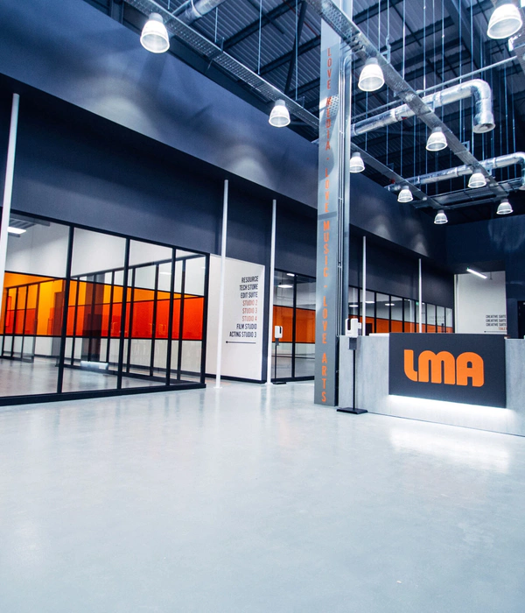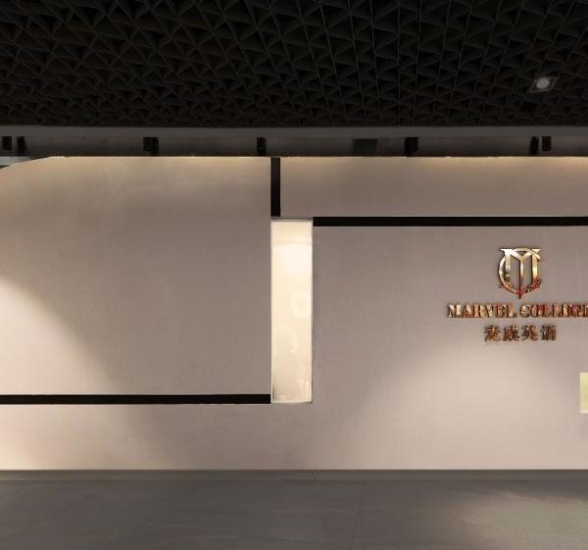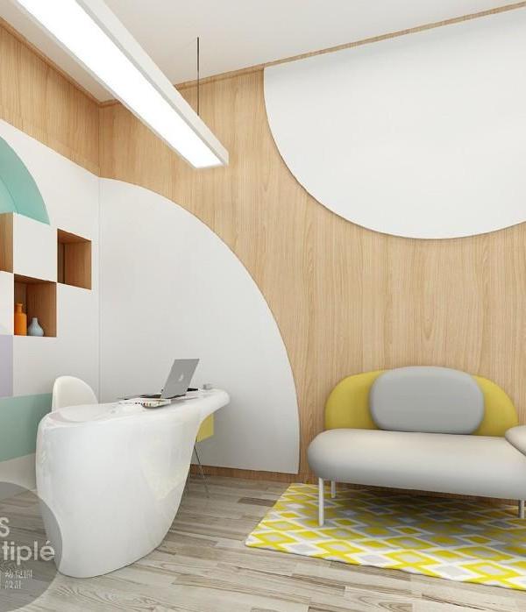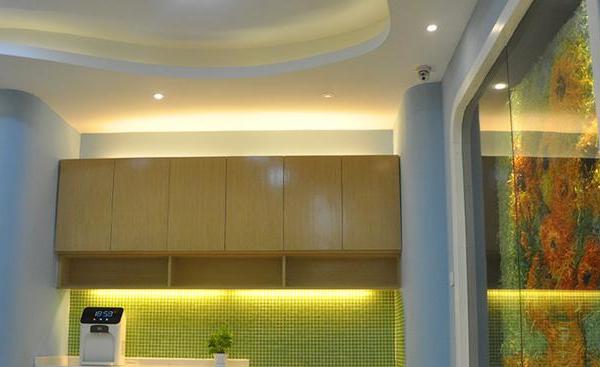Architect:Bureau Brisson Architectes
Location:Lausanne, Switzerland; | ;View Map
Project Year:2017
Category:Nurseries
The premises of the former restaurant "Le Centenaire" gave way at the beginning of 2017 to a day-care centre with 34 places on the ground floor of a comfortable building dating from 1903, rated 3 in the Vaud architectural census. Located in the heart of a family district, this facility is characterized by its spatial and heritage qualities.
remarkable. The project proposes to distribute the children's living spaces on either side of a new entrance on the west façade, on Avenue du Vingt-Quatre-Janvier. Thus distributed, the premises allow all the living groups to be grouped together along the facades in order to benefit from the best lighting conditions, while the staff spaces and changing rooms find their place at the rear, set back from the children's spaces. The party adopted reveals the generosity of the original space by keeping partitioning to a minimum and favouring visual breakthroughs. The glass walls, whose base remains full, allow for easy visual communication between the different educators, while ensuring privacy at the child's level.
▼项目更多图片
{{item.text_origin}}

