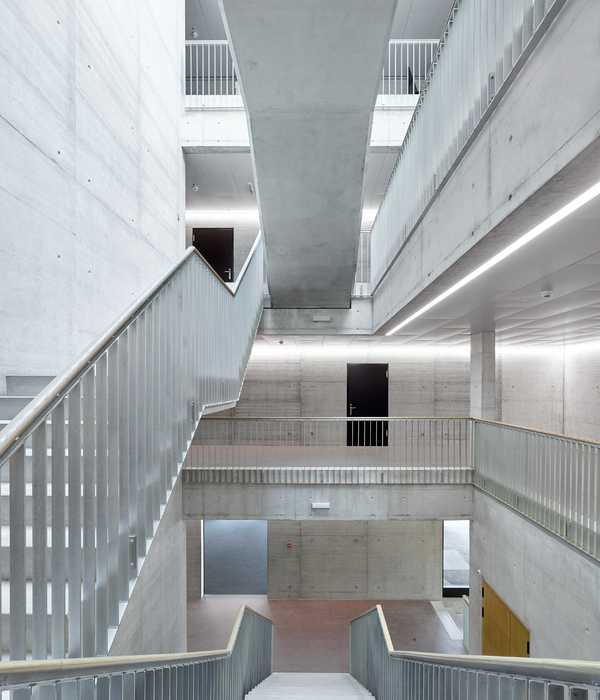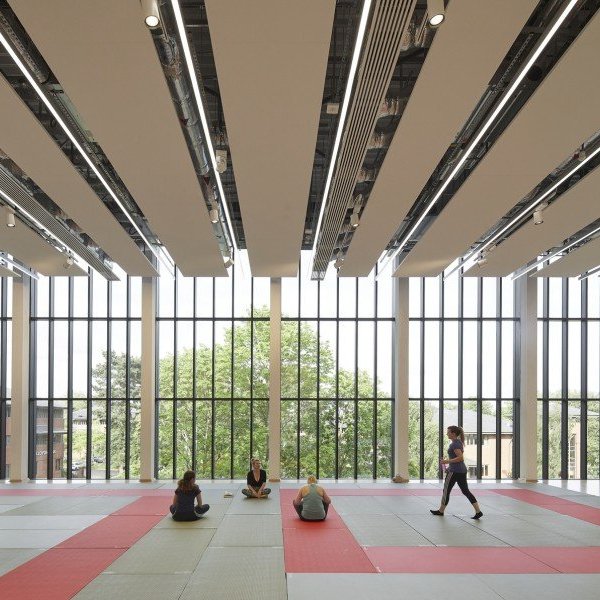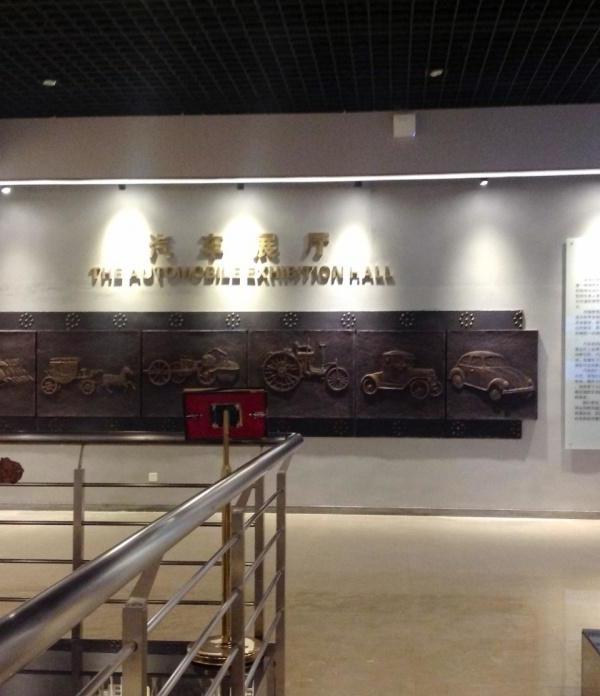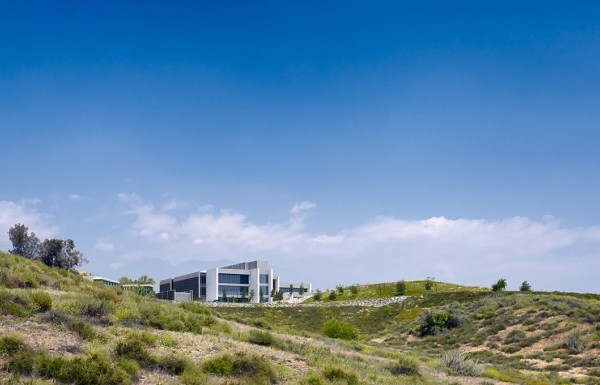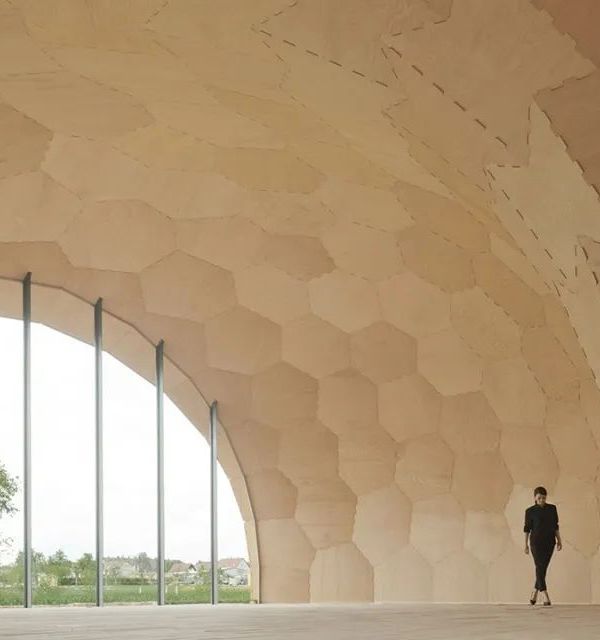Architect:Peldon Rose
Location:London, UK
Project Year:2020
Category:Offices
Here East: Peldon Rose Takes LMA to London
In 2020 LMA, co-owned by Robbie Williams, expanded outside of Merseyside and opened a new home in London’s East End, with the ambition of providing world leading training environments for media, music and performing arts students in the capital.
Sixmonths on, and design consultancy, Peldon Rose, has completed work at the 30,000 sq ft Here East campus, a former empty warehouse, which now offers a wide range of courses in media, music and performing arts, and a vibrant and exciting space for actors, producers,dancers, entertainers, singers, and musicians to learn their trade.
This is the place to be
There was a huge opportunity to create a state-of-the-art, innovative learning space at the new London site, as the 30,000 sq ft empty warehouse space at Here East provided Peldon Rose with a blank canvas to design a truly unique and bespoke environment from scratch.
From the design and install of the building infrastructure services through to the curation of furnishings and accessories, this is a space where every detail has been considered to provide a truly unique and purpose-built home for LMA’s teachers and students. The space comprises a wide range of dance, acting, film, TV and music studios and classrooms, a central kitchen and areception area which leaves people in awe as they gaze up to the 10metre high ceiling.
It was important to retain the industrial feel of the space, as this was part of the charm that made LMA choose this location, but the vast concrete floors were resurfaced and painted, helping to highlight the historic characteristicsof the warehouse.
One of the challenges of the warehouse space was the lack of natural light. Bespoke sky lights were brought in to hang from the triple height reception space to lift the eye and create a voluminous feel and industrial high-bay lights have been distributed around the space to further illuminate at high-level and lift the overall lux levels.
Impressive scale structural steels were brought into the space via penetrations to the external walls. All of the studios were then built and supported off this steel framework structure that had to be precisely designed and installed bystructural engineering teams, which proved a true challenge, as Alison Hollier, project designer, explained: “LMA was a real puzzle for me as a designer, especially the technical aspects, which I really enjoyed getting stuck into. The space itself is incredible, the vastness of the interior and the triple height space in the front reception provides a really profound moment when you enter the building.
“Feature design details throughout the space helped bring the space to life; lightboxes throughout corridors, coloured wayfinding on the ground, pops of orange colour around the spaces and crystal effect glazing just to name a few. The space is really something else.”
With a property of this size and a large volume of students in occupation, the fire safety designs and DDA considerations were also critical. Working alongside the building control team, fire escape routes and easy access were created without compromising the overall look and feel.
Every space and studio are perfectly designed
The shell and core blank canvas state of the building allowed Peldon Rose to design and engineerspaces designed to improve and aid the individual’s performance.
Working closely with LMA to understand the specific use of each studio, and always having the performer front of mind, the design consultancy engineered the dance studios to have a four-metre high ceiling to provide enough clearance for the most ambitious head lifts without hindering the performers. Specialist sprung dancefloors were installed by Harlequin Floors.
Striving for excellence
Although Peldon Rose is best known for its commercial office work, it was the knowledge and experience of building spaces that work perfectly for the activities being undertaken which meant that in many ways this project was like every other.
And once that purpose was assured the focus switched to brand and style and bringing LMA’s identity from Liverpool to London was key to the success of this project. It was critical to create a space that not only had context and relevance in the capital, but that really resonated with the values and overall feel of Merseyside. The brand typography, colour and messages seen in Liverpool were interpreted to create a cohesive connection between the two cities and leave no doubtthat everyone lucky enough to study here is in the home of LMA..
Project Director Steve Taylor explains: “Working with LMA has to be one of the highlights of my 18 years at Peldon Rose. How often do you get to work with a client that asks their award-winning X Factor choir to sing to you and your team? Yes, we had our own private concert when we went to Liverpool for the first time and we loved every second!
“Working alongside our client team of Richard and Simon Wallace, who are co-founders and co-owners, and musical theatre creative director Stephanie Wallace-Carr, was a dream for me personally. They have an endless energy and a passion to create something so special, that you cannot help but be swept along by it, and I wanted to help them realise their ambitions. I am so proud to have worked on the project… I’m even thinking of applying for acting lessons!”
▼项目更多图片
{{item.text_origin}}



