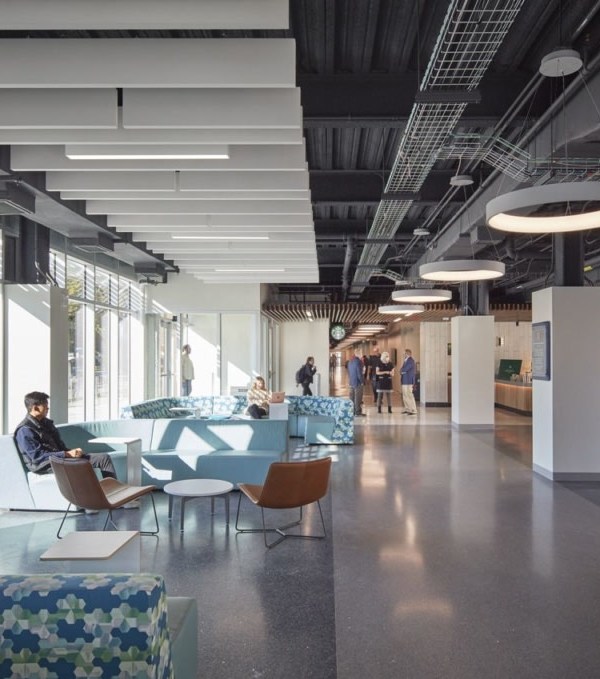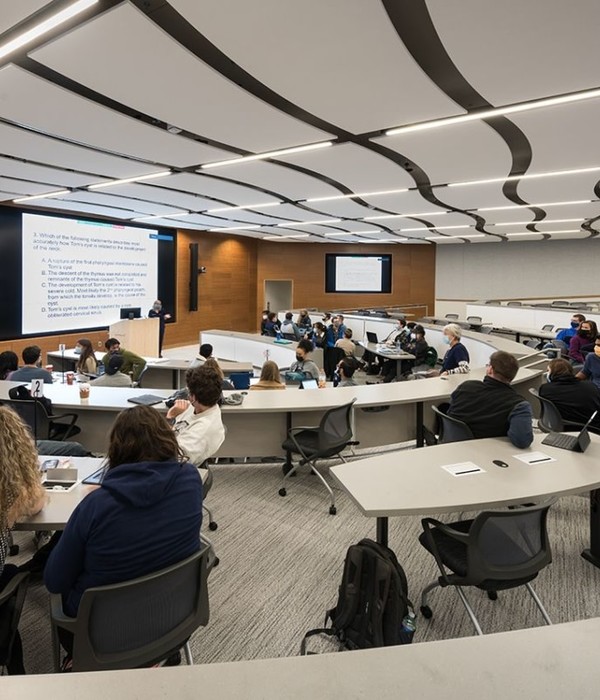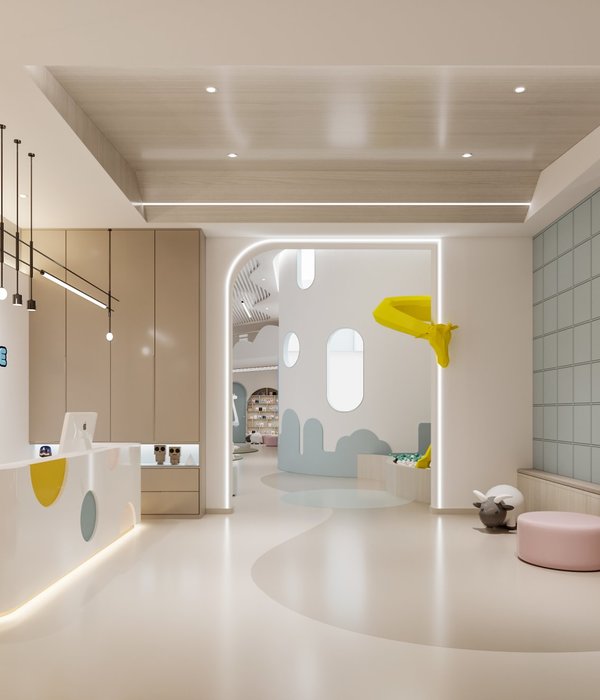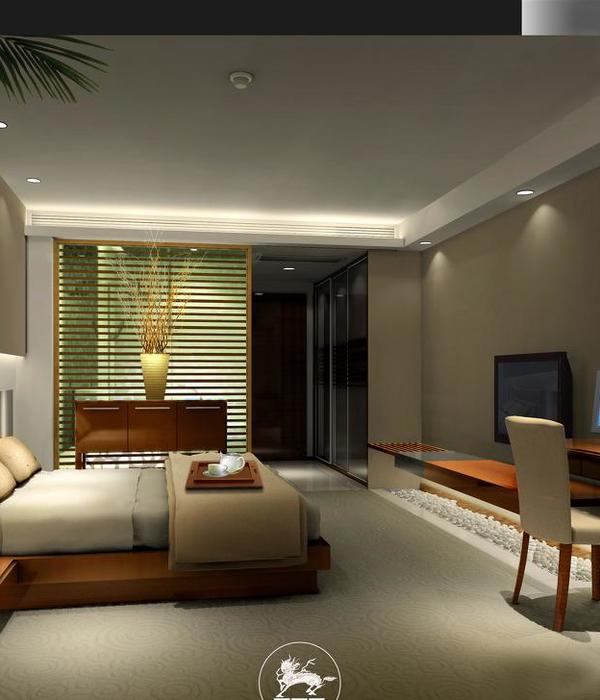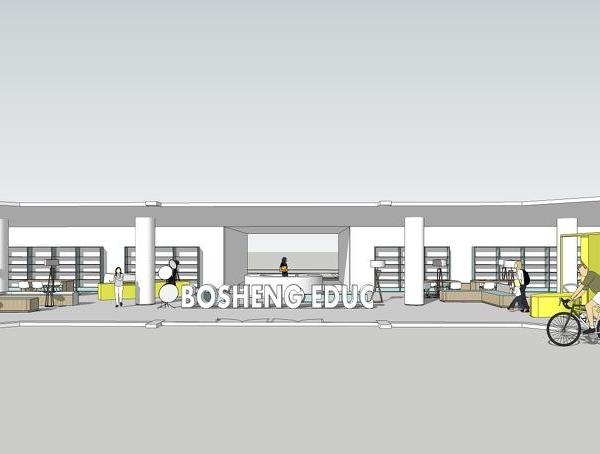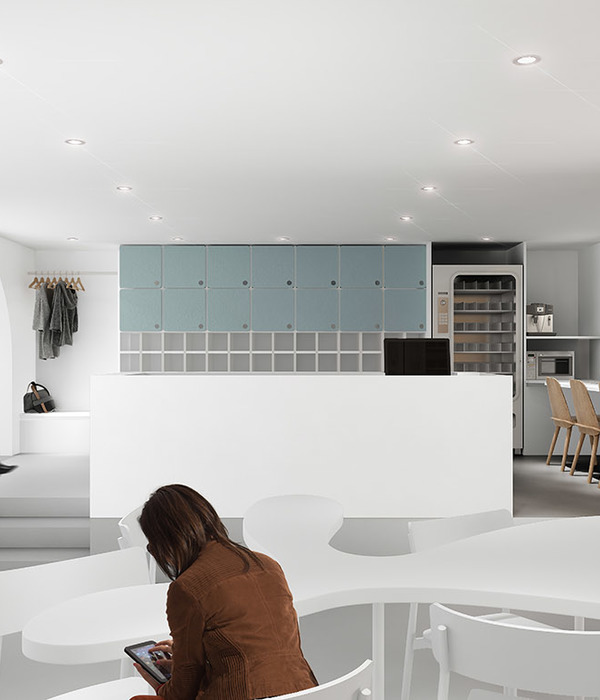Architects:Cottrell & Vermeulen Architecture
Area :1230 m²
Year :2019
Photographs :Anthony Coleman
Environmental Engineer :OR Consulting
Structural Engineer :Engineers HRW
Contractor :Barnes Construction
Architect Director : Simon Tucker
Project Architect : Priscilla Fernandes
Landscape : John Moore
Project Manager / Cost Consultant : Robert Lombardelli Partnership
City : Cambridge
Country : United Kingdom
Cottrell & Vermeulen were commissioned by Churchill College in 2016 to design new student accommodation for 36 Storey’s Way. The College had a strategic need to provide new postgraduate student accommodation due to growing demand and wanted to consolidate the accommodation within the College grounds as much as possible. The scheme accommodates 40 postgraduates divided between three houses; including 30 en-suite student rooms, 6 communal rooms, and 5 self-contained flats and support spaces.
The rooms are in small clusters of 5 arranged around large communal spaces which are intended to encourage social interaction. The project started on site in February 2018 and was completed in May 2019. The site is adjacent to the ‘pepper pot’ houses completed by CVA in 2002. This part of the college sits between Storey’s Way (a street of significant Arts & Crafts housing) and the main college campus designed by Sheppard Robson (1958-74) - the site located within the Storey's Way Conservation Area.
The architectural approach of the houses seeks to reflect both the character of the Arts and Crafts Houses on Storey’s Way and the modernism of Churchill College. The choice of external materials follows the use of natural, crafted finishes evident in both.
The buildings are clad primarily in plain handmade red clay tiles with forms that refer to the character of the buildings on Storey’s Way. The handmade nature of the tiles means the irregularity and variations in color create a non-uniform texture to the façade. The introduction of the rounded ‘bullnose’ tile adds decorative and playful interest to the buildings.
The copper roof and the board-marked concrete cladding refer back to the materiality of the original college buildings, as does the Douglas Fir cladding which references both the shuttering textures of the in-situ concrete and the use of hardwood linings within the interiors. The landscape is a series of courts or external rooms, extending the 2002 landscape scheme. The orchard of cherry trees is continued into the new space with grasses and perennial underplanting. New external social spaces are created for both new and existing buildings.
The student bedrooms are influenced by the original college rooms. Maple flooring and birch plywood joinery make the rooms feel bright and warm. The terrazzo window replays a much-loved feature of the original college. Large communal rooms are at the heart of the new cluster flats, where students can enjoy socializing, cooking, and studying together. Large window seats in these rooms will let students feel connected to the rest of the college.
Through conversations with the College, CVA has considered the wider social and well-being factors that contribute to successful student living. The aspiration was to create a ‘home away from home’ through the careful organization and hierarchy of communities, through the cluster flats, houses, and gardens. The character of the architecture and landscape is a specific response to the immediate and historic context of the site and contributes to the completion of campus within a campus for the postgraduate community.
▼项目更多图片
{{item.text_origin}}



