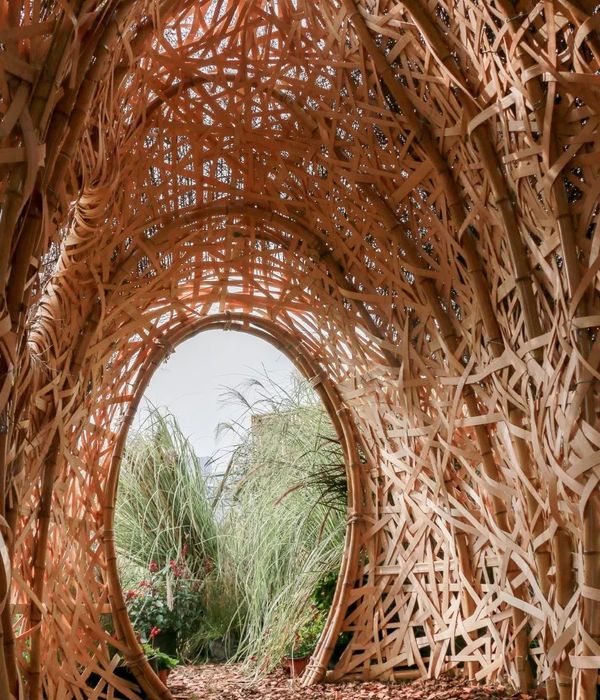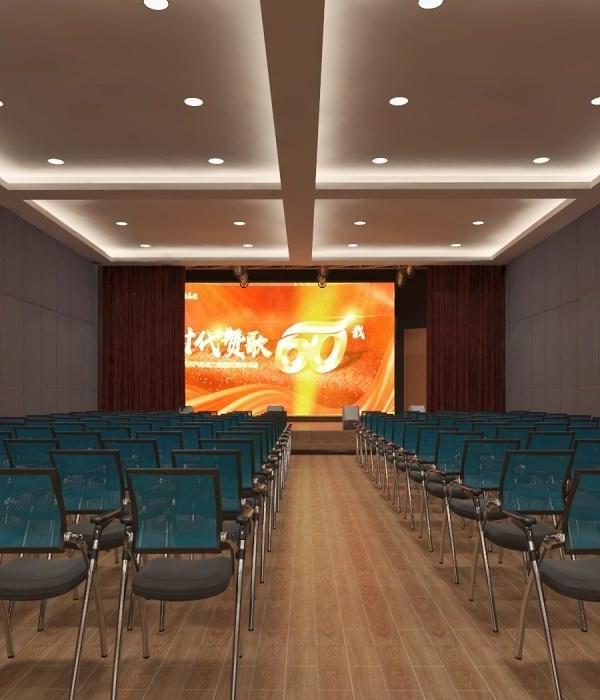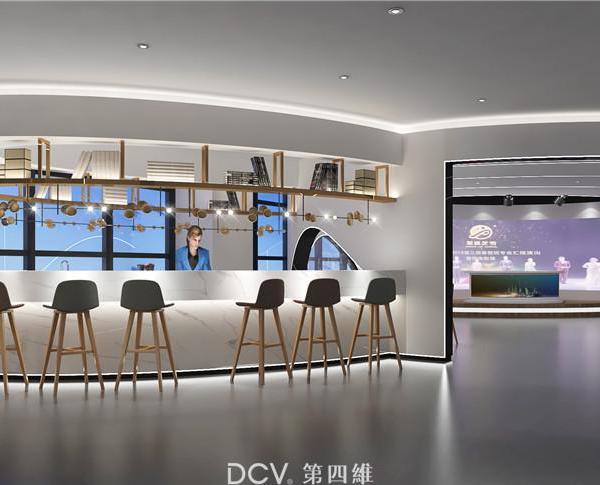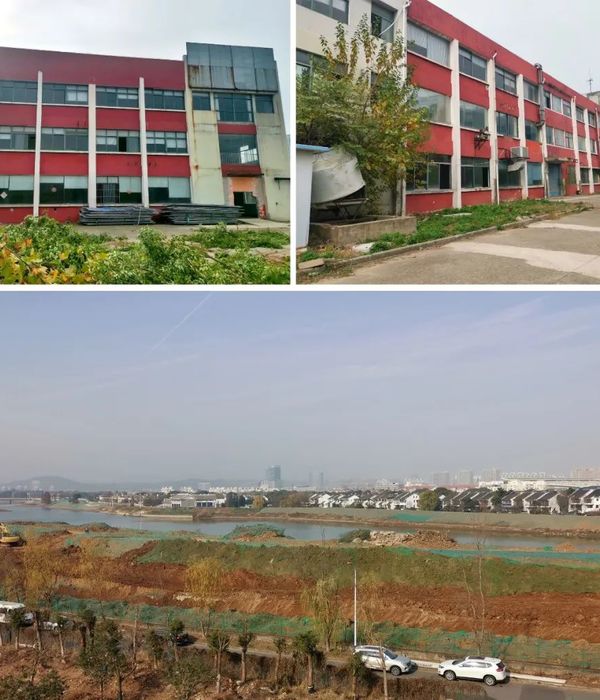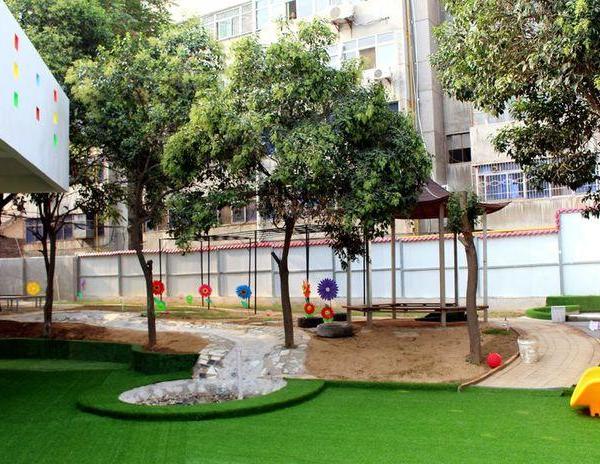Architects:KOMBO Architectes, R+4 Architectes
Area :2996 m²
Year :2021
Photographs :Camille Sonally
Manufacturers : EVERLITE, Knauf, Sto, DECIBEL France, LuxalonEVERLITE
Concrete Contractor :INGE+
Steel Contractor :INGE+
Wooden Structure : Gaujard Technologie SCOP
Acoustics : Gui Jourdan
Fluids Engineering : DEXO
Roads : CEAU
City : Juvignac
Country : France
The project associates a kindergarten of 6 classes, a primary school of 6 classes, and a Third Place. This Third Place offers spaces for the school (activity rooms, library, catering) but also for associations (dance hall).
Located in the largest width of the plot, the project is part of the approach of urbanization of the neighboring neighborhood: its plan in strips, arranged with a little fan, does not constitute a built front.
Offering compactness and fluidity of circulation, the R+1 set consists of three volumes: two for the school, intimate and warm, clad in Douglas-fir-stone cladding; one for the third place, mineral, and white. They are connected by a bridge, a hyphen between the different entities of the program, whose photovoltaic coverage is accompanied by alternating glazing and translucent polycarbonate on the façade.
The project is part of an ambitious environmental approach and has a clear bioclimatic design. The buildings are perfectly oriented North/South offering easy management of solar inputs by a sun breeze south side. The building is passively refreshed by a natural ventilation system. The plan is compact and allows to circumscribe to the maximum the heated spaces of the intermediate spaces.
The materials used were carefully chosen with privileged use of materials from renewable and local resources. The constructive system is displayed and a large number of materials are left visible. The project is intended to be exemplary and educational for children.
The 2 wooden buildings have a mixed post-beam structure and wooden frame walls. The tight 2m grid makes it possible to have thin CLT floors. The CLT of the intermediate floor and the OSB panel of the roof boxes form a rigid diaphragm. Stability is ensured by the wooden frame walls and wooden diagonals between posts. The interior street is a succession of porticoes formed by posts and wooden lattice beams, stable in their plan. Transversal rigidity is achieved by bracing diagonals by metal tie rods on the facade
▼项目更多图片
{{item.text_origin}}

