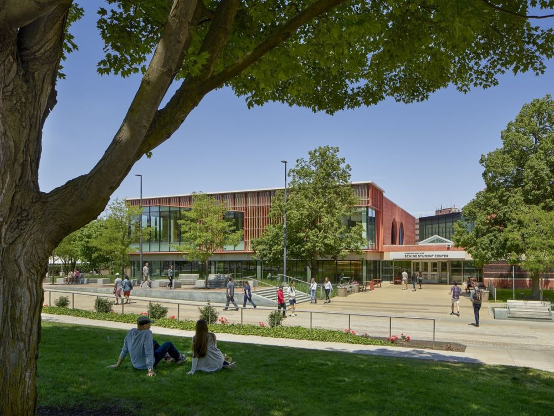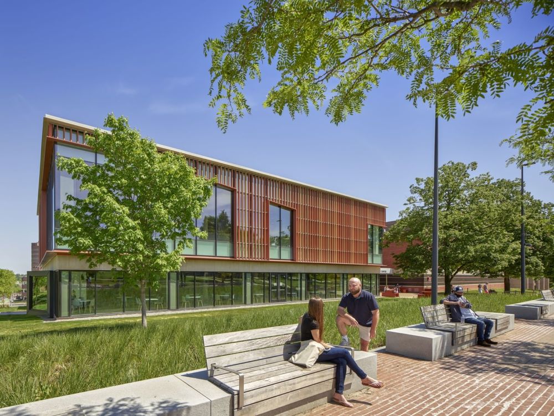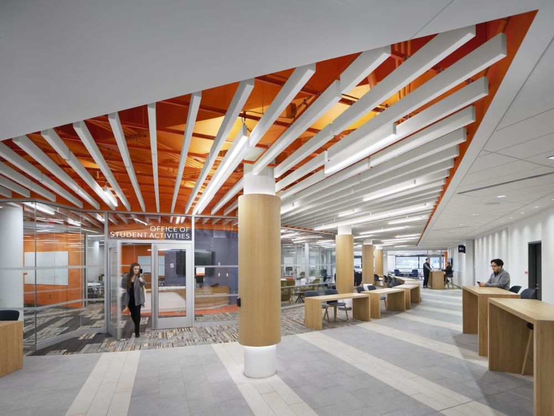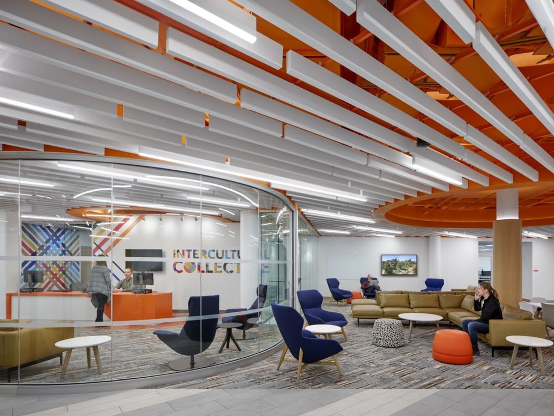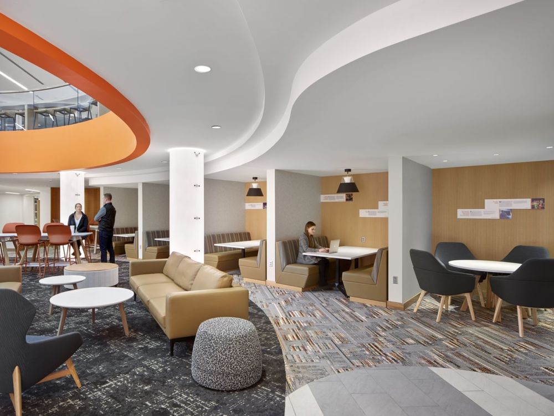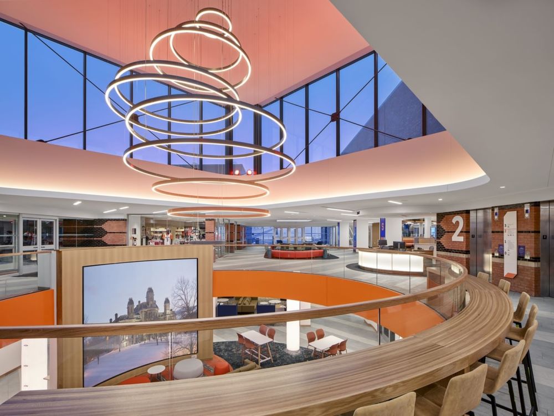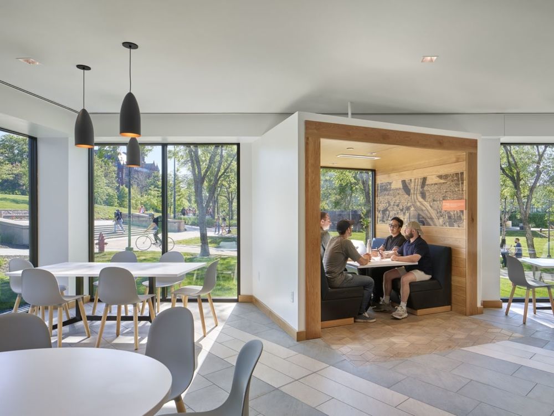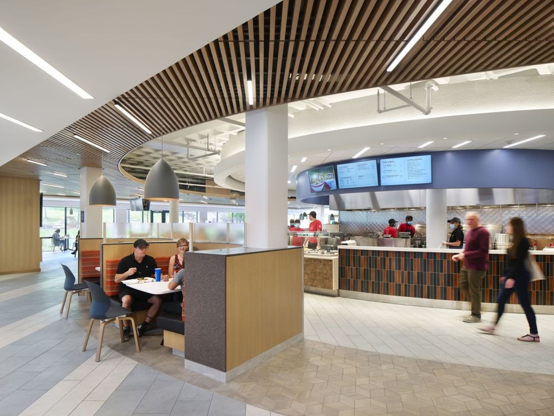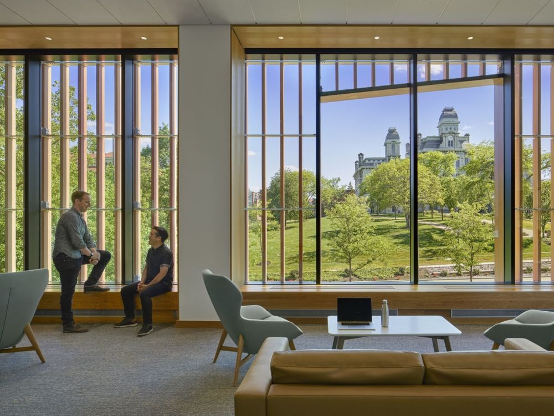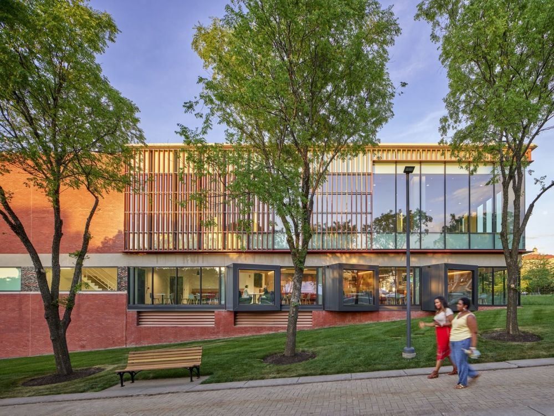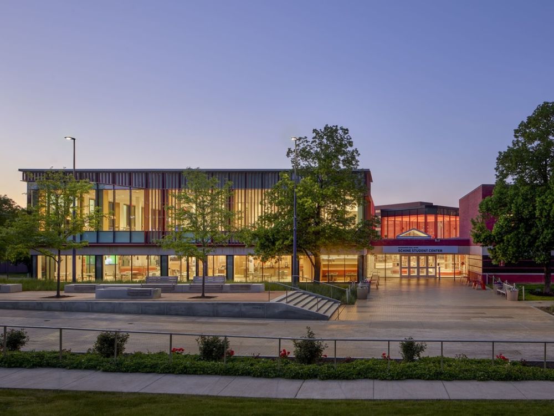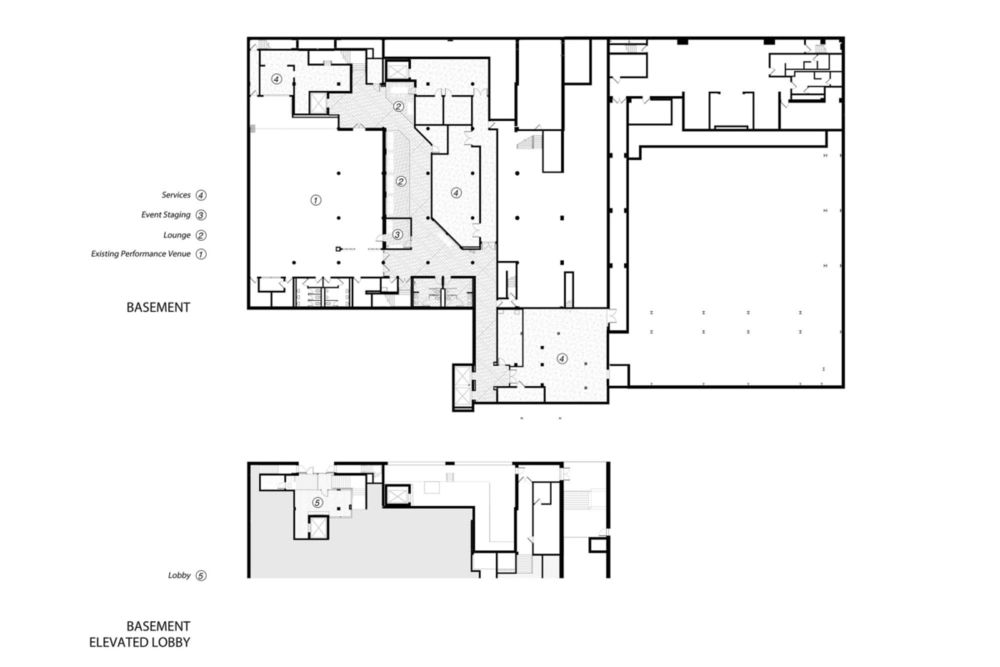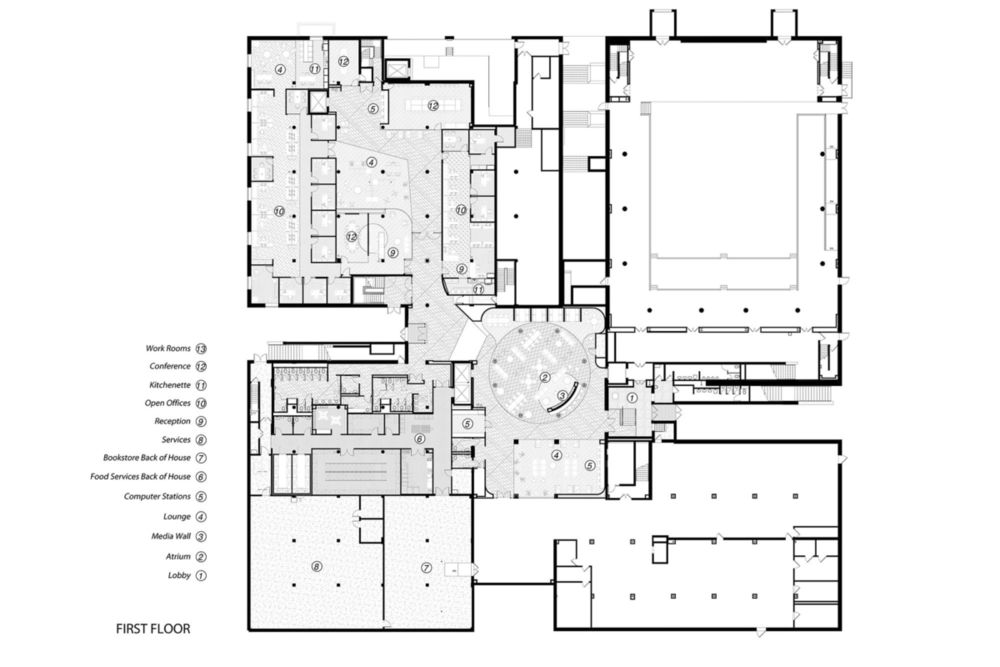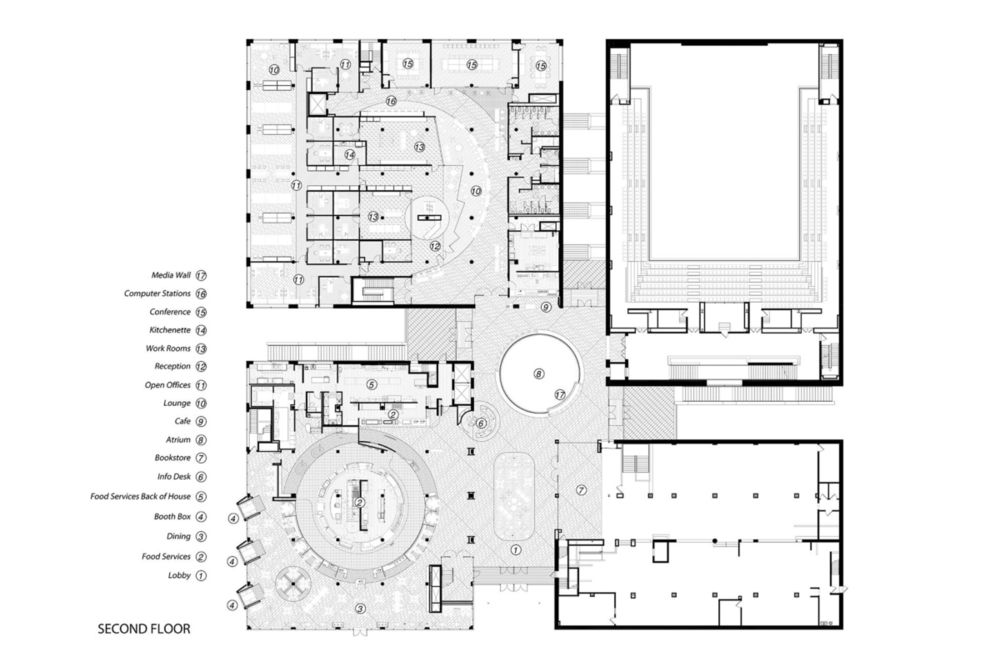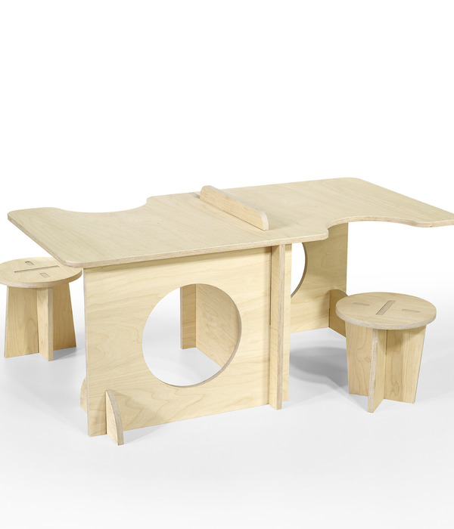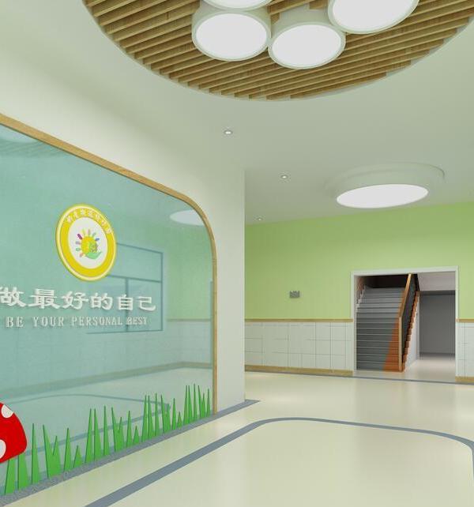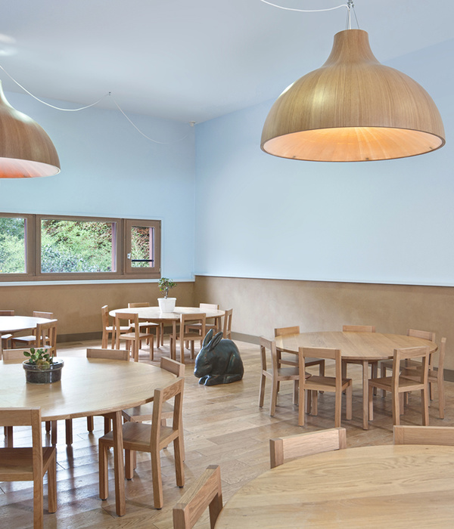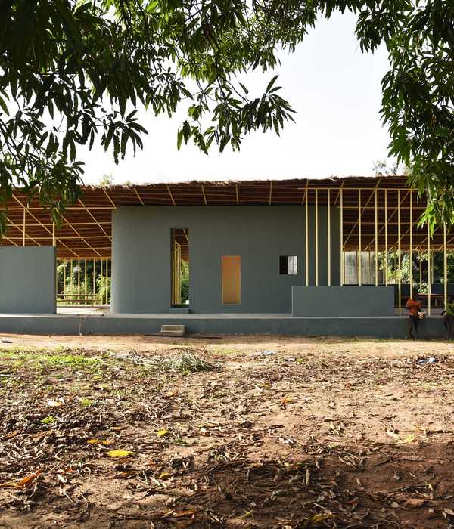Syracuse University Schine Student Center 多元化更新
Ashley McGraw Architects and Mackey Mitchell Architects were tasked with updating the Schine Student Center to meet the needs of the campus and the changing learning landscape at Syracuse University in Syracuse, New York.
A New Nexus for Campus Design: Merging Universal Design, Inclusivity, Diversity, and Student-Centered Design in Syracuse University’s Schine Student Center Renovation
As campuses embrace a multitude of changing trends and expectations, incorporating them all into renovations in an integrated way brings great challenges. Syracuse University faced this challenge as they approached the substantial renovation of their campus center. The Schine Student Center’s original opening in 1985 was the answer to a question 75 years in the making: How to create the perfect place for students to come together, which traces back to a 1911 Daily Orange editorial demanding a student center be built. Prior to 1985, there had simply been nothing like it on campus.
After three decades of service, Schine had lost relevancy and vigor. It faced significant hurdles: confusing circulation; hard-to-find student support program spaces; outdated dining model; and poor accommodation of those with differing abilities and backgrounds. The building was closed off, convoluted, and opaque. The brick and center stair actually discouraged exploring the building.
The 108,000 SF renovation provided a welcoming hub enabling easy connection with resources and activities. Schine’s transformation embodies the nexus of three design principles:
Embracing these principles, Schine has been transformed from transactional destination to an inclusive and vibrant campus living room. Exuding key principles of Universal Design, increased openness enables wayfinding and accessibility. Distributed throughout Schine, updated dining and gathering spaces support an abundant variety of needs and preferences.
Prior to the renovation, vital student activities and resources were undersized, hard to find, or located elsewhere on campus. Improving student ability to discover these opportunities was important to increase engagement while advancing inclusion and equity. Student-facing services and student organization offices are prioritized and highly visible, along with a key grouping of cultural centers—the Office of Multicultural Affairs, the Disability Cultural Center and the LGBTQ Resource Center—framed as the Intercultural Collective, which allows deeper, connected conversations around the many intersections of identities.
Accessibility was enhanced – The design team assessed where all of the entrances, elevators, and stairs were. It showed that there were no accessible path through the building and that navigating the building as someone in a wheelchair meant maneuvering all across the building just to make a simple floor change. Reorganizing these pathways by adding new elevators, different elevator stops, extending stairs, and other design intentions were the first moves to make the building more accessible -for everyone!
Other accessibility enhancements include having automatic openers on exterior public doors, smoothing floor transitions, incorporating accessible signage, installing universally accessible counter and work surface heights, providing fully accessible restrooms on each level, and upgrading elevators. Schine sits on an imposing slope of Syracuse’s hilltop campus. Overcoming this barrier, the renovation provides not just an accessible pathway but a campus gateway for all.
According to Chancellor Kent D. Seyverud during the grand reopening, “This total reimagining also returns the Schine Student Center to its original mission and purpose—to serve our students,” Chancellor Syverud says. “This space brings together many of our cultural centers and offices that serve the spectrum of cultures, experiences and interests that our wonderful students bring with them to Syracuse University. Here, our students can collaborate and learn from each other outside of the classroom.”
Design: Ashley McGraw Architects and Mackey Mitchell Architects Photography: Halkin Mason Photography
17 Images | expand images for additional detail
