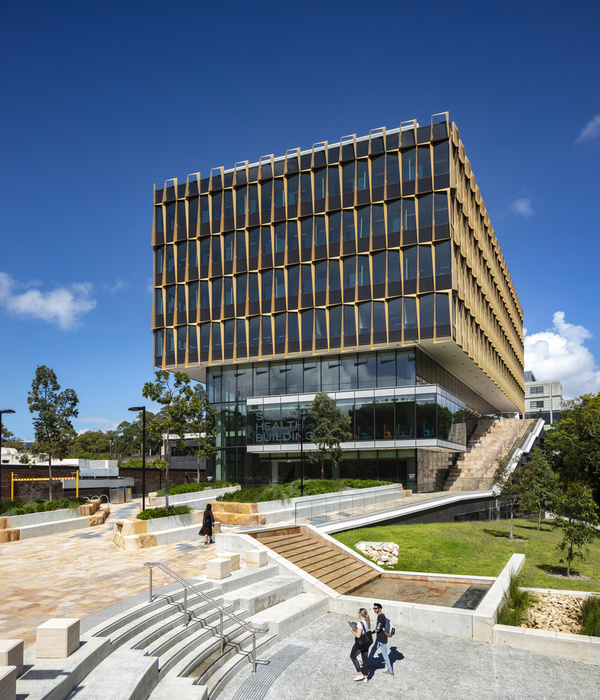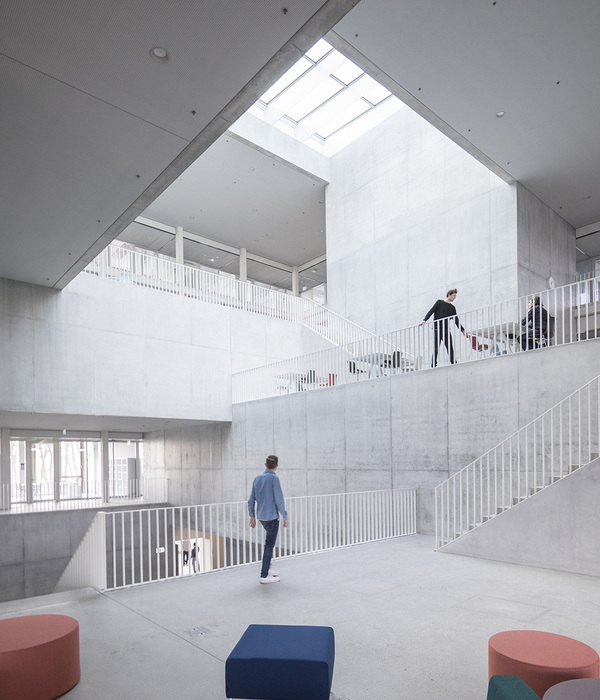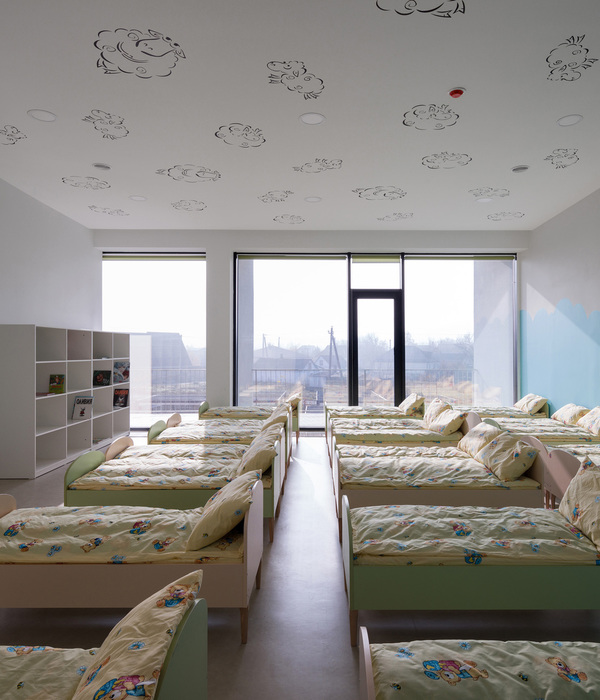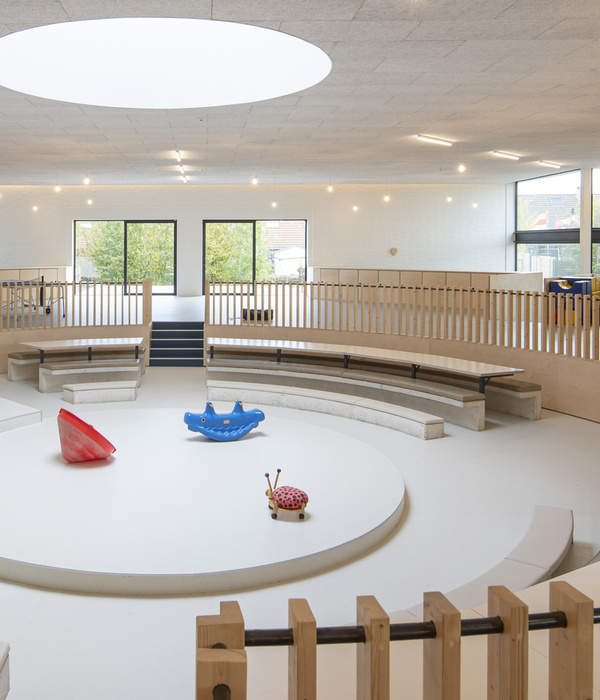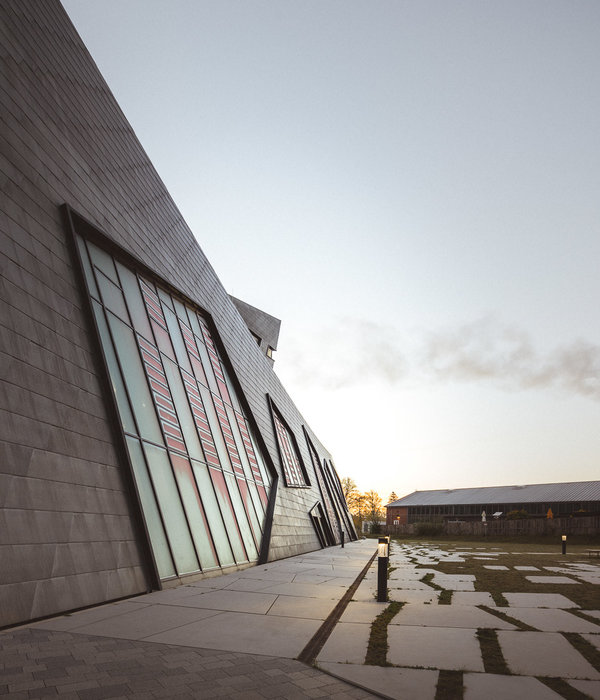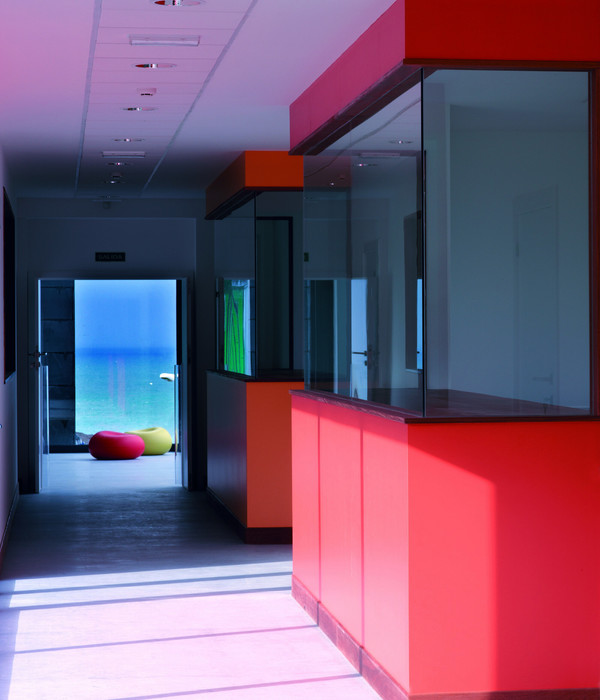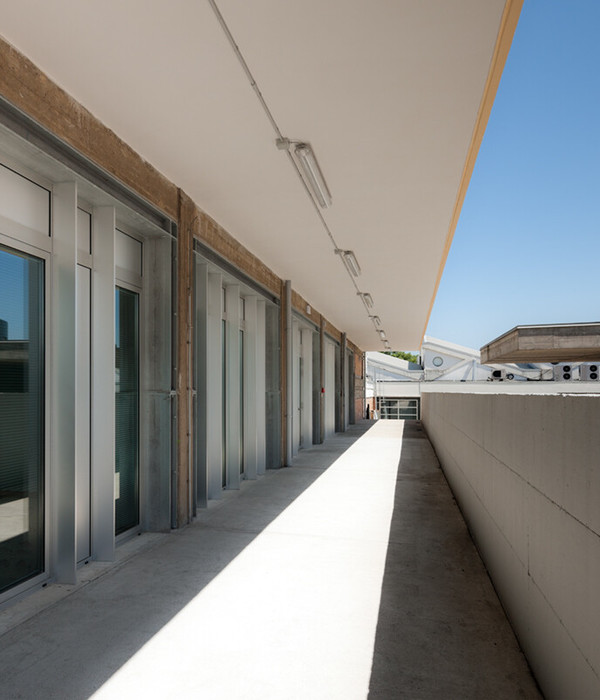Architect:Dietmar Feichtinger Architectes
Location:Krems, Austria
Category:Universities
The building programme for the new campus includes the erection of a new university of applied sciences, a film gallery with a study centre, an auditorium, a library as well as numerous other facilities for the existing and rapidly expanding Danube University. The location on a slope between the voluminous old building and a romantic estate of villas among the vineyards presented the challenge of connecting extremely heterogeneous contexts. Instead of making parallel wings between the old tobacco factory and the small colony of villas, Dietmar Feichtinger Architects proposed a comb-like structure, which the jury judged to be the optimum basic structure.
Instead of exploiting the different heights of the site in the obvious way by embedding most of the building, Dietmar Feichtinger Architects used a composition of three parallel, broadly projecting volumes at the upper edge of the site to produce a situation that, in contrast to an underground ambiance, creates even in its low-lying internal courtyards a free, open and transparent ensemble of coolly self-assured educational buildings. A connecting wing parallel to the old building holds the three teeth of this comb together and uses a glazed bridge to link them to the former tobacco factory. A kind of cube (for the film studies centre) and a further block (for the university of applied sciences) stand freely at the eastern end of the campus – where they complement the denser area with the three fingers and the auditorium to create a generously conceived composition.
The energy concept plays an important role in Krems. In addition to the louvers, which in each room can be swivelled individually through 220 degrees and which close automatically at night, an active building element cooling system and ventilation by efficient vent windows form an essential part of the concept. Tubes integrated in the concrete slabs introduce water cooled by aggregates on the roof. Only a number of exposed seminar rooms have additional cooling, otherwise the system works perfectly, even at the highest summer time temperatures. In winter a district heating system is used . the indoor climate is most pleasant as are the lighting conditions that can be regulated by adjusting the louvers.
Alongside the numerous attractive technical and aesthetic details of this large educational complex, its urban figure is highly impressive. The combination of the large existing wing with the different but clearly structured new building volumes offers an almost intellectual flair. In addition to the grid structure of the three parallel wings of the Danube University with the cafeteria and library on the lower floor there is also an irregular prism (the auditorium, which also formulates the western campus entrance), a converted old boiler house (used as a cinema) as well as a vertical and a horizontal block (for the film gallery and the university of applied sciences), between these there are two biotopes, a stream and four green areas.
▼项目更多图片
{{item.text_origin}}

