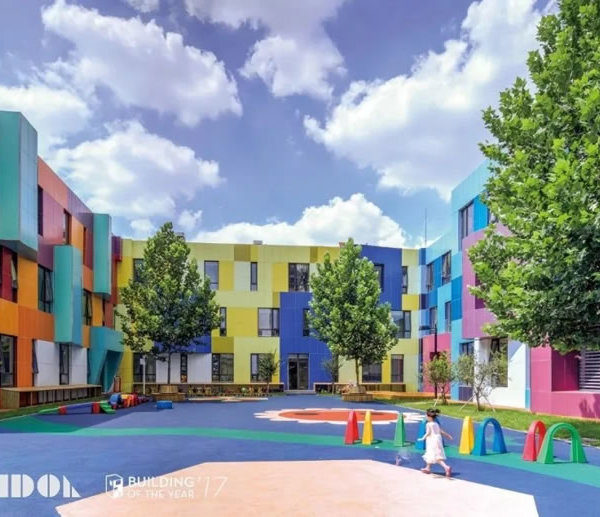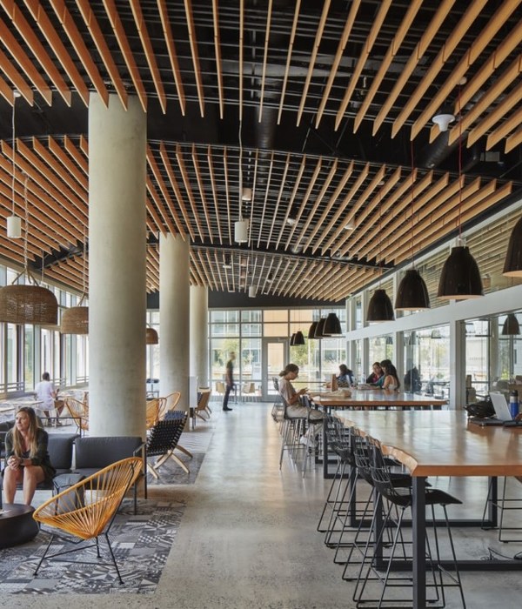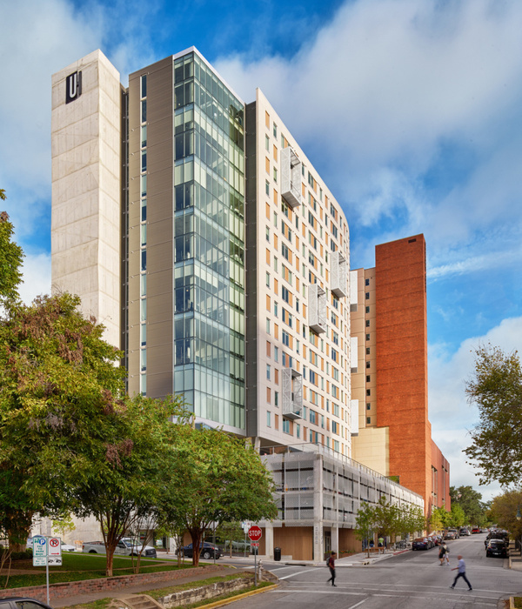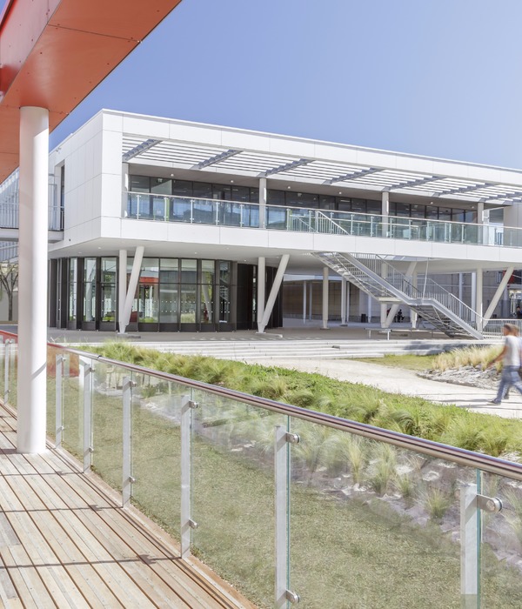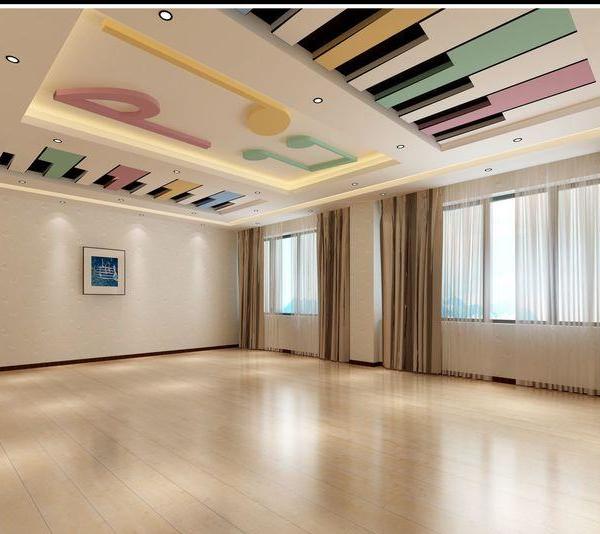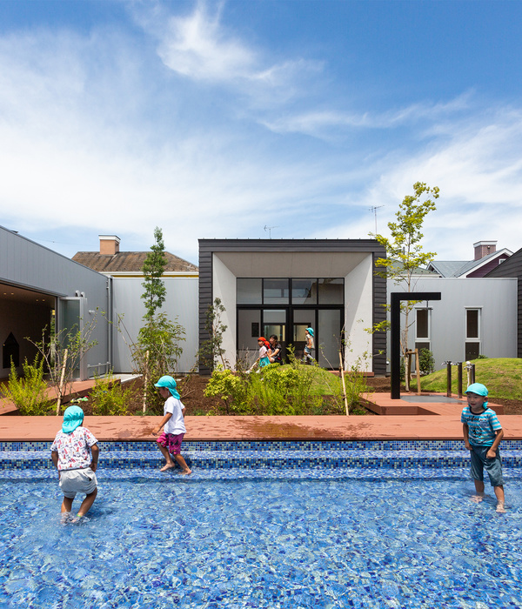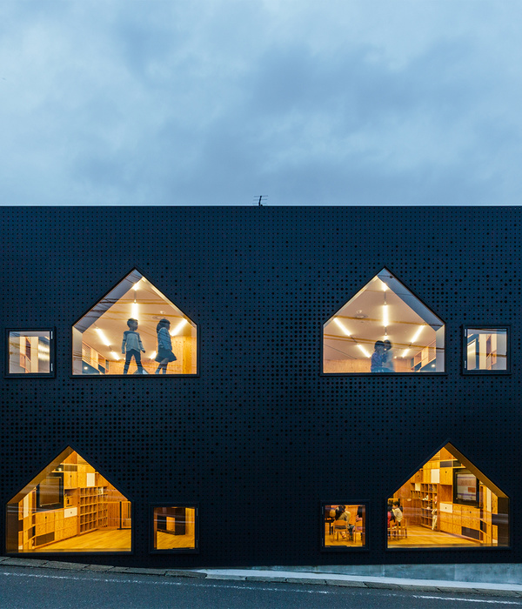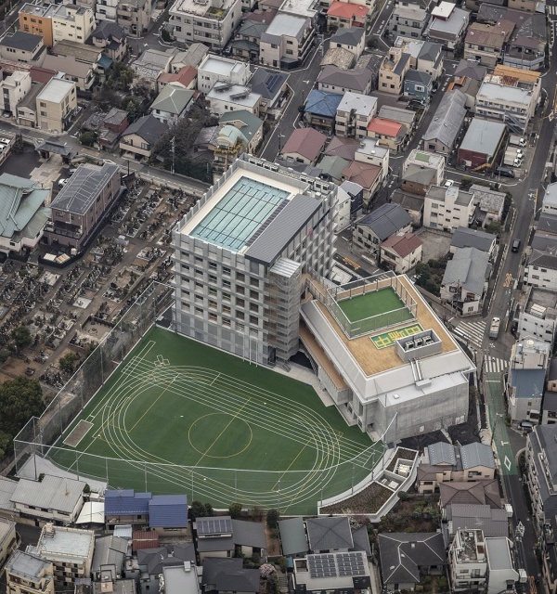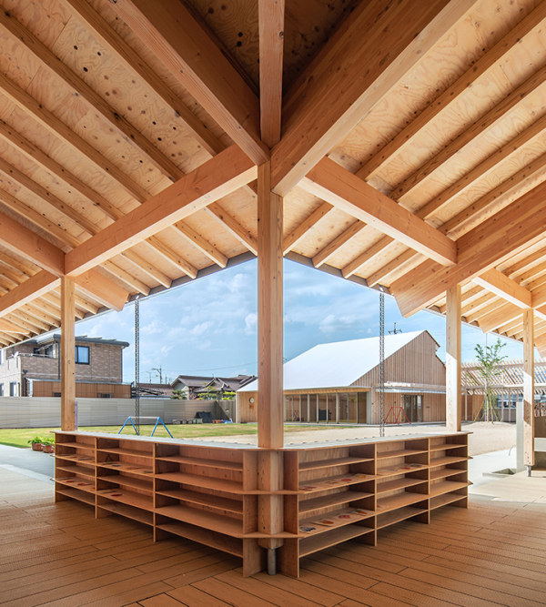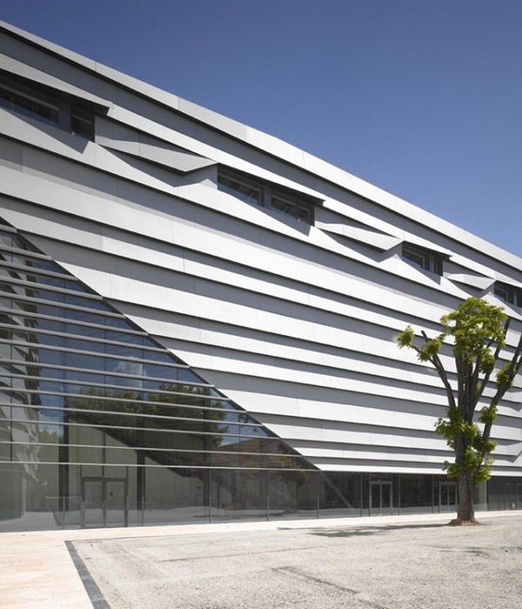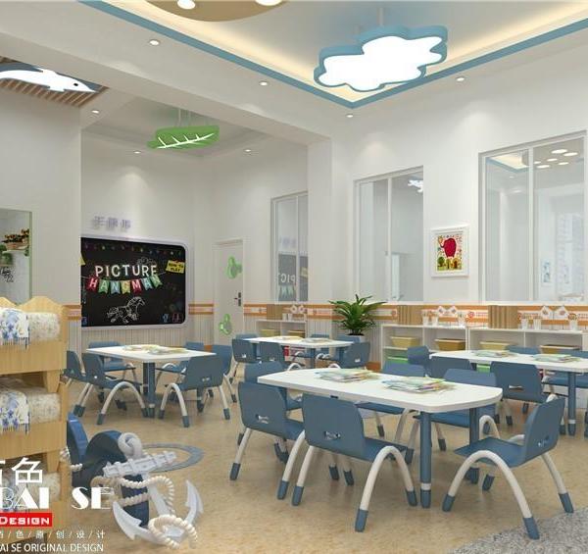Architect:Diaz y Diaz Arquitectos
Location:A Coruña, Spain
Project Year:2006
Category:Nurseries Primary Schools
The project is located in the neighbourhood of Los Rosales, one of the housing estates that have recently expanded the city of A Coruña. This plot of land was assigned for a Public School and Public Facilities Equipment. The building of the kinder garden was the first project to develop of a series of buildings that were planned for the area. At the time of the planning the environment of the site was still uncertain. The assignment was for a nursery with 3 classrooms for ages from 0 to 3 years and 6 classrooms for ages from 3 to 6 years, with service areas, kitchen, dining, recreational areas and outdoor spaces. One of the main premises was to create independent areas for the different functions, and common spaces for recreation and communication areas.
One of the initial difficulties was the irregular shape of the site, which adapts to the path connecting the viewpoint with the promenade, with an area of 5,186 m2 and a steep slope towards the promenade (northwest exposure).
One of first main ideas of the project was to respect the existing natural environment, creating a ground floor building that was related directly to the plot of land, developing into a piece that has found its space to fit the existing nature.
The building settles on the ground floor extolling the ecological value of the plot and the magnificent views, minimizing the impact of the building and taking into account accessibility criteria. Considering the characteristics of the urban environment, with large open spaces and high-rise towers, the idea was to design a building to create its own scale to protect itself. The project gives prominence to the excellent implementation of the building opening up views towards the sea and the light.
The architectural solution is developed through 3 rectangular pieces that allow easy understanding and great flexibility. The 2 main volumes correspond to classrooms, which are grouped on the basis of school functionality, by cycles of age. One first volume which contains the 3 classrooms for 0 to 3 years old, and a second volume with 6 classrooms for 3 to 6 years old, connecting to an outdoor garden facing south and sheltered from the prevailing winds in the area. A third volume in which they develop the collective functions of the school, which contains the kitchen, kitchen storage, dining, toilets, general storage and facilities rooms with independent access from outside. These three volumes are linked together by a wide space for common activities, which forms the entrance hall of the building, and an administrative area consisting of reception, professor’s room, and administration and management related to building access.
The project has a total useful floor area of 1,170.04 m2 on one floor, while the outdoor patios and gardens including add up to approximately 2000m2.
After removing a first layer of filling nearly two meters, we have a firm foundation of rock. Using pre-cut blasting and the use of hydraulic hammer we made a cut in the hillside to fit the building in the section of land.
Main materials used are stone, glass, wood and grass, thinking about the importance of views, light and natural materials. We thought of the stone to create an outer skin of a natural material, integrating and respecting the environment. In the main façade looking on to the sea, the coloured glasses are arranged perpendicular to the facade to create those feelings and emotions which you can find inside a kinder garden, but also trying to respect the integration of the image of the building in the city. The building creates these two rating scales, respect for its surroundings and that expression of the use that was built for.
A kinder garden is a place of learning, emotions, and to stimulate the senses that children begin to develop. The interior space should be a place that helps them to develop there imagination, with bright colours and big open spaces where they can perform different activities. It’s also important the light, which floods into the interior spaces and impacts on the colours, creating a bright and stimulating performance. As for the technical note of the project we could add that the structure is of concrete pillars and beams, where the lower slab is self-supporting of concrete vaults, and the top floor slab is prefabricated foam. The foundation was provably the most complicated part of the construction, in this particular site to locate the building, because after removing a first layer of nearly two meters of filling, we found a firm foundation of rock. Using pre-cut blasting and the use of hydraulic hammer we finally made the cut in the hillside we needed to fit the building in the section of land.
▼项目更多图片
{{item.text_origin}}

