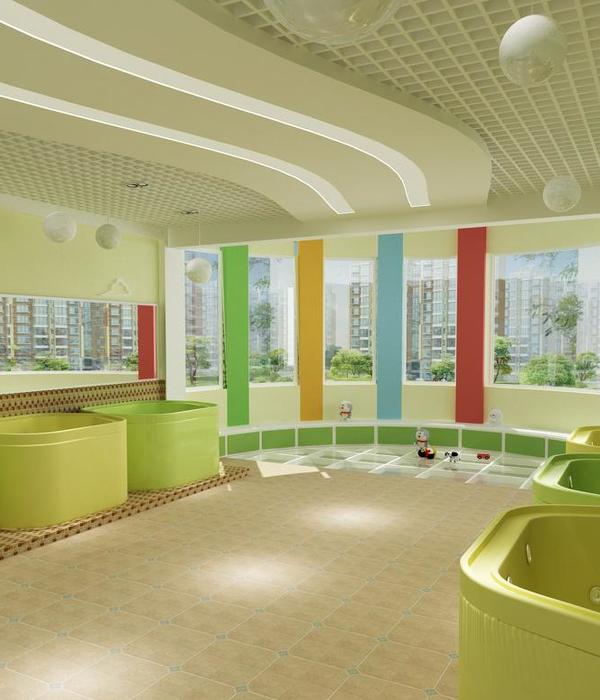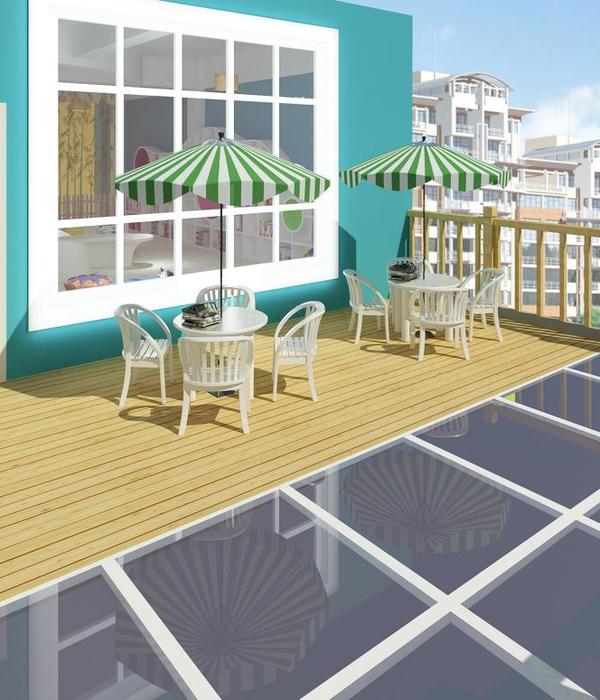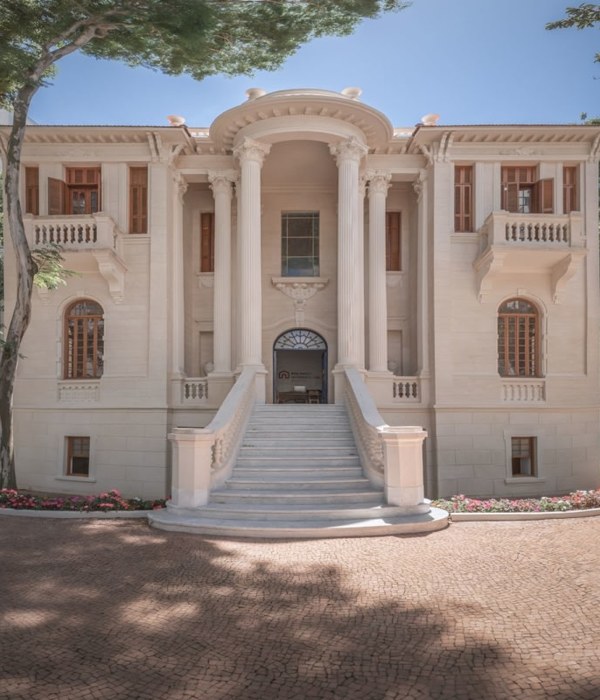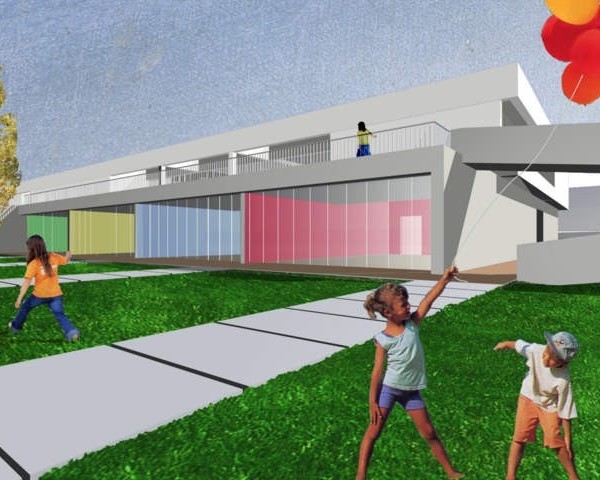HKS designed the University of California, San Diego’s North Torrey Pines Living and Learning Neighborhood located in San Diego, California.
The Challenge Human social dynamics, psychological needs and learning behaviors drove every design decision for NTPLLN. Weaving together living and learning in one place was a challenge, especially at the scale of this project, yet it formed the foundation for a vibrant, healthy and exciting community that also addresses the rising cost of housing in La Jolla, California.
The Design Solution The design-build project team members included HKS, Clark Construction, Safdie Rabines Architects and OJB Landscape Architecture. By understanding the points of view of those who live, work and visit the North Torrey Pines campus, the project team designed for interaction and collaboration to enable a rich learning experience. The project addresses the needs of a broad user base with a market, dining, coffee shop, craft center, classrooms, lecture halls, outdoor spaces, retail and housing.
A concierge office was introduced on the “main street” to create a welcoming vibe for students, faculty and visitors. The design promotes alternative transportation, with a commuter lounge, convenient bike parking and storage and a “main street” with access to mass transit.
The dining experience leans on research of UC San Diego students and makes it easy for students to embrace healthier eating habits. A rooftop community garden provides students with fresh vegetables and herbs, and a community kitchen provides a venue to learn about healthy cooking.
The neighborhood has become a “living lab” where a culture of continuous discovery, iterative improvement and disruptive innovation is encouraged within a framework of research rigor and meaningful practice. HKS worked with the University and CADRE to create a Research Coalition with two Research Fellows who live in the neighborhood and conduct behavior mapping, focus group conversations and data gathering. The Fellows’ observations have informed HKS’ design of a second Living and Learning Neighborhood that is under construction.
The Design Impact Once a parking lot, North Torrey Pines is an entirely new neighborhood that encourages social and academic interactions at multiple scales: apartment, residence hall, NTPLLN campus, University and within the community. La Jolla, California’s housing costs are 2.8 times the US average – the UC San Diego project boosts equity among its students by providing 2,048 beds at below-market rates.
NTPLLN utilizes conservation strategies such as high-efficiency fixtures and appliances to reduce potable water use by over 35 percent. Stormwater runoff is managed on-site through bioswales that capture and treat 90 percent of the average annual rainfall. The neighborhood is targeting LEED Platinum certification for the entire project, which includes photovoltaic arrays powering the net-zero parking structure and an anaerobic digester that processes food waste into electricity and fertilizer.
This transformational project is the largest living and learning community in the University of California system and will serve as a blueprint for future living and learning projects systemwide.
Design: HKS Associate Architect: Safdie Rabines Architects Contractor: Clark Construction Group Photography: Tom Harris
Design: HKS
Associate Architect: Safdie Rabines Architects
Contractor: Clark Construction Group
Photography: Tom Harris
18 Images | expand images for additional detail
{{item.text_origin}}












