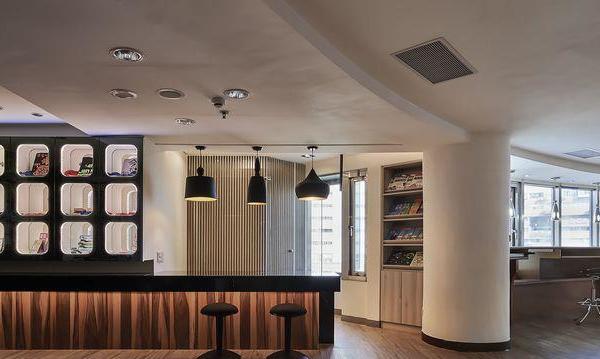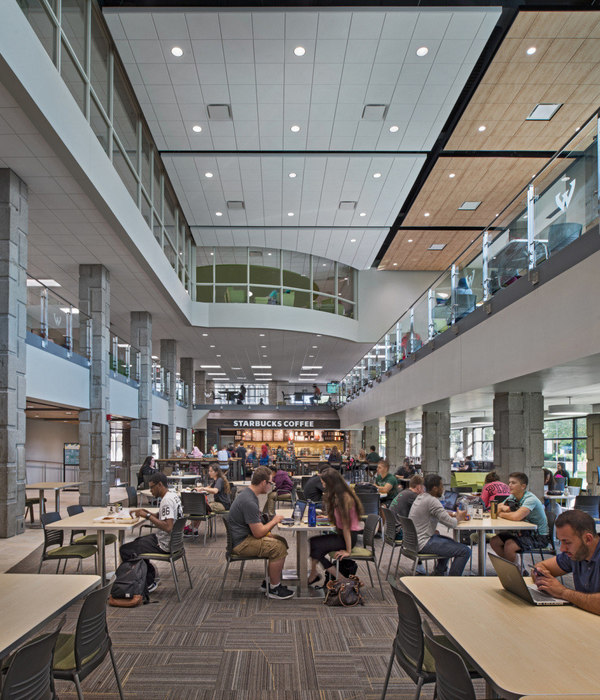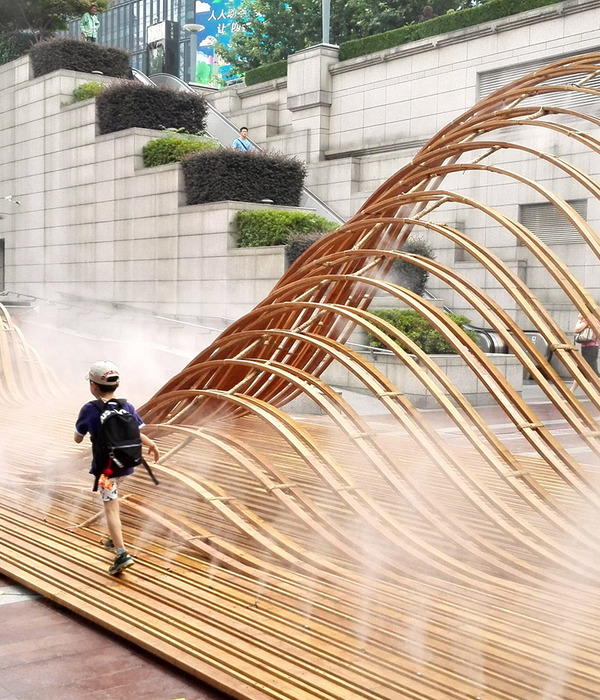Studio dLux transformed a historic building into the Red House International School Ipiranga located in Sao Paulo, Brazil.
We have just transformed a historical building, located in the neighbourhood where Brazil’s independence took place, Ipiranga, into a brand new school.
The building, from 1920, was built as a residence for the Jafet’s Family, one of the most important families in the city, who were responsible for the urbanization of the Ipiranga neighbourhood, in the city of São Paulo. The historic site is listed by the city’s heritage preservation council, but due to the lack of maintenance, it had been abandoned in the late years.
Red House International School, our biggest client, hired us to transform the historic building into a school aligned with their pedagogical learning philosophy. The biggest challenge of the project was to rescue all the beautiful and historical elements of the building and transform a housing program into a school program.
We were fortunate to find a residence with many large rooms, which were transformed into classrooms. The project benefits from the historical assets of the building, such as doors, windows, floor and ornaments that were fully restored, blending harmoniously with the modern furniture and lining solutions.
Due to the layout of the 3-stories building, we have separated the program by allocating the early years classrooms and the administration in the lower floor. On the main floor, the reception is located right at the entrance of the building, connected by the iconic marble entrance staircase. The children’s library and other classrooms were placed surrounding the reception. The upper floor is dedicated to the older children classrooms and it is also where the makerspace was built.
The historic building was surrounded by a wild vegetation, and we took advantage of it by keeping a great amount of the vegetation to create an open space for the children filled with nature and fresh air, and also including a huge playground, a sports court and a vegetable garden for the kids. In the backyard, a secondary building complements the school with other classrooms and a cafeteria.
We are really proud of the result of the project, since we’ve done a deep research about the building and the neighbourhood to better understand its history and relevance, so we could design the renovation and change the use of the landmark, respecting it’s past.
Architect: Studio dLux Photography: Hugo Chinaglia
13 Images | expand images for additional detail
{{item.text_origin}}












