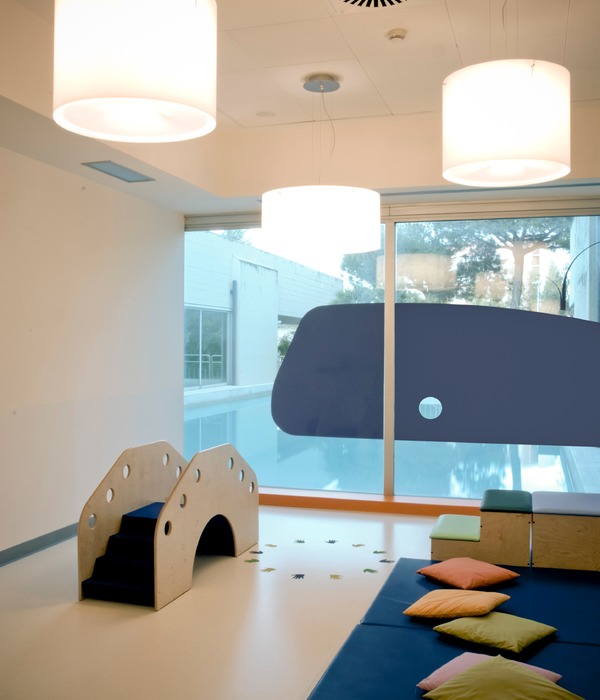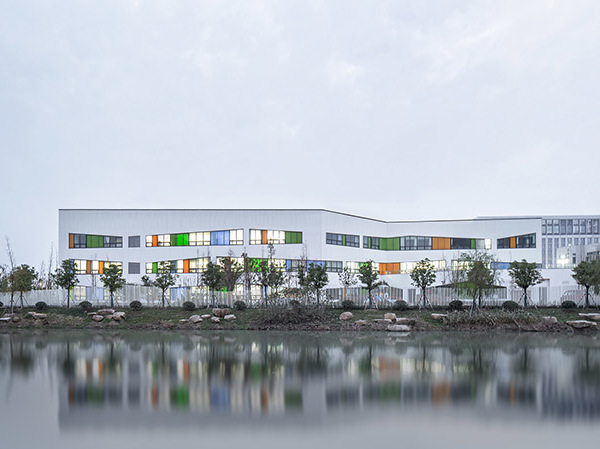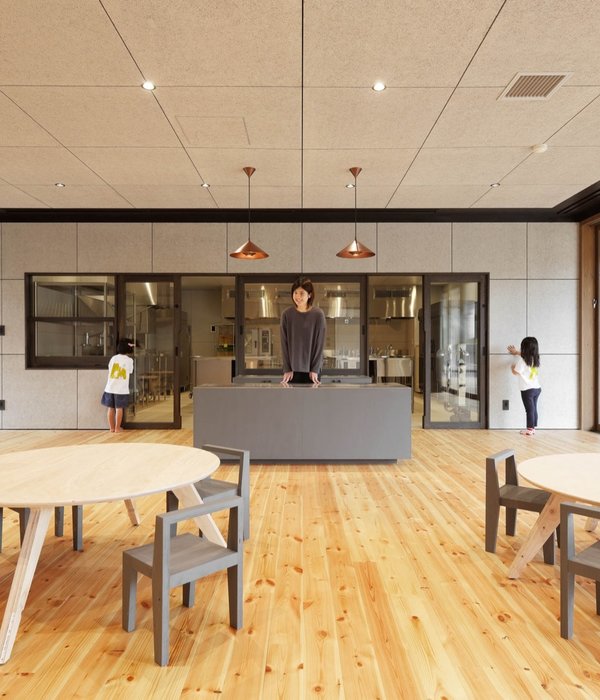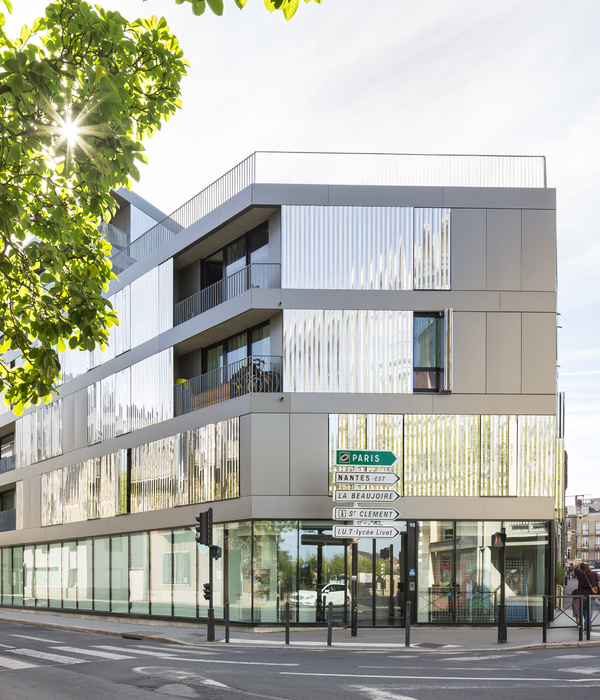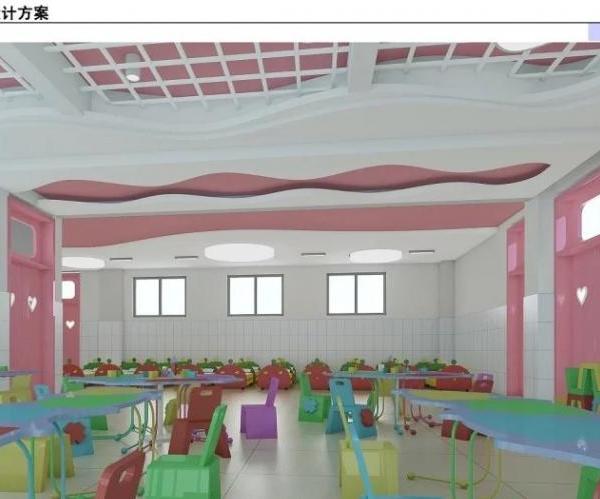expansion kindergarten “Little Traces”
The diagonal perspective towards the light of the garden is the project, what else could you wish for a child? The discovery - the discovery of a secret garden. The story begins with small traces, which diagonally cross the great hall of the existing school and lead toward the light of the window and the skylight. The journey reveals new views of the park, until arriving at the Pentagon; kaleidoscope of classrooms and garden. Pentagon and classes are designed as a single space which if necessary can be split into parts using movable walls. The large room is surrounded by a perimeter of brick, seamless between inside and outside, deliberately at odds with the original structure and uncertain in becoming domestic or zoomorphic form. Perhaps a large brick turtle fell asleep in the park; perhaps the ceiling skeleton is a spine of fish, is the belly of the whale; the pentagon become circus tent, classes open the curtains to the theater.
Something about the shape.
The pentagon is strong shaped, fortification and bastions have this form; make a pentagon capable of accommodating is an experiment already tried in architecture, mine is another attempt in the hope of helping to create a place where a child can grow up strong in character but able to include the other. The existing school is designed with a central plan, the only way I've found to approach it was to propose a new center; the Pentagon has not a strong center.
Something about the color.
The fuxia is not pink, fuxia is much stronger. The sky blue is not azurre, sky blue is much kinder. The green should be a propensity, and then it is the color of the grass, the right thing to feel underfoot . The red brick is the color of the houses designed by the children, as well as the yellow windows. The limited availability of funds was a stimulus for the project, using traditional technologies, the school fully respects the rules on limiting energy consumption, fire prevention, prevention earthquake, used of eco-friendly materials.
area 9121 M2 area new construction 450 M2 floors 1 budget € 407.375,62
{{item.text_origin}}

