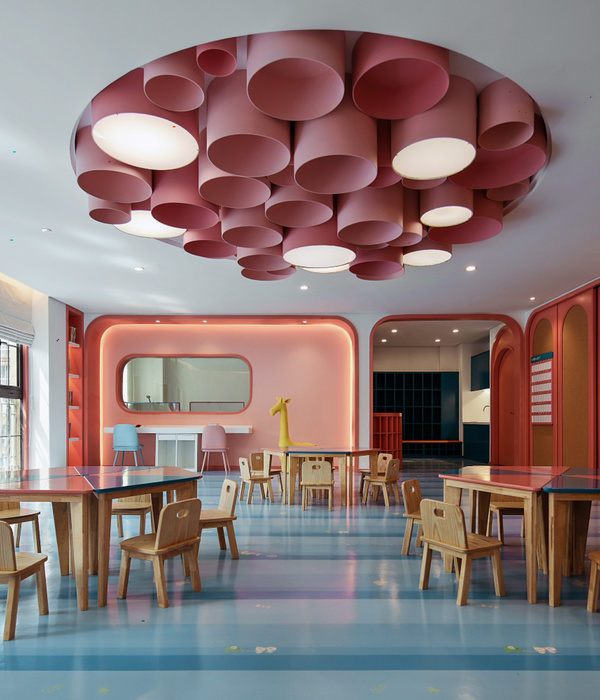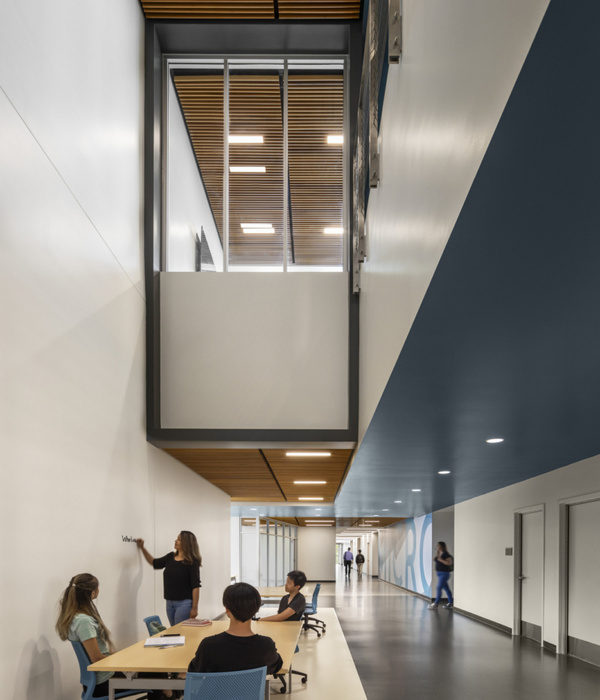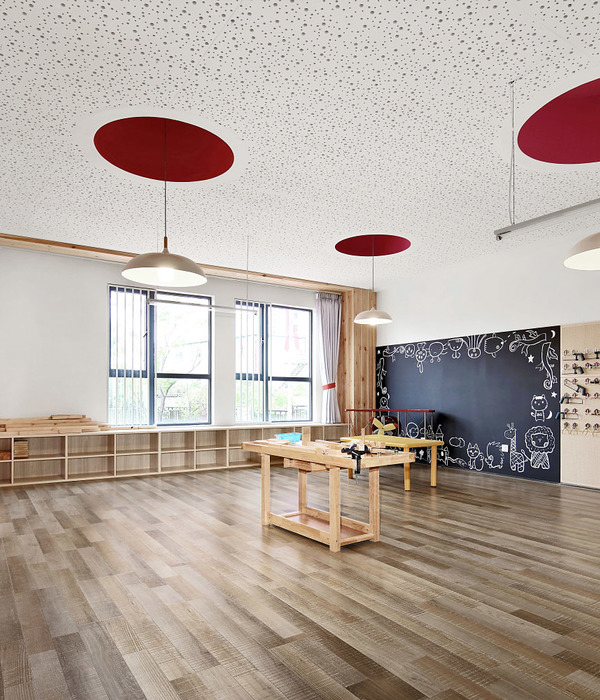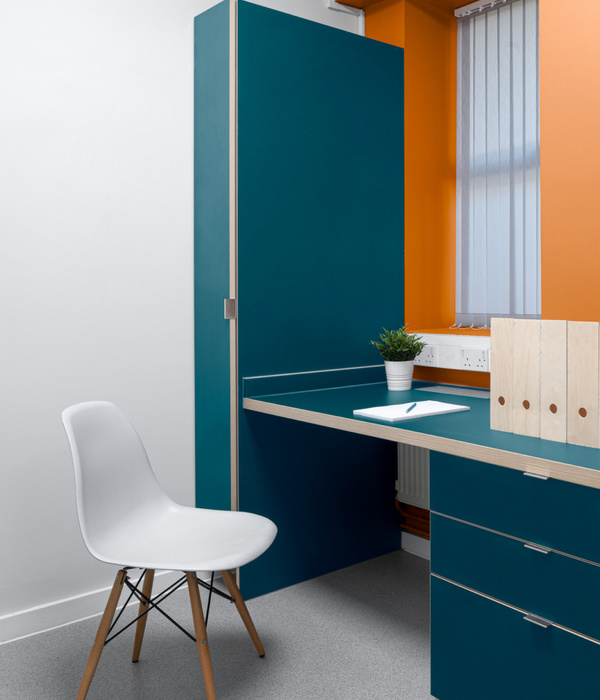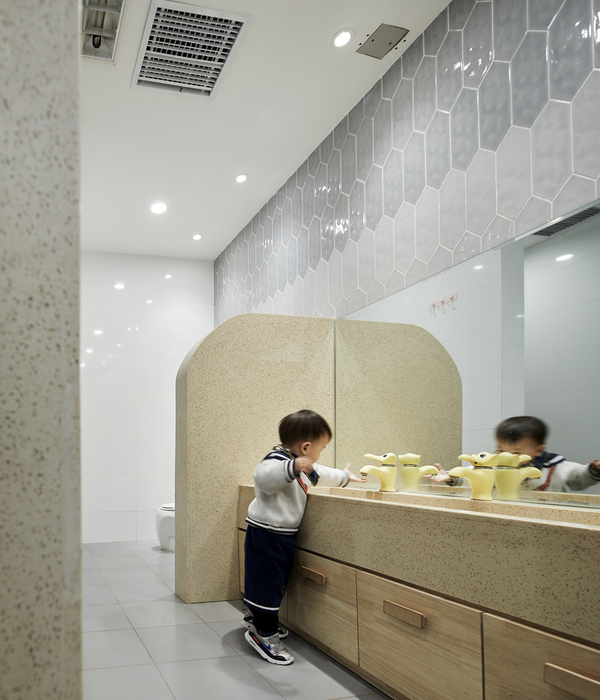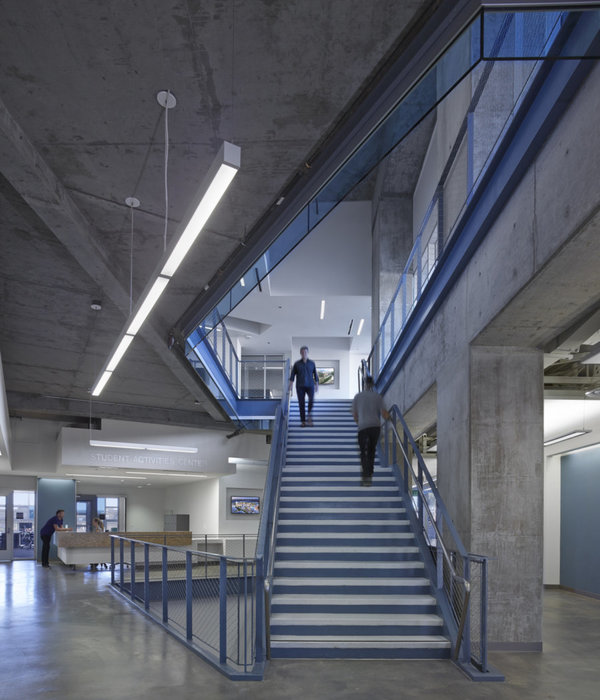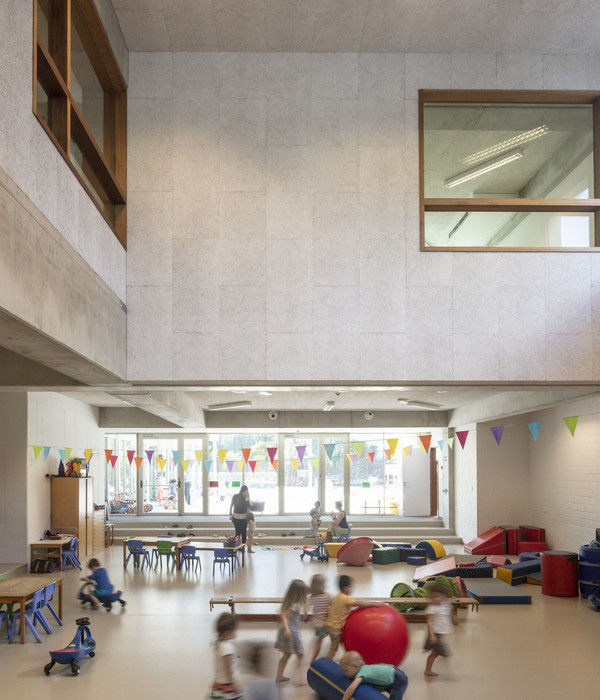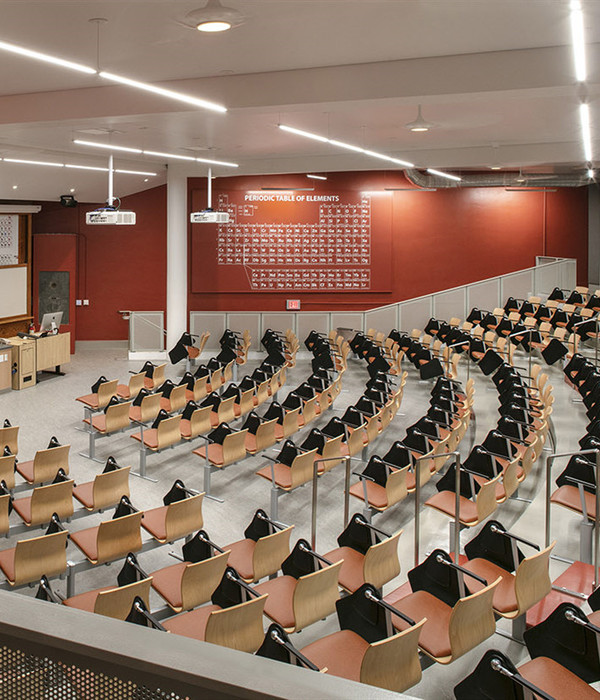Subsequent to delivering staff housing and reception building in 2013, this autumn the Hellin-Sebbag Architectes Associés office completed the second phase of the reconstruction of this building trades high school. The architect’s appointment comprised different scales - from urban space to furniture.
Planning Complete replanning of the 4-hectare site, the four new buildings built around a 450m2 square courtyard organise the school grounds as an urban square: student foyer , media centre, student activities, canteen and boarding accommodation. To avoid the image of "hutches" within the bitumen courtyard, around beautiful existing trees the architects built a Mediterranean garden where pupils can relax freely.
Architecture The architects paid particular attention to the transition between the inside and outside. Identifiable by its red frame, a ground floor terrace extends the canteen to the south by opening onto the courtyard. Alongside the boarding accommodation, a covered gallery extends into the garden as a large step where it is good to sit. Connected to both teaching buildings by two footbridges on the first floor, a small white pavilion extended by a vast terrace accommodates the media centre. Protected by a sunshade, the terrace overlooking the garden becomes a central place for exchanges and relaxation. Below this terrace, the well-shaded courtyard is punctuated by the pupils foyer that nestles into a glass ellipse.
Design The atmosphere within each space has been designed according to its function with particular care and originality. In the canteen, a sinuous curved partition/counter creates a separation between the self-service and the dining area while small oval-shaped islands define areas of intimacy very appreciated by pupils. Similarly in the media centre, the magazine rack and screen support tables were specially designed by the architects.
Low energy consumption Thermal comfort is provided by reinforced external insulation, double flow ventilation and external solar protection.
Financed by the Occitanie Region for 29 € million excluding taxes, the two construction phases in occupied premises lasted nearly eight years.
{{item.text_origin}}


