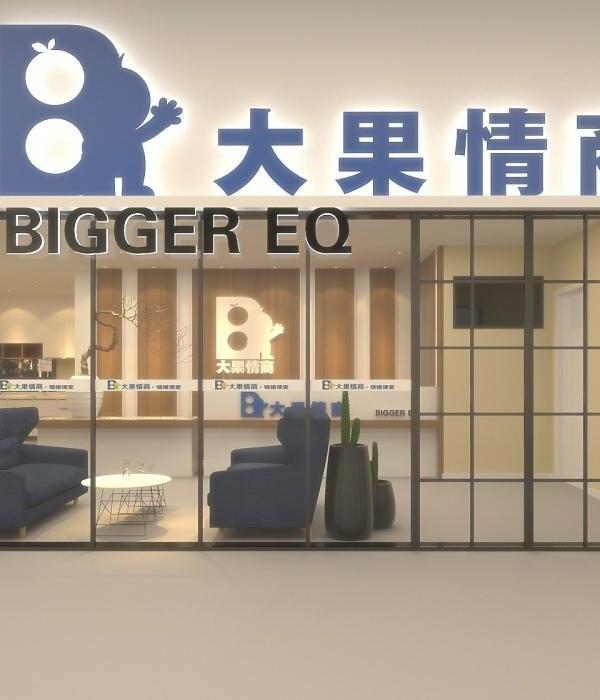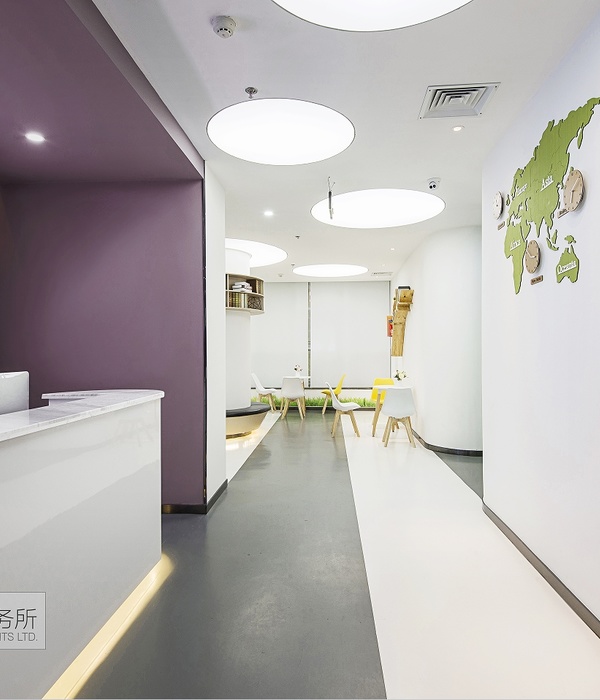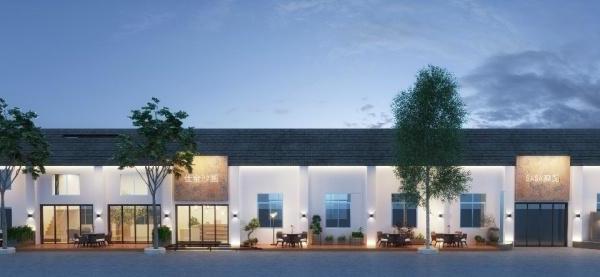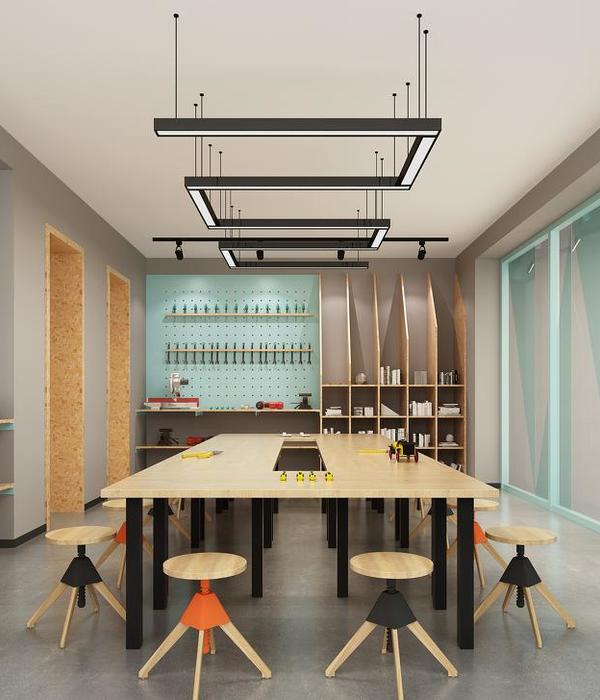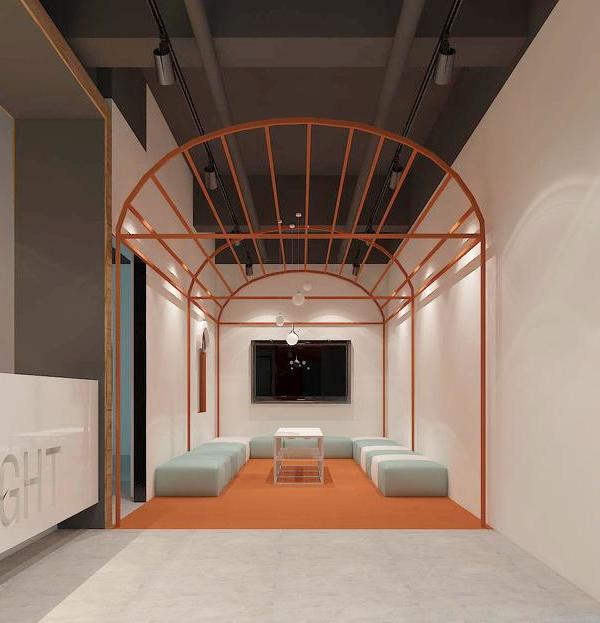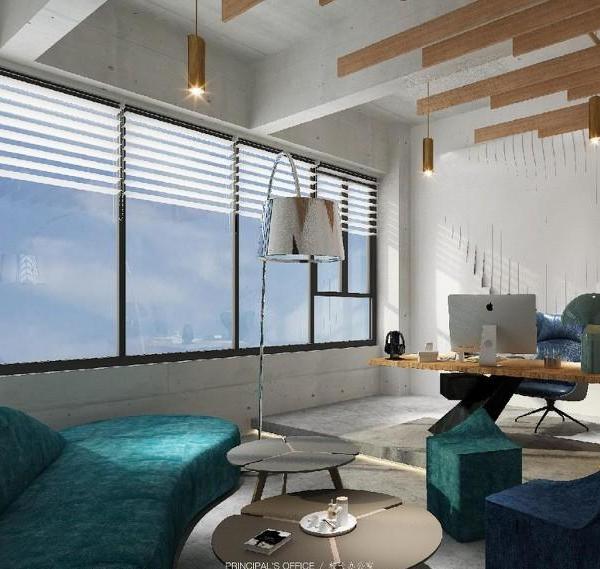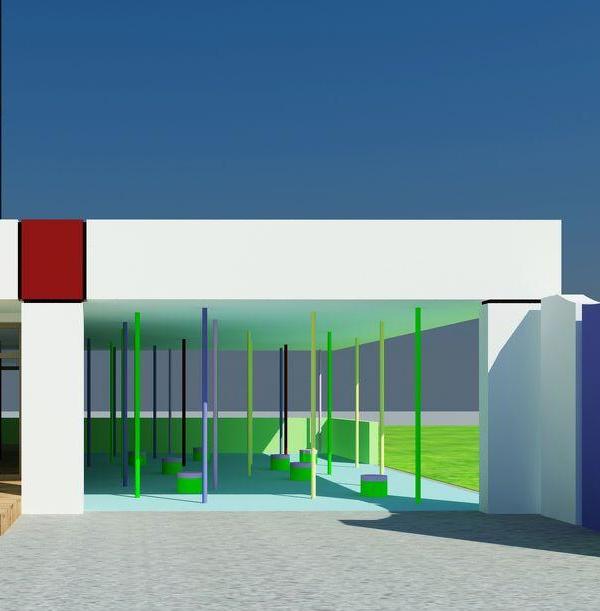Collective Works designed a colorful space for both the children and staff at Wentworth Nursery School & Children’s Centre in London, England.
Wentworth Nursery School and children’s centre is located in the heart of Hackney in East London. The nursery supports early years education for 3-4 year olds and children with special educational needs and disabilities. The school offers a wide range of facilities and activities including cooking, drumming and singing.
Our client, the Head Teacher, gave us a simple brief: that he wanted spaces where the staff and teachers could take a break from the children as well as areas for teachers to meet with parents confidentially. These adult‐only areas would offer a combination of repose, fresh air and also focus. We proposed separate spaces for the head teacher, deputy head and bursar; a room for resource planning and admin; two multi‐function areas; and an improved kitchen and utility area.
Colour was one of our two primary design interventions. We knew it was cost‐effective to implement, could personalise spaces, and provide a degree of playfulness that was appropriate. For the rooms, we developed a typology of a background colour that could be applied throughout the scheme which would be set against the bold colour of the custom joinery – colours of the users’ choice. This created a balance between continuity and distinctness from room to room as well as providing a subtle visual ‘boundary’ for children and adult spaces.
The second essential design idea was the use of custom joinery. We took advantage of the full height of rooms and made sure that there were doors to all the units which increased storage capacity and reduced visual clutter. The units were made from laminated boards in different colours set to complement the background wall colours chosen by the users which has created a warm and uplifting environment.
Design: Collective Works Photography: Francesco Russo
7 Images | expand images for additional detail
{{item.text_origin}}




