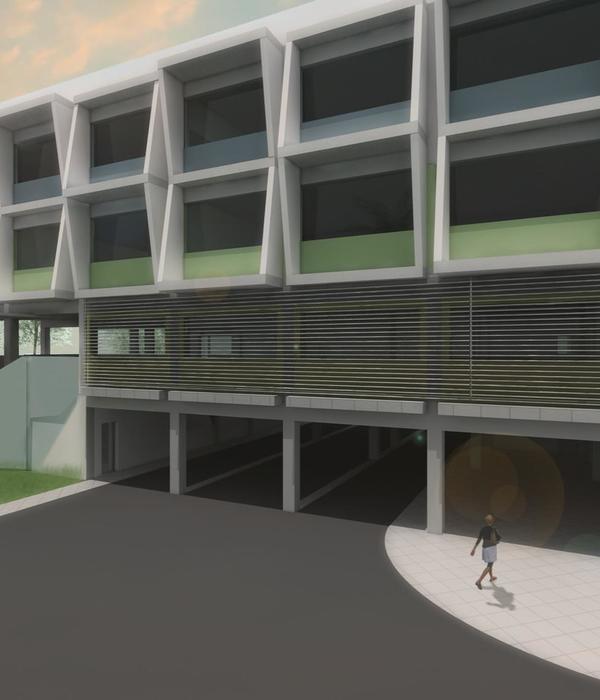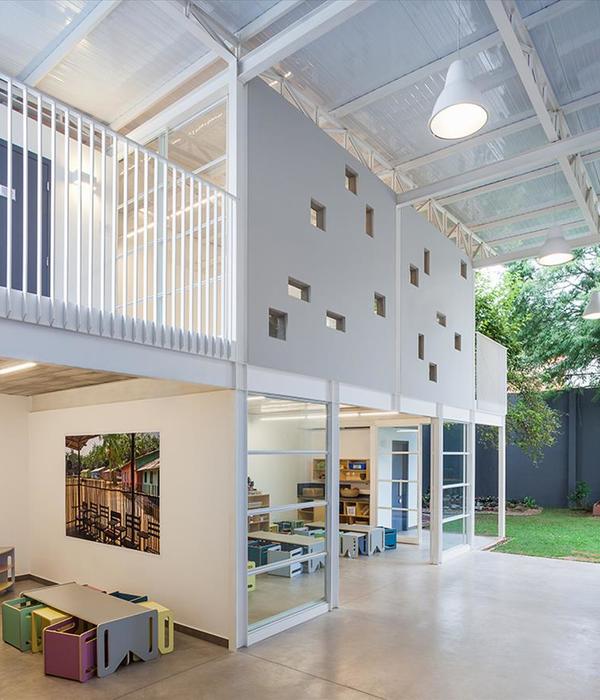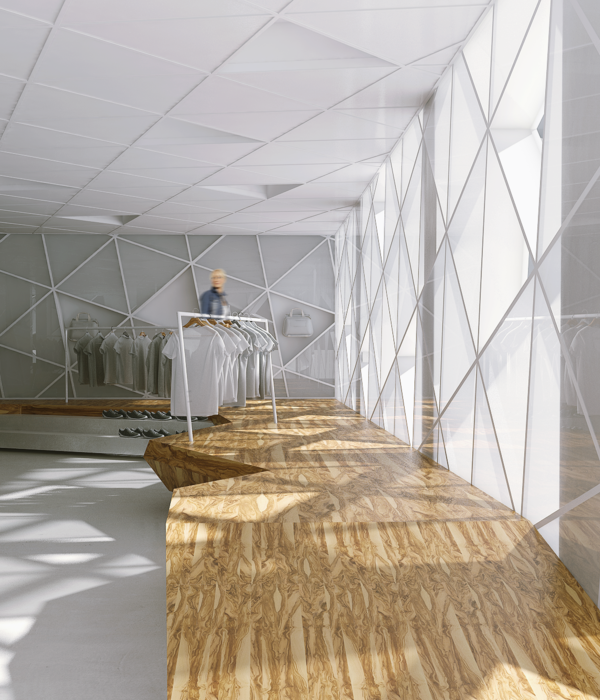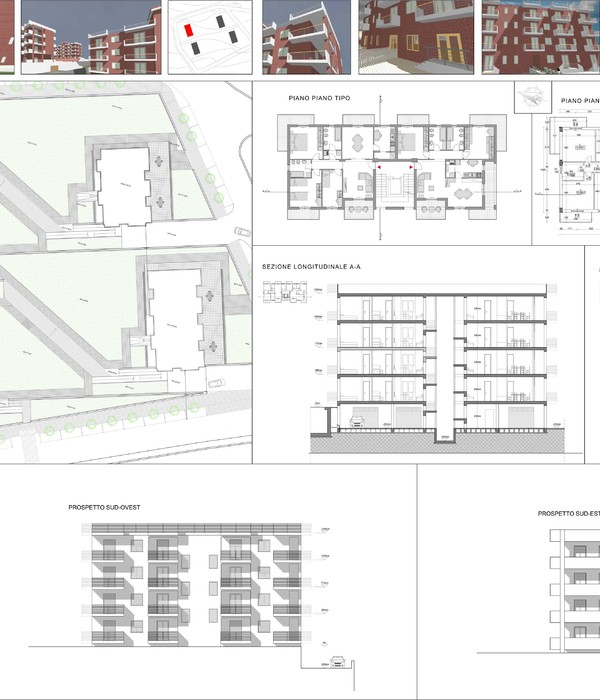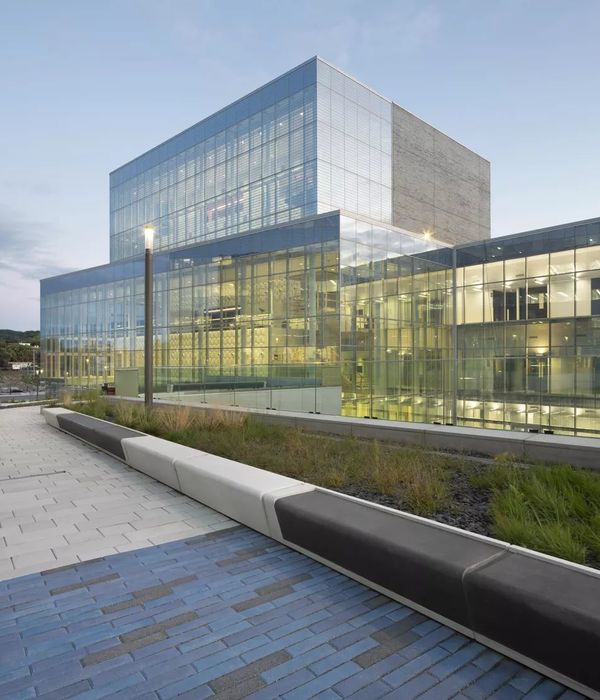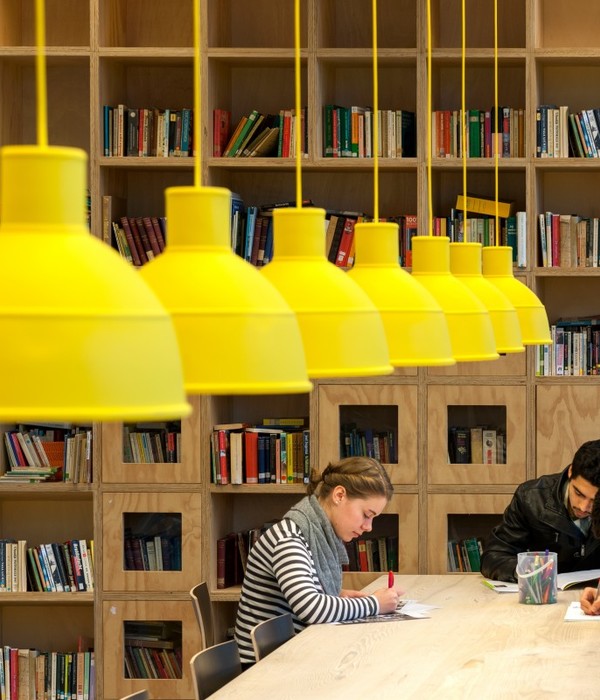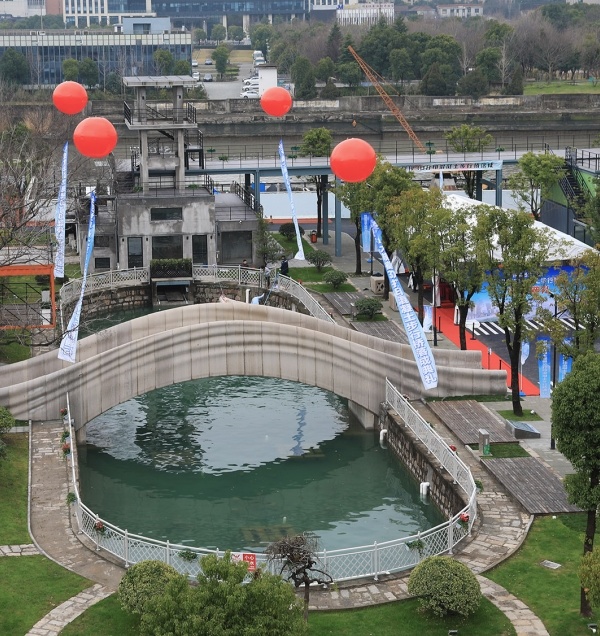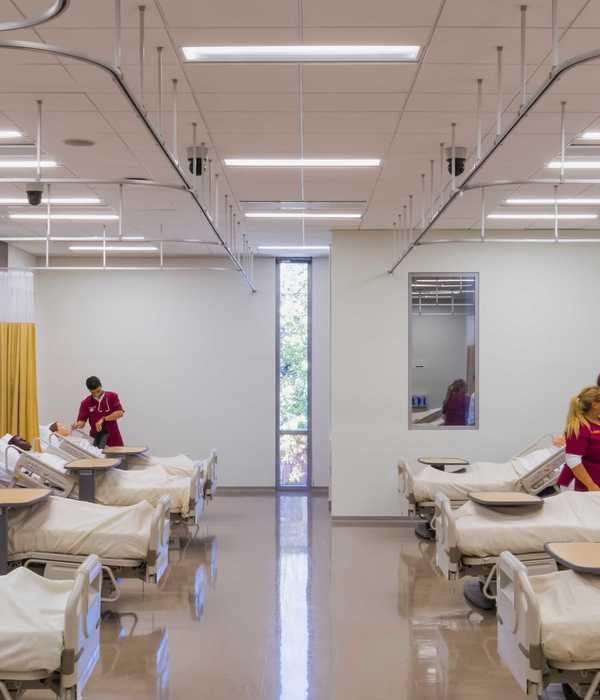Inscape Projects has realized the energetic new offices and training facility for Invisalign, the dental technology company, located in Sydney, Australia.
The very people behind all those perfect smiles, Invisalign, required a brand new state-of-the-art training facility in the Northern Sydney suburb of Greenwich. So, they turned to Inscape Projects to design and construct the space in a tight timeframe to make sure they were ready for their first booked-in training session in the space.
As a company who continually lead the way in maintaining healthy teeth, Invisalign required a space that spoke not only to their forefront technologies as a brand but that complimented their enviable dynamic as a team. It was necessary for the expanding empire to create a central training hub for their Asia-Pacific teams. An inviting and energetic centre of technology, innovation and big ideas.
The training facility welcomes doctors and specialists from all over Australia to develop new skills through hands-on training in the high functioning environment. This specific utilisation of the space is what led the Inscape Interior Design team’s layout and intent. The resulting environment is an open and bustling space with a multitude of areas to accommodate visitors from all over and their varying working styles.
The Inscape team included a variety of task-led areas in the 650m2 area such as the classroom-style training room, the sleek and hands-on learning space, comfortable meeting booths, fully equipped demonstration area and a plethora of activity based areas throughout. Quilted acoustic material on the phone booths, bench seating and pendant lighting ensures that there are quiet areas in the open space so that even at the busiest of times segmented areas still feel intimate.
Pops of the Invisalign brand can be seen throughout the space from the visually dynamic star patterned breeze blocks, mosaic tiling and the brands’ backlit logo right down to the accented archways and training chair frames in the Invisalign blue. Accompanying this is a variety of shapes, colours and mismatched patterns which all work seamlessly together to create the clean, futuristic and fresh environment where each area draws you in.
Design: Inscape Projects
Photography: Walking with Kim Photography
12 Images | expand for additional detail
{{item.text_origin}}

