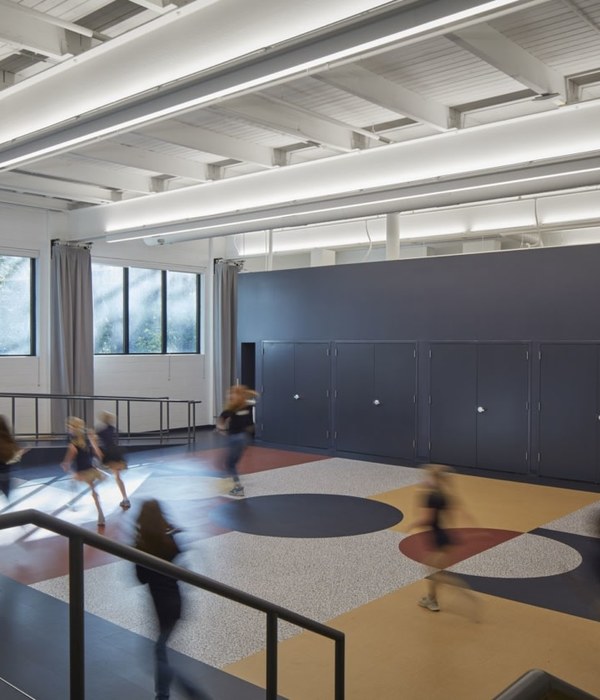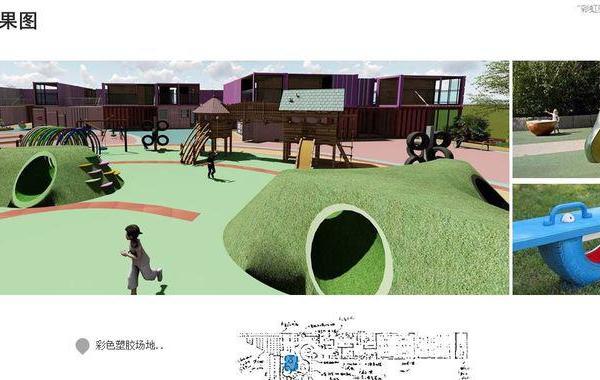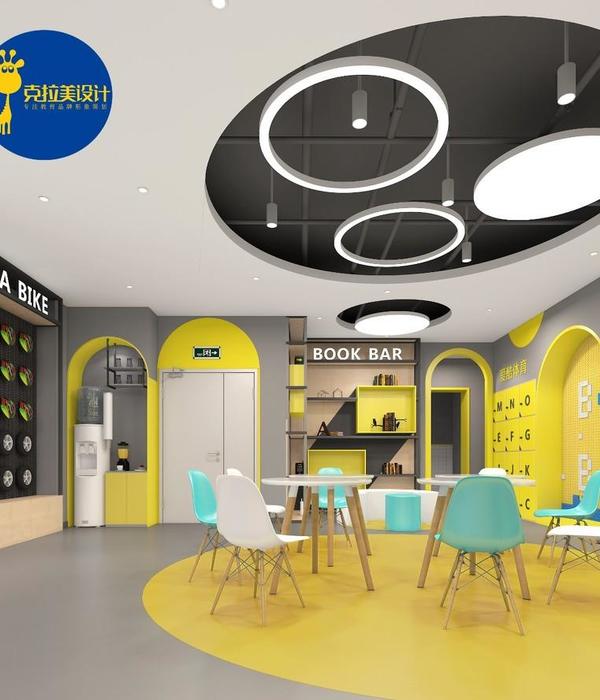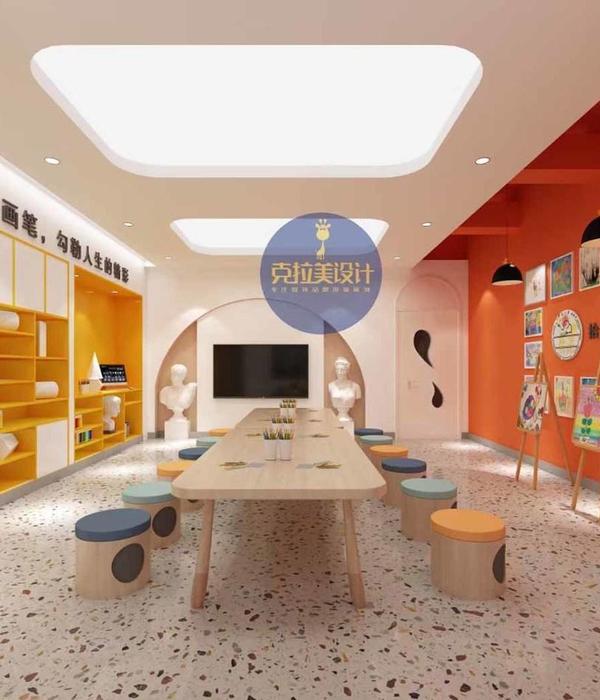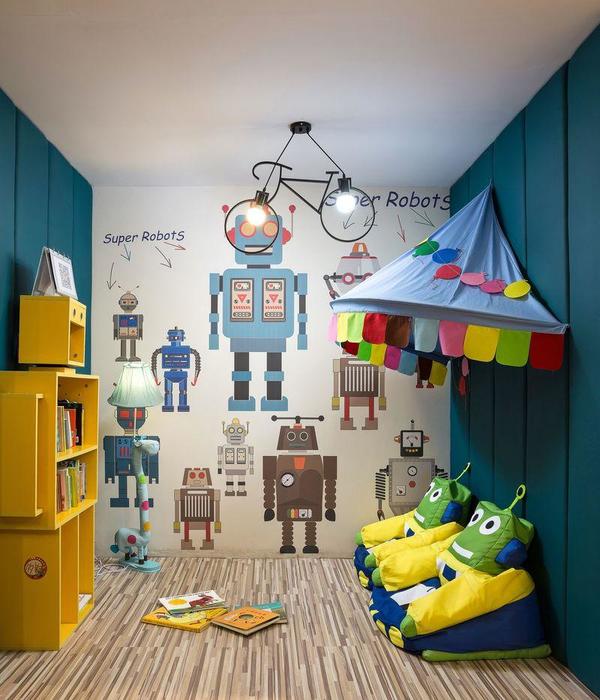Firm: MSGSSV
Type: Commercial › Office
STATUS: Built
YEAR: 2018
SIZE: 10,000 sqft - 25,000 sqft
Photos: Alejandro Goldemberg (5)
In this project, a corporate office building for Coca-Cola, we mainly seek an architectural image that represents, dedicating much of our work to the pursuit of his personality.
It has all the technological solutions necessary for its LEED operation, that is, sustainability requirements and others, but above all it has an organization in its proportion that, from the contemporaneity of its treatment, does not stop responding to the academic concept of the base, shaft and capital and this vertical organization with its treatment define its personality.
The idea
A corporate building, with diverse functions in its program, but which must constitute an aesthetic unit that expresses in its architecture the strength of the brand it represents.
Unit in the structural solution and diversity in the treatment of its different parts.
In the change of ideas the proposal is being built, which is the search for a volume that contains the breakdown of the program in which three specific activities are differentiated:
1. The activities in which external public participate. This area occupies the first three floors, with the auditorium and training room, the meeting room, videoconferences and teleconferences, building a colorful and expressive spatial image that can be seen upon reaching the building. Image that from the reception invites to live the experience and the dynamic modality of work of the brand.
2. The specific activities that are developed in the office floors, occupy the eight intermediate levels, spacious and flexible plants that are expressed in a courtain wall of glass to top achieving a uniform, slightly reflective surface in which the landscape of the sky, with all its infinite variations.
3. Social and expansion activities, the dining room, SUM, and gymnasium, a multiple space for the use of the people who work there and their special guests. This crowning of three floors, dominated by the presence of different green species and by the enclosure of transparent transparent glass, takes the character of interior plaza, contributes to the bioclimatic sustainability of the building and defines a unique architectural space that completes with its green effervescence the proposal of a building formed by different situations but responding to an idea that embraces the different, always contained by a strongly architectural design.
The building will qualify in the Green Building Leed Platinum category. In the development of the project, a careful selection was made of: exterior enclosure systems, high-tech and efficient glass, sustainable materials, installation systems that ensure high energy savings and low operating costs, to achieve the maximum objective of sustainability classification.
A criterion of rationality in the optimization of resources is flexibility, this is a fundamental attribute when it comes to guaranteeing a longer useful life of the building, and at the same time a contribution to the fact that it is a good of the company that supports growth and changes of uses within its envelope. This is how the location of the nucleus (located to the south, taking advantage of the coincidence of good orientation with the best views) and the free plant with a single central structural element, optimize the assembly possibilities not only in the 8 office floors, but also in the rest of the building.
{{item.text_origin}}

