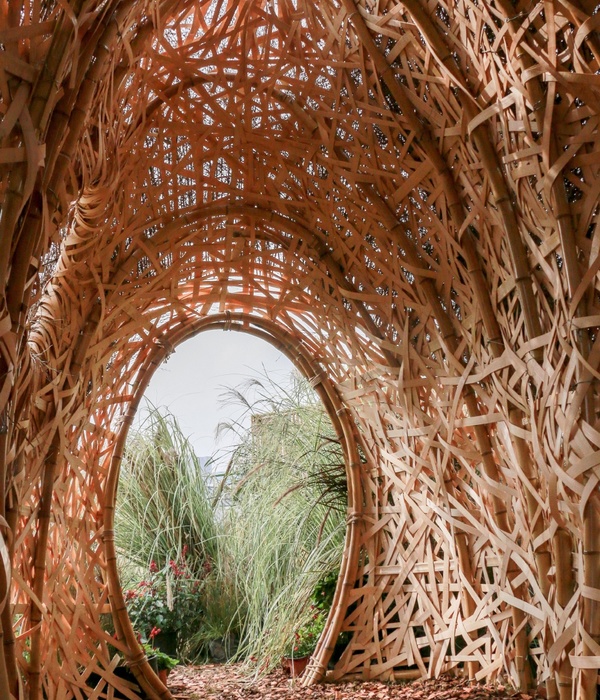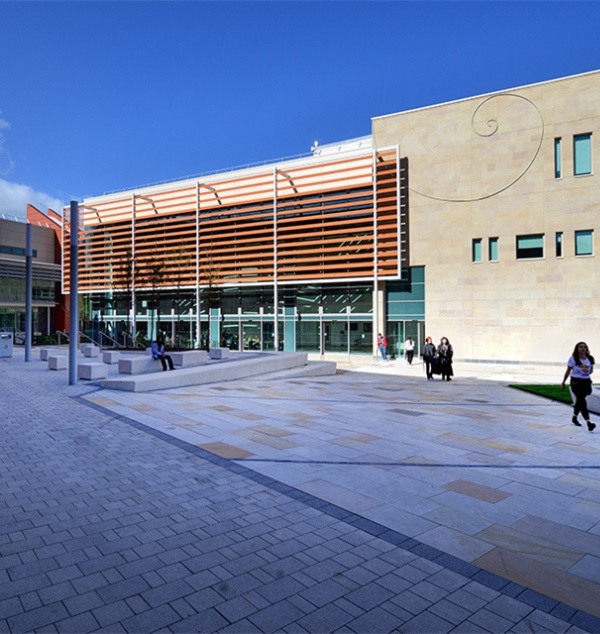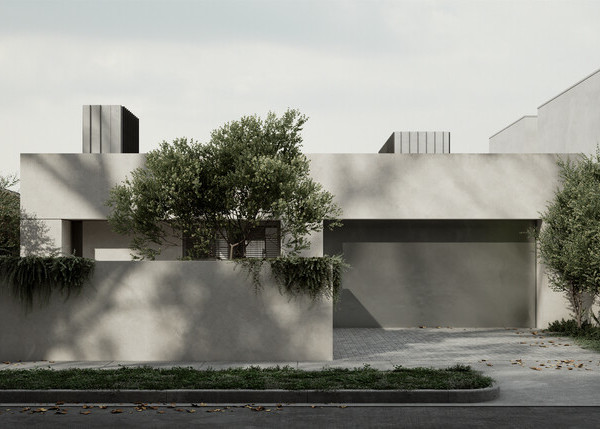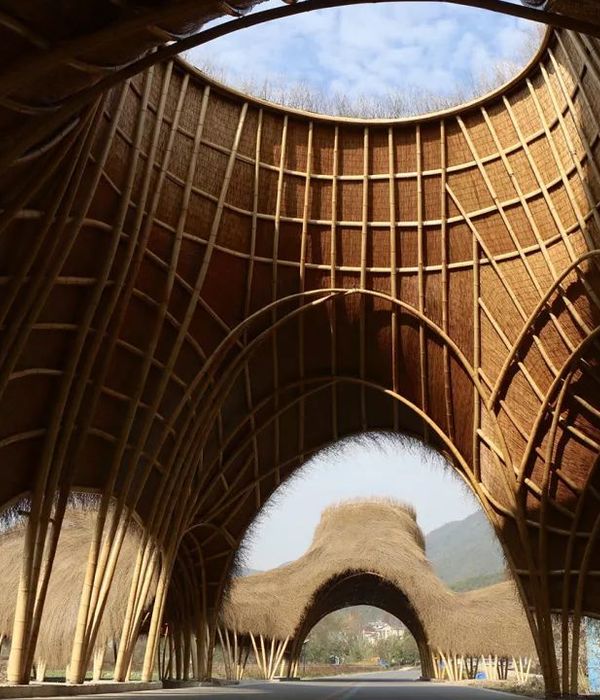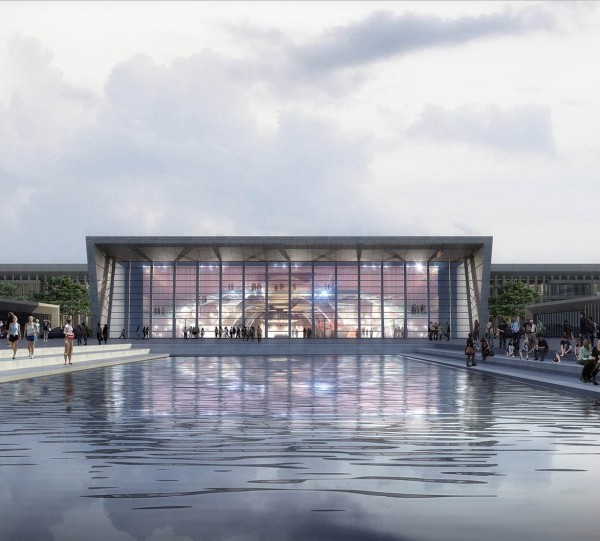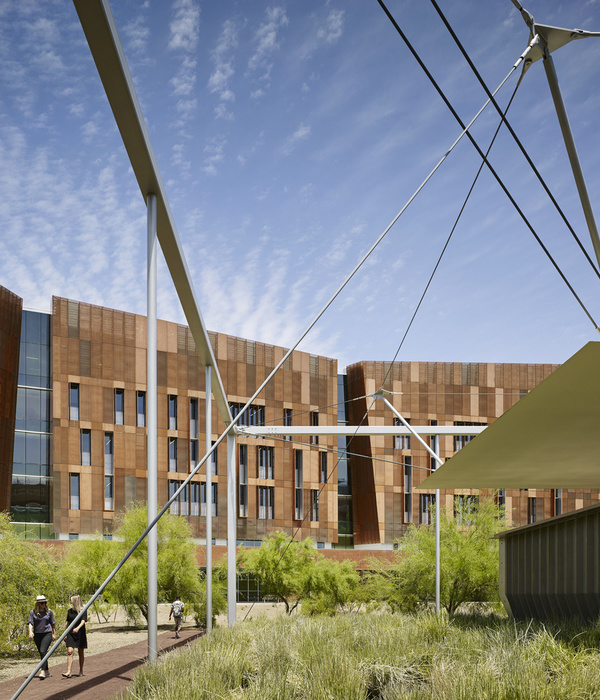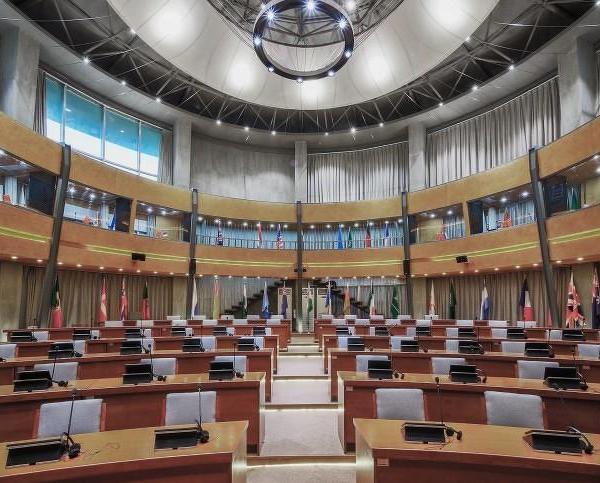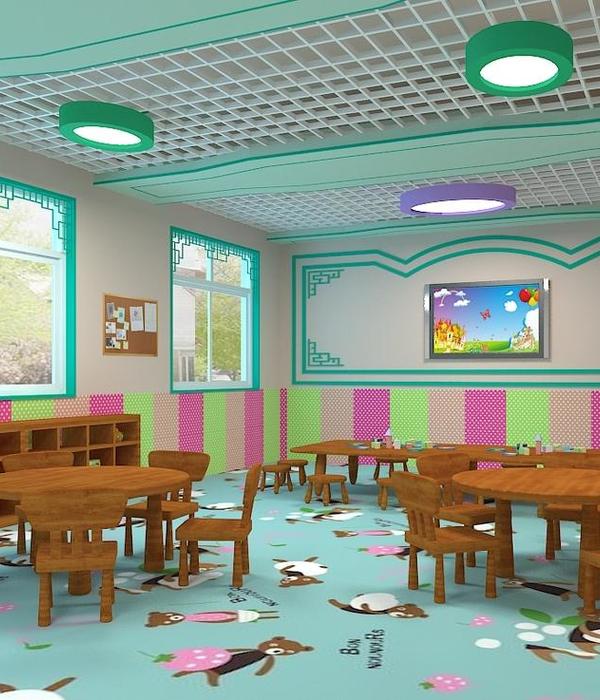FCA was tasked with designing Hackensack Meridian Health’s School of Medicine located in Nutley, New Jersey.
Hackensack Meridian Health’s extensive hospital network offers students premiere access to clinical teaching sites across a variety of healthcare programs. The Interprofessional Health Sciences Campus (HIS) in Nutley, New Jersey, comprises the College of Nursing, School of Health and Medical Sciences, and the Hackensack Meridian School of Medicine. The Health Sciences Campus first opened in 2015 and was the first private medical school in New Jersey in decades. To revitalize the campus, the network tapped long-time collaborator, architecture and design firm FCA, with the Hackensack Meridian School of Medicine master plan and renovation. The campus reopened the Hackensack Meridian School of Medicine in September 2021.
To quantify the School of Medicine’s most pressing spatial needs, FCA conducted a study to determine how to accommodate the institution’s requirements. FCA determined key design features through a unique combination of observation, inventory measures, comparative benchmarking analysis, and stakeholder interviews. The renovated space includes a team-based learning studio and a 170-person event hall with eight group seminar rooms, two student lounges, and a pantry. FCA also built another 170-person learning studio that can be divided in half with a skyfold partition, four small group rooms, one student lounge, pantry, and seven student affairs advisor offices. The dean/administrative suite features eight offices, six open-office workstations, a pantry, and a large conference room. FCA designed the new reception area and hoteling space for adjunct professors and visiting scholars. FCA utilized the consolidated administrative space to create an accessible “front door” and adjacent boulevard to the campus, connecting all of the school’s functions for students and faculty. This hoteling-style layout features shared conference rooms and an informal lounge area that accommodates up to 10 people.
Designed with sustainability in mind, the Hackensack Meridian School of Medicine complies with Healthier Hospital Initiative (HHI) guidelines. To strengthen the brand identity within the Interprofessional Health Sciences Campus, the Hackensack Meridian School of Medicine features a color palette of blues, oranges, grays, and whites –– nodding to school pride. With a thoughtful design for students and educators alike, custom elements provide an optimal learning experience. The tiered amphitheater classroom features state-of-the-art multimedia systems that can broadcast content to almost any other learning space within the facility. The fire rated 2HR Glass wall gives visibility to the large lecture and event halls, while the FireLite Plus® WS glass provides clear sightlines and long spans of uninterrupted glass free of vertical frames. Custom privacy window film on conference rooms and offices allows for private space when needed. Additionally, some studios feature a retractable ceiling partition to split the space in half to accommodate smaller or larger learning groups.
FCA’s 38,000-square-foot renovation delivers functional, state-of-the-art academic, administrative, and support spaces to the Hackensack Meridian School of Medicine and the greater Interprofessional Health Science Campus itself.
Design: FCA Photography: Jeffrey Totaro
Design: FCA
Photography: Jeffrey Totaro
17 Images | expand images for additional detail
{{item.text_origin}}

