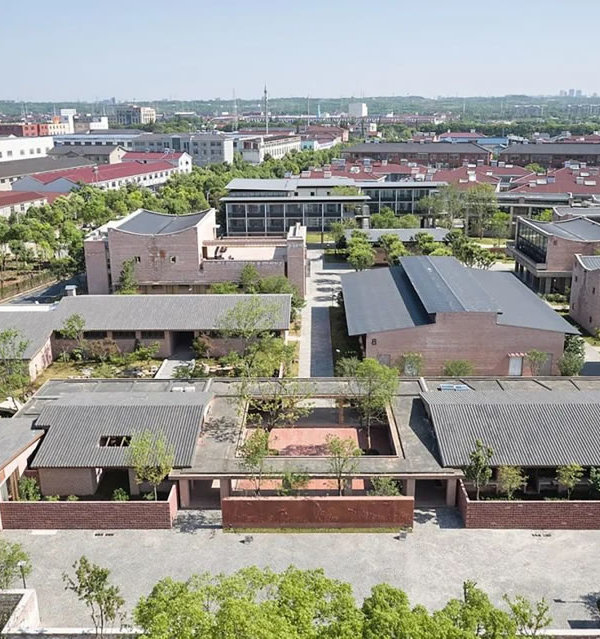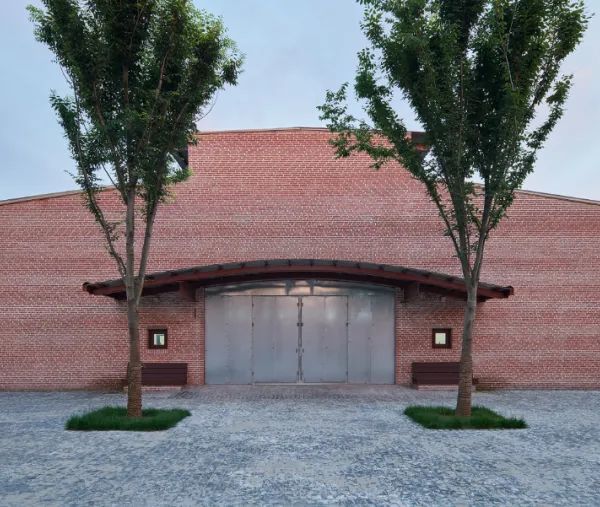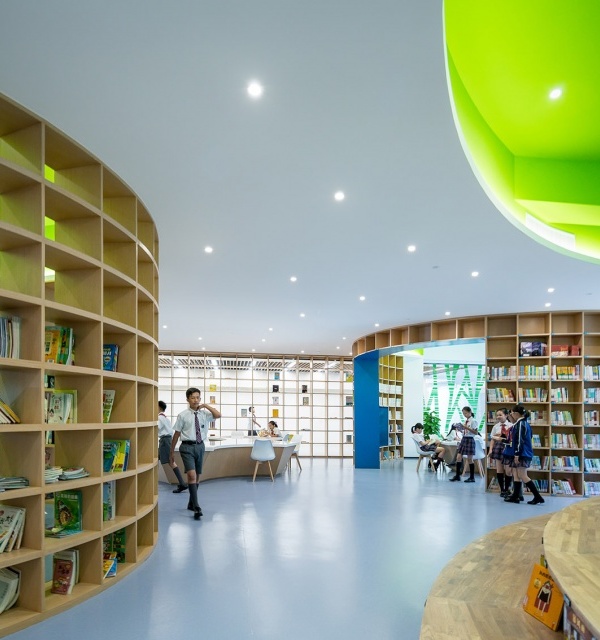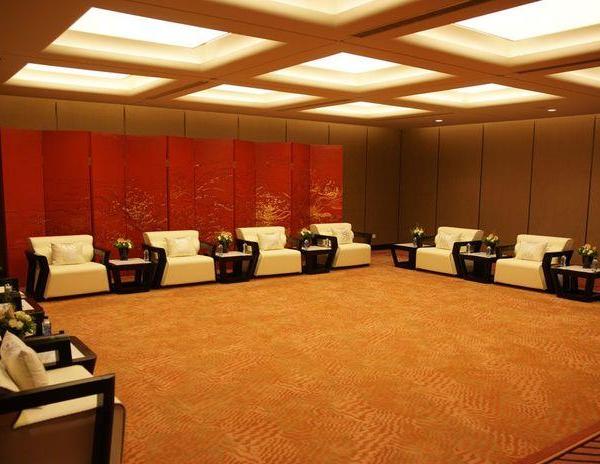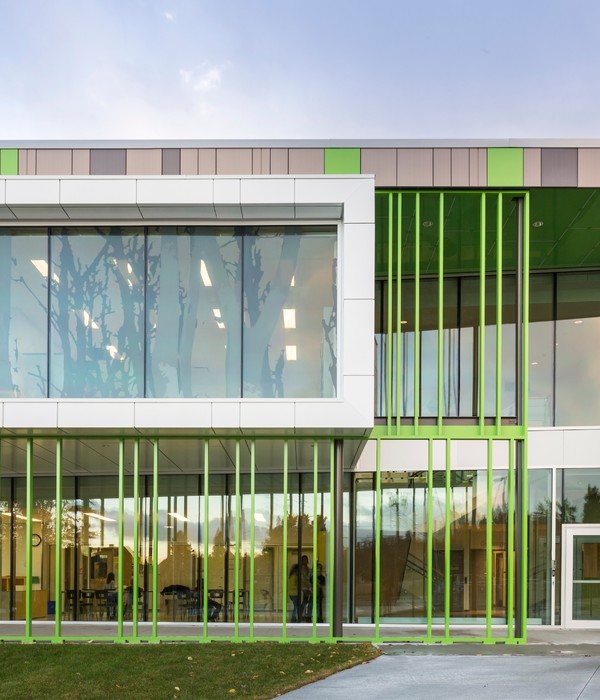- 设计方:湖南大学建筑学院
- 项目地址:浙江 安吉 龙山源
- 建筑面积:141.81㎡
- 摄影版权:湖南大学建筑学院
- 合作方:浙江竹境文化旅游发展有限公司
- 客户:安吉县文化旅游投资发展集团有限公司
水之庭「YU舍」以低调而柔和的姿态,结合水、山、林等多种自然元素,将其嵌入龙山源复杂的自然环境中,以独特的曲面造型和完美的创意赢得了评委们的认可和一致好评。此项目获得2019第二届全国高校竹设计建造大赛三等奖。
The YU House embeds itself into the complex natural environment of Longshanyuan with a low and soft profile, combining with various natural elements such as water, mountains, and forests. It has won the judges’ recognition and praise with its unique curved shape and perfect creativity. This project won the third prize of the 2019 National College Bamboo Design and Construction Competition in Anji, China.
▼项目概览,project overview
场地位于安吉龙山源诸多墓葬群当中一处环境十分幽静的临水山坡上,占地203.71㎡,建筑面积为141.81㎡,位置较为隐蔽且自身高差较大。西面有一片水塘,视线开阔,周边松林环布,沿道路通过水坝可进入场地。
业主方希望在坐拥水,山,林三者之间的场地当中,以竹结构为主要材料塑造一处为游客提供垂钓、休憩、赏景为一体的建筑物,同时也作为龙山源遗址公园配套建设的一部分。基地踏勘后团队讨论总结了松树是否保留、岸界离水位高度及基地地面处理等由场地引发的思考,并在之后的方案设计中均对其有所回应。
The site is located on a quiet hillside by the water among the Longshanyuan tomb group, covering a floor area of 203.71㎡and a building area of 141.81㎡. The site is relatively hidden and has a large altitude difference. There is a pond on the west with a wide view and it is surrounded by pine forest. People can enter the site through the path on the dam near the main road.
The owner hopes that the house used bamboo as the main material will provide tourists with a building for fishing, relaxing and sightseeing among the nature. It will also serve as a supporting facility of the Longshanyuan Heritage Park. After the site survey, the team had discussed and summarized some site-induced considerations such as whether the pine trees are retained, the height of the shoreline from the water level, and how to deal with the ground surface and so on. The discussed problems will all be responded in project design.
▼从水塘望向建筑,View from the pond
人居天地间,栖于龙山源,当授之于渔,而观之以鱼,且乐之以娱,而后思以愚
——
素人
Living in the nature, dwelling in Longshanyuan, people should be taught to fish, to watch fish in the YU House, then to enjoy the fun and think it critically.——Lili
▼概念生成,Concept generation
任何具体事物都具有阴阳的两重性。[YU舍]以八卦当中阴阳鱼的形态栖居蜷伏于此,一方面是为了展现两条鱼之间相互交融咬合的混沌之态;另一方面也是为了隐射出世间万物皆具有两面性,建筑塑造也并不例外。[YU舍]的塑造是对阴阳哲学的暗喻以及对垂钓行为的阐释,同时也是对八亩墩古墓葬群这一特殊环境背景的契合。[YU舍]当中YU的谐音可理解为“鱼”,表达建筑之形态;亦可理解为“娱”,体验之乐趣莫过于静坐山林之间并垂钓于此,呼应建筑之功能;亦可理解为“愚”,暗指历史典故及强调耐心的垂钓心态。
▼建筑以八卦当中阴阳鱼的形态栖居蜷伏于场地,The YU House locates in Longshanyuan in the form of Yin and Yang fish
Any particular thing has the duality of yin and yang. The YU House locates in Longshanyuan in the form of Yin and Yang fish. It aims to not only show the chaotic state of the two intermingling fishes but also reveal that everything in the world has two sides, architectural form is no exception. On the one hand, the shaping of the YU House is a metaphor for yin-yang theory and an interpretation of fishing. On the other hand, and it is also a fit for the special environmental background of the Bamudun ancient tombs group. Besides, “YU” is a homophone for fish(yu) in Chinese, expressing the architectural form. It is also a homophone for “entertainment”, meaning that the pleasure of experiencing is no more than sitting among mountains and fishing, echoing the function of the building. And “YU” is a homophone for “stupidity”, referring to historical allusions and the fishing mentality that emphasizes patience.
▼总平面图,Site plan
从“阴阳鱼”概念入手生成形体,营造匍匐于松林之中的姿态。建筑形体开口对应场地组织的两条动线,松树顺应形体走势根据存活可能性进行保留,通过对场地内4m高差进行分层,形成垂钓平台、建筑主入口、休憩空间及次入口四个高度层次。
Starting from the concept of “Yin and Yang fish” to shape the form, a posture of creeping upon the pine forest is created. The open side of the building shape corresponds to the two moving lines of the site organization. The pine trees is retained conforming to the shape according to the possibility of survival. By layering a height difference of 4 meters in the site, it forms-fishing platform, main entrance, resting space and secondary entrance-four space levels.
▼建筑形体开口对应场地组织的两条动线,The open side of the building shape corresponds to the two moving lines of the site organization
▼室内局部,Interior detailed view
▼设计对场地内4m高差进行分层,the design integrated the 4-meter height difference of the site
▼夜晚室内,The interior night details
建筑物采取竹编织这种非传统意义上的建构方式,旨在用非线性数控手段建构具有流动感的曲线造型,同时以鱼鳞状表皮对建筑加以塑造刻画,使其以更自然、更柔和的方式介入自然环境之中,并与之相互融合。[YU舍]延展性较强的曲面造型以及坚韧的竹构件相互编织,展现出建筑阳性(刚)的一面;反之,[YU舍]隐藏于茂密的树林之中以及安静、收敛的姿态又表现出建筑阴性(柔)的一面。
▼鱼鳞状表皮,The fish scale-like surface
The YU House adopts a non-traditional construction method — bamboo weaving. It aims to use nonlinear numerical control technique to construct a curved shape with a sense of flow. At the same time, the YU House uses a fish scale-like surface to enhance the shape, letting it a more natural and softer intervention in the natural environment and feeling as exposed to the nature as possible. Its highly malleable curved surface shape and the tough bamboo components weave together, showing the rigid(Yang) side of the building. On the contrary, its quiet and convergent attitude ,hidden in the dense woods, reflects the flexible (Yin) side of the building.
▼编织节点,Weaving node
▼编织与表皮,Weaving and surface
阴阳鱼相互缠绕的姿态被借鉴于建筑形态中,寓意阴阳互生之意;靠山为阳,面水为阴,暗指自然界中阴阳相互调和转化的定律。首先在不同标高上设置条形基础段落,其次参数化建模确定主竹结构焊接点和竹曲面跨度,A区23组,B区18组拱形竹条构成竹结构框架,以竹编织围合确保主体建筑的美观和稳固,耐力板保证防水透光并对竹结构主体起到保护作用,苇席作为垫层及防水层,鱼鳞状沥青瓦作为饰面层。
▼分解轴测图,Exploded axonometric
The architectural form is borrowed from the entangled stance of Yin and Yang fish, which means that Yin cannot exit with Yang, and Yang cannot grow without Yin. As ancient men said, “Anything has its opposite. ” The south of the mountain calls Yang, and the south of the water calls Yin, alluding to the law of harmonious transformation of Yin and Yang in nature. Firstly, strip foundations are set at different elevations. Secondly, parametric modeling determines the main bamboo structure welding points and the span of the bamboo surface. 23 arched bamboo strips in group A and 18 in group B constitute the bamboo structure frame, which is covered by bamboo weave to ensure the beauty and stability of the main building. Endurance plates guarantee waterproofness and light transmission and protect the main body of the bamboo structure. The reed mat acts like cushion and waterproof layer and the fish scale-like asphalt shingles act like finishes.
▼前期模型照片,Early model photo
▼模型细部,model detailed view
▼项目夜景,Project night view
项目名称:水之庭「YU舍」
设计方:湖南大学建筑学院
公司网站:
项目设计 & 完成年份:2019.12
主创及设计团队:
带队老师:李理;指导老师:胡骉、宋明星、罗荩、温凯翔(助教);参赛学生:袁玥、熊乔、孔浏、张青、栾梦、姜熠、陈醒颖、周枫、苏雯玲
项目地址:浙江 安吉 龙山源
建筑面积:141.81㎡
摄影版权:湖南大学建筑学院
合作方:浙江竹境文化旅游发展有限公司
客户:安吉县文化旅游投资发展集团有限公司
{{item.text_origin}}

