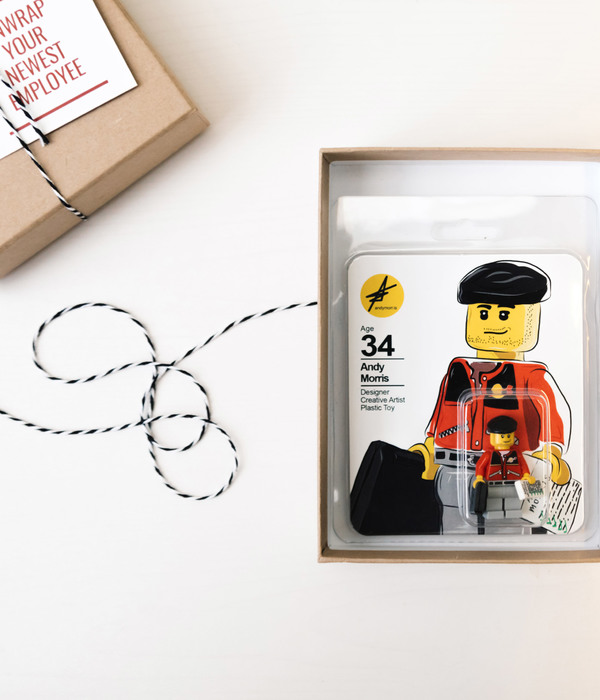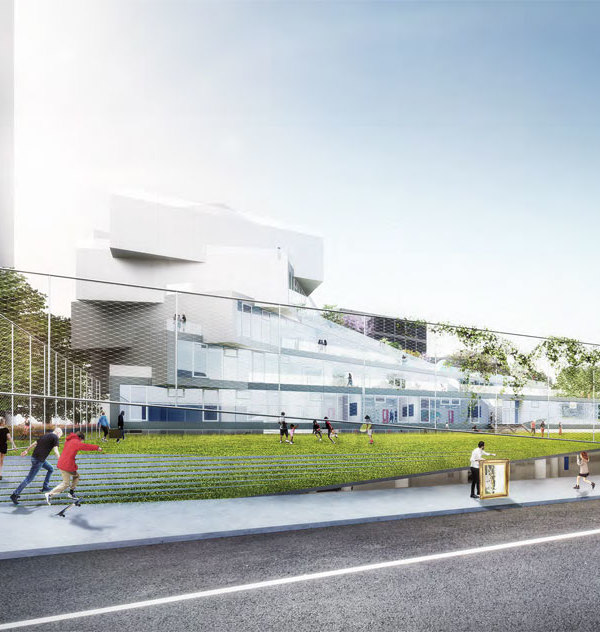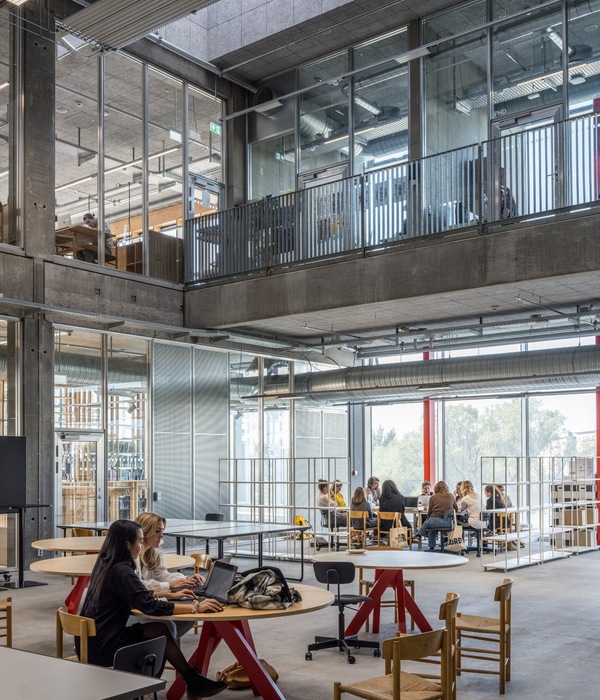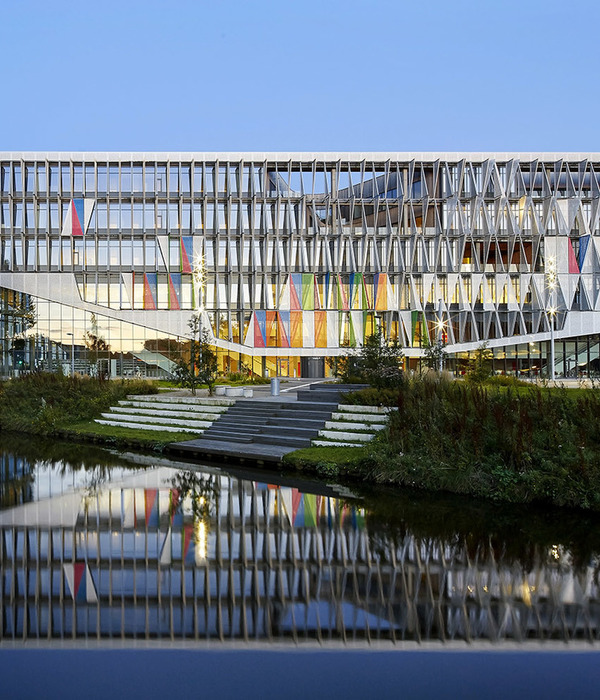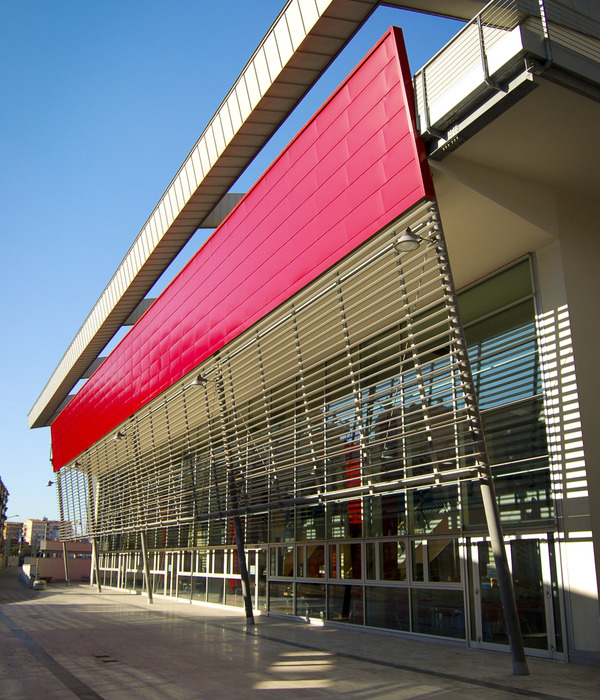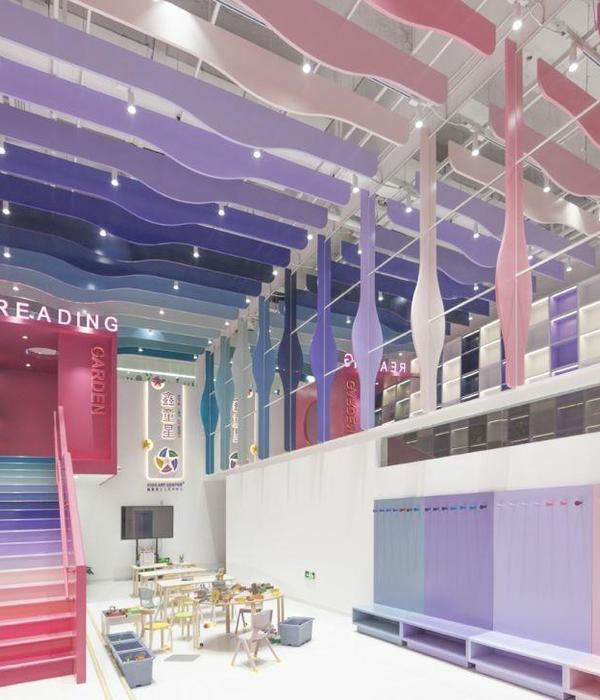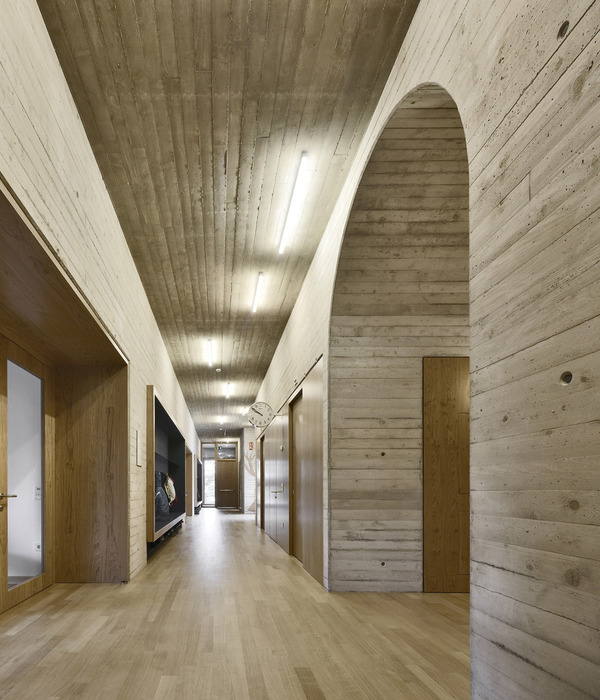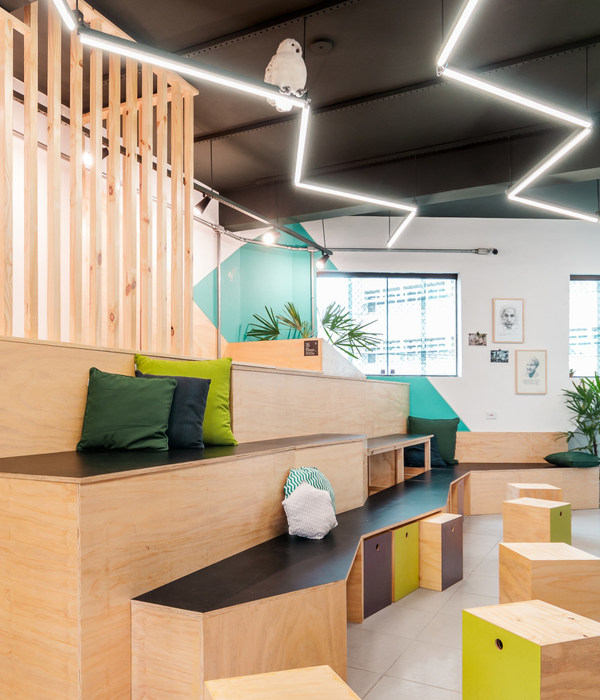这个LEED黄金项目包括一个最先进的大约14万平方英尺的实验室研究大楼,一英亩,中央庭院和校园入口广场。景观设计的一个重要优先事项是创建一个促进科学家之间互动的庭院。吸引了该地区历史悠久的盐沼生态,庭院设计融合了原生草地,以过滤和吸收雨水径流。播种打破了广场的规模,缓冲了附近海湾的风力,确定了小组会议,非正式休闲,休闲和更贴心的座位。主要走道上的Eddies配有桌椅,以鼓励与较大的校园社区进行互动。除了庭院,ACLA开发了一个新的,大胆的入口到校园,欢迎来自市中心和Mission Bay的游客和棕榈树,座位和灯光的座位。二十英尺的石灰石支柱宣布进入校园。
This LEED Gold project consists of a state-of-the-art approximately 140,000 square foot laboratory research building, a one acre, central courtyard, and campus entry plaza. A key priority in the landscape design is to create a courtyard that fosters interaction amongst scientists. Evoking the site’s historic salt marsh ecology, the design for the courtyard incorporates native grasses to filter and absorb stormwater runoff. The planting breaks down the plaza’s scale, buffering winds from the nearby bay and defining areas for group meetings, informal recreation, lounging and more intimate seating. Eddies off the main walkways are furnished with tables and chairs to encourage interaction with the larger campus community. In addition to the courtyard, ACLA developed a new, bold entrance to the campus to welcome visitors from downtown and Mission Bay with an allee of palm trees, seating, and lights. A twenty-foot limestone pillar announces entry into the campus.
{{item.text_origin}}

