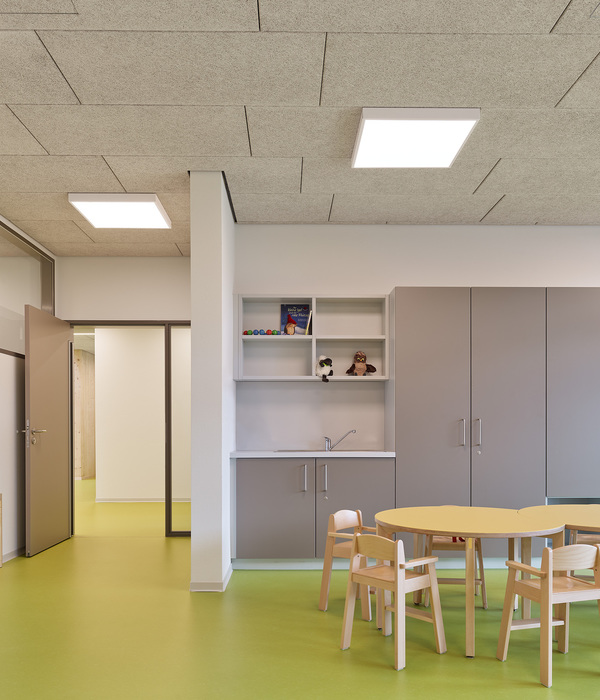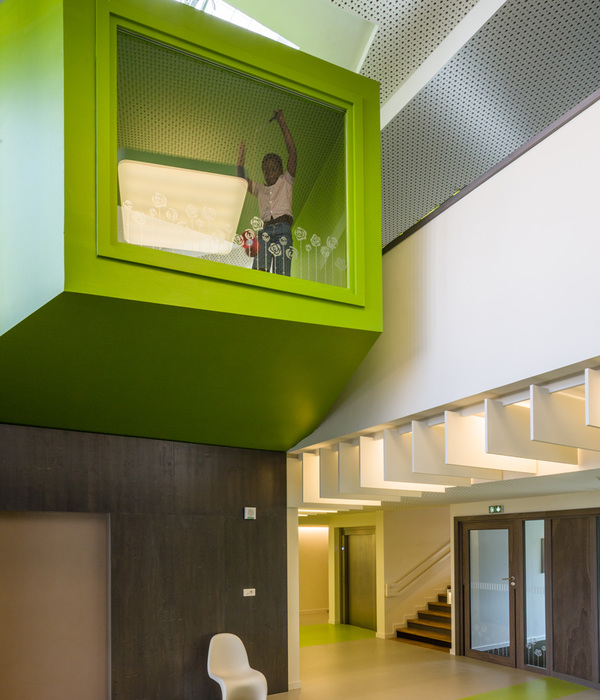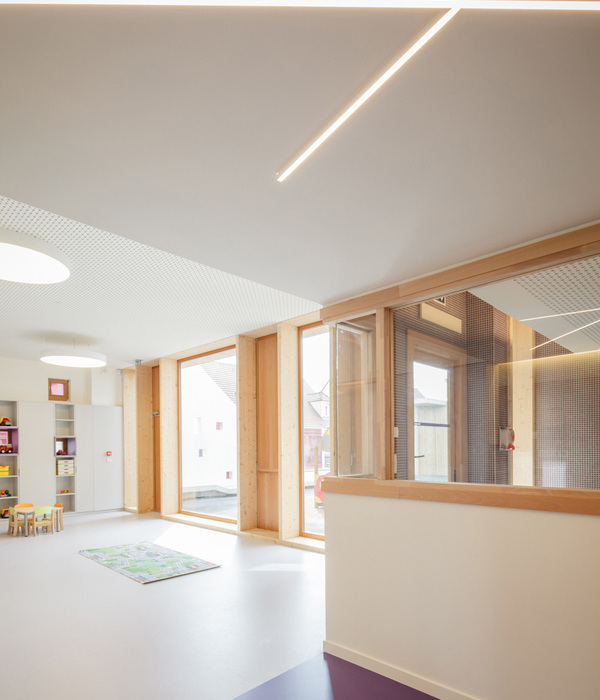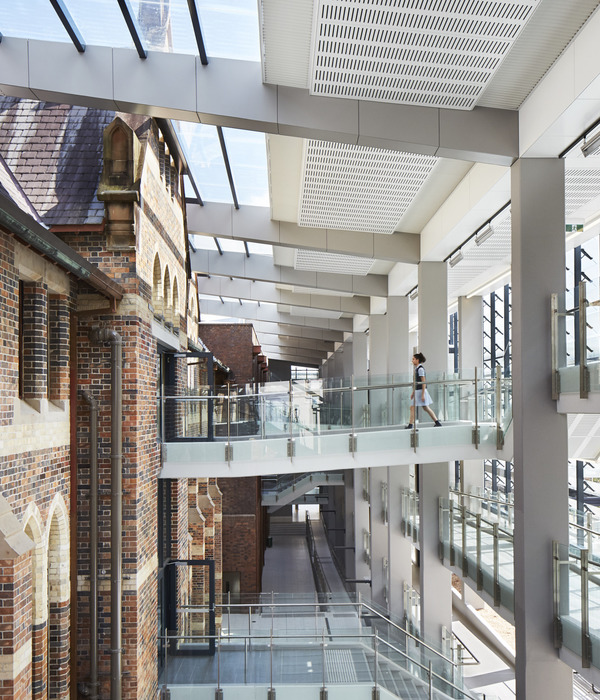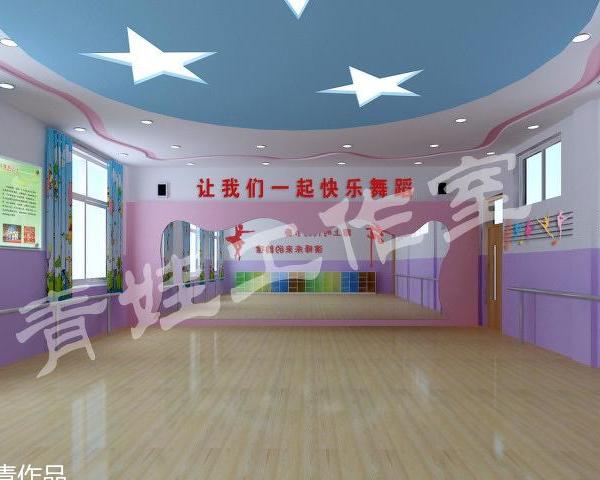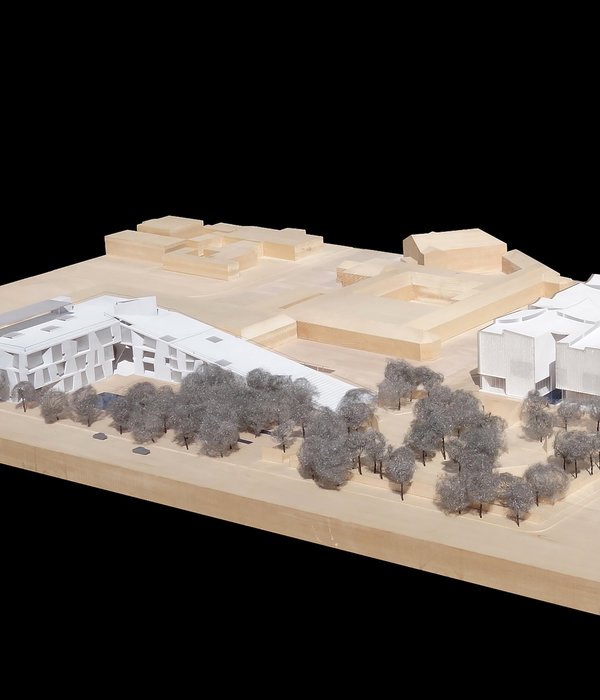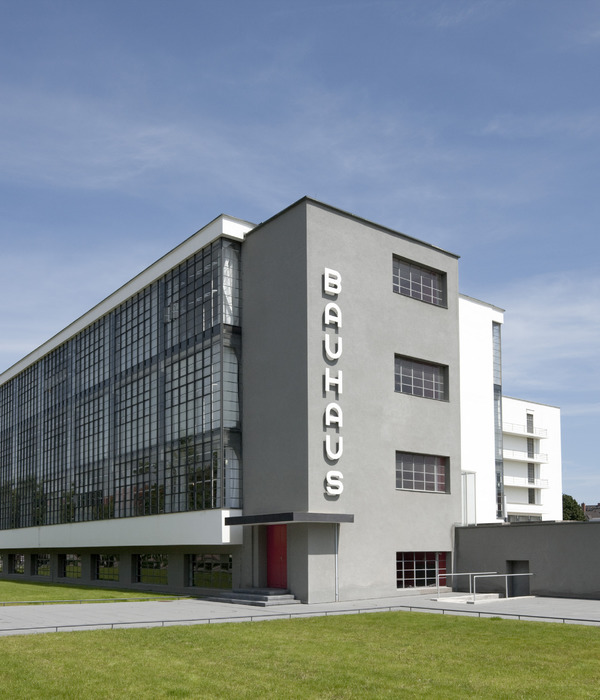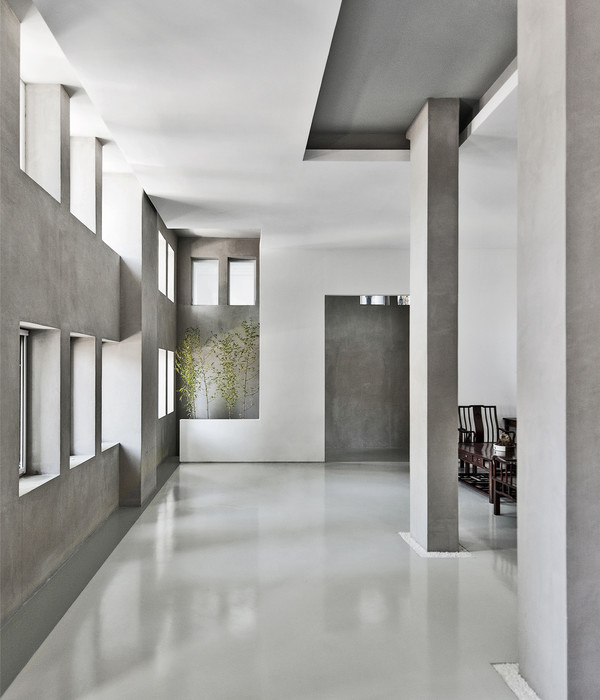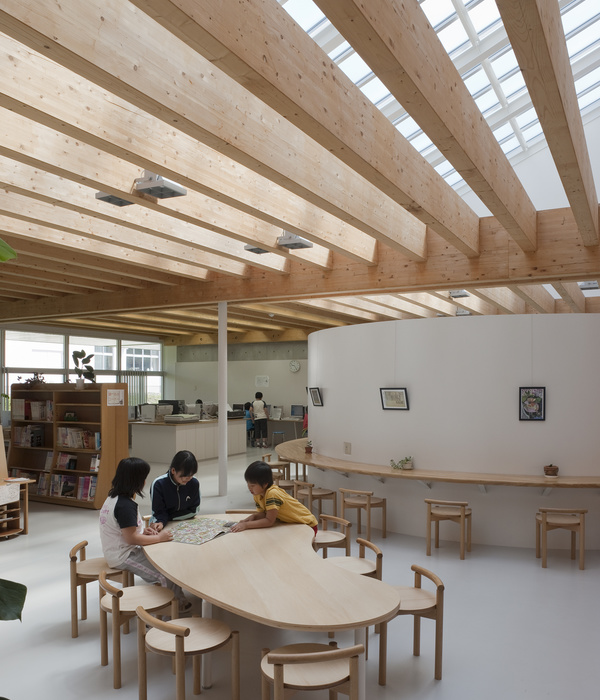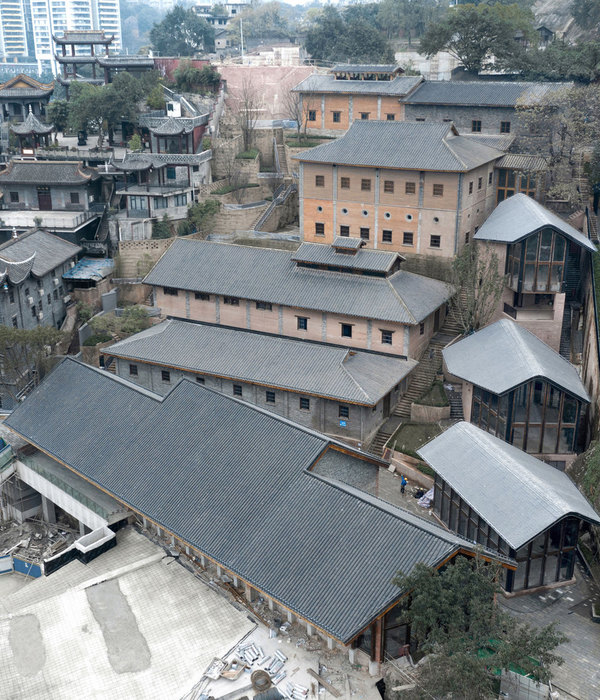America wilson Campus Transformation
位置:美国
分类:学校
内容:
设计方案
设计团队:bjarke ingels group
图片:16张
该项目是对美国virginia州arlington市的wilson学校进行改造,此次的改造是由美国当地的设计团队bjarke ingels group完成的。在
中,我们可以清楚地看到场地上的五层大楼被重新改造,使之与周边的景观环境更加相称。设计团队打算将该大楼改造成一个“垂直社区”,这样不仅有助于从视觉上扩大学校的面积,而且从水平面上看,也可以使得中心空间最大化。
该学校创造了一个屋顶平台,该平台与地面形成了梯级的层面结构。而且,设计团队巧妙地将每个层面沿着一个单轴旋转分布。这样的设计便形成了层叠效应,将教室与周边的运动场连接成一个整体。除此之外,整个计划的底层平面图为大家提供了一个“即将沉没的校园”的感觉,但是设计团队保障了位于低处的场地有足够的光摄入量。因此,低处的景观的采光量既不会受到影响,而且这样的环境会带给人们一种神秘感。
译者:蝈蝈
the latest addition to architecture firm bjarke ingels group / BIG’s US-based projects is the wilson school in arlington, virginia. the proposal will see the new five-storey building re-establishing light and a connection with its context. the building intends to become a ‘vertical community’, resulting in the school spreading across and stacked horizontally to maximize central space.
while creating rooftop terraces on all levels.utilizing a method in which each level is rotated along a single hinge point. this results in the cascading effect leading classrooms to the playing field. meanwhile, the ground plan is manipulated in order to establish sunken courtyards and a bring daylight into the lower floors of the school.
美国wilson校园的改造效果图
美国wilson校园的改造模型图
{{item.text_origin}}

